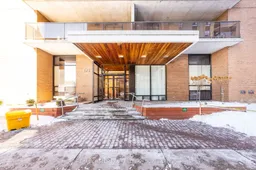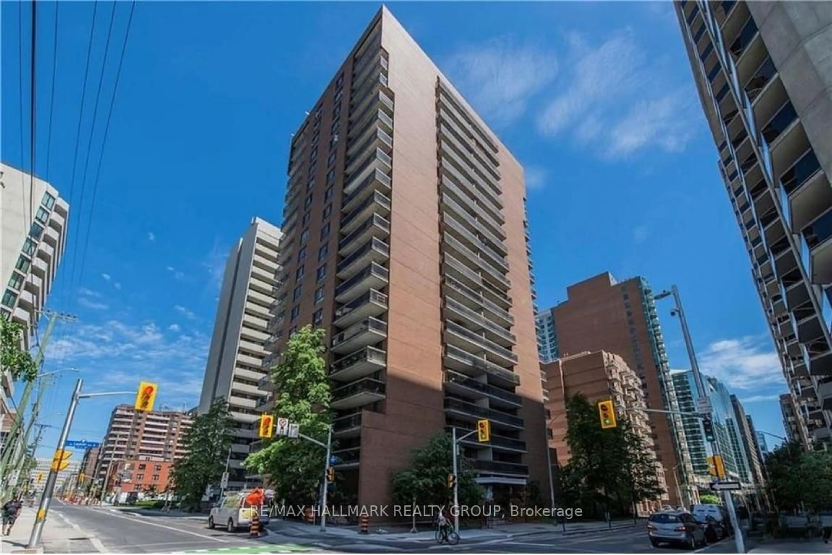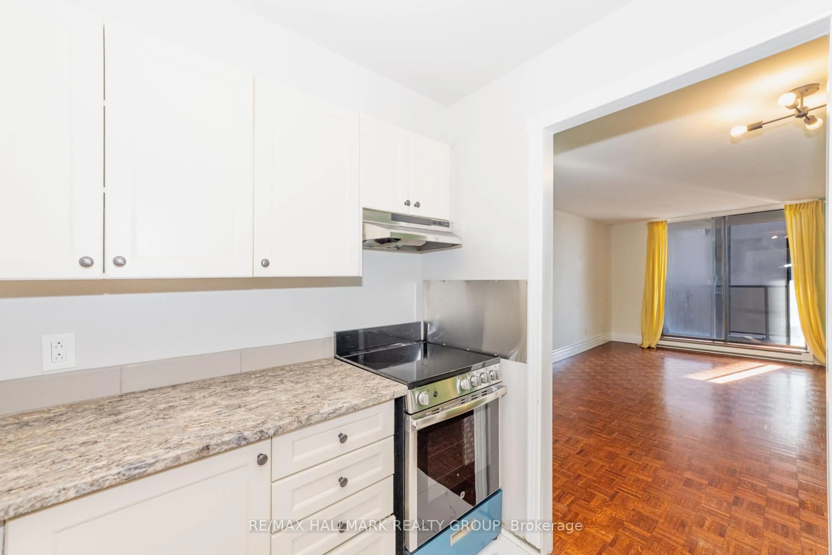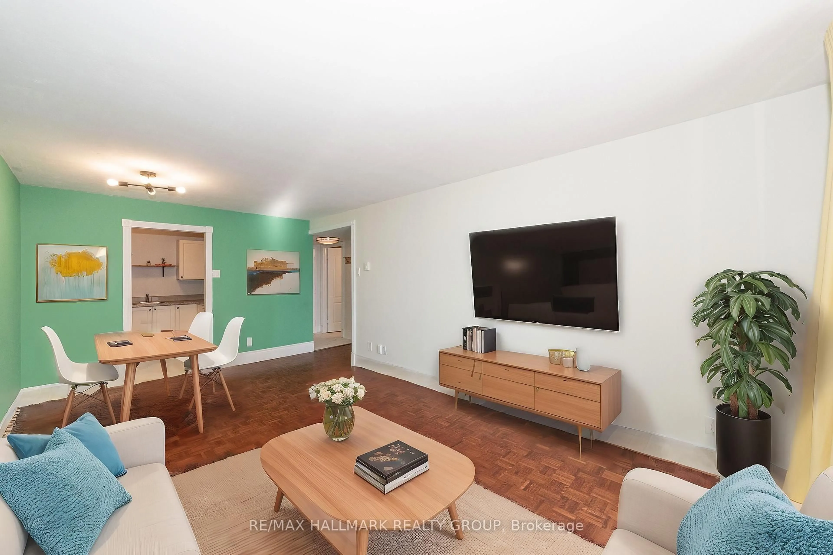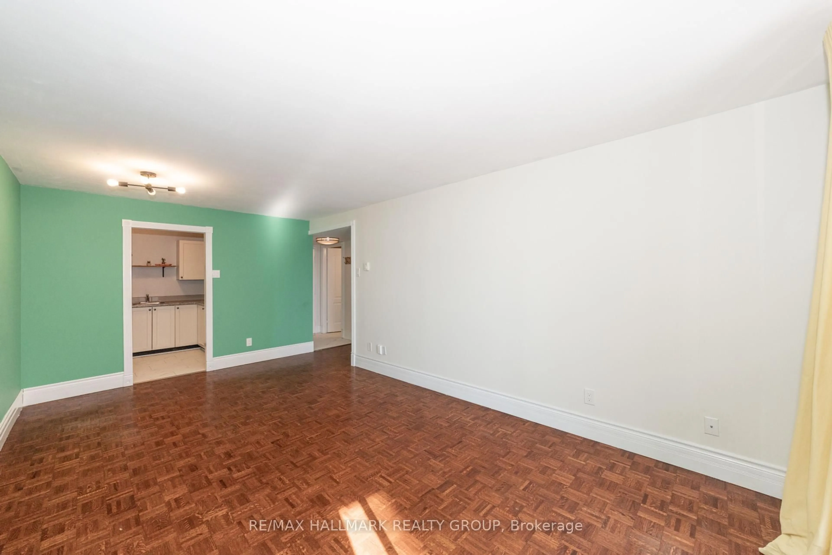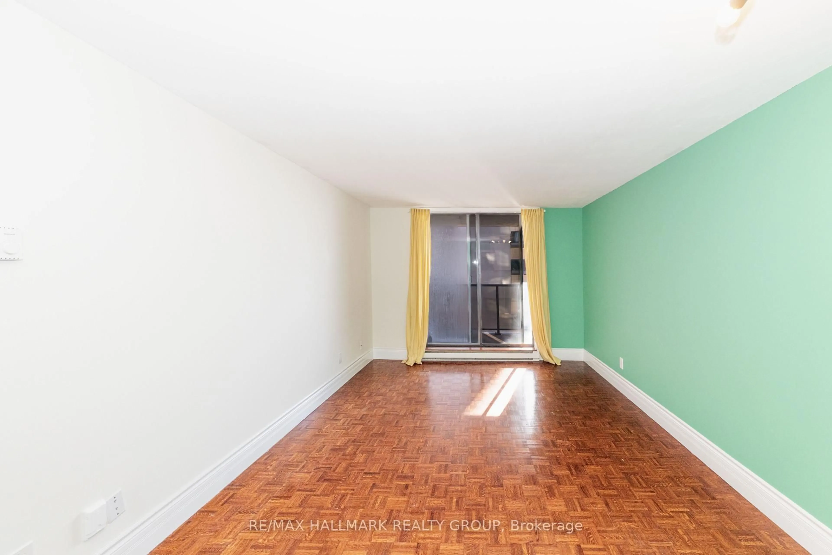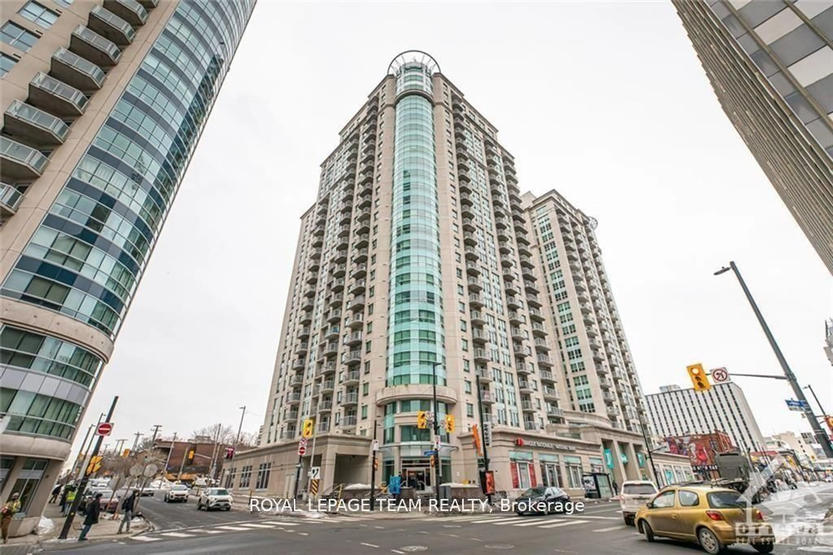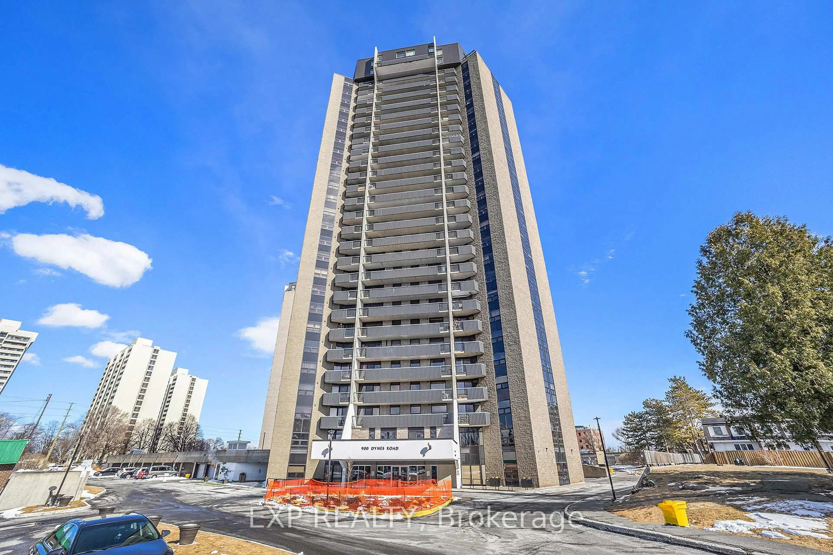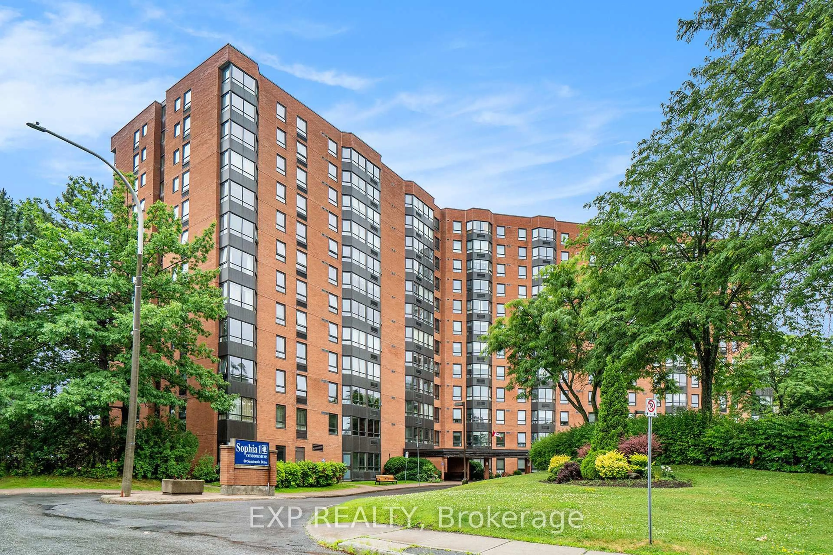475 Laurier Ave #1006, Ottawa, Ontario K1R 7X1
Contact us about this property
Highlights
Estimated valueThis is the price Wahi expects this property to sell for.
The calculation is powered by our Instant Home Value Estimate, which uses current market and property price trends to estimate your home’s value with a 90% accuracy rate.Not available
Price/Sqft$495/sqft
Monthly cost
Open Calculator

Curious about what homes are selling for in this area?
Get a report on comparable homes with helpful insights and trends.
+18
Properties sold*
$440K
Median sold price*
*Based on last 30 days
Description
Why rent when you can own a spacious, move-in ready condo in the heart of downtown Ottawa? This bright and affordable 1-bedroom unit at 475 Laurier Avenue West is perfect for first-time buyers, students or professionals looking to enjoy the best of city living without breaking the bank. Recently updated with fresh paint, gleaming hardwood floors and stainless steel appliances, this condo is clean, stylish, and ready for immediate occupancy. The bright living space extends onto a private south-facing balcony stretching 20 feet ideal for relaxing, container gardening or entertaining with a view of the city skyline. Step outside and experience true urban convenience. Located in Centretown, you're just minutes from the LRT, Parliament Hill and the Rideau Canal. Walk or bike to cafés like Art House and Morning Owl, grab groceries at Farm Boy or Independent and take in the energy of neighbourhood favourites like Bluesfest, Chinatown and the ByWard Market. With a short commute to government buildings, universities, and major employers, this location is second to none. Fast possession is available and condos at this price point in this location don't last long. Book your private showing today and take the first step toward owning your own place in downtown Ottawa! Floor Plan available in the attachments.
Property Details
Interior
Features
Main Floor
Br
3.2 x 4.6Kitchen
2.5 x 2.3Bathroom
1.5 x 2.53 Pc Bath
Great Rm
3.3 x 6.1hardwood floor / Open Concept
Exterior
Features
Condo Details
Amenities
Party/Meeting Room, Elevator
Inclusions
Property History
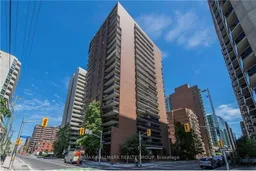 13
13