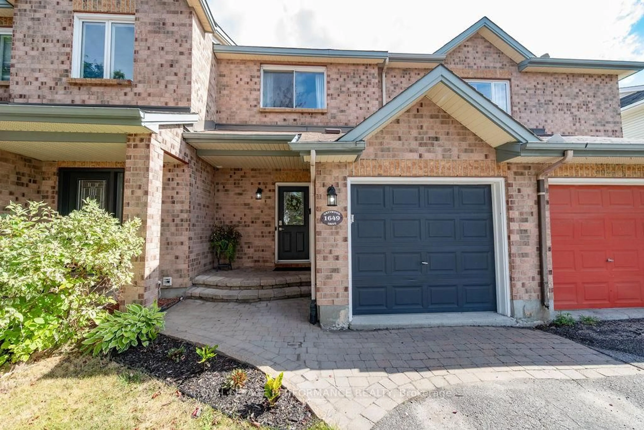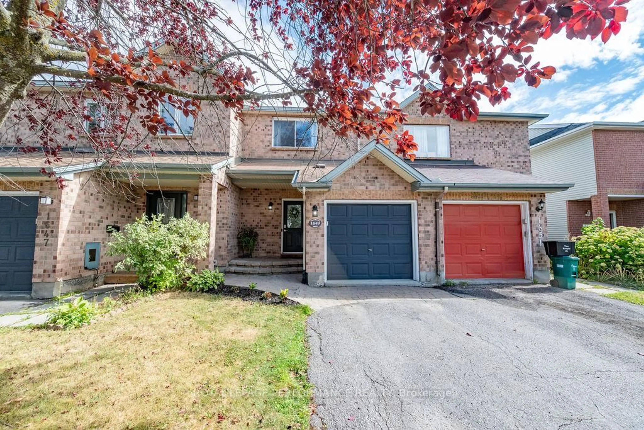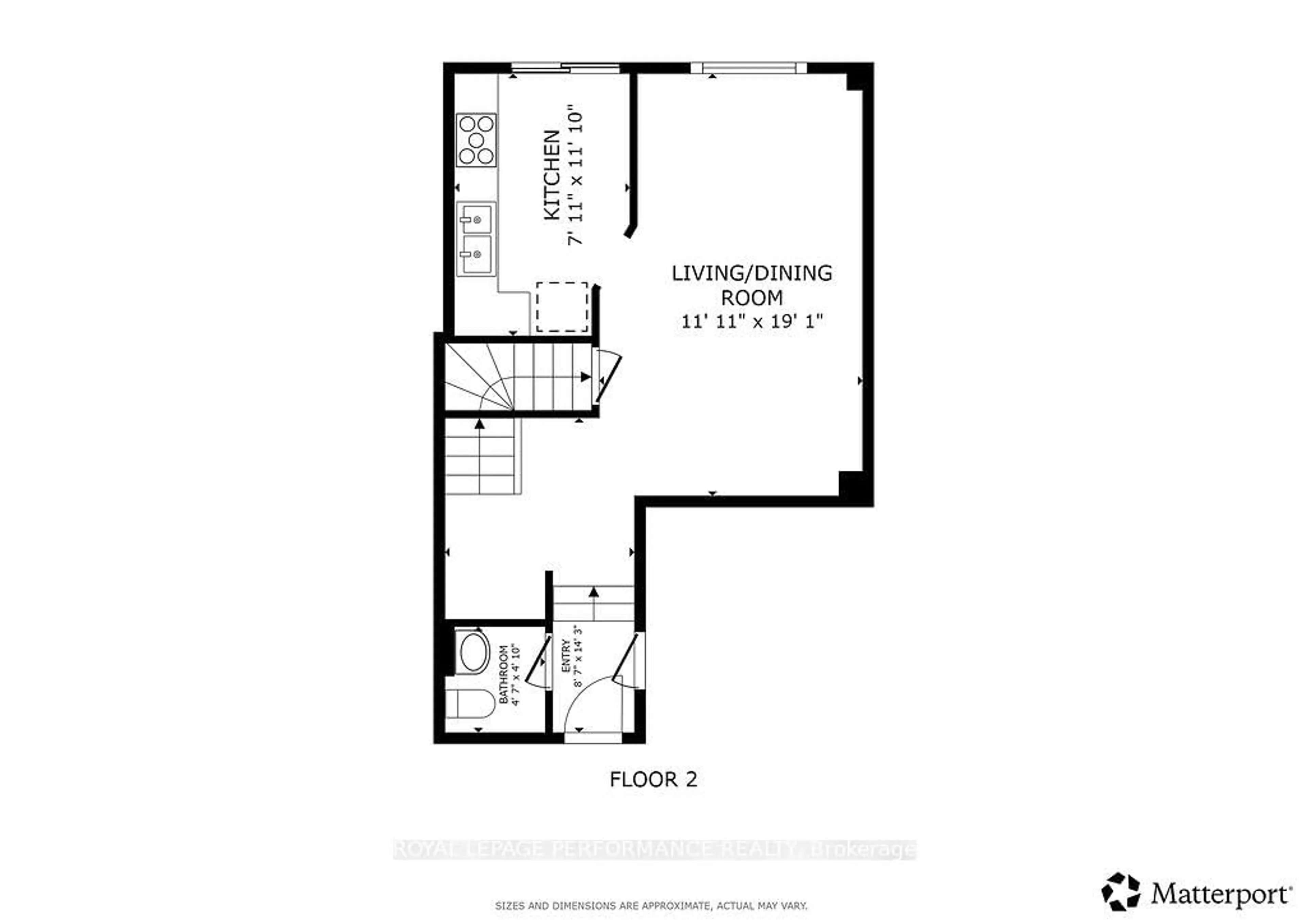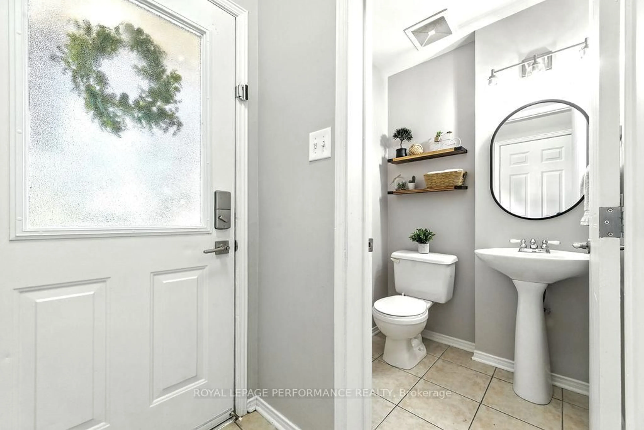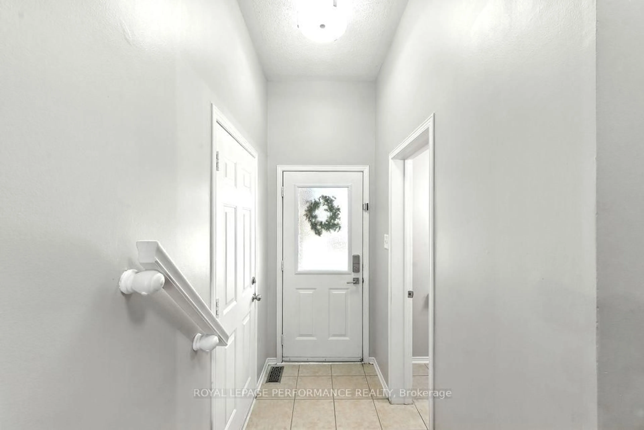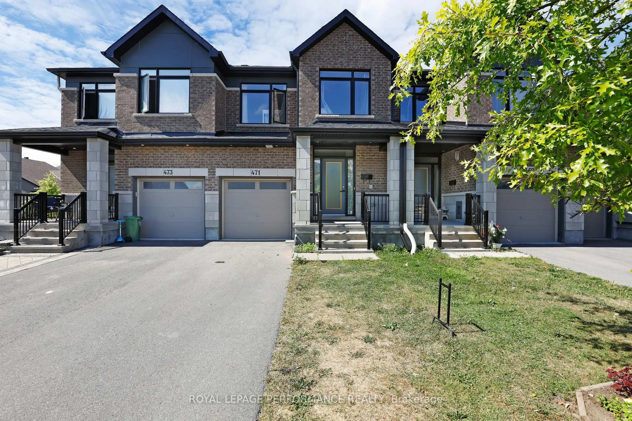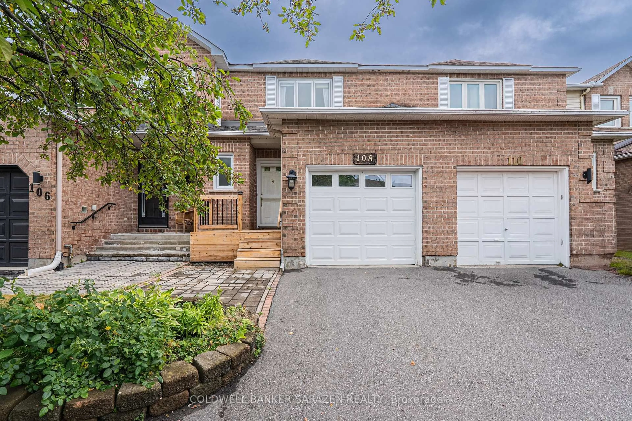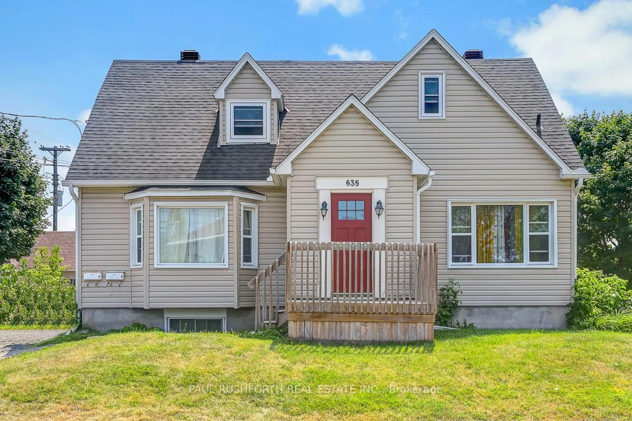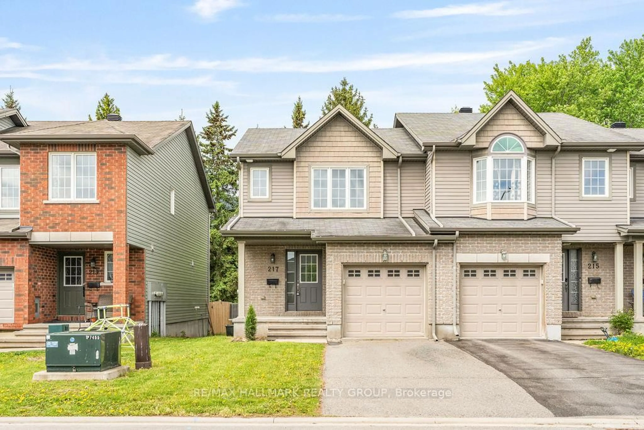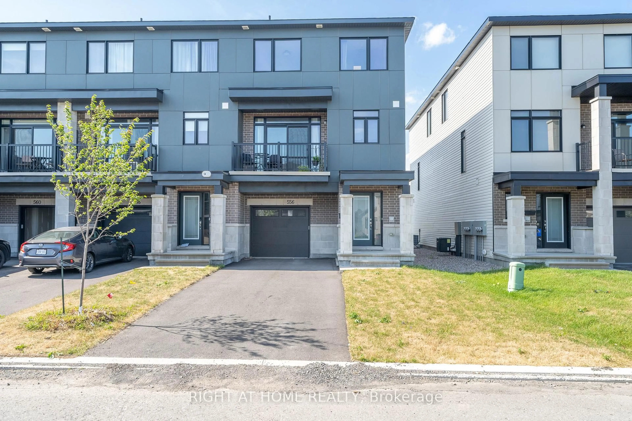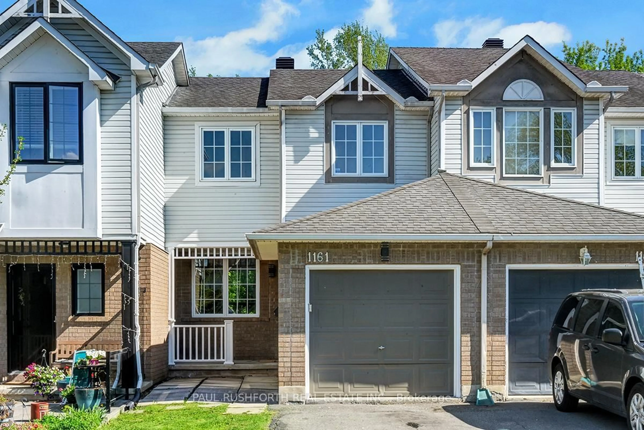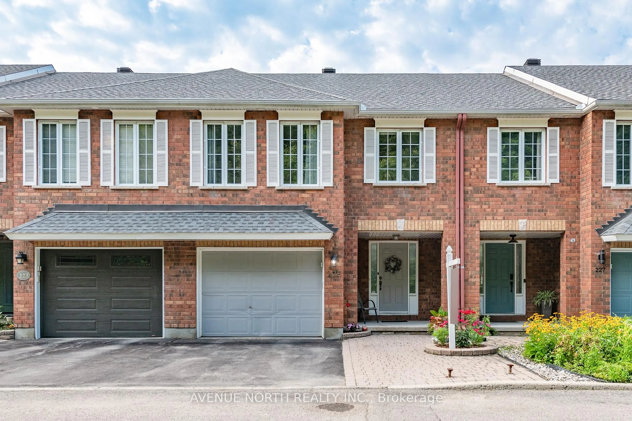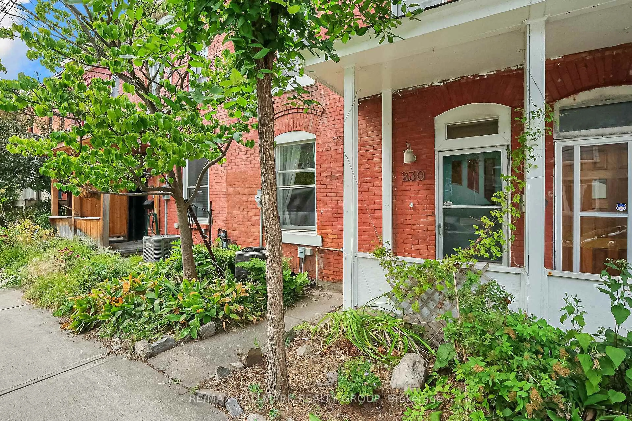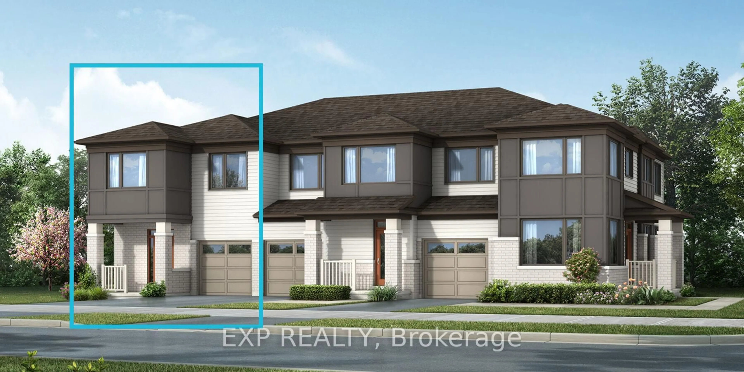1649 Greywood Dr, Ottawa, Ontario K1C 7L9
Contact us about this property
Highlights
Estimated valueThis is the price Wahi expects this property to sell for.
The calculation is powered by our Instant Home Value Estimate, which uses current market and property price trends to estimate your home’s value with a 90% accuracy rate.Not available
Price/Sqft$452/sqft
Monthly cost
Open Calculator

Curious about what homes are selling for in this area?
Get a report on comparable homes with helpful insights and trends.
*Based on last 30 days
Description
Welcome to 1649 Greywood Drive, a meticulously maintained 3-bedroom, 3-bathroom townhome offering comfort, functionality, & outstanding value in one of Orleans' most desirable family-oriented neighbourhoods. Ideally situated on a quiet street with no rear neighbours, this home provides a peaceful setting while being just moments from top-rated schools, parks, shopping, & transit. The main level features a bright and inviting open-concept living & dining area, ideal for both everyday living and entertaining. Rich hardwood flooring flows throughout this level, adding warmth & elegance. The adjacent kitchen is both functional & stylish, boasting updated granite countertops, ample cabinetry, and a layout that maximizes efficiency. A convenient powder room completes the main floor. Upstairs, you'll find a spacious & sun-filled primary bedroom with a walk-in closet & private access to a 4-piece cheater ensuite. Two additional bedrooms are generously sized and well-suited for children, guests, or a home office. The finished lower level adds valuable additional living space, featuring a spacious family/recreation room ideal for a home theatre, play area, or personal gym. This level also includes a second powder room & a dedicated laundry/mechanical room offering generous storage solutions. Whether you're a first-time buyer, young family, investor, or looking to downsize without sacrificing space or location, 1649 Greywood Drive delivers a move-in-ready opportunity in a vibrant, established community.
Property Details
Interior
Features
Exterior
Features
Parking
Garage spaces 1
Garage type Attached
Other parking spaces 2
Total parking spaces 3
Property History
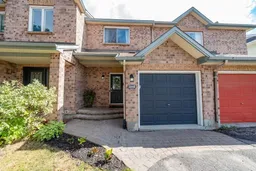 36
36