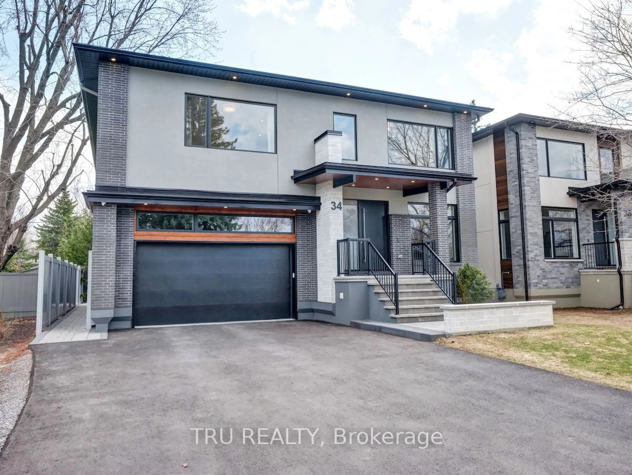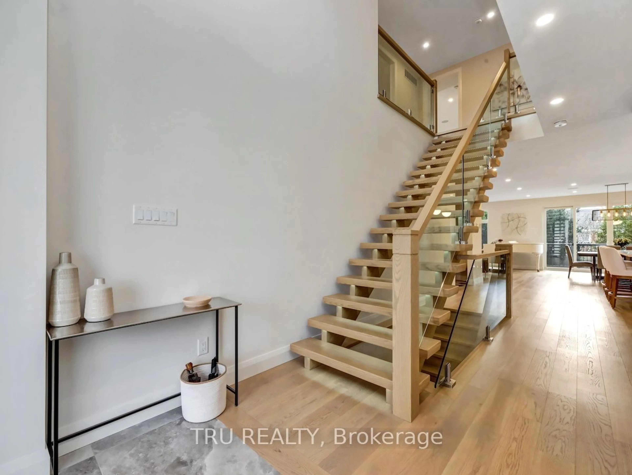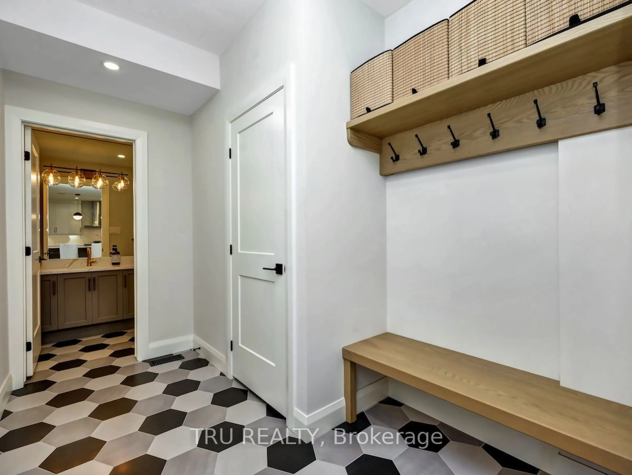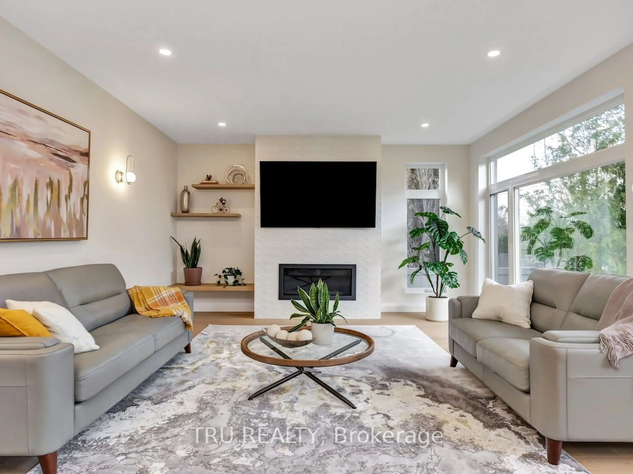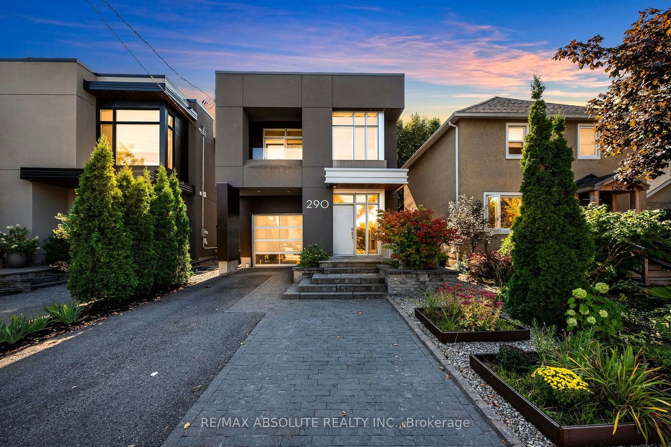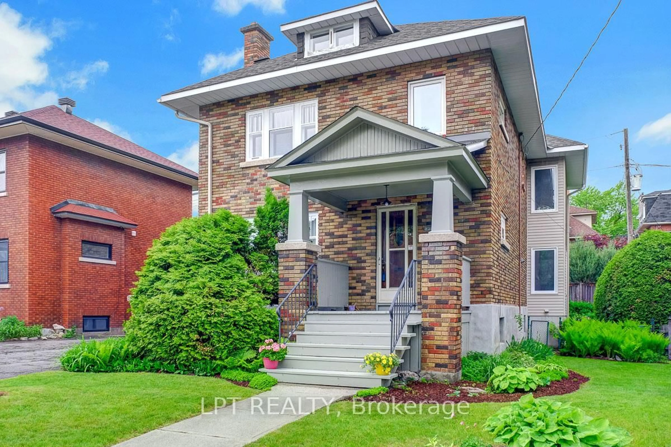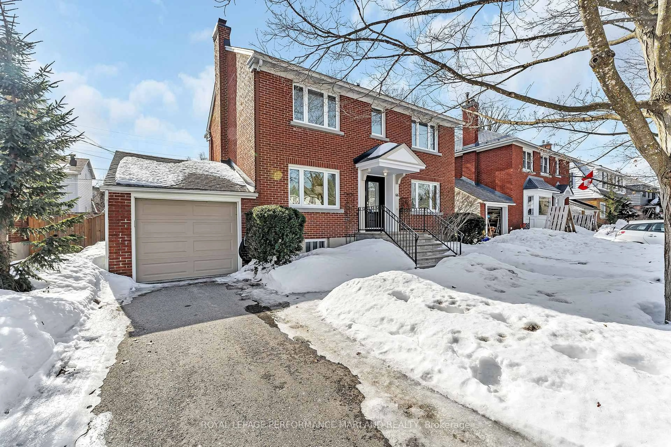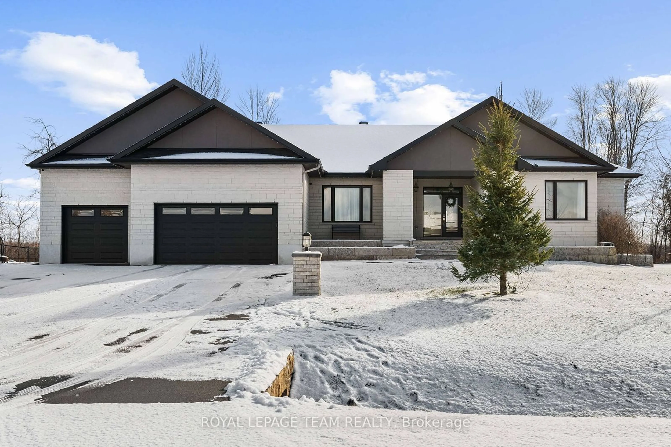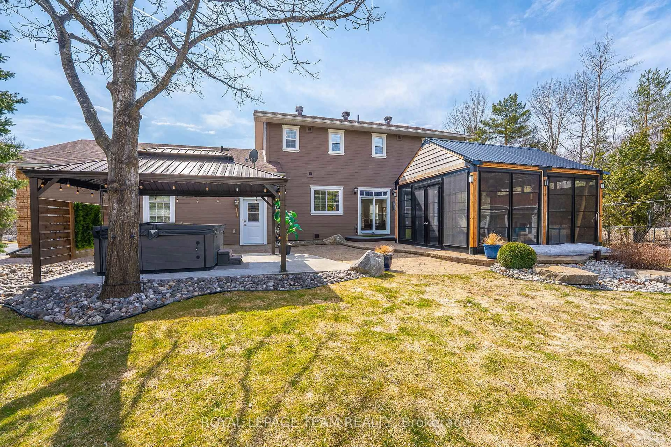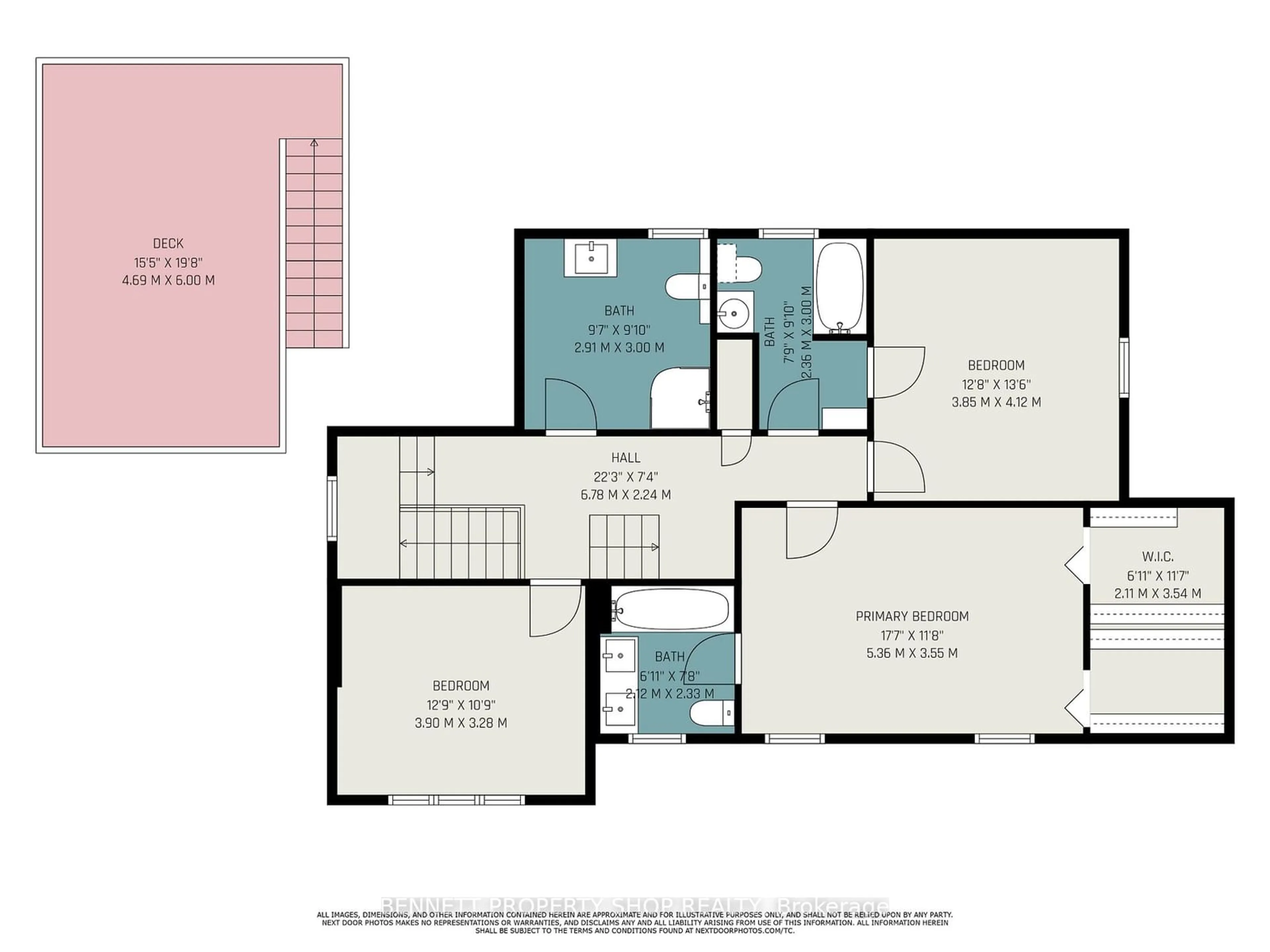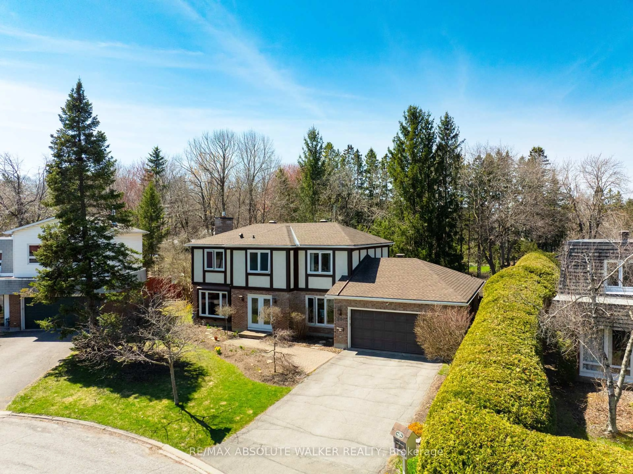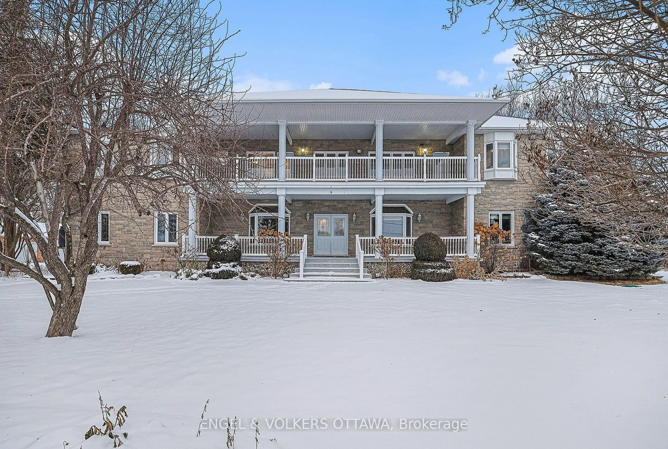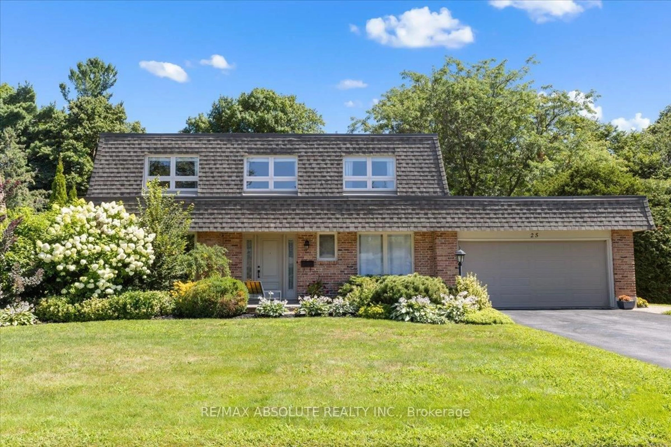34 Granton Ave, Ottawa, Ontario K2G 1W8
Contact us about this property
Highlights
Estimated ValueThis is the price Wahi expects this property to sell for.
The calculation is powered by our Instant Home Value Estimate, which uses current market and property price trends to estimate your home’s value with a 90% accuracy rate.Not available
Price/Sqft$557/sqft
Est. Mortgage$7,726/mo
Tax Amount (2024)$11,360/yr
Days On Market133 days
Description
*** Open House Sunday, June 1'st from 2-4PM*** Come before this listing will be taken off the market on June 13'th. Executive custom home WITH SUPERIOR ICF INSULATION is nestled in the heart of St Claire Gardens. House offers 2 story foyer, engineered floors, 9' ceilings, 98" doors and integrated speakers system with Bluetooth amplifier on both levels, heated floors in MB, 3 walk-in closets, striking wooden/glass staircase with unique built in integrated LED panels, Gorgeous kitchen with huge island, separate large butler's pantry ensuring the kitchen is perfectly suited to sociable contemporary living. Stunning stylish and sophisticated design of the main level made to capture natural light through an abundance of windows. Gorgeous gas fireplace completes the main floor. Lower level offers tremendous value & opportunity. SEPARATE ENTRANCE, 2 additional bdrs, open concept of living & family rooms comes with a full set of appliances. Ample size shed, composite board deck & stone patio are great additions to the house. South facing bckd. Proximity to Algonquin college, 15 min drive to Down Town **EXTRAS** Shed
Property Details
Interior
Features
2nd Floor
Primary
6.12 x 5.352nd Br
4.87 x 3.813rd Br
4.77 x 3.454th Br
3.81 x 3.83Exterior
Features
Parking
Garage spaces 2
Garage type Attached
Other parking spaces 4
Total parking spaces 6
Property History
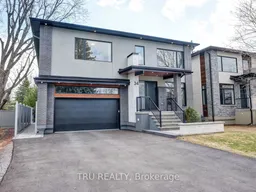 37
37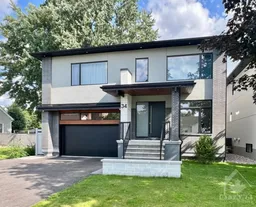
Get up to 0.5% cashback when you buy your dream home with Wahi Cashback

A new way to buy a home that puts cash back in your pocket.
- Our in-house Realtors do more deals and bring that negotiating power into your corner
- We leverage technology to get you more insights, move faster and simplify the process
- Our digital business model means we pass the savings onto you, with up to 0.5% cashback on the purchase of your home
