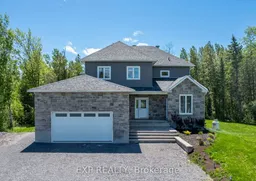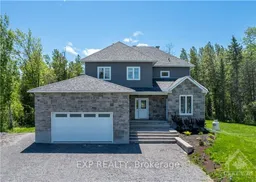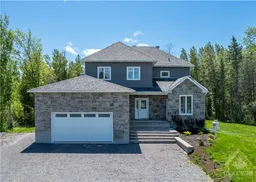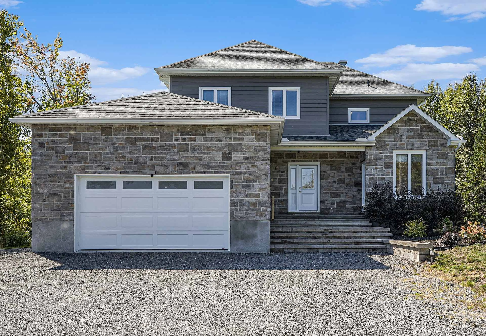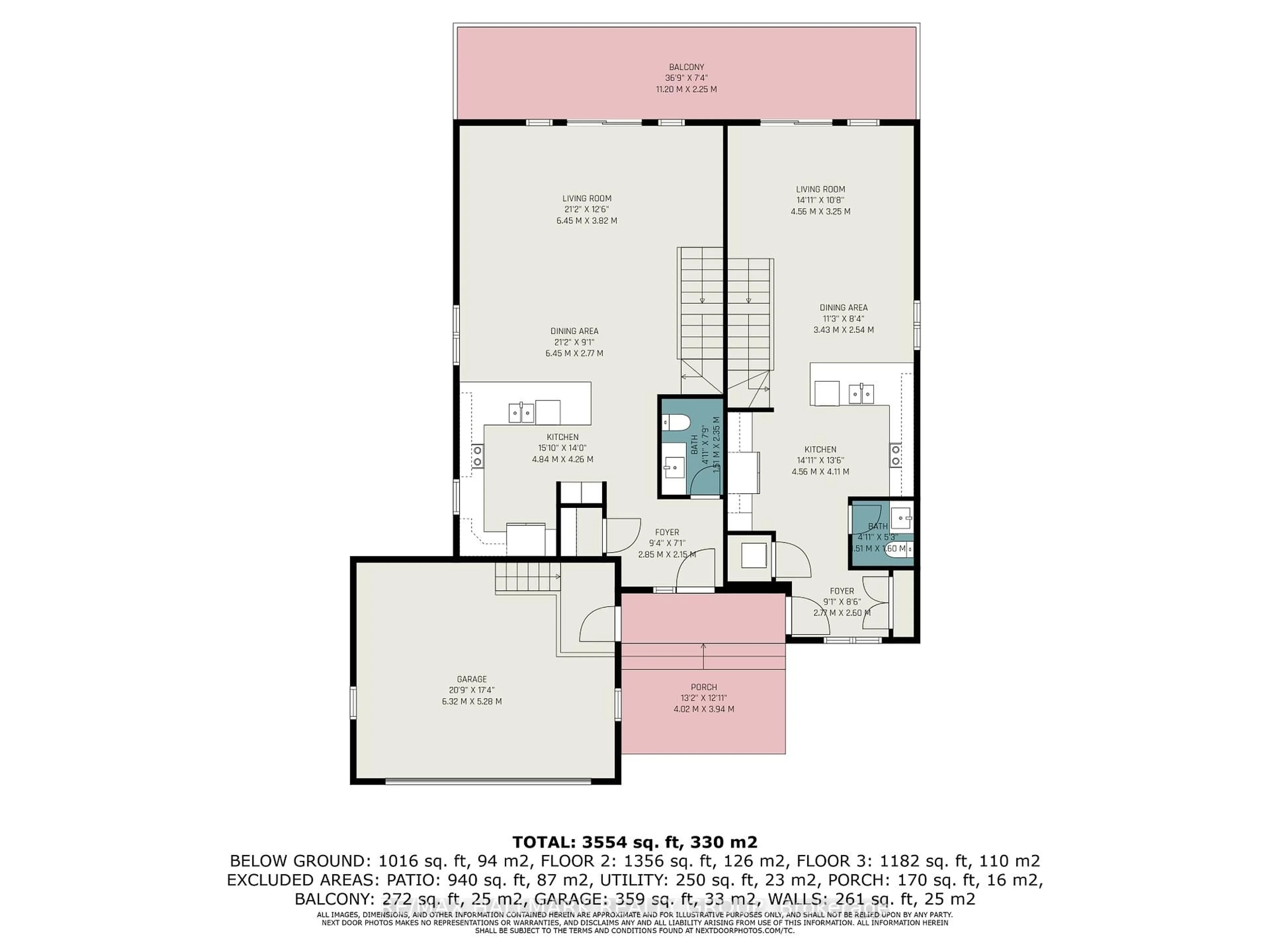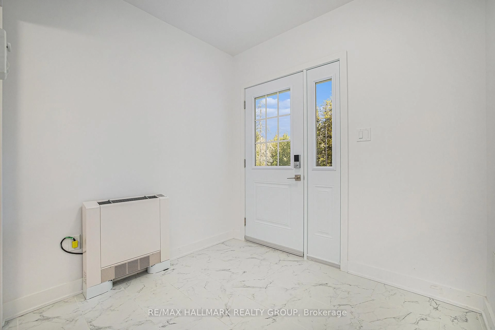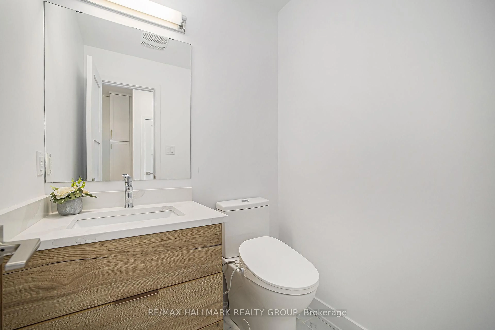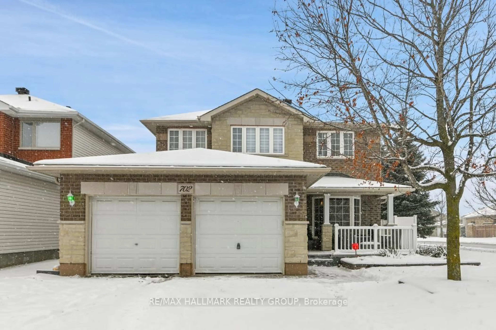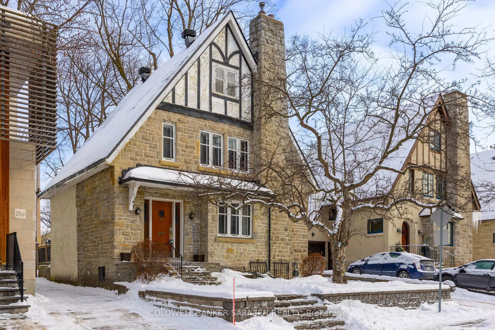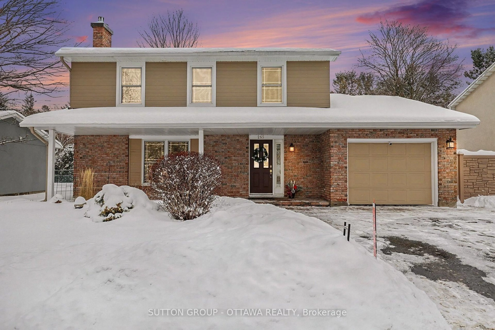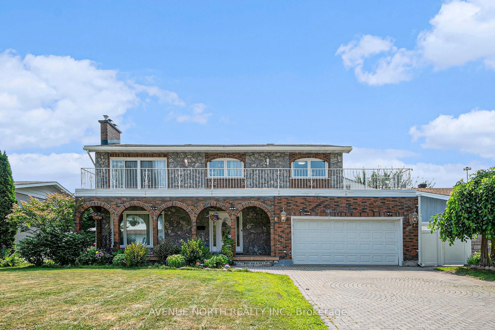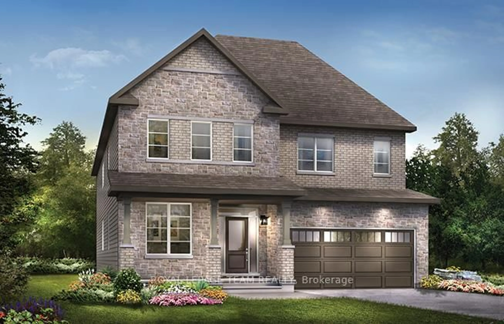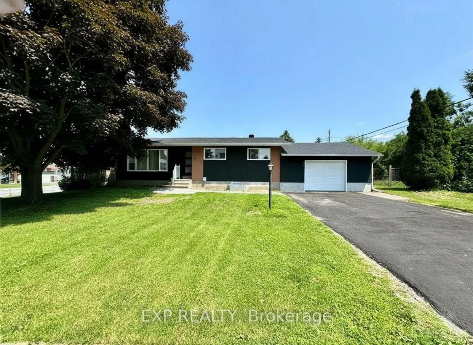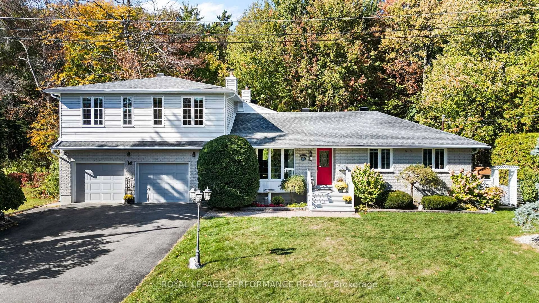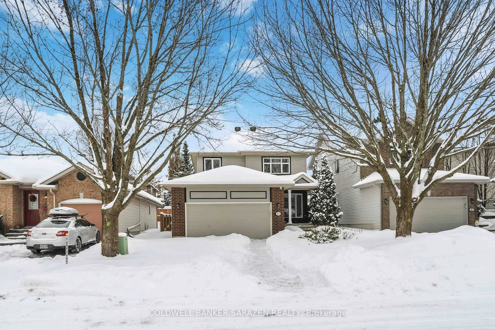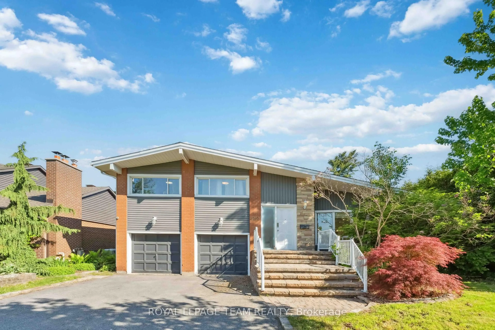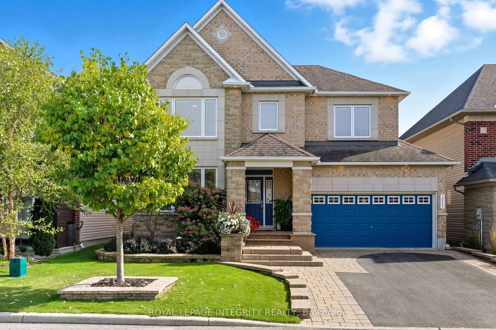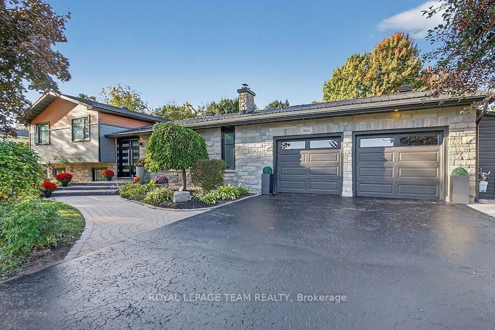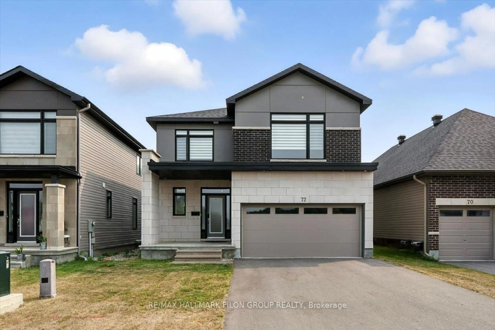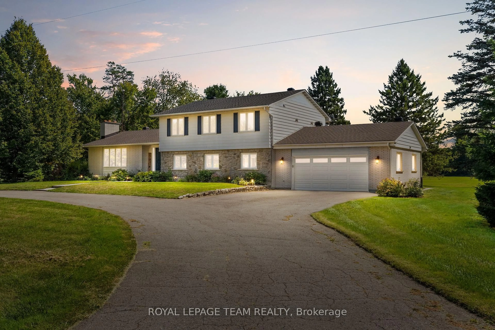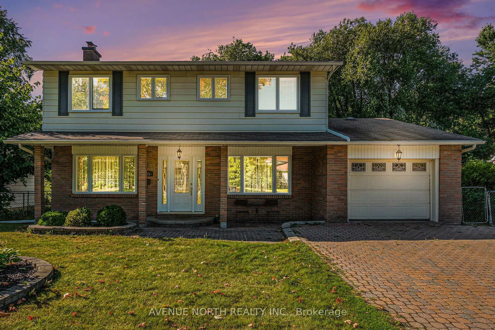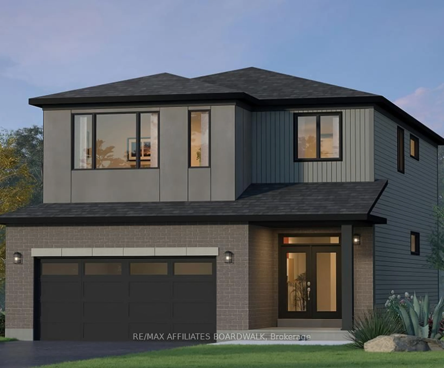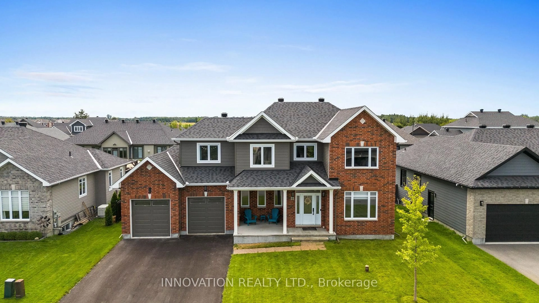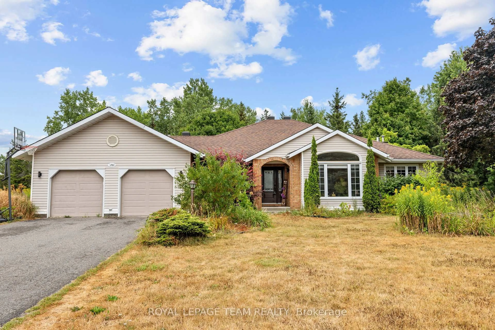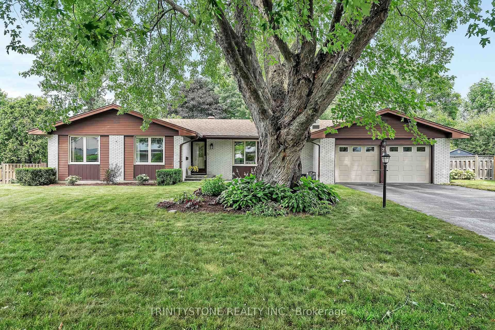156 Country Meadow Dr, Carp, Ontario K0A 1L0
Contact us about this property
Highlights
Estimated valueThis is the price Wahi expects this property to sell for.
The calculation is powered by our Instant Home Value Estimate, which uses current market and property price trends to estimate your home’s value with a 90% accuracy rate.Not available
Price/Sqft$339/sqft
Monthly cost
Open Calculator
Description
This executive residence situated on a private 2-acre lot offers the rare opportunity of two fully self-contained custom homes under one elegant roof, providing the perfect solution for large families, multi-generational living, or generating rental income. Behind its striking cut-stone exterior are two complete dwellings, each with its own private entrance, separate utilities, and finished to the highest standards. The primary residence features 3+1 bedrooms and 4 bathrooms, while the secondary residence offers 1+1 bedrooms and 2 bathrooms, each with open-concept layouts designed for both comfort and entertaining. Both homes boast true chef-inspired kitchens with quartz counters, cappuccino bars, smart fridges, and premium appliances, along with hardwood flooring on the main and second levels, custom railings, and heated bathroom floors with European-style bidet toilets. Walkout lower levels in each unit provide spacious media rooms, additional bedrooms, full baths, and direct access to interlock patios that extend the living space outdoors. Lower-level stairs are finished with Berber carpeting and high-grade plank flooring, ensuring durability and style throughout. Every detail has been carefully considered, including individually controlled heating systems in each room for personalized comfort, an efficient heat pump with propane backup, and a double attached garage with ample space for two cars plus storage. Lightly lived in and essentially brand new, this home offers unmatched flexibility and can easily be reconfigured for seamless flow between the two units, creating one expansive family residence if desired. With its luxury finishes, practical design, and rare dual-home layout, this property presents an unparalleled opportunity truly two homes for the price of one on a private country setting.
Property Details
Interior
Features
Main Floor
Foyer
2.85 x 2.15Powder Rm
1.51 x 2.35Kitchen
4.84 x 4.26Dining
6.45 x 2.77Exterior
Features
Parking
Garage spaces 2
Garage type Attached
Other parking spaces 6
Total parking spaces 8
Property History
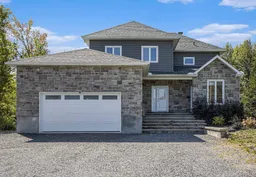 50
50