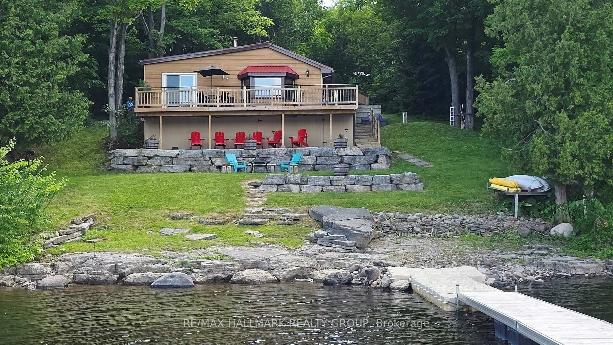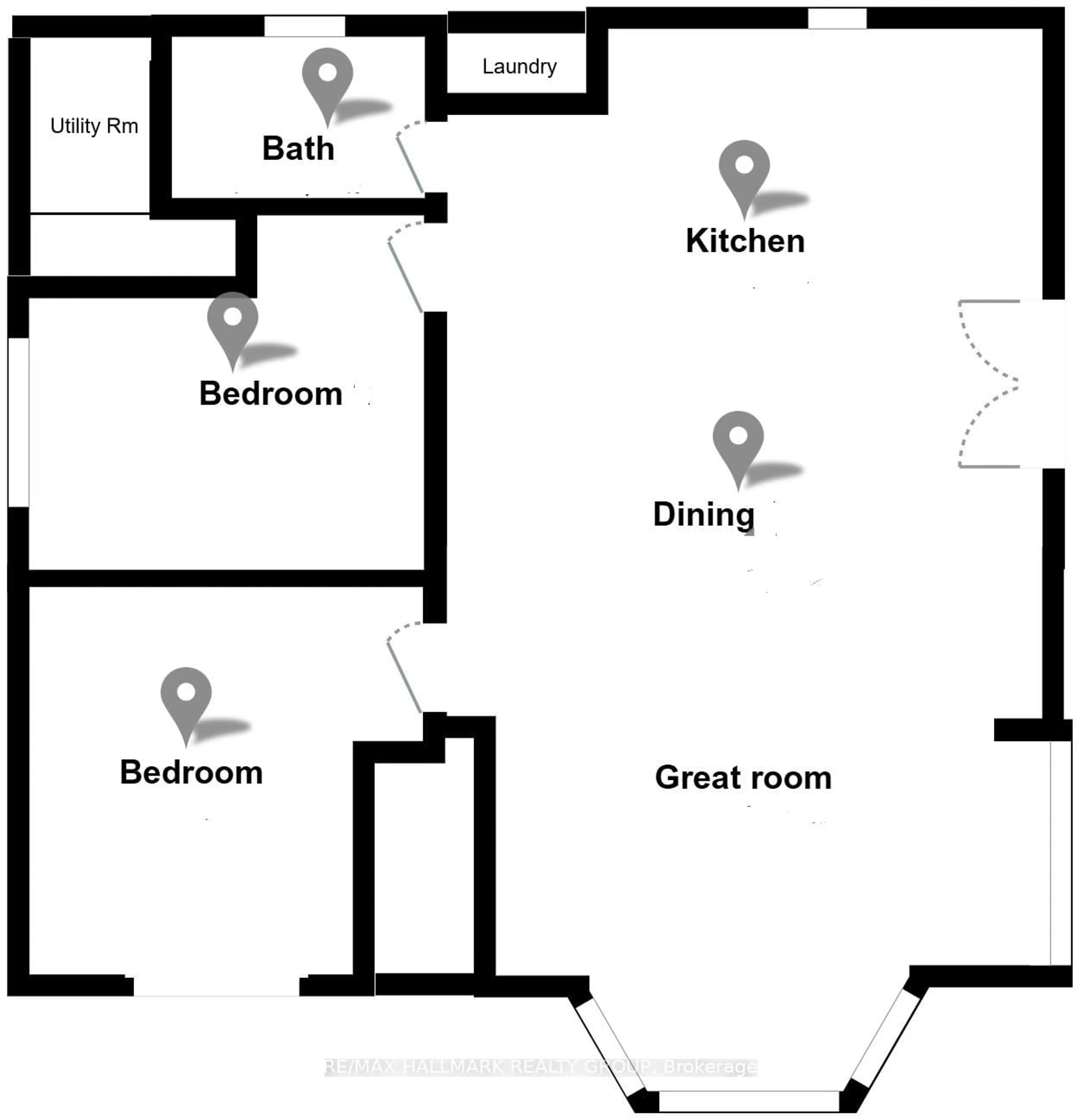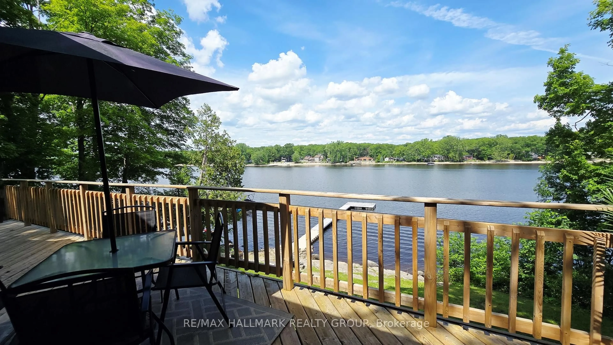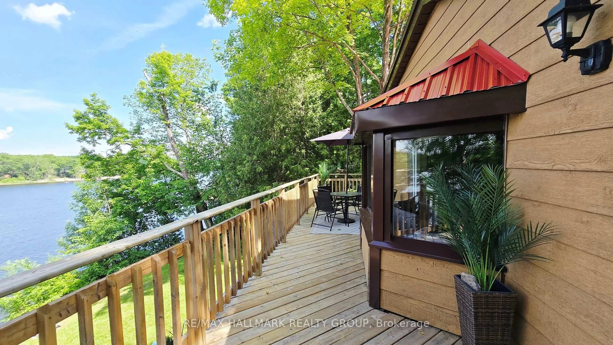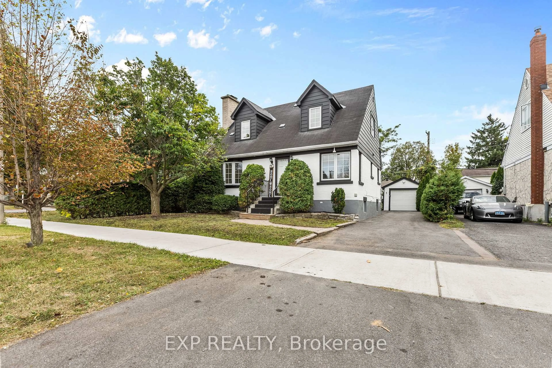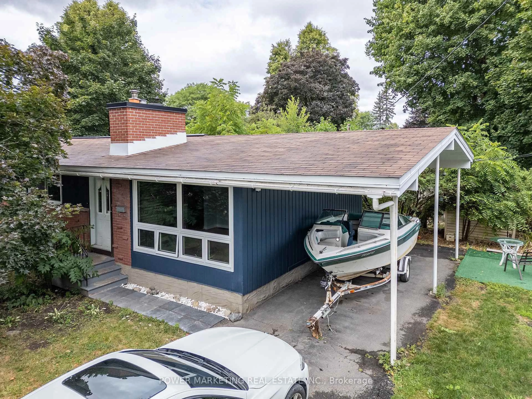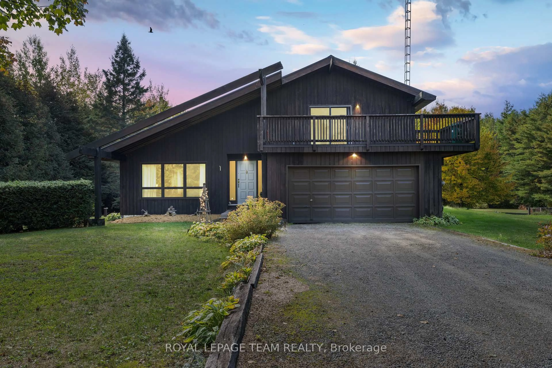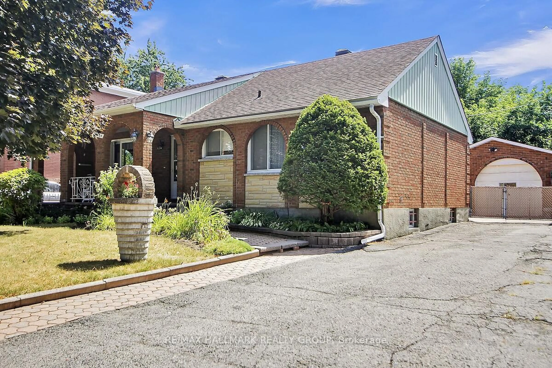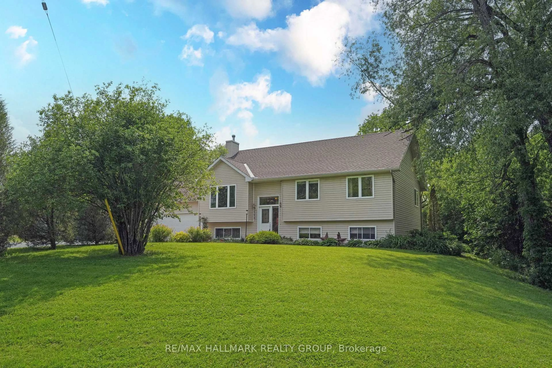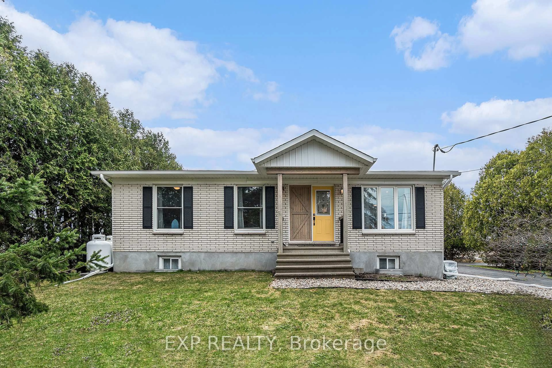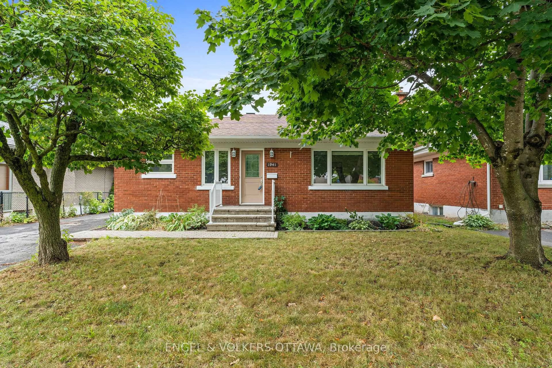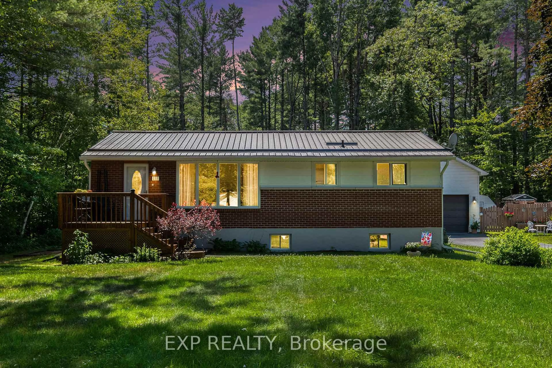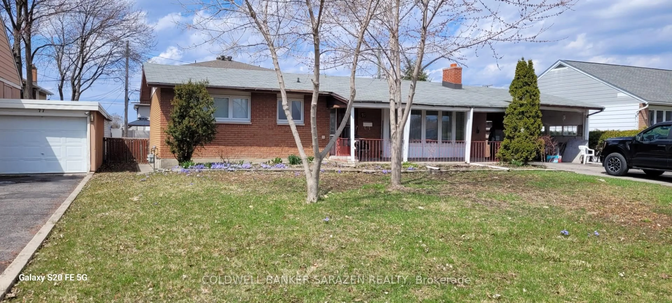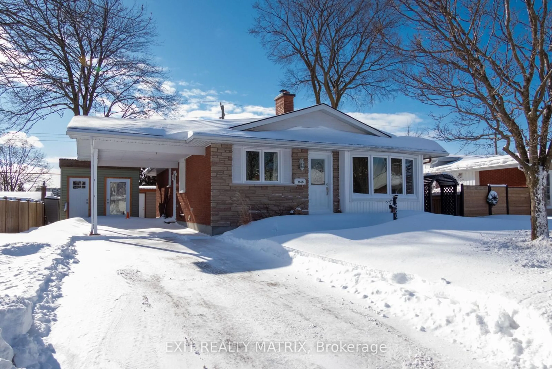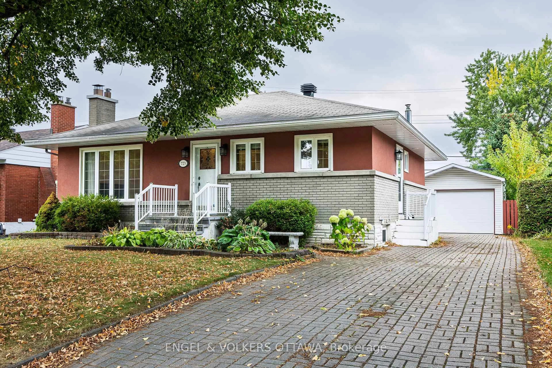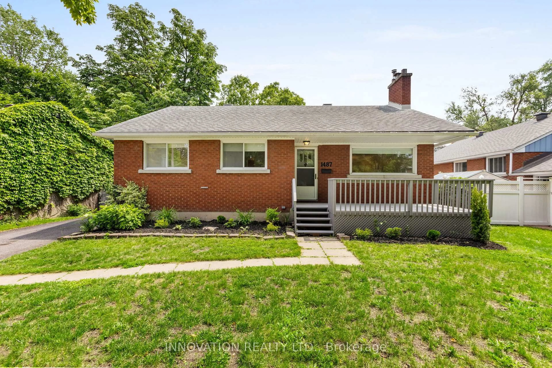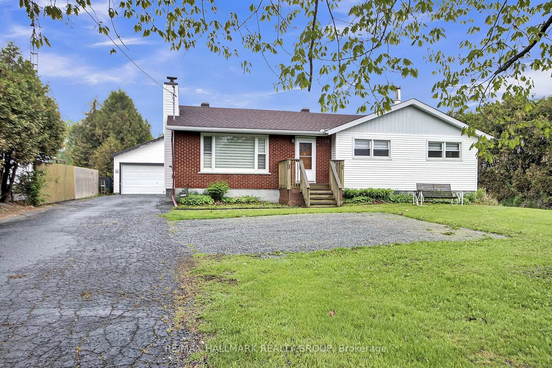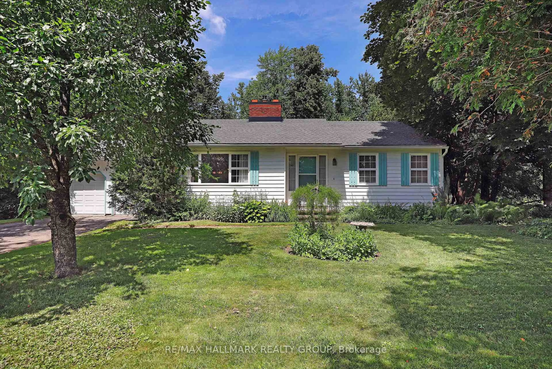4614 Northwoods Dr, Ottawa, Ontario K0A 3M0
Contact us about this property
Highlights
Estimated valueThis is the price Wahi expects this property to sell for.
The calculation is powered by our Instant Home Value Estimate, which uses current market and property price trends to estimate your home’s value with a 90% accuracy rate.Not available
Price/Sqft$818/sqft
Monthly cost
Open Calculator

Curious about what homes are selling for in this area?
Get a report on comparable homes with helpful insights and trends.
+11
Properties sold*
$645K
Median sold price*
*Based on last 30 days
Description
Welcome to an enchanting Ottawa Riverfront retreat on Buckham's Bay, boasting 100 feet of pristine shoreline great for docking a large boat and clear deep water for swimming! This delight 2-bedroom bungalow is the perfect all-year-round escape, featuring an inviting wrap-around deck with breathtaking views. The open-concept interior highlights pine flooring. Enjoy the warmth of a woodstove during chilly days & winter nights, complemented by kitchen with breakfast bar, spacious dining area open to the living room with bow window with stunning water views. Laundry closet next to kitchen. The Primary Bedroom opens to the waterside deck, ideal for tranquil moments & morning coffees. Updates include landscaping, retaining wall, footings & metal roof (2021), pine flooring & interior paint & some finishings (2021), propane furnace (2019), submersible well pump with heated line (2021) and septic system (2009). Includes appliances and dock. Immerse yourself in endless outdoor activities, from fishing, ice fishing and water sports to BBQs and stargazing by the bonfire. Close to the city, Kanata's High Tech Sector, and the DND campus, this retreat combines privacy with convenience to city amenities!
Property Details
Interior
Features
Main Floor
Utility
1.52 x 1.14Kitchen
5.18 x 3.0Centre Island / Combined W/Dining
Primary
2.79 x 3.51W/O To Deck / Overlook Water / Closet
Bathroom
1.52 x 2.314 Pc Bath
Exterior
Features
Parking
Garage spaces -
Garage type -
Total parking spaces 10
Property History
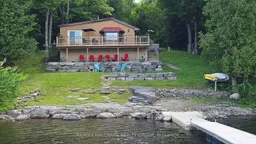 38
38