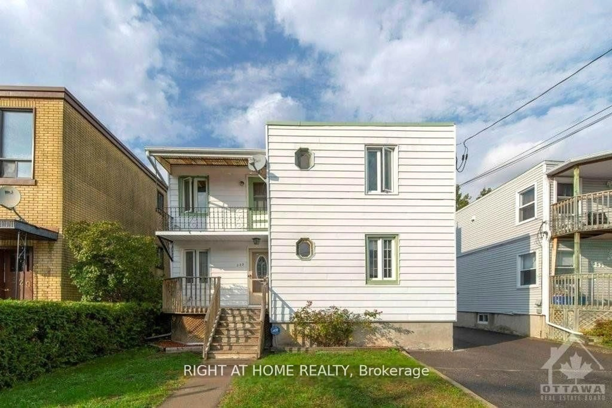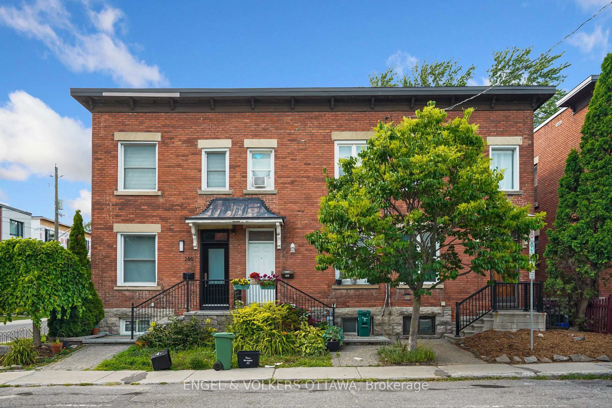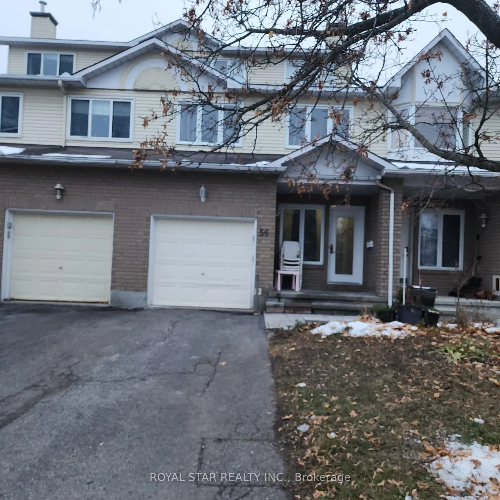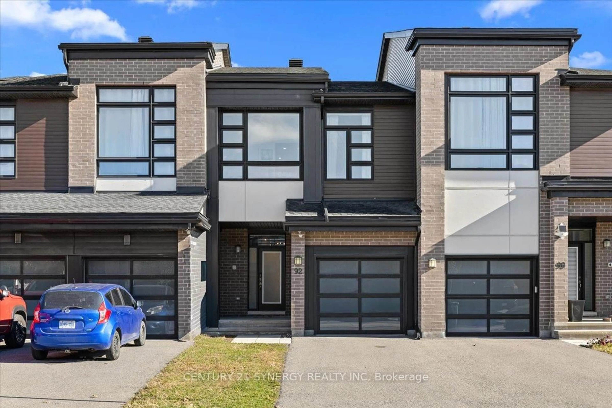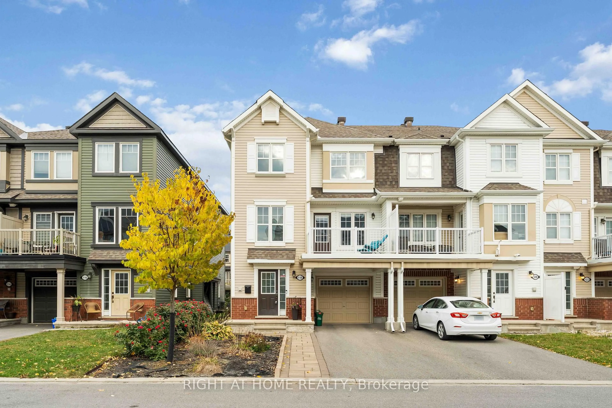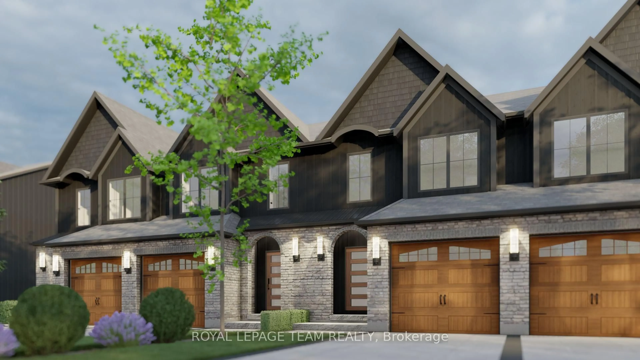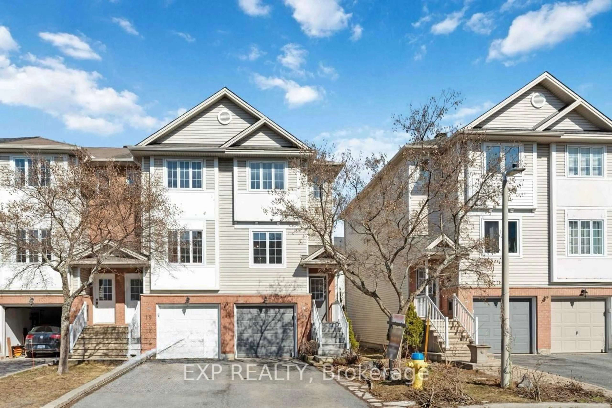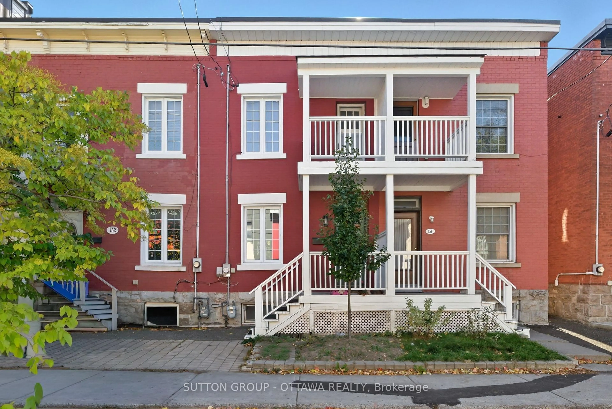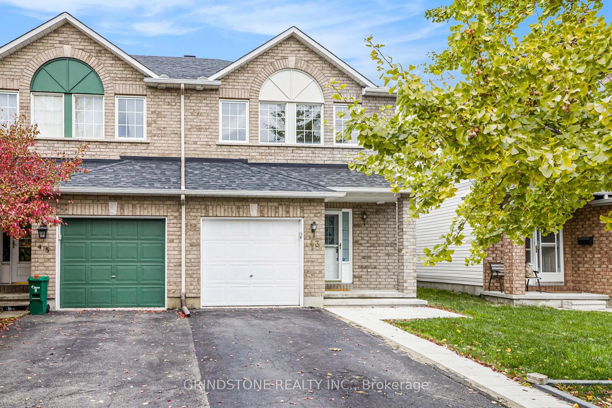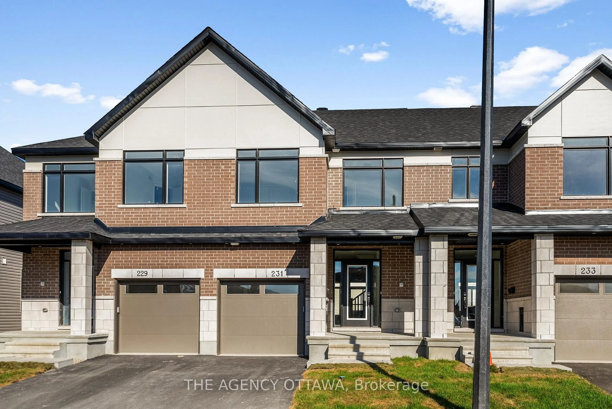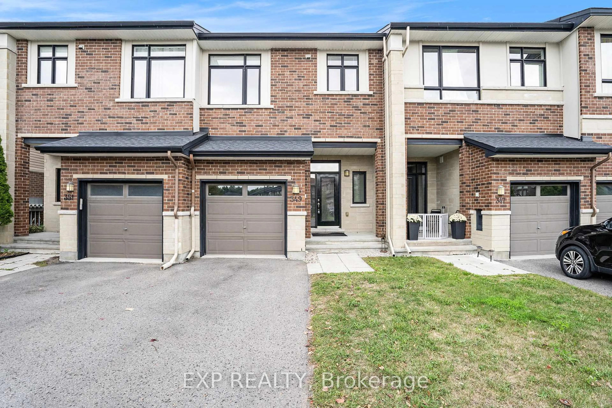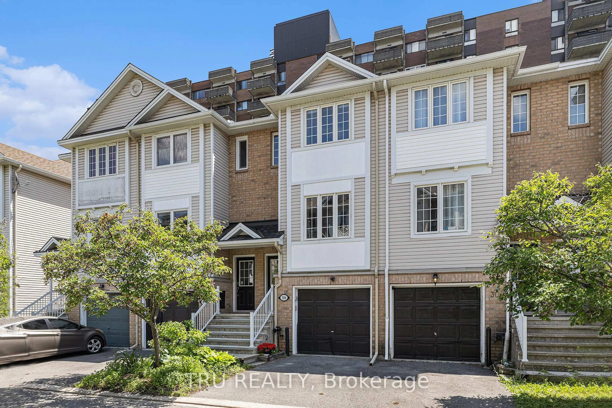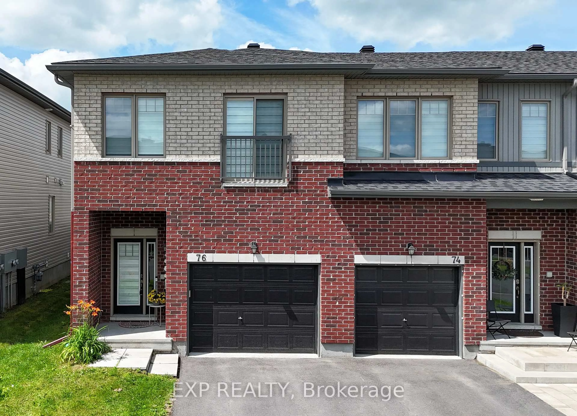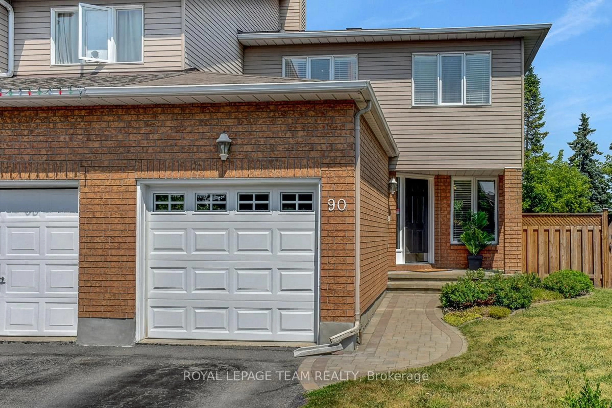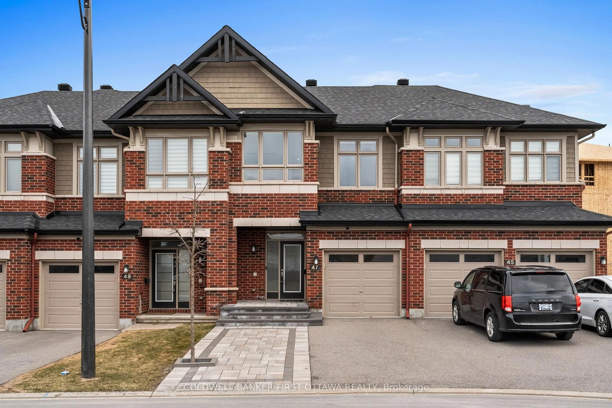Welcome to your beautifully updated, move-in ready townhome, where modern elegance meets comfort. As you step inside, you are greeted by stunning hardwood floors that flow seamlessly through the living and dining areas, creating a warm and inviting atmosphere. The open-concept design connects the kitchen, dining, and living spaces, making it the perfect venue for entertaining friends or enjoying family gatherings. The heart of this home is undoubtedly the kitchen, which spans the entire back of the house. Featuring high-end appliances and generous quartz countertops, this culinary haven is a delight for any home chef. A cozy casual dining nook adds to the charm, while patio doors invite you to step out into your backyard oasis. Abundant large windows throughout the home bathe every room in natural light, enhancing the cheerful ambiance. A graceful staircase leads you to the second level, where you'll discover a spacious open loft with soaring ceilings. This versatile area is perfect for a home office or can easily be converted into a third bedroom, accommodating your evolving needs. The primary bedroom is a true retreat, complete with a walk-in closet and a massive seating area, providing a private sanctuary to unwind. The finished lower level offers additional living space, ideal for recreation, a home office, or a cozy family room, and includes a rough-in bathroom, allowing you to add your personal touch. Step outside to find your private, and beautifully landscaped backyard an idyllic space for outdoor relaxation and gatherings. The extensive interlock in the front adds to the curb appeal of this charming home. Recent updates include a new roof (2019), furnace (2019), and Air Conditioner (2022), ensuring peace of mind for years to come. This home is conveniently situated just minutes away from vibrant amenities on Baseline Road, including shopping, dining, parks, and schools making life even more convenient. Don't miss your opportunity to call it home!
Inclusions: Refrigerator, Stove, Hood Fan, Dishwasher, Washer, Dryer, All Light Fixtures, All Window Coverings (coverings in living room AS IS). Electric Fireplace in Loft.
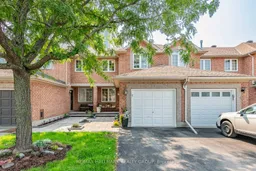 42
42

