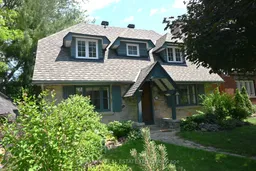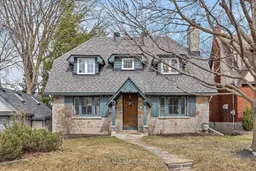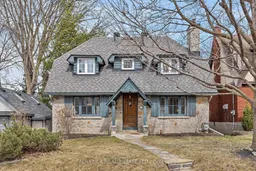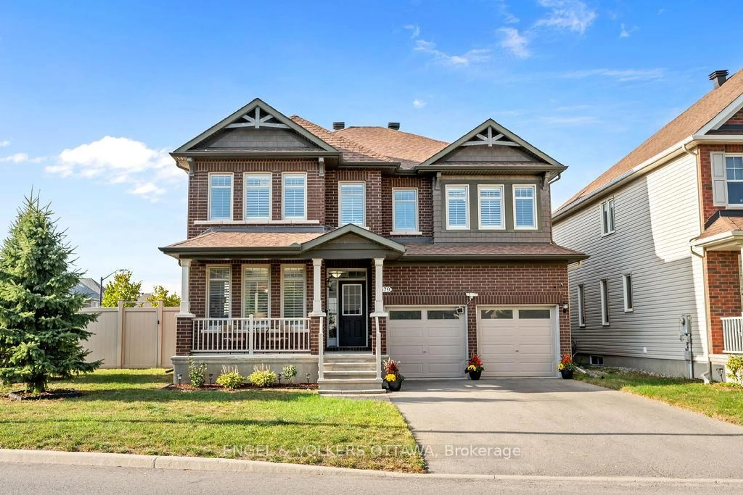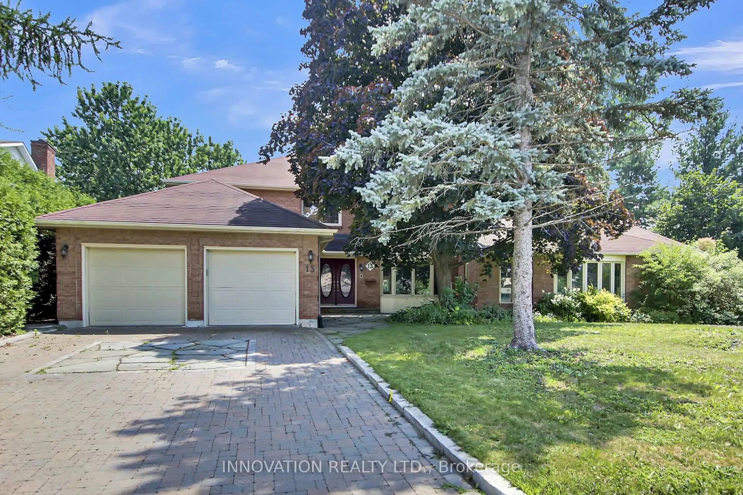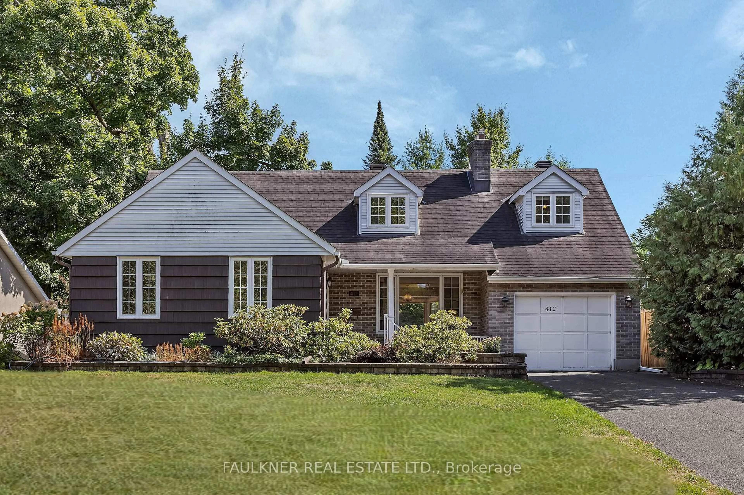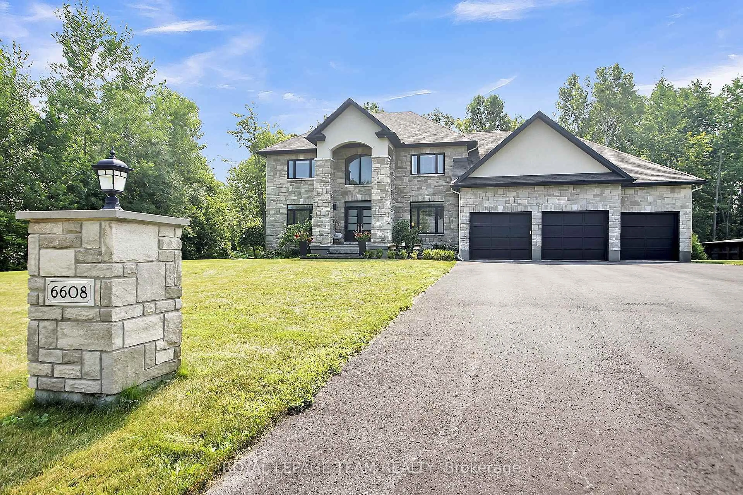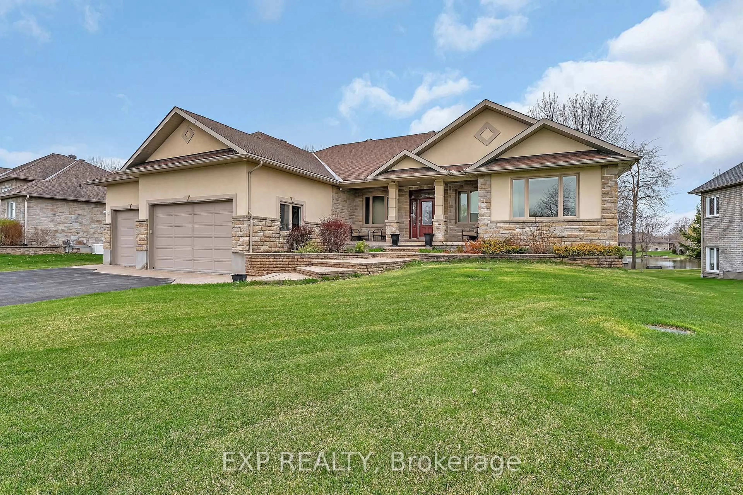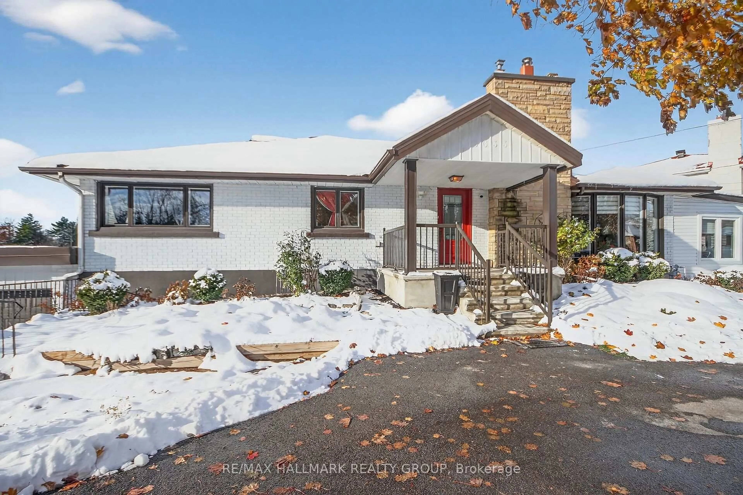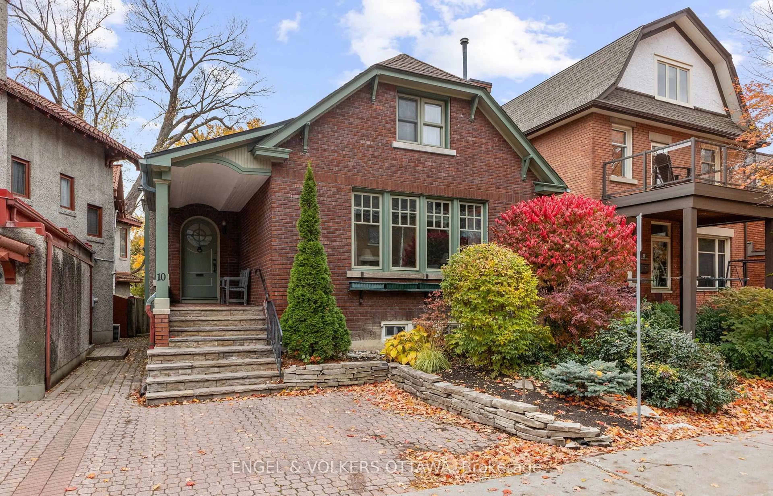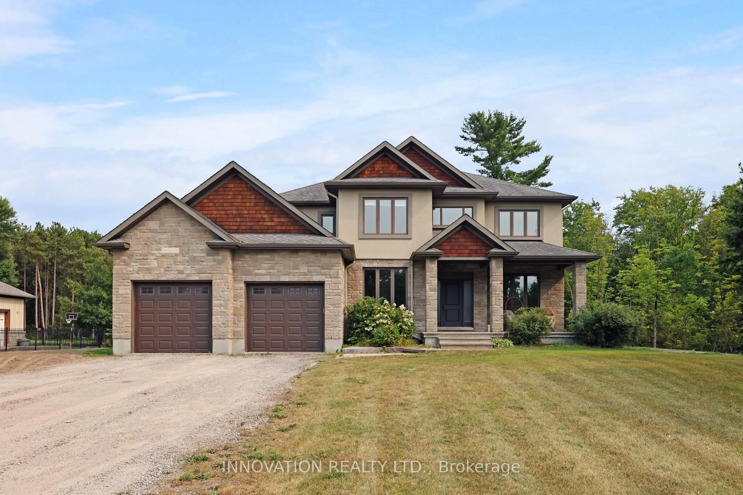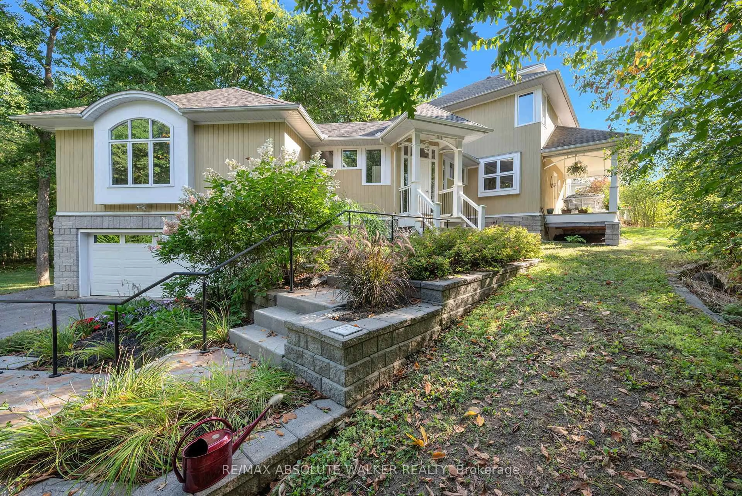Pride of ownership abounds in this beautifully renovated 4 bedroom, 4 bath family home with light filled 3 storey addition. Perfectly situated on a quiet, low traffic street in the heart of the Civic Hospital. Prepare to be captivated at every turn. From the charming stone facade to the thoughtful period details...original millwork and lighting, wood burning fireplace with leaded glass built in's and wonderfully scaled principal rooms, ideal for entertaining...this one has it all! The perfect blend of old world charm designed for everyday living. An elegant front entry with main floor powder room (2015) leads to a large custom Deslaurier eat-in kitchen, featuring endless storage with pull out drawers and room to display your treasured collections. Hardwood floors, quartz countertops, stainless steel appliances and patio doors that conveniently open to a deck, perfect for dining al fresco. Adjacent to the kitchen is a large sun drenched family room overlooking a beautifully landscaped, low maintenance garden. The second floor offers a spacious primary suite with walk-in closet and renovated ensuite (2018) as well as 2 additional bedrooms and a stunning secondary 4 piece bathroom (2019). The lower level, with a walk-out basement addition, offers a mud room off the carport, a large 4th bedroom and a renovated 2 piece bath (2022). An unfinished laundry room with cedar closet and a 200sq' storage room with walkout and good ceiling height offers additional possibilities. Walk within minutes to exceptional schools, parks, the Civic Hospital/Heart Institute & the vibrant community of Hintonburg and Wellington West. Shops, restaurants, groceries...it's all at your doorstep!
Inclusions: Fridge, stove, dishwasher, hood fan, microwave, washer, dryer, and all window coverings.
