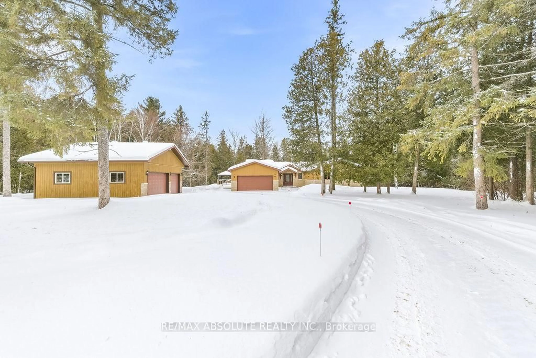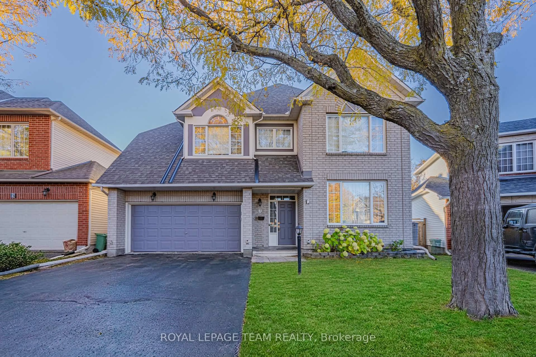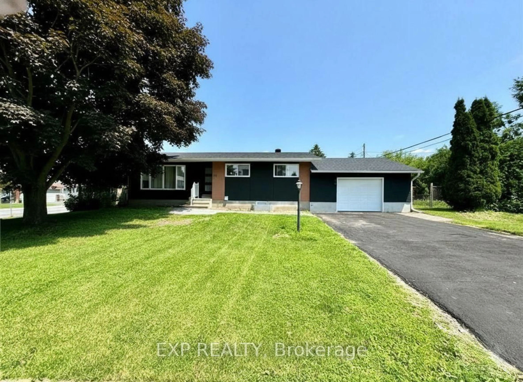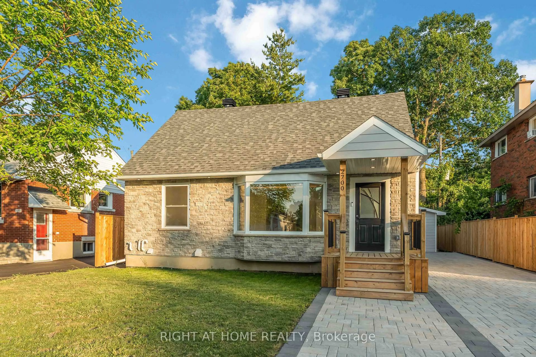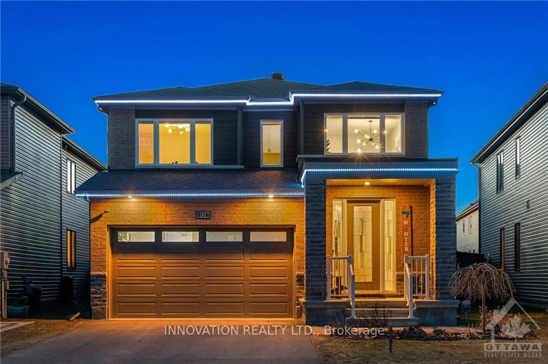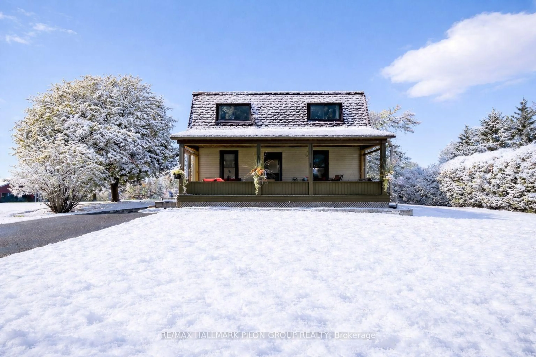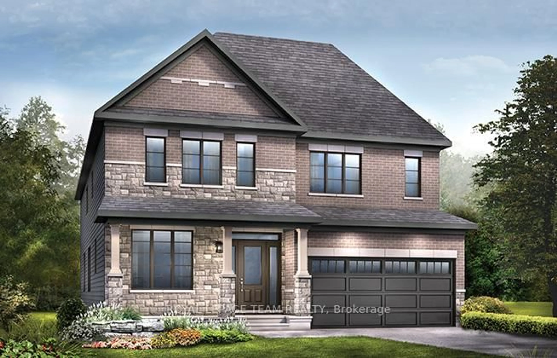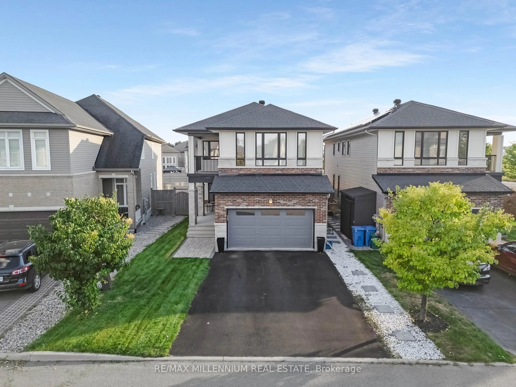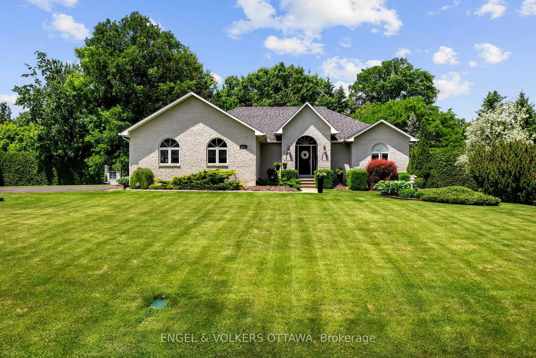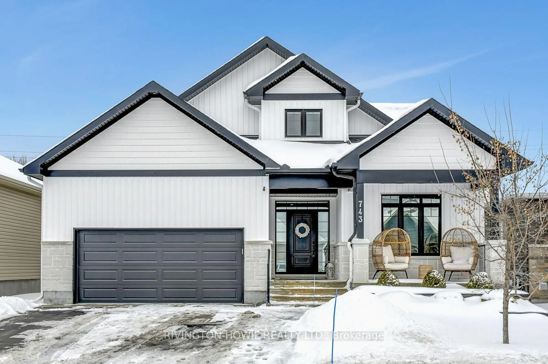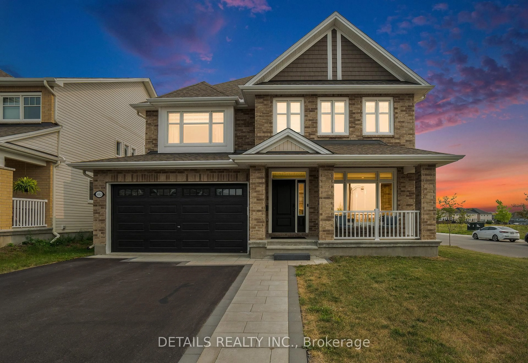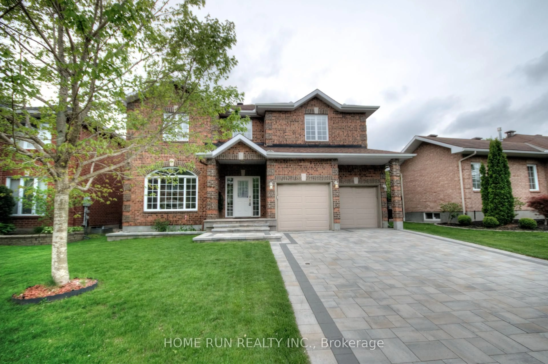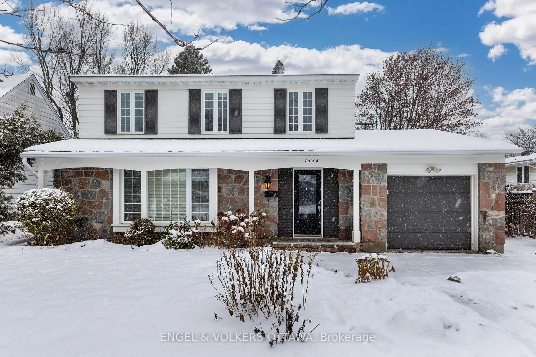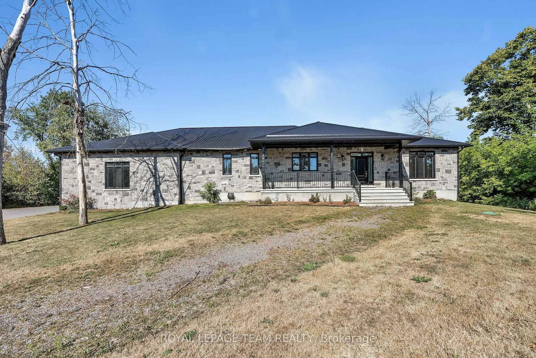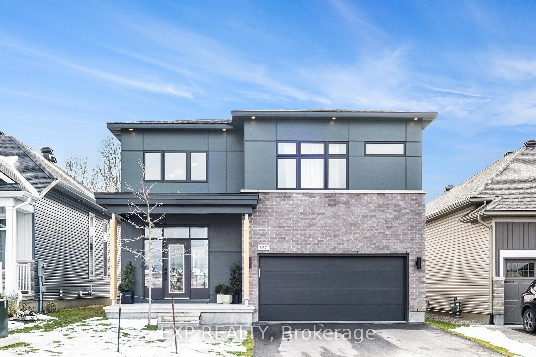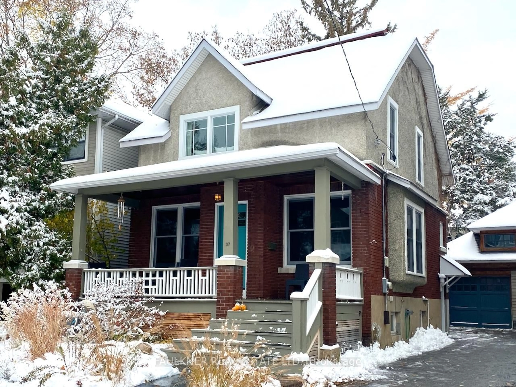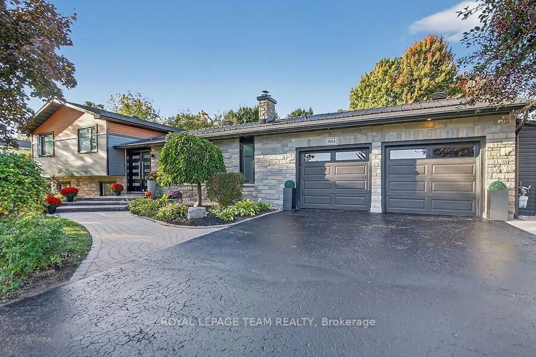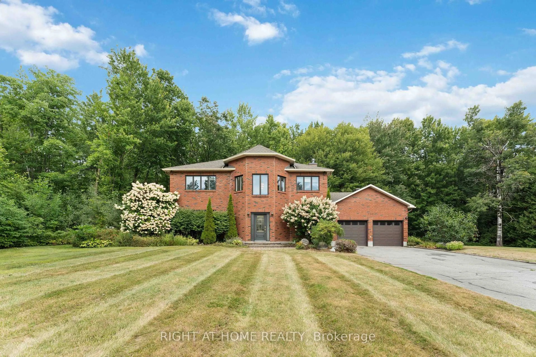Nestled on a private, tree-lined 2-acre lot in the exclusive Huntley Ridge community, this stunning four-bedroom, four-bathroom custom home offers a rare blend of elegance, functionality, and versatility. Thoughtfully designed to maximize natural light, the residence features expansive corner windows that bring the outdoors in and create a warm, inviting atmosphere throughout. Above the oversized insulated double garage (25' x 25'), a fully permitted one-bedroom suite provides endless possibilities. The apartment has a stacked washer/dryer, fridge, stove, microwave and dishwasher, ideal for rental income, multi-generational living, a home-based business, or a private guest retreat. A charming attic space accessed by a ship's ladder adds even more flexibility, perfect for a home office, craft area, or meditation room. Inside, the home is equipped with a high-efficiency heating system and showcases both a formal wood-burning fireplace in the living room and a cozy wood stove in the family room, with a covered woodshed for easy firewood access. The chef's kitchen is a true showpiece, featuring an induction cooktop, built-in wall-oven/microwave, fridge and dishwasher. Adjacent Laundry with front-loading washer/dryer, butcher block island with seating on three sides, a pull-out pantry, swing-out corner shelving, and a delightful window seat with deep sills. Adjacent laundry includes a chute from the upstairs bath and room for an upright freezer. Upstairs, discover three generously sized bedrooms, including a luxurious primary suite with a fully renovated ensuite and upgraded walk-in closet. Outdoor living is equally impressive, with a front porch swing, a spacious rear deck, and an above-ground pool with flush decking wired and ready for a hot tub. Additional highlights include ample parking, a separate electrical panel for backup power, and a quiet, family-friendly street in Carp. This one-of-a-kind property offers the perfect balance of privacy, comfort, and lifestyle!
Inclusions: Fridge, Stove, Dishwasher, Washer, Dryer, All light fixtures, All window coverings, Hot Water Heater, Above Ground Pool.
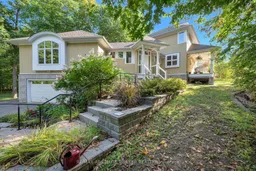 46
46

