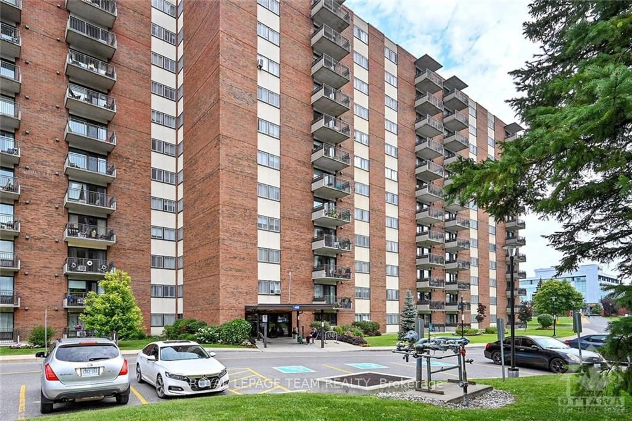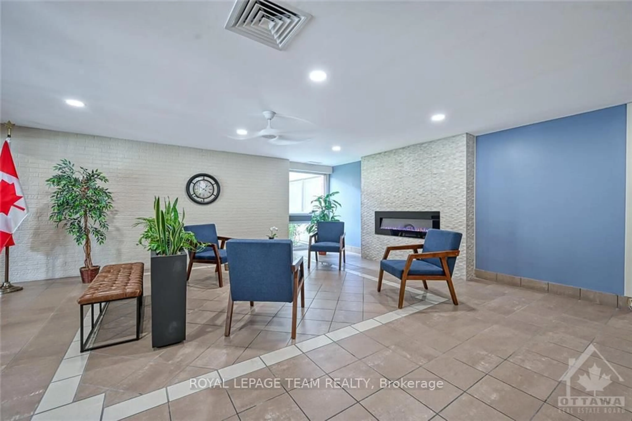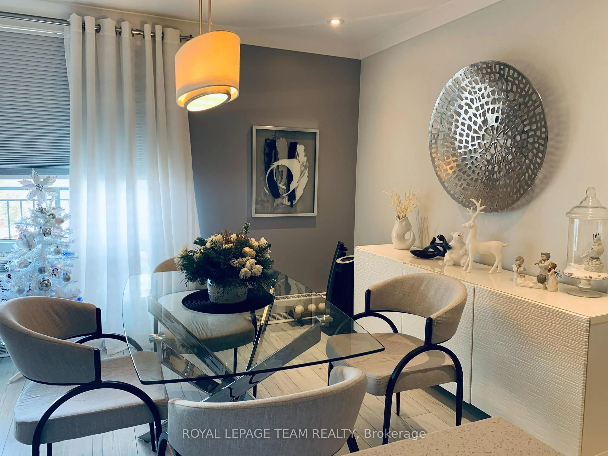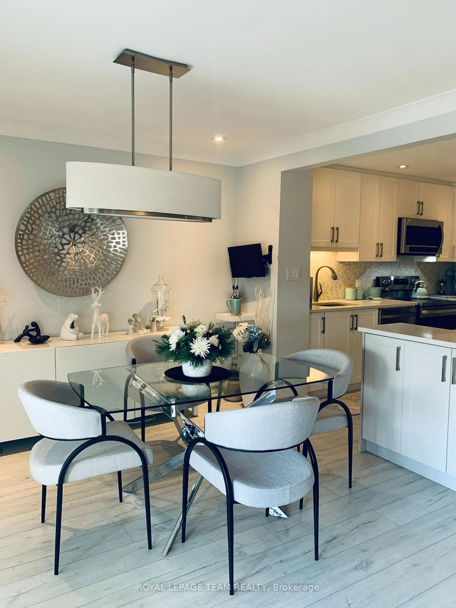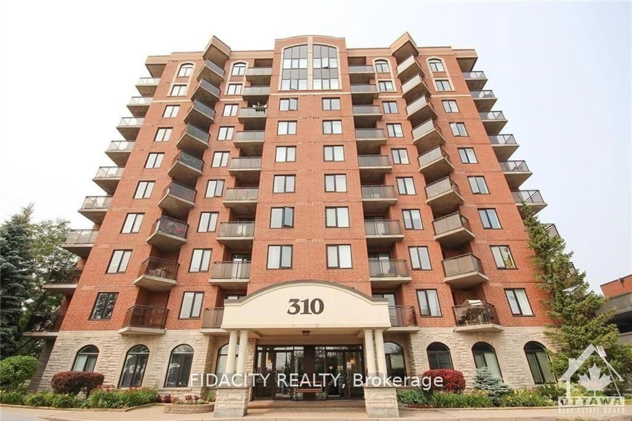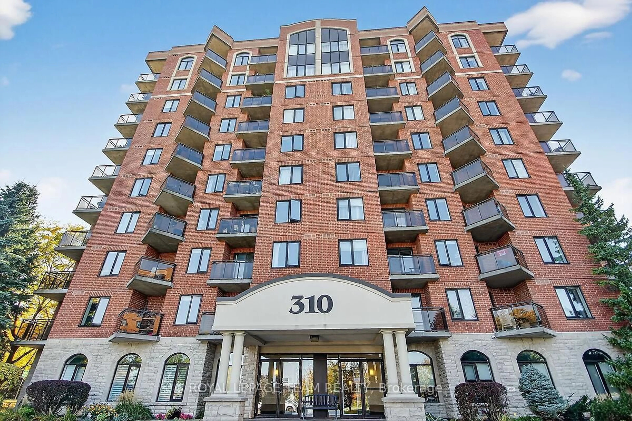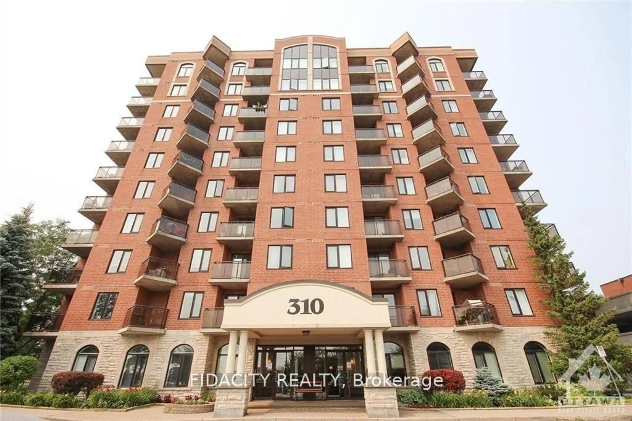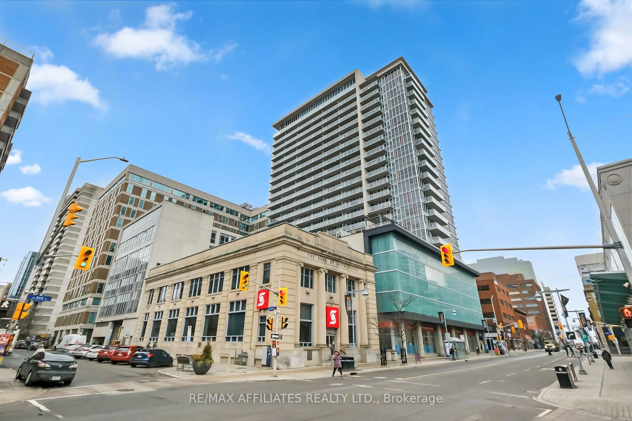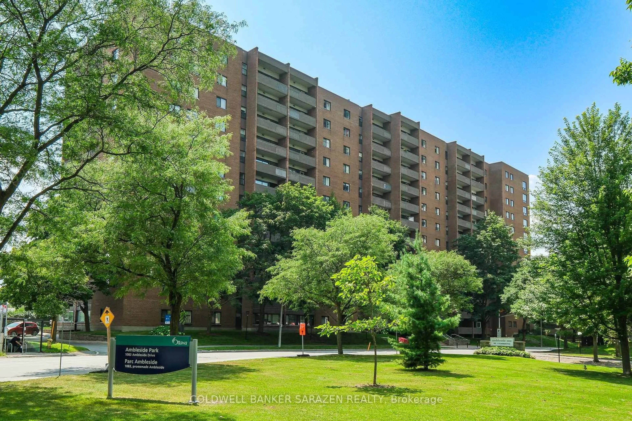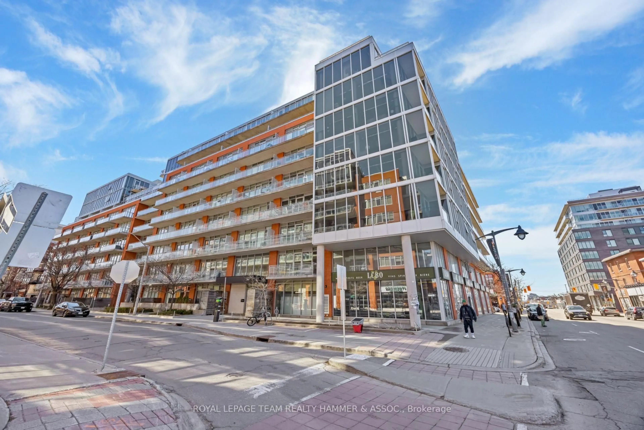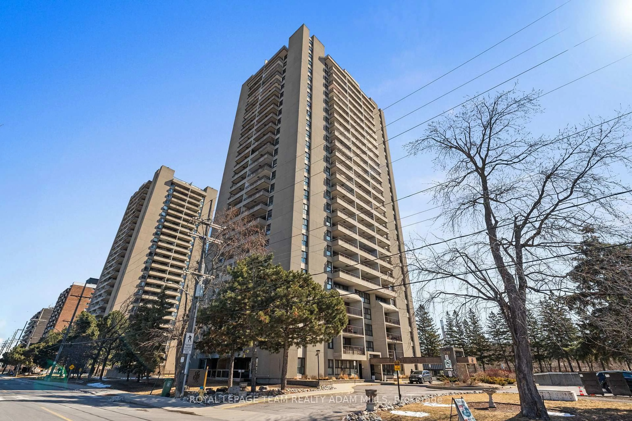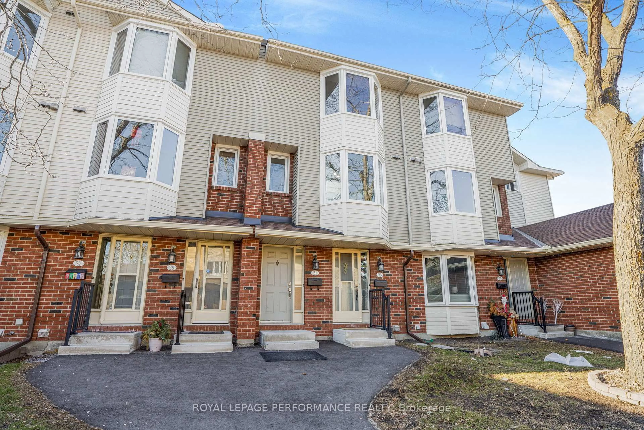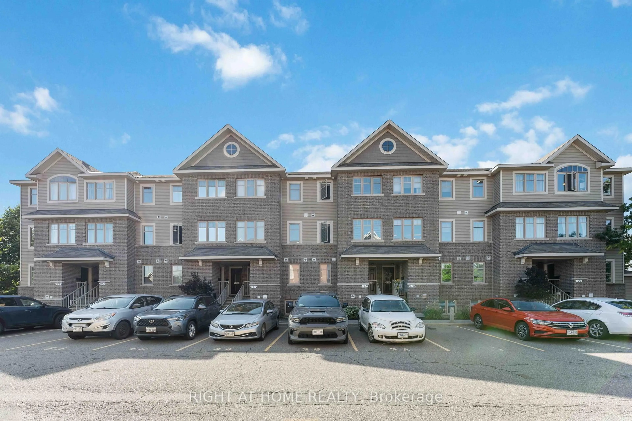1485 Baseline Rd #1004, Ottawa, Ontario K2C 3L8
Contact us about this property
Highlights
Estimated valueThis is the price Wahi expects this property to sell for.
The calculation is powered by our Instant Home Value Estimate, which uses current market and property price trends to estimate your home’s value with a 90% accuracy rate.Not available
Price/Sqft$380/sqft
Monthly cost
Open Calculator

Curious about what homes are selling for in this area?
Get a report on comparable homes with helpful insights and trends.
+8
Properties sold*
$334K
Median sold price*
*Based on last 30 days
Description
Welcome to 1485 Baseline Road, Apartment 1004. This is a great location that is perfect for retired couples looking to downsize. This 2 bedroom, 1 bathroom apartment is sure to impress. First and foremost, the view is spectacular! The layout features an open concept living and dining area with great floors, a large sunny kitchen with quartz counters tops, an island and breakfast counter, spacious eating area and a patio door that leads to an amazing belcony. It also features a large foyer and a large in unit storage room. There is also a large locker in the basement. The elevators go to the indoor garage. You will be impressed with the generously sized primary bedroom. There is an additional great sized bedroom and a full bathroom. The laundry room is conveniently located on the lower level right off the elevators. There was over $60,000 done in renovations since 2015. This apartment is located close transit, schools, parks and plenty of shopping. There is an amazing tenant who would love to stay. Call the listing agent for details. The lease expires February 28, 2026. 24 hour notice for all showings. Parking #95 Locker #45A. The furniture is from the previous resident.
Property Details
Interior
Features
Main Floor
2nd Br
3.47 x 2.87Living
7.01 x 3.35Dining
3.5 x 2.89Kitchen
4.26 x 3.04Exterior
Features
Parking
Garage spaces 1
Garage type Attached
Other parking spaces 0
Total parking spaces 1
Condo Details
Inclusions
Property History
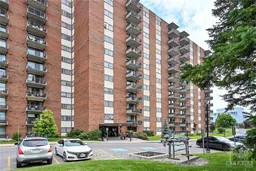 39
39