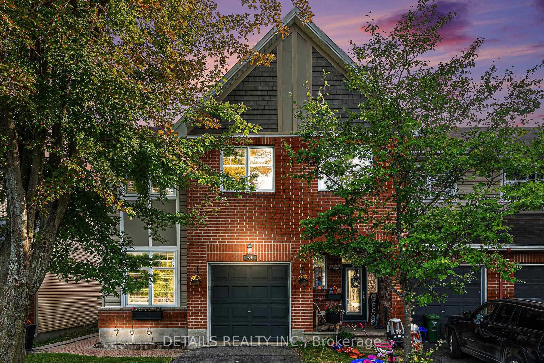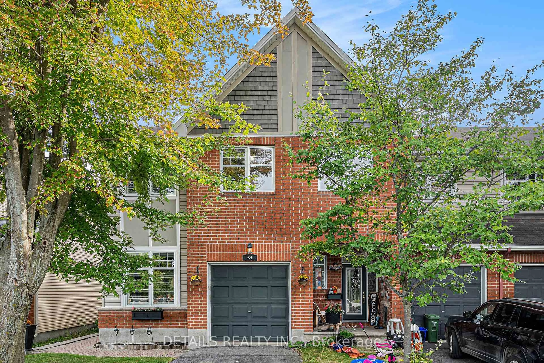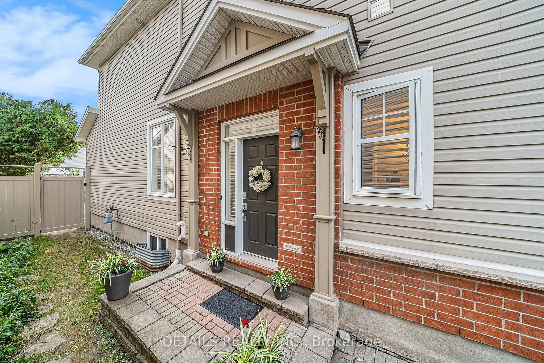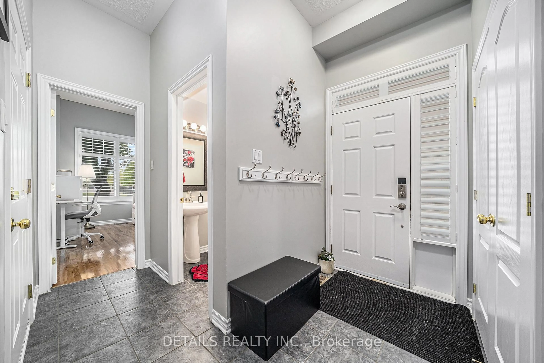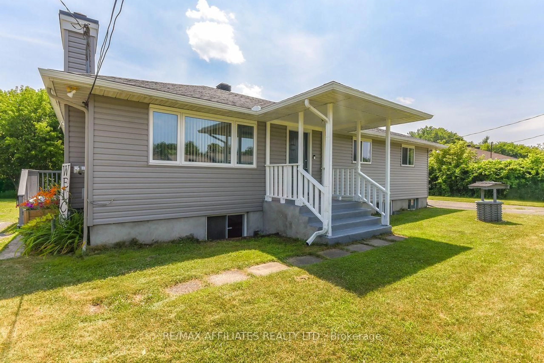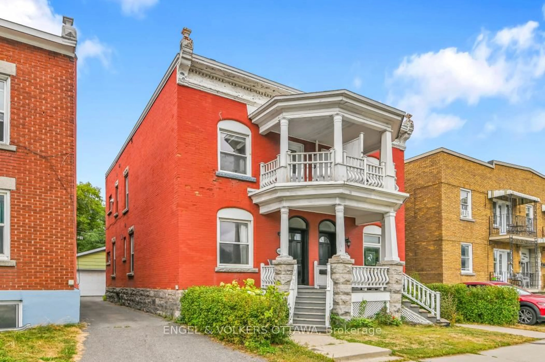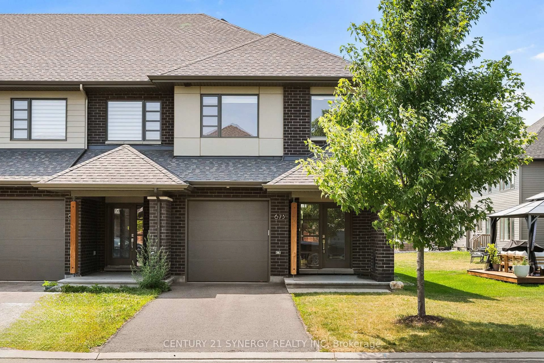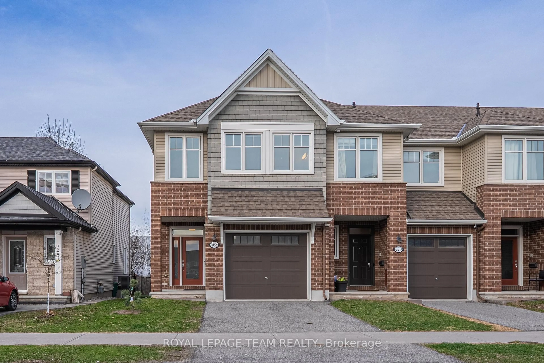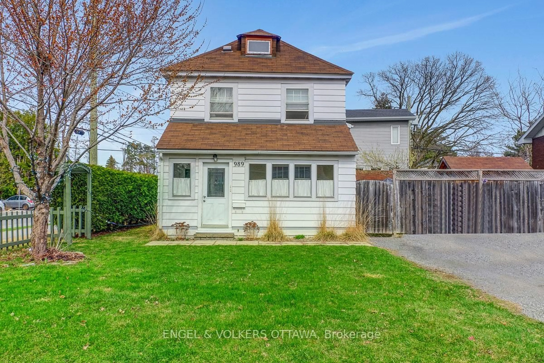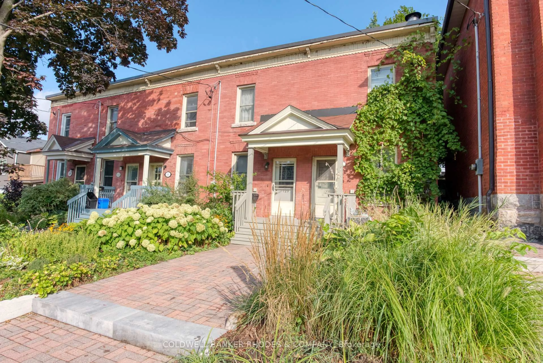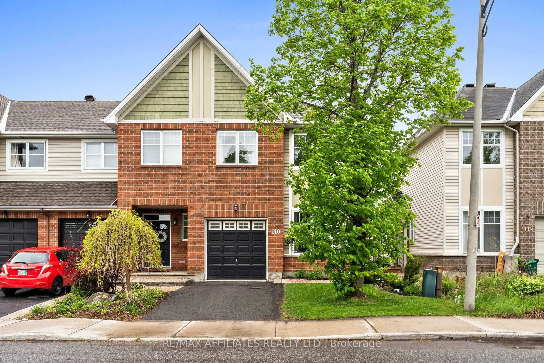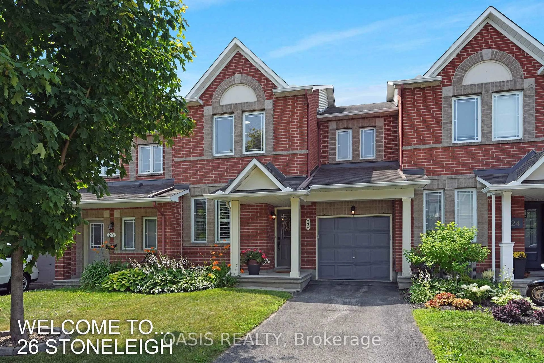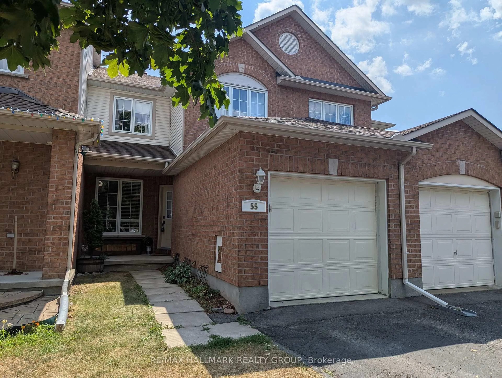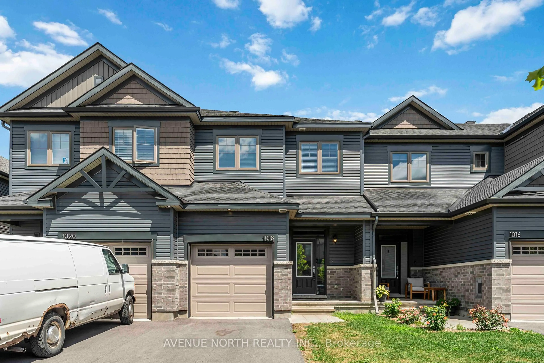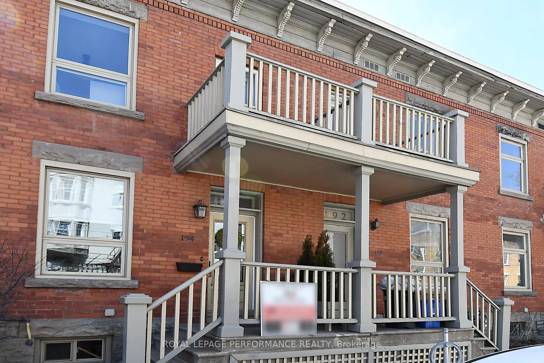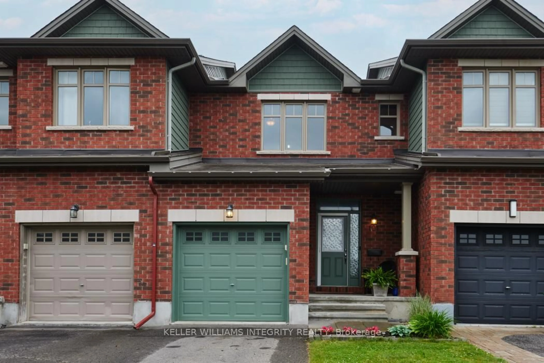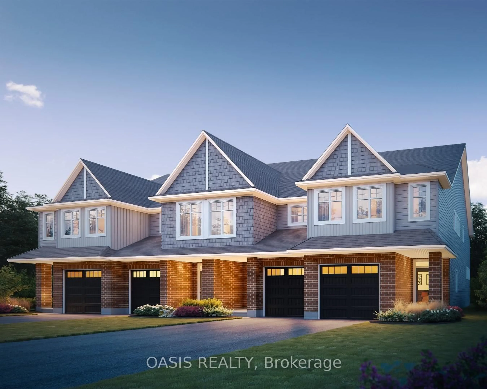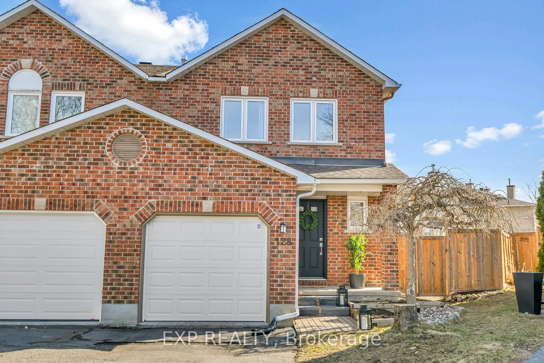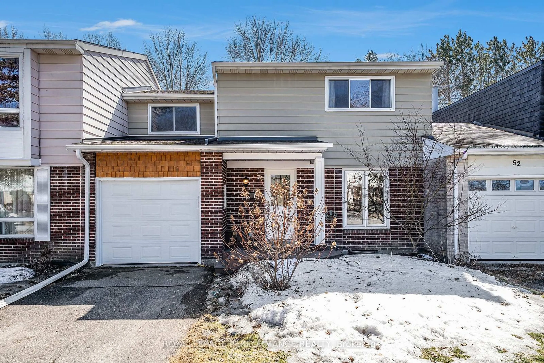Contact us about this property
Highlights
Estimated valueThis is the price Wahi expects this property to sell for.
The calculation is powered by our Instant Home Value Estimate, which uses current market and property price trends to estimate your home’s value with a 90% accuracy rate.Not available
Price/Sqft$388/sqft
Monthly cost
Open Calculator

Curious about what homes are selling for in this area?
Get a report on comparable homes with helpful insights and trends.
+3
Properties sold*
$590K
Median sold price*
*Based on last 30 days
Description
Welcome to this rarely available Tamarack end unit, tucked into a quiet corner of Barrhaven. The main floor greets you with a bright den boasting soaring ceilings and a convenient powder room. The chefs kitchen shines with a full-sized pantry, breakfast bar, and stainless steel appliances, flowing seamlessly into open living spaces. Upstairs, the spacious primary retreat features an elegant, updated ensuite and walk-in closet, while two generous secondary bedrooms are complemented by a full bath and large laundry room. The lower level offers incredible versatility with a recreation room featuring two oversized windows, an additional finished storage area perfect for a playroom or man cave, plus plenty of extra storage. Step outside to enjoy a newly fenced backyard with great privacy. Recent Upgrades: New Fence in 2025, replaced/fixed some roof shingles in 2024, new laminate flooring ion 2nd level in 2021. Average monthly bills: Hydro $90; Enbridge $60/-; Water $80/- Ideally located across from Farley Mowat School and Cresthaven Park, and just a short walk to transit, the Rideau River conservation trails, Movati, shopping plazas, and numerous schools, parks, and recreation facilities this home truly has it all! Note regarding possession: Closing to occur as soon as possible. Seller to remain in possession as tenant for up to 2 months post-closing, with option to vacate after 1 month on 10 days written notice. Seller to pay $2600/- monthly rent in advance and comply with the Residential Tenancies Act, 2006 (Ontario)
Property Details
Interior
Features
Main Floor
Foyer
2.64 x 1.42Living
7.11 x 2.87Kitchen
5.02 x 2.51Den
3.6 x 2.64Exterior
Features
Parking
Garage spaces 1
Garage type Attached
Other parking spaces 1
Total parking spaces 2
Property History
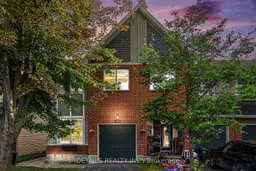 21
21