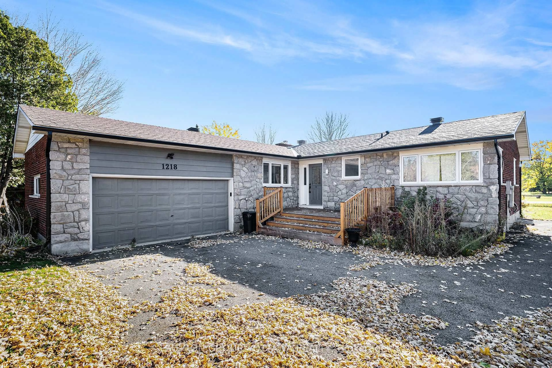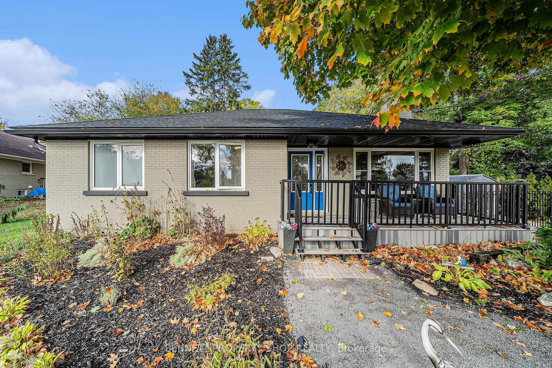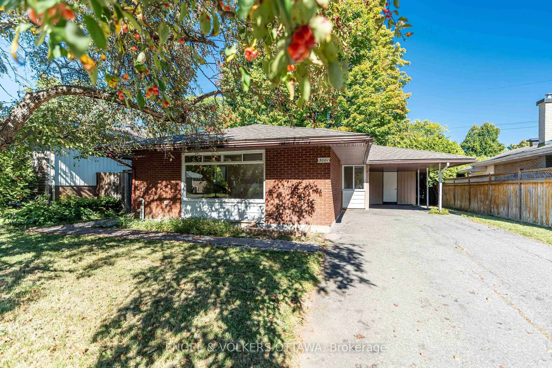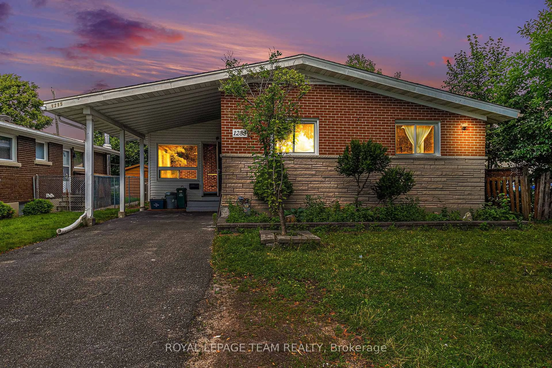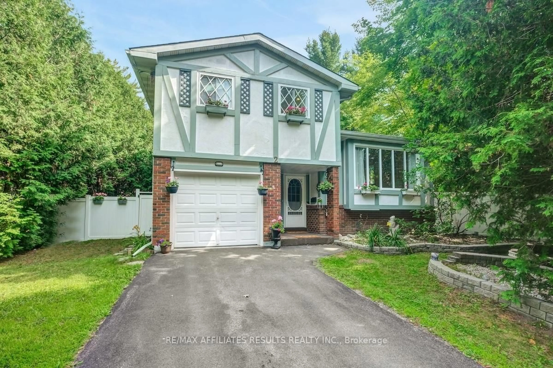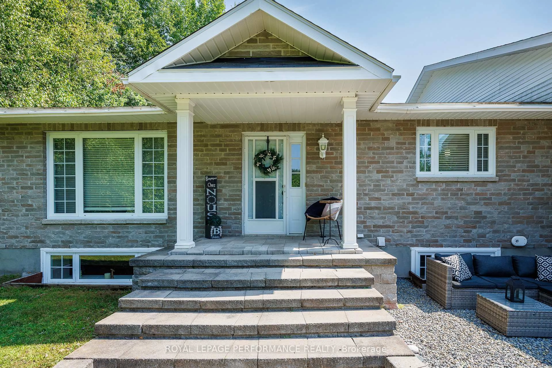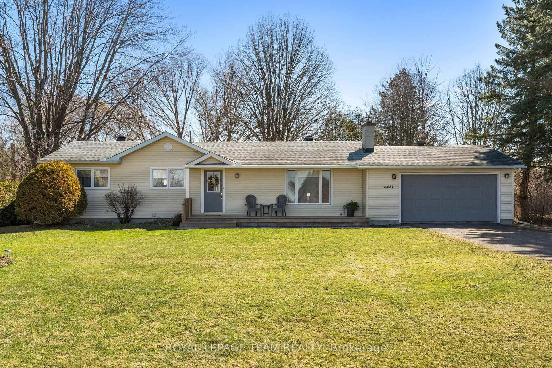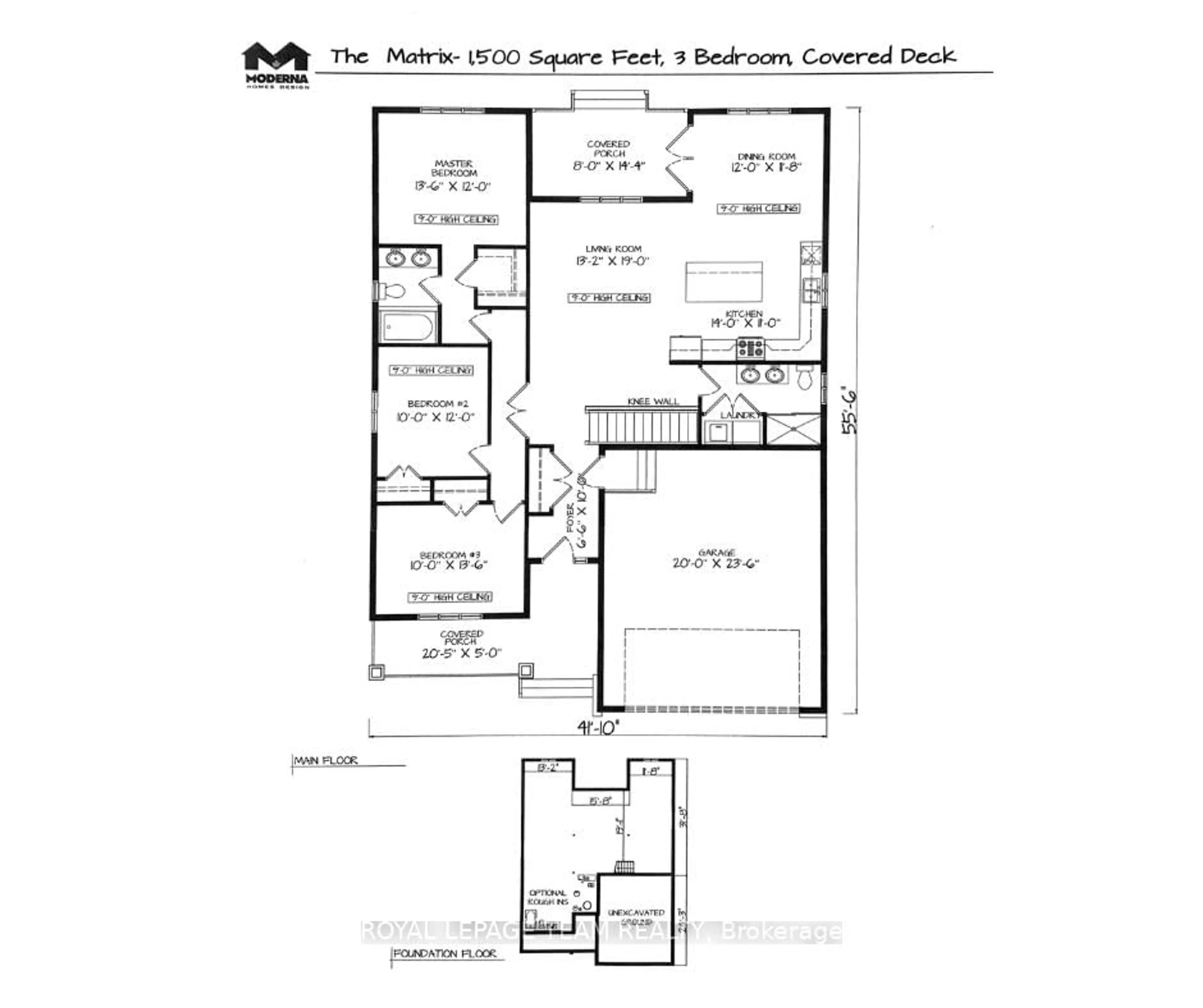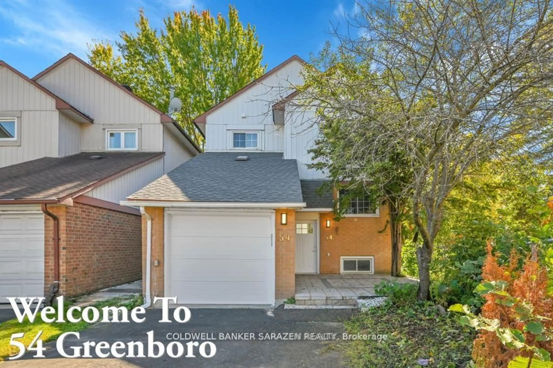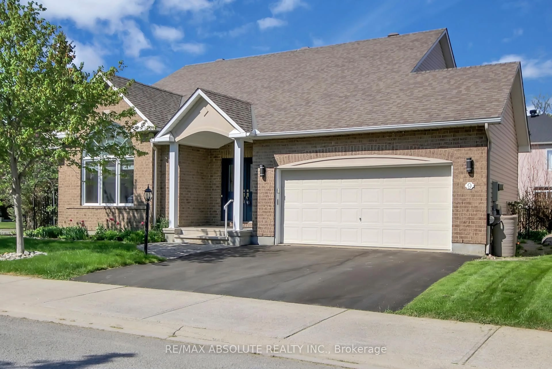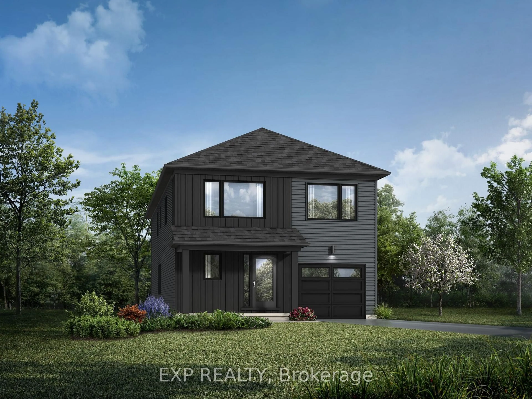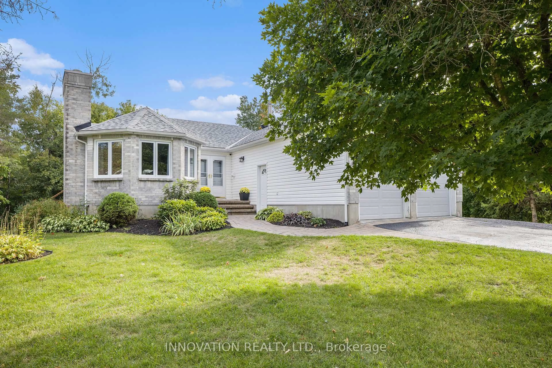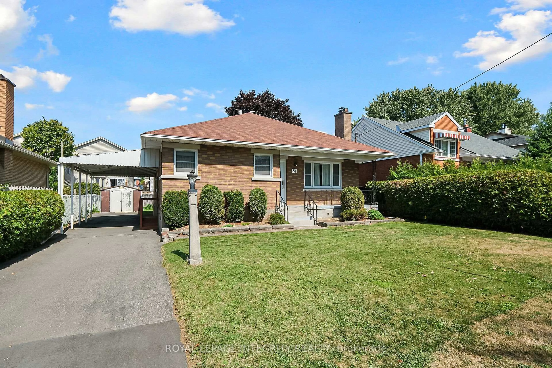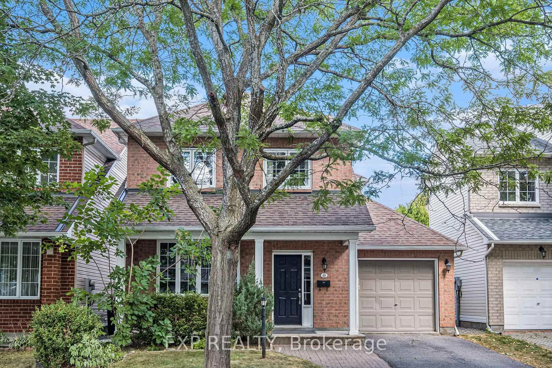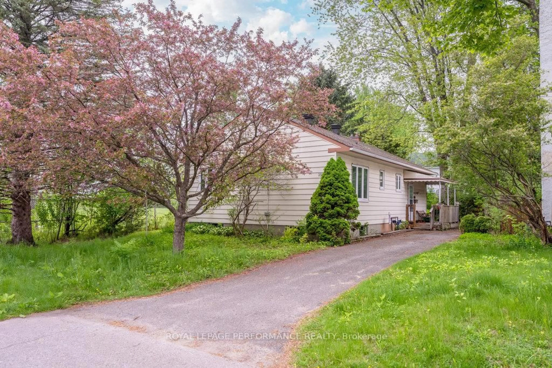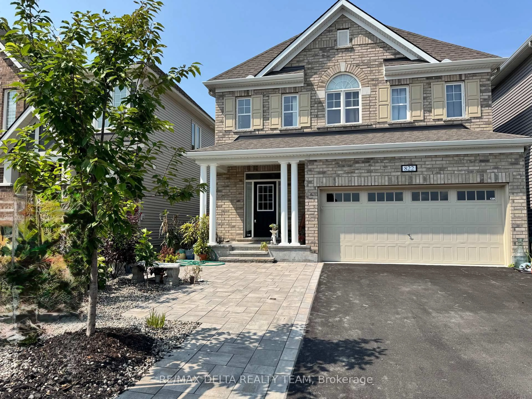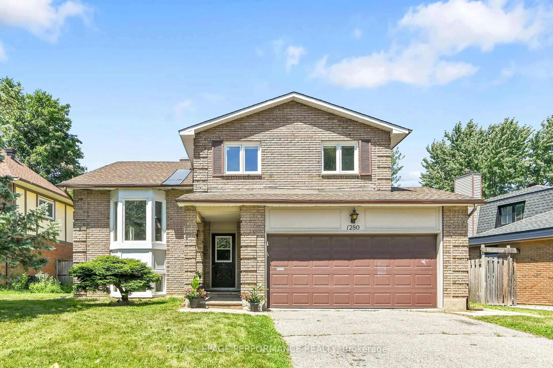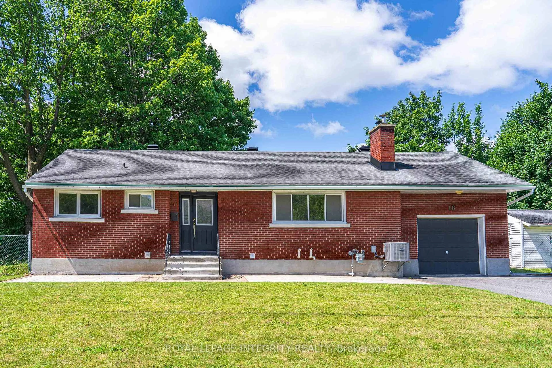Welcome to this beautifully maintained 3 bed, 4 bath home thats full of charm and thoughtful upgrades-perfect for modern living! From the moment you arrive, you will notice the fantastic curb appeal, highlighted by a modern stone walkway and sleek Glow Stone permanent exterior lighting (2023) along with the roof installed in 2020, adds peace of mind. Step into the spacious foyer and into the bright living and dining room with warm hardwood flooring that flows into the cozy family room featuring a gas fireplace - perfect for relaxing evenings. The kitchen offers plenty of space to cook and gather, with an island for extra prep room and patio doors that lead to your landscaped backyard oasis. Enjoy evenings under the pergola, unwind in the hot tub, or host friends on the stone patio surrounded by easy-care gardens and a Shed. Upstairs, youll find three generous bedrooms, including a spacious primary retreat with a walk-in closet and your own ensuite featuring a large soaker tub. The professionally finished basement is a great bonus space with an additional bathroom - ideal for movie nights, a home gym, or a fun games room. All of this in an unbeatable location! Walk to the Ottawa River and the scenic Chapman Mills Conservation area, where the paths lead to the iconic Vimy Memorial Bridge. Just around the corner you have easy access to shops, restaurants, schools, parks and more. This home checks all the boxes!!
Inclusions: Fridge, Stove, Microwave, hood fan, dishwasher, washer, dryer, Electric fireplace in basement, curtain rods, blinds, Hot Tub,
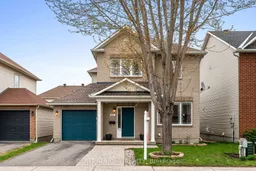 36
36

