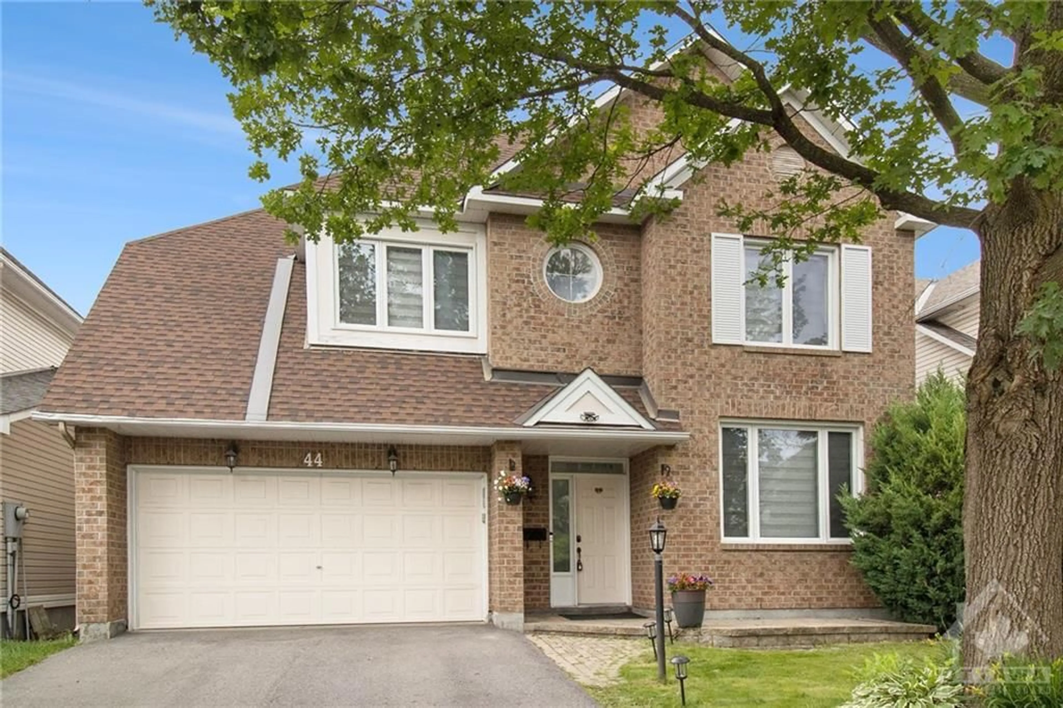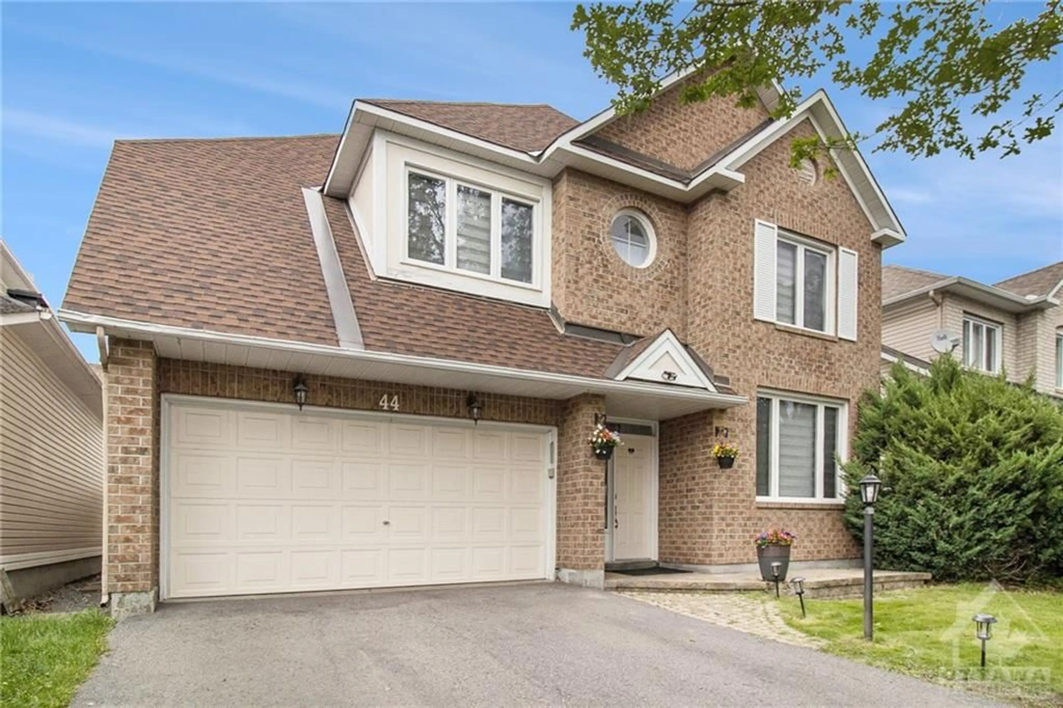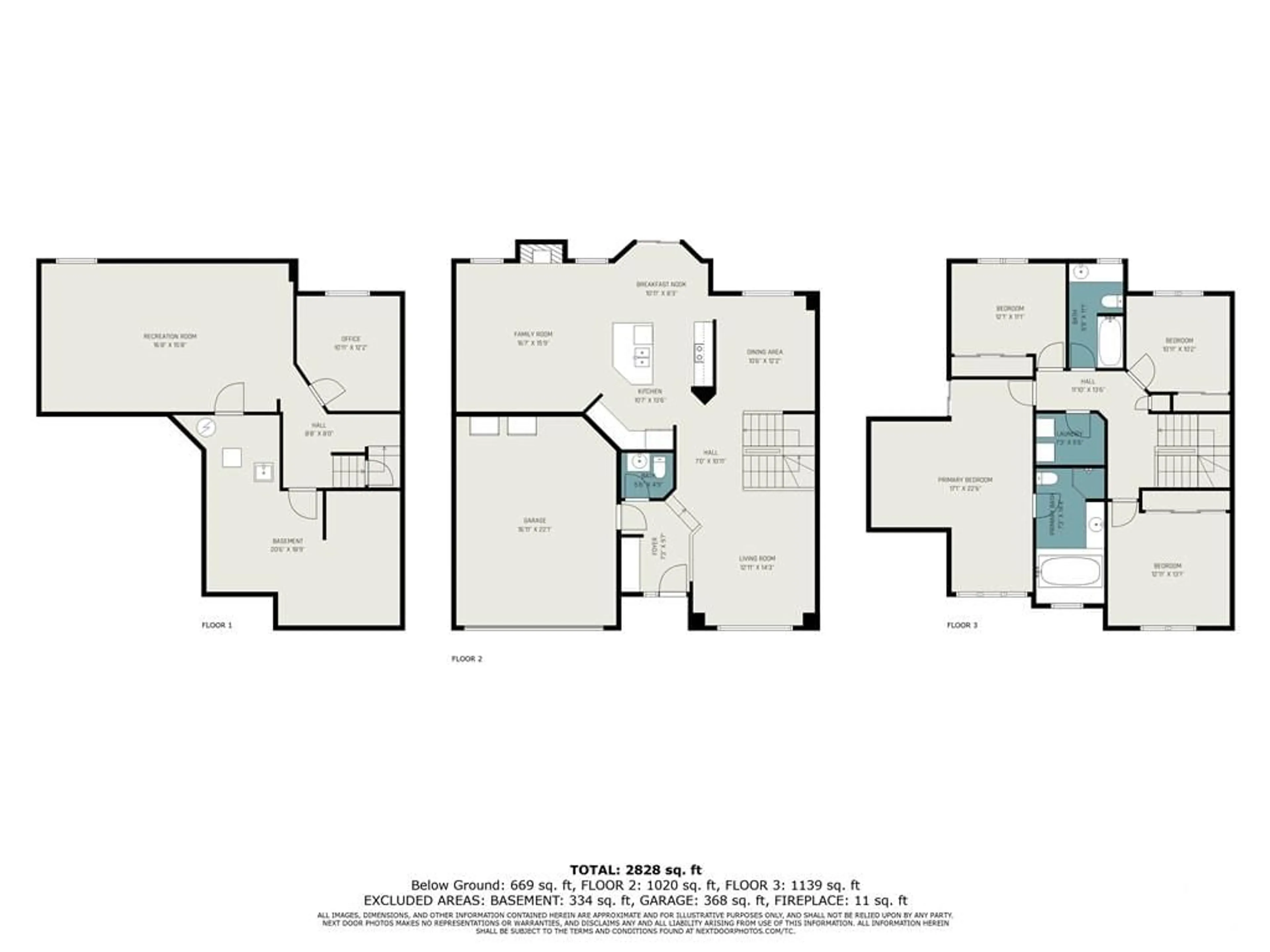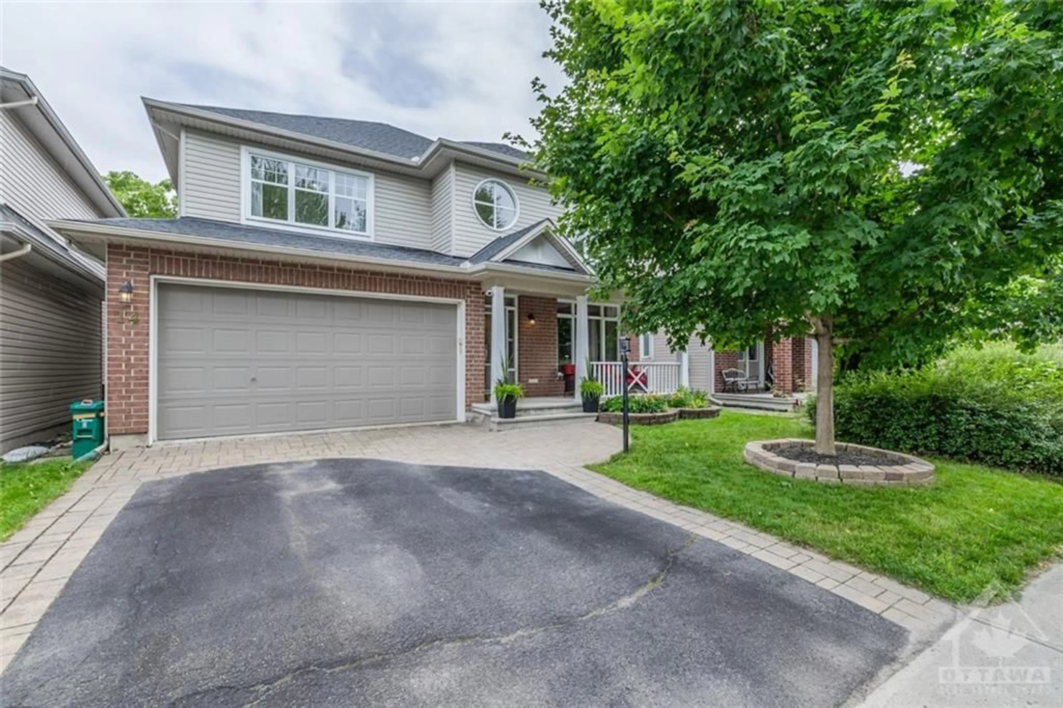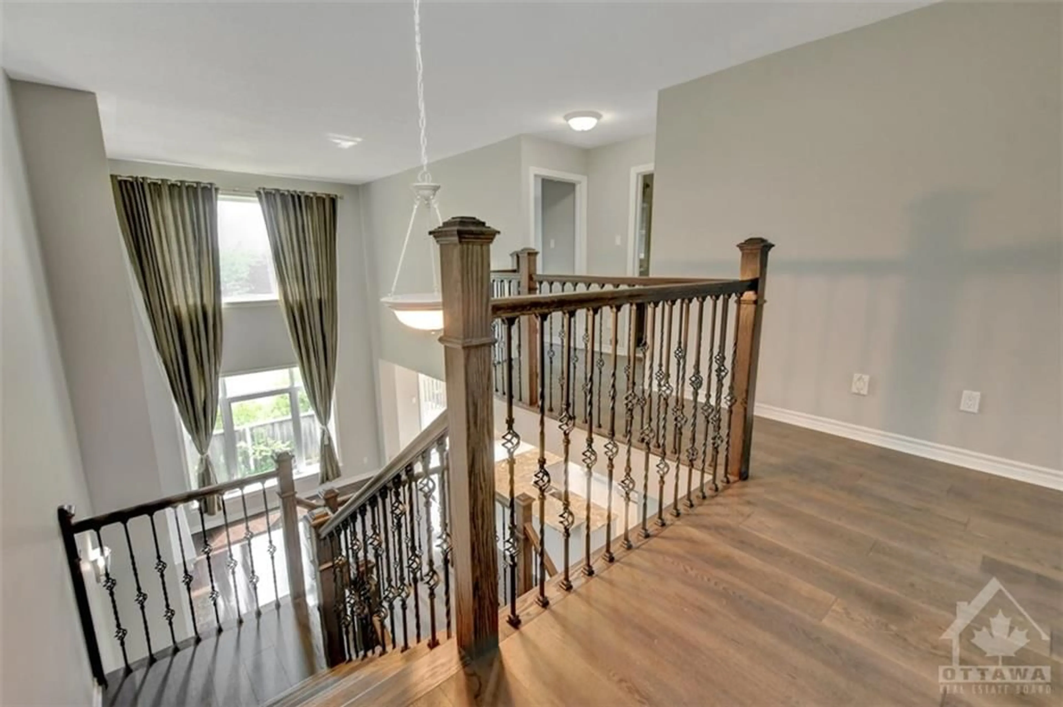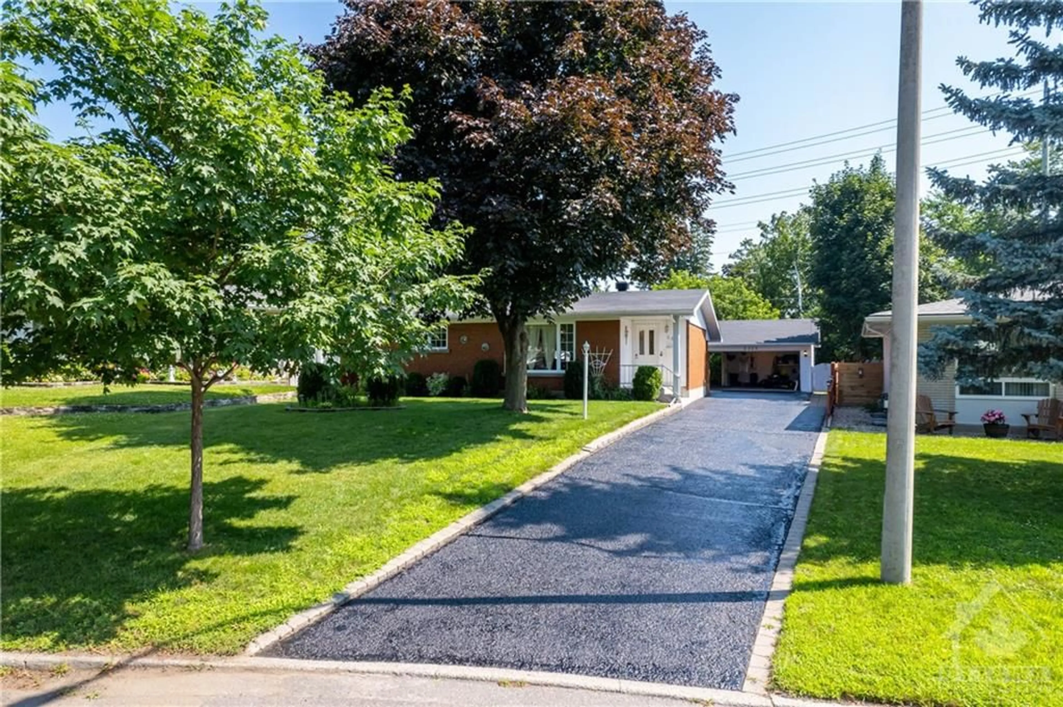44 STONEPOINTE Ave, Ottawa, Ontario K2G 6G4
Contact us about this property
Highlights
Estimated ValueThis is the price Wahi expects this property to sell for.
The calculation is powered by our Instant Home Value Estimate, which uses current market and property price trends to estimate your home’s value with a 90% accuracy rate.$832,000*
Price/Sqft-
Days On Market25 days
Est. Mortgage$3,650/mth
Tax Amount (2024)$5,226/yr
Description
Nestled in a sought-after area, this stunning Sierra model home boasts 4 bedrooms & a fully finished basement, offering an abundance of space & comfort. Step inside to discover formal living and dining rooms, perfect for hosting gatherings or relaxing with loved ones. The kitchen is a chef's dream, featuring an island, granite counters, ample cabinetry, and open to the spacious family room with a cozy gas fireplace. Upstairs, you'll find 4 sizable bedrooms, a convenient laundry room, and a luxurious primary bedroom complete with a walk-in closet and full ensuite with a relaxing soaker tub. The finished basement adds extra living space with a bonus rec room, den, gym area and storage area. Outside, the fenced backyard with an interlocking patio is ideal for outdoor entertaining. With its amazing location/proximity to parks, schools & bus routes this property offers the perfect blend of comfort & convenience. [furnace 2020, roof 2017, windows 2019]
Property Details
Interior
Features
Main Floor
Eating Area
10'1" x 8'3"Kitchen
10'7" x 13'6"Dining Rm
10'6" x 12'2"Family Rm
16'7" x 15'9"Exterior
Features
Parking
Garage spaces 2
Garage type -
Other parking spaces 2
Total parking spaces 4
Property History
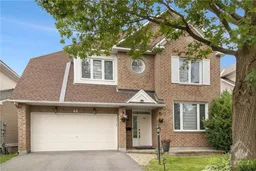 27
27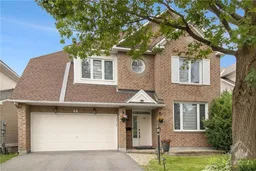 30
30Get up to 1% cashback when you buy your dream home with Wahi Cashback

A new way to buy a home that puts cash back in your pocket.
- Our in-house Realtors do more deals and bring that negotiating power into your corner
- We leverage technology to get you more insights, move faster and simplify the process
- Our digital business model means we pass the savings onto you, with up to 1% cashback on the purchase of your home
