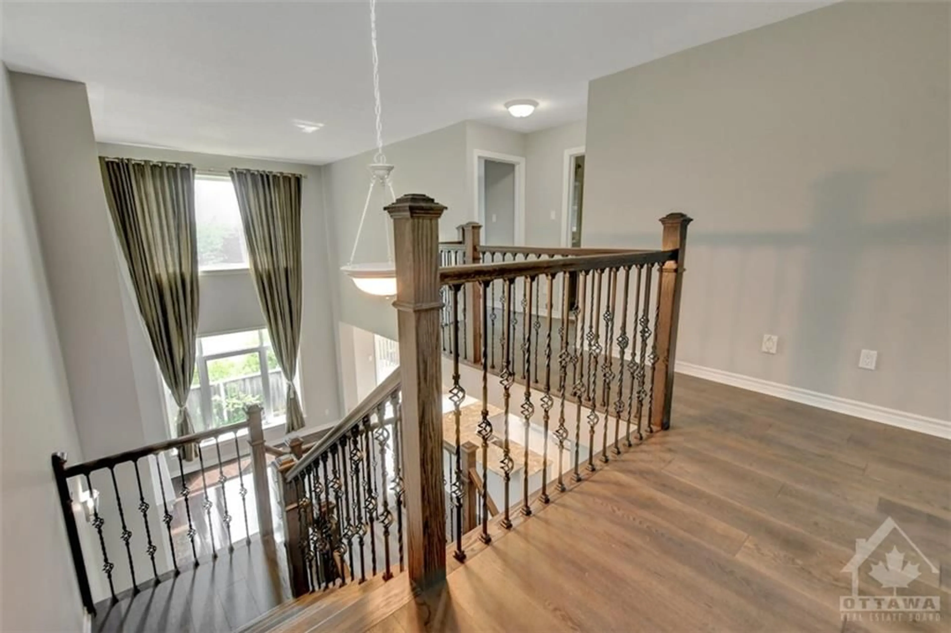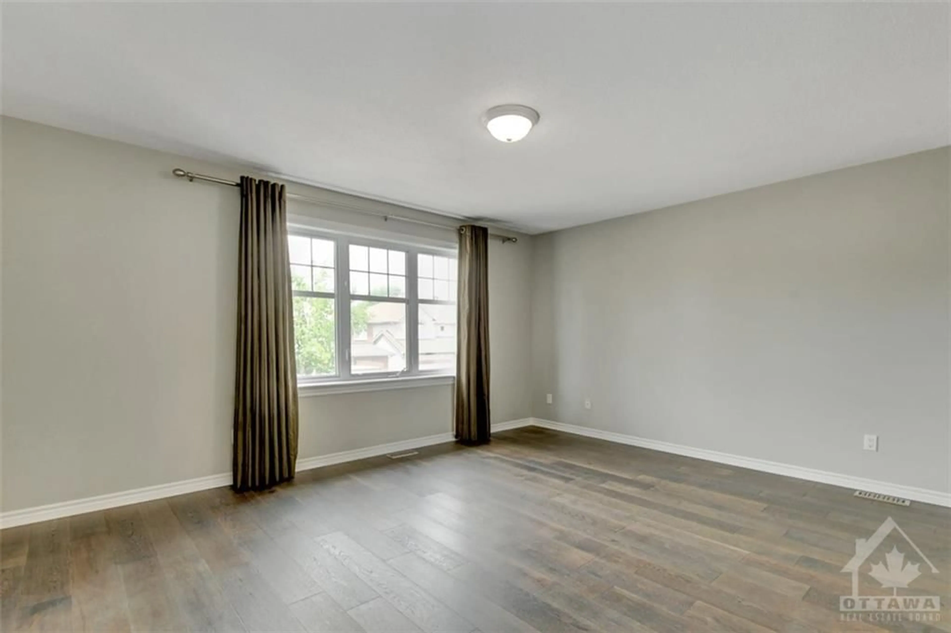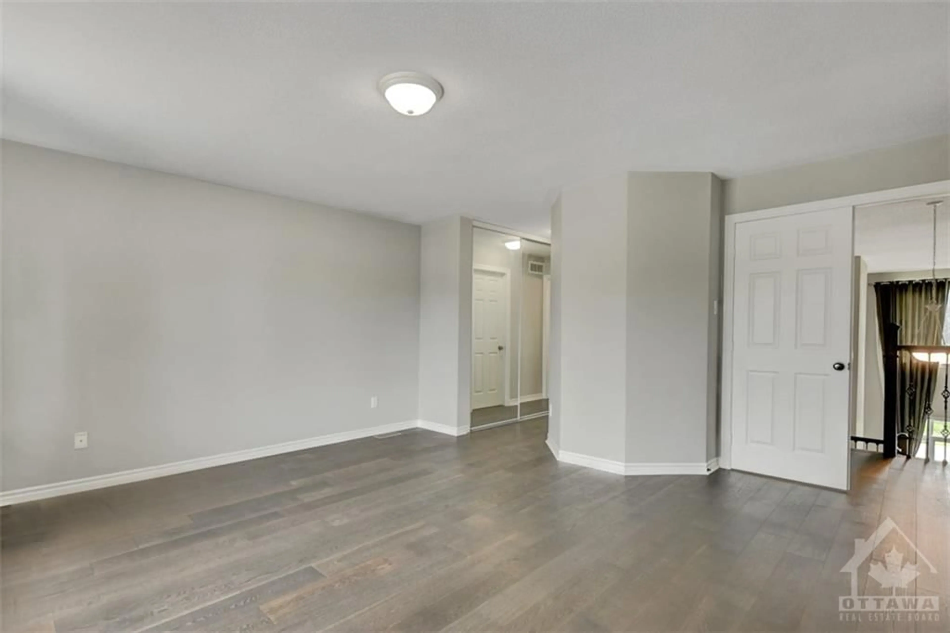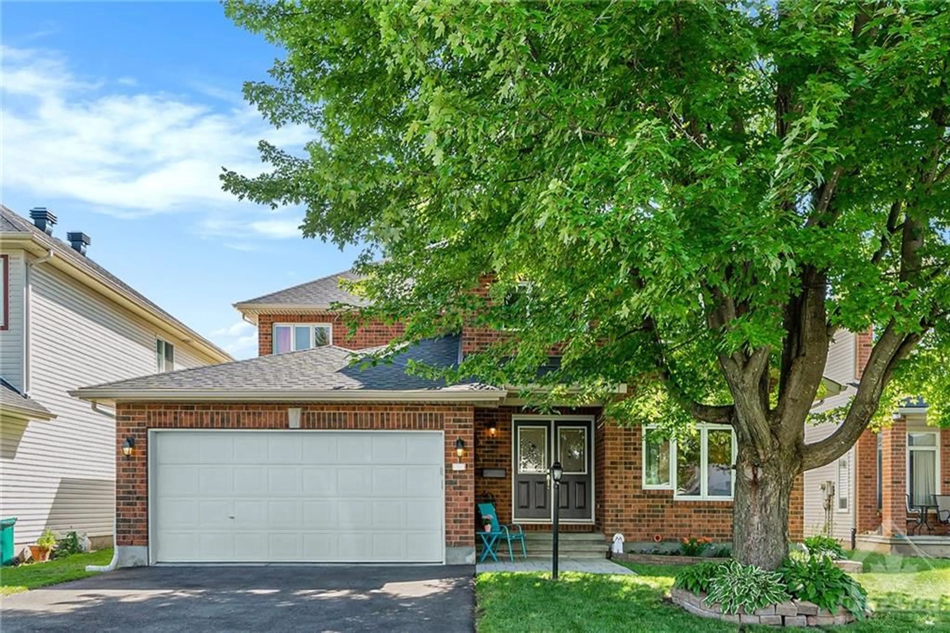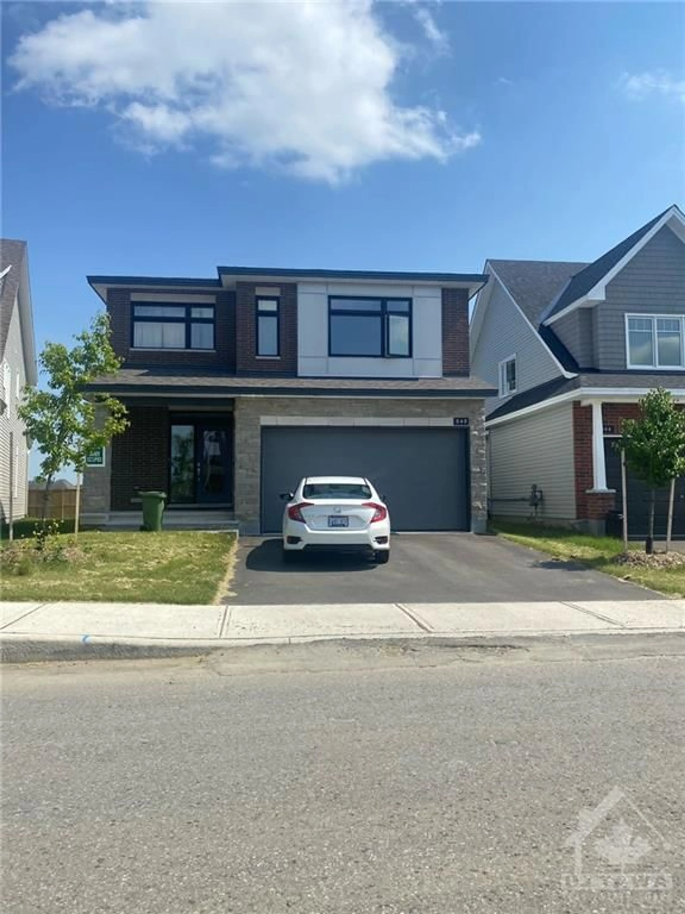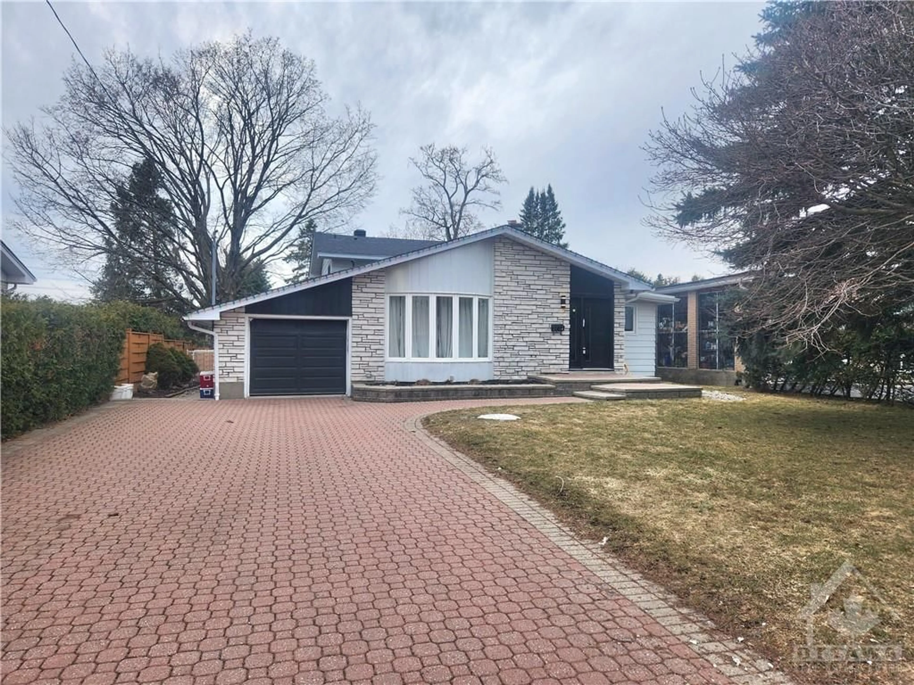260 FLODDEN Way, Ottawa, Ontario K2G 7E1
Contact us about this property
Highlights
Estimated ValueThis is the price Wahi expects this property to sell for.
The calculation is powered by our Instant Home Value Estimate, which uses current market and property price trends to estimate your home’s value with a 90% accuracy rate.$983,000*
Price/Sqft-
Days On Market18 days
Est. Mortgage$4,036/mth
Tax Amount (2024)$6,380/yr
Description
This impeccably maintained home is situated on a quiet, tree-lined street with no rear neighbors. Upon entering, you'll be greeted by soaring ceilings and gleaming hardwood floors. The open-concept living and dining room features a coffered ceiling, creating the perfect ambiance for entertaining friends and family. The spacious kitchen, complete with a dinette, walk-in pantry, raised bar counter, opens to the two-level family room, which includes a gas fireplace. The main floor also boasts a spacious den with half bath, and laundry/mudrm. Natural light floods the second floor, which overlooks the front entrance and family room. The generous master retreat includes his and her closets and a spa-like five-piece ensuite. Three additional well-sized bedrooms and a full bath complete the second floor. The Walkout basement with finished rec room is perfect for entertainments. This home is conveniently located close to schools, shopping, parks, OC Transpo park and ride, and RCMP Headquarters.
Property Details
Interior
Features
Main Floor
Living Rm
15'0" x 11'0"Dining Rm
11'6" x 11'0"Kitchen
13'5" x 10'7"Office
13'4" x 10'0"Exterior
Features
Parking
Garage spaces 2
Garage type -
Other parking spaces 2
Total parking spaces 4
Property History
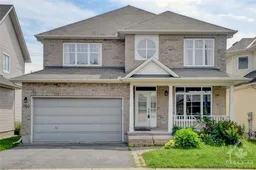 30
30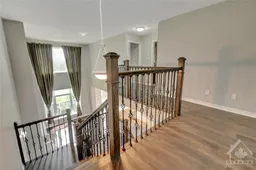 30
30Get up to 1% cashback when you buy your dream home with Wahi Cashback

A new way to buy a home that puts cash back in your pocket.
- Our in-house Realtors do more deals and bring that negotiating power into your corner
- We leverage technology to get you more insights, move faster and simplify the process
- Our digital business model means we pass the savings onto you, with up to 1% cashback on the purchase of your home
