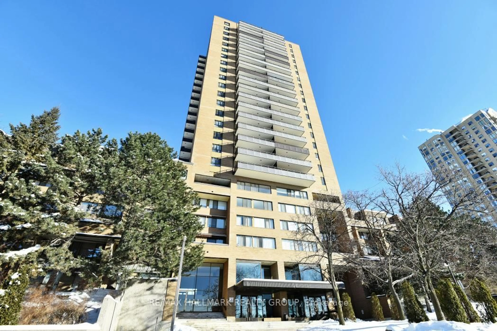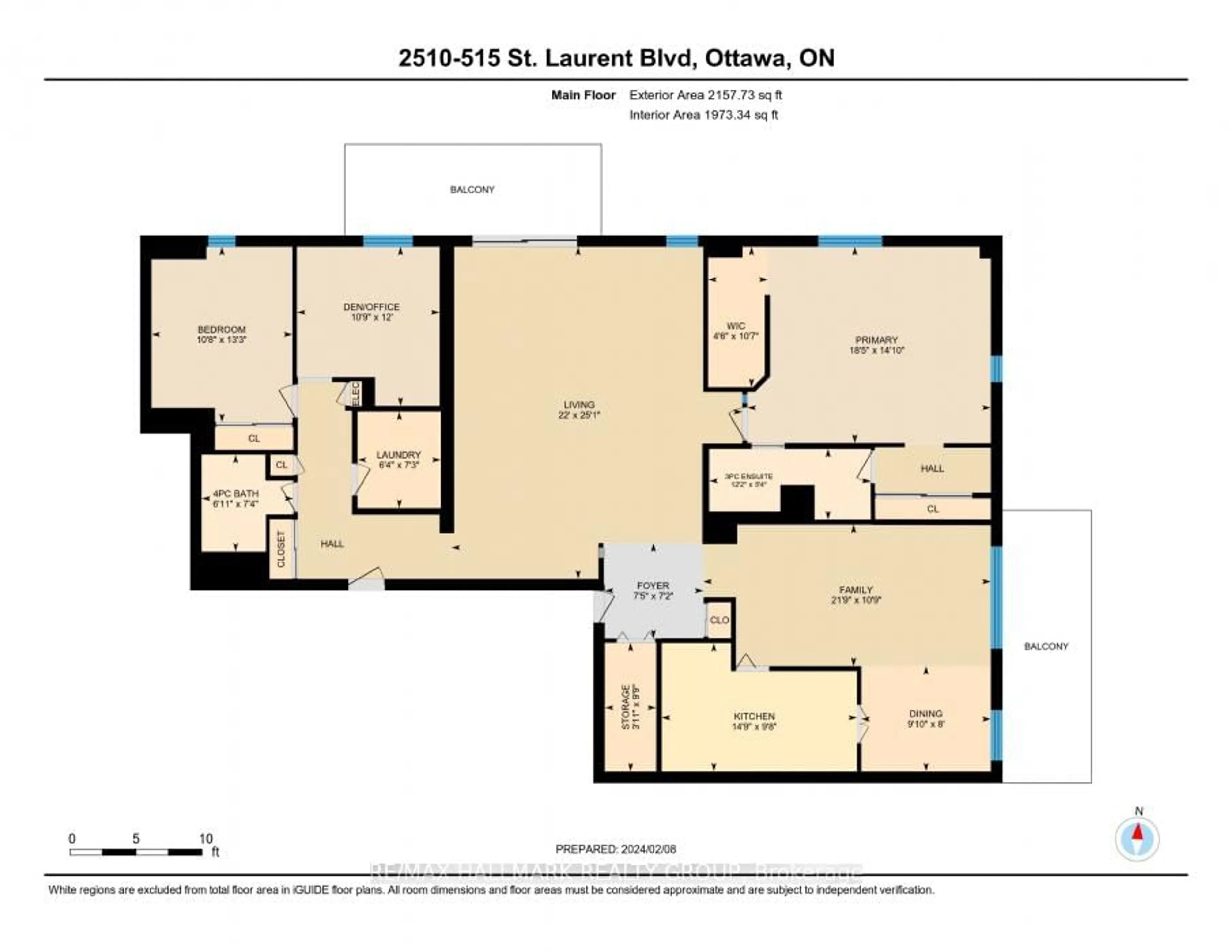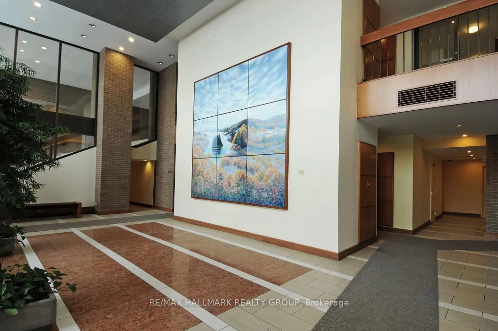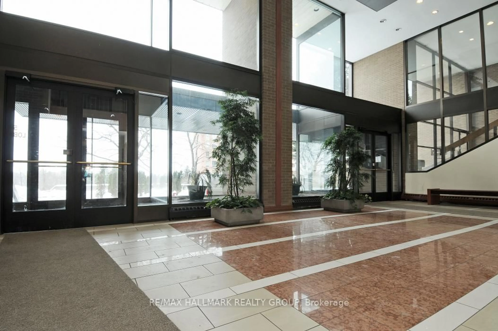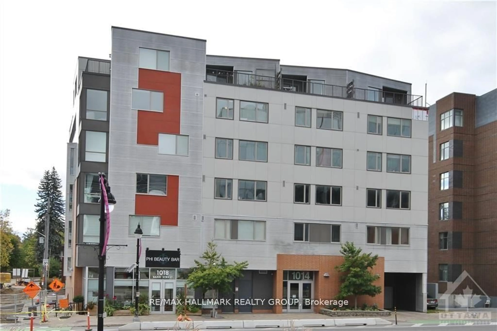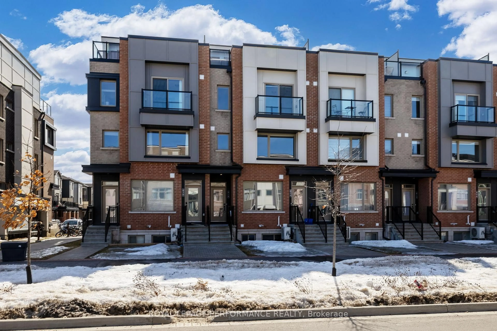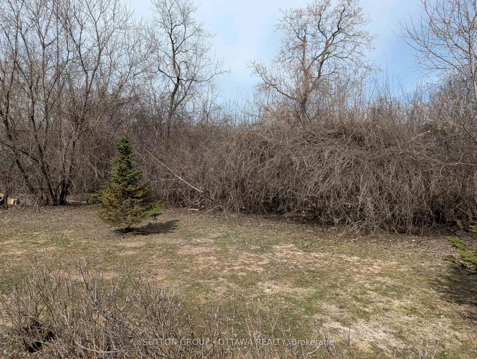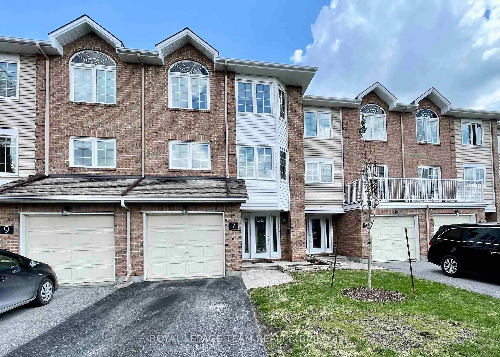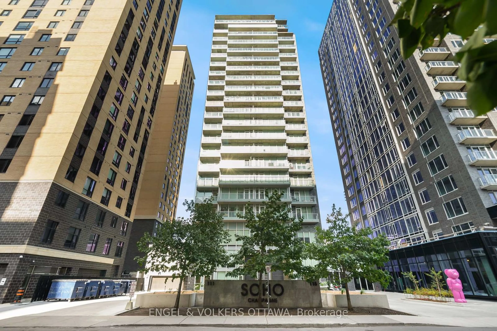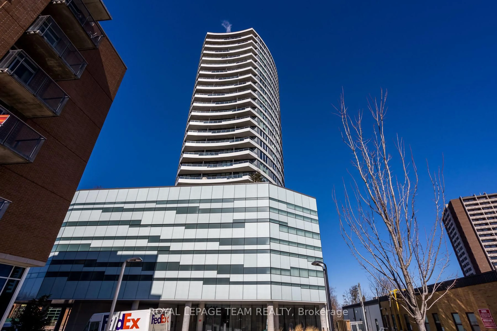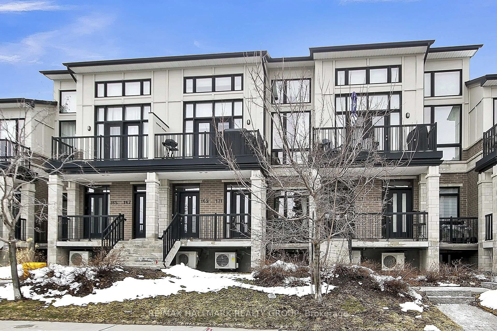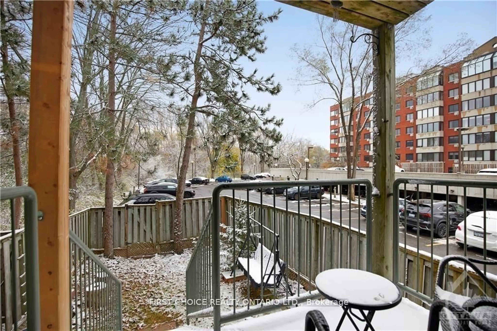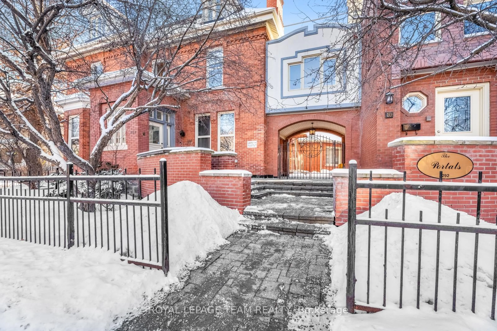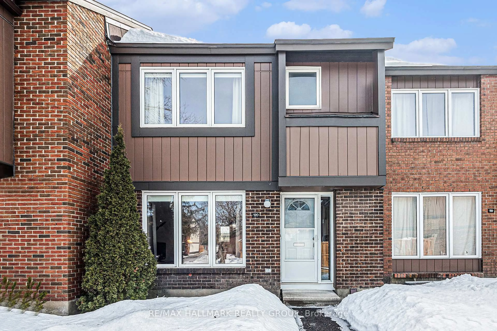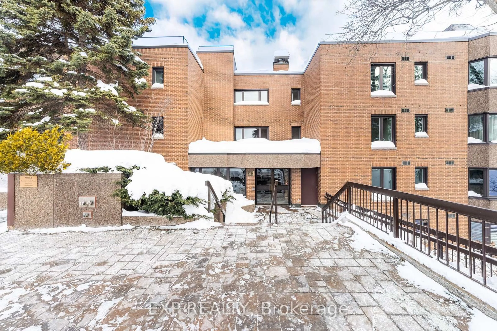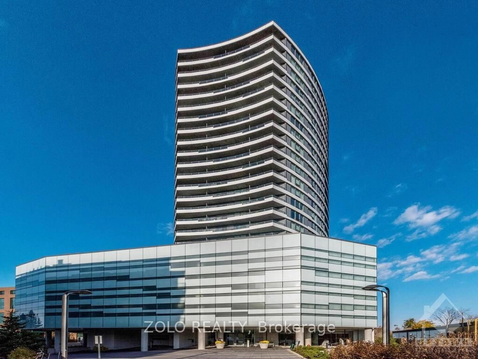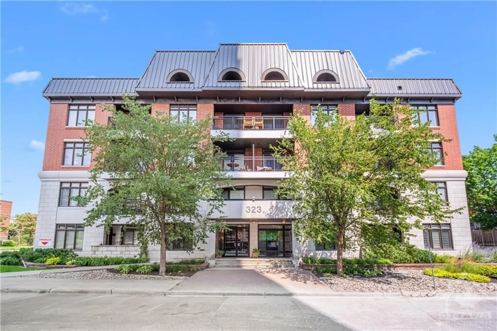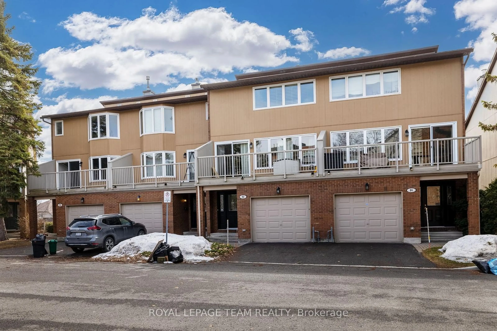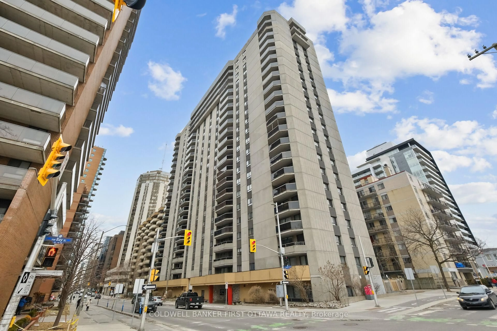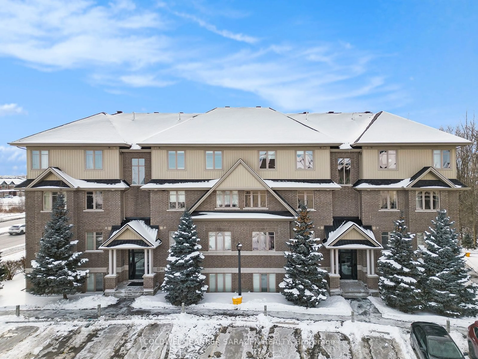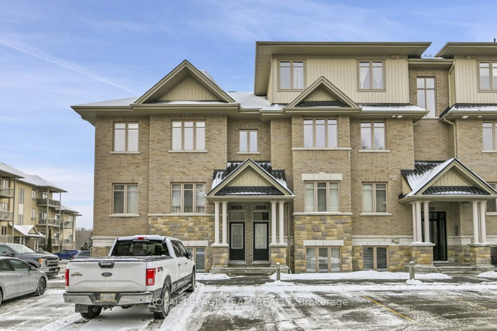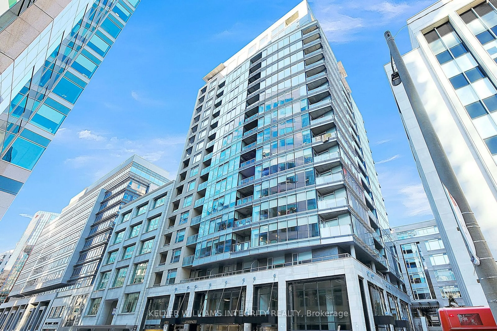515 St Laurent Blvd #2510, Ottawa, Ontario K1K 3X5
Contact us about this property
Highlights
Estimated ValueThis is the price Wahi expects this property to sell for.
The calculation is powered by our Instant Home Value Estimate, which uses current market and property price trends to estimate your home’s value with a 90% accuracy rate.Not available
Price/Sqft$303/sqft
Est. Mortgage$2,469/mo
Maintenance fees$2036/mo
Tax Amount (2025)$4,200/yr
Days On Market20 days
Description
**** Free condo fees for your first year*** Penthouse anyone? Amazing value in this in this condo, actually 2 condo's in one? At 1973 sq. ft, 2 condos were brought together to form 1 impressive space designed with entertainment and comfort in mind, the size and layout are sure to impress. The expansive great room with views on the Gatineau and sunsets makes for a superb room to entertain. Or sit on the balcony off the great room. Prefer the sunrise? Step out onto your 2nd balcony off the family rm and gaze at the rising sun. The family room, combined with the kitchen and eating area makes for great everyday use. Oversized primary bedrm features a walk-in closet, 2nd closet, shoe rack and 3 pc en-suite. 2 more bedrms, a full bath and laundry are found on the opposite side of the condo in their own wing. Great set up for guests or kids. Amenities include an outdoor pool, games room, library and more. 2 parking spots as welllCome see your new condo today! 24 hour irrevocable on offers, Flooring: Hardwood, Flooring: Ceramic. Freshly painted, cleaned and waiting for you! Some images virtually staged
Property Details
Interior
Features
Main Floor
3rd Br
3.65 x 3.27Great Rm
7.65 x 6.7Hardwood Floor
Family
6.675 x 3.322Breakfast
2.77 x 2.43Exterior
Features
Parking
Garage spaces 2
Garage type Underground
Other parking spaces 0
Total parking spaces 2
Condo Details
Amenities
Exercise Room, Games Room, Outdoor Pool, Visitor Parking, Elevator, Other
Inclusions
Property History
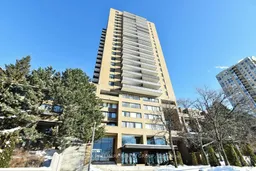 46
46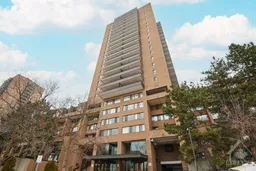
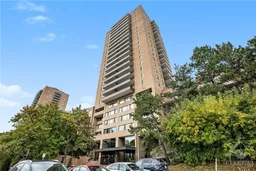
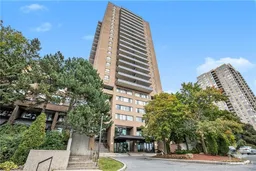
Get up to 0.5% cashback when you buy your dream home with Wahi Cashback

A new way to buy a home that puts cash back in your pocket.
- Our in-house Realtors do more deals and bring that negotiating power into your corner
- We leverage technology to get you more insights, move faster and simplify the process
- Our digital business model means we pass the savings onto you, with up to 0.5% cashback on the purchase of your home
