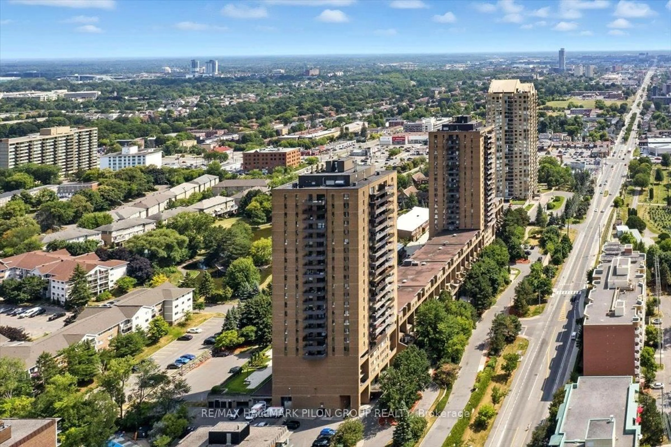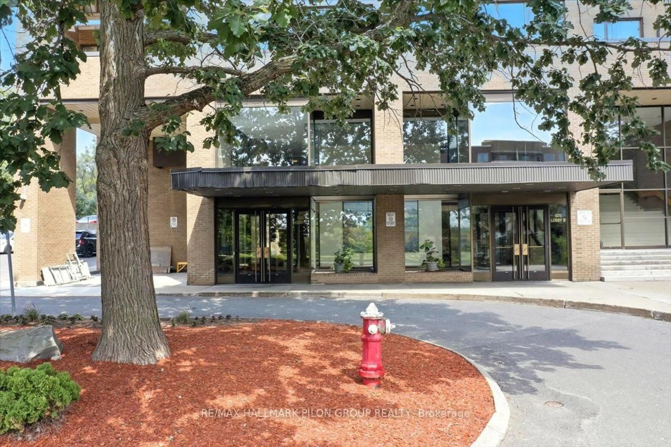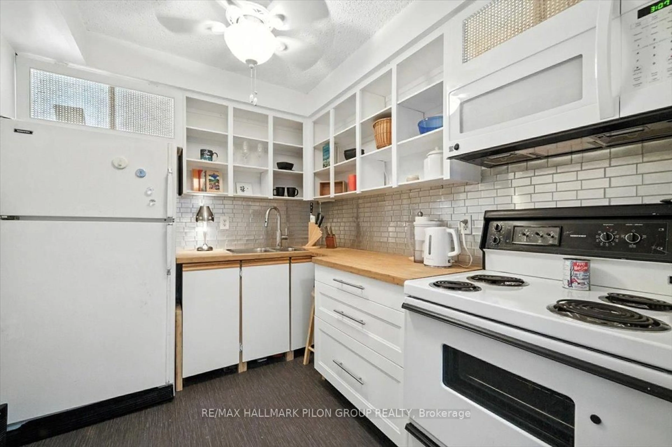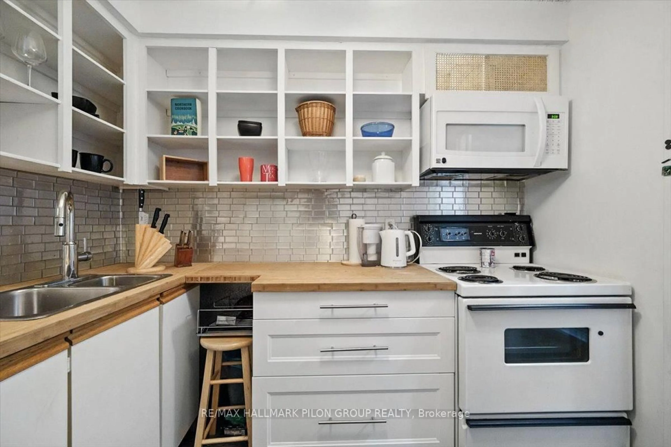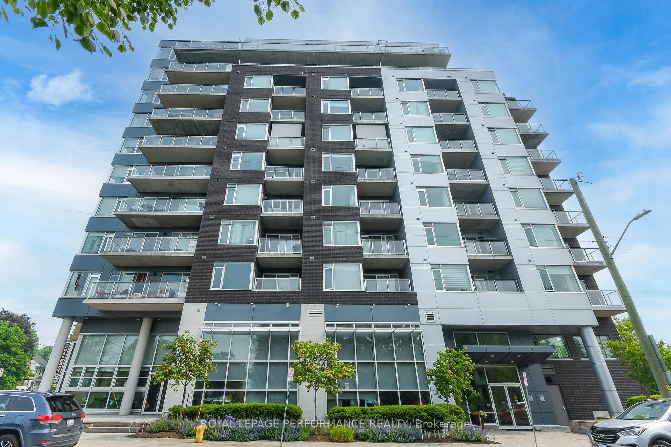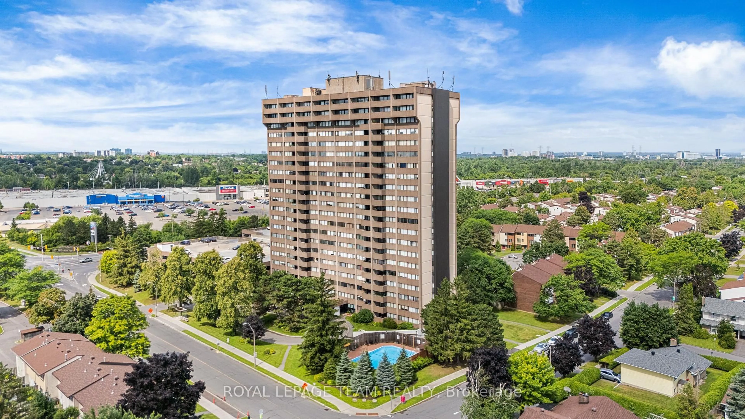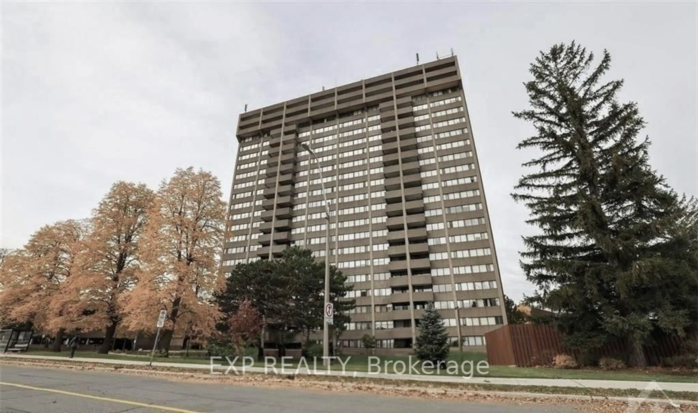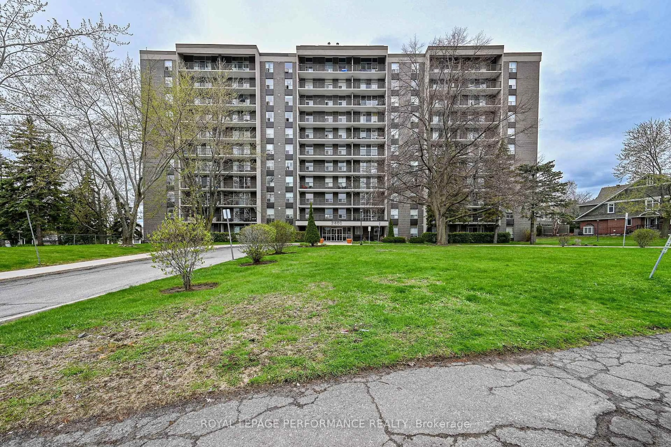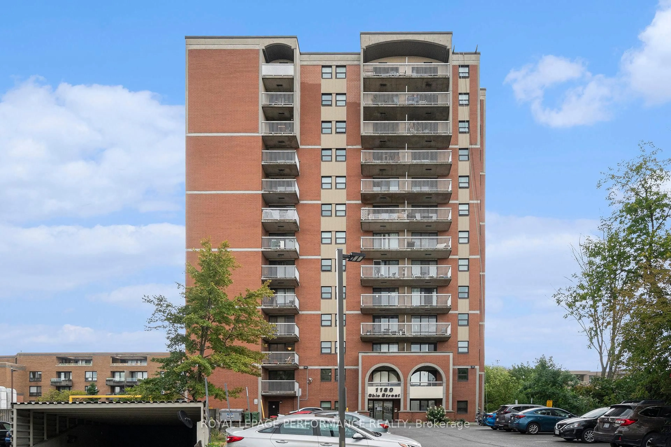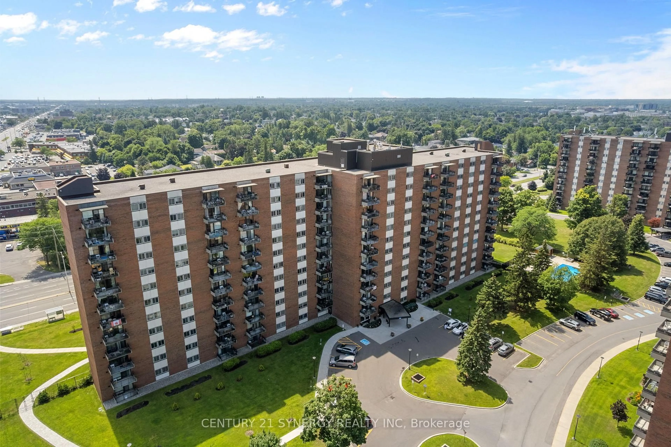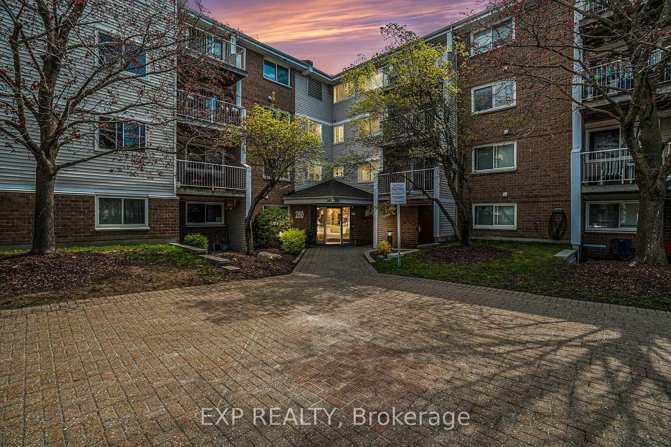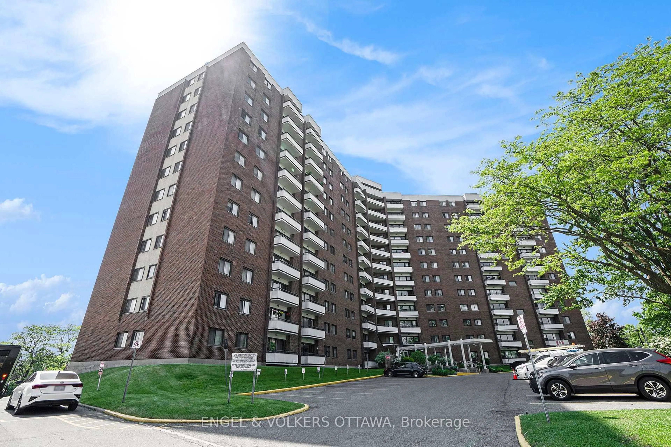505 St Laurent Blvd #1503, Ottawa, Ontario K1K 3X4
Contact us about this property
Highlights
Estimated valueThis is the price Wahi expects this property to sell for.
The calculation is powered by our Instant Home Value Estimate, which uses current market and property price trends to estimate your home’s value with a 90% accuracy rate.Not available
Price/Sqft$295/sqft
Monthly cost
Open Calculator

Curious about what homes are selling for in this area?
Get a report on comparable homes with helpful insights and trends.
+13
Properties sold*
$315K
Median sold price*
*Based on last 30 days
Description
Looking for great value in a prime location? Then look no further! This two-bedroom condo is ideally situated and offers spectacular views, access to excellent amenities, and all-encompassing condo fees welcome to 505 St. Laurent Blvd, Unit 1503.Step into this bright and airy condo featuring a functional floor plan and generously sized rooms. The combined living and dining area is ideal for entertaining and is enhanced by a stylish tiled accent wall that adds flair while subtly defining the space. As a bonus, an oversized in-unit storage closet is conveniently tucked away for added practicality.The kitchen has been tastefully updated with beautiful butcher block countertops, crisp white open cabinetry, and a stylish backsplash, creating a fresh and modern atmosphere. The primary bedroom is spacious enough to accommodate a full bedroom set and features a large closet. The secondary bedroom is also generous in size, offering ample storage with its own closet.The full bathroom has been beautifully renovated with a custom Bathfitter tub and shower that is both stylish and functional. A large vanity provides plenty of storage space, adding to the homes overall convenience.The balcony is a standout feature, offering sweeping views of downtown Ottawa, the Ottawa River, and the distant Gatineau Hills - an ideal spot to relax and take in the scenery.This well-managed building is packed with amenities, including a large outdoor swimming pool surrounded by a picturesque pond perfect for walks, a fully equipped gym, a party room, a library, a games room, a sauna, and plenty of guest parking.
Property Details
Interior
Features
Main Floor
Dining
3.86 x 3.3Kitchen
2.74 x 2.32Primary
3.31 x 4.01Living
3.54 x 3.3Exterior
Features
Condo Details
Amenities
Elevator, Exercise Room, Outdoor Pool, Party/Meeting Room, Sauna, Visitor Parking
Inclusions
Property History
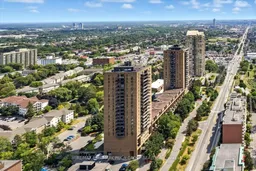 23
23