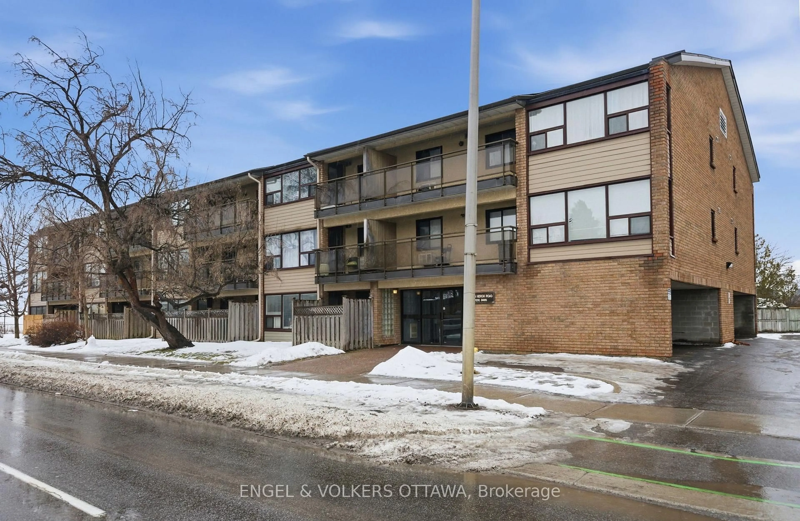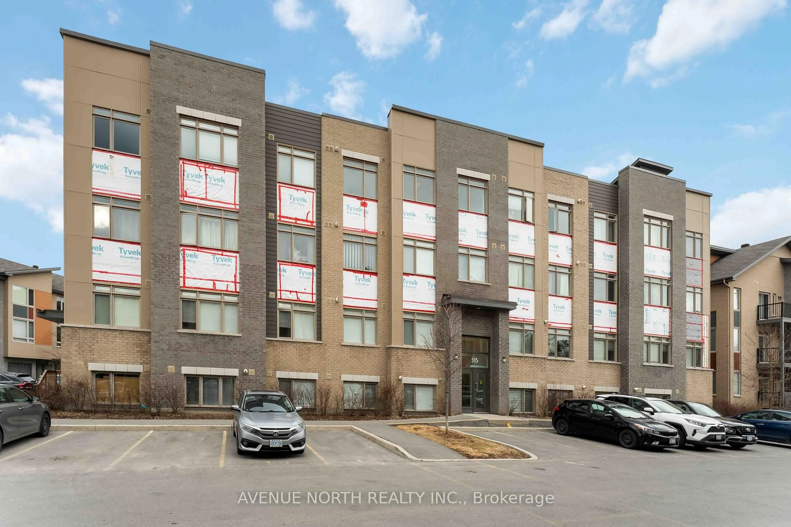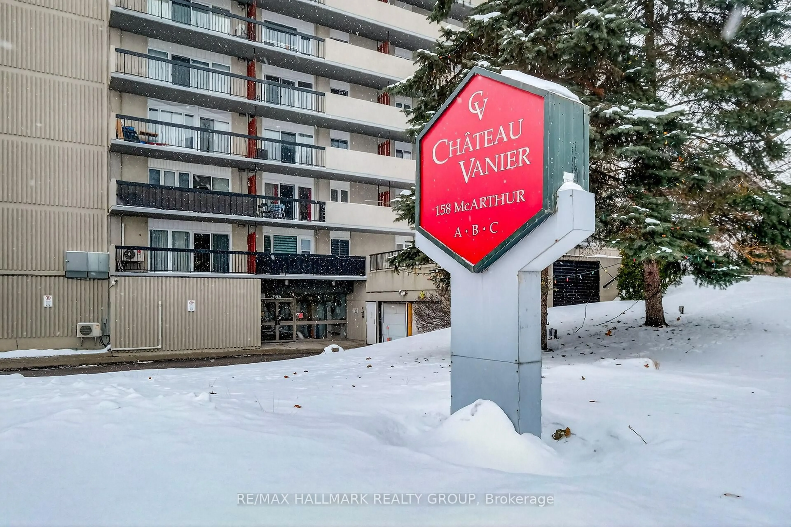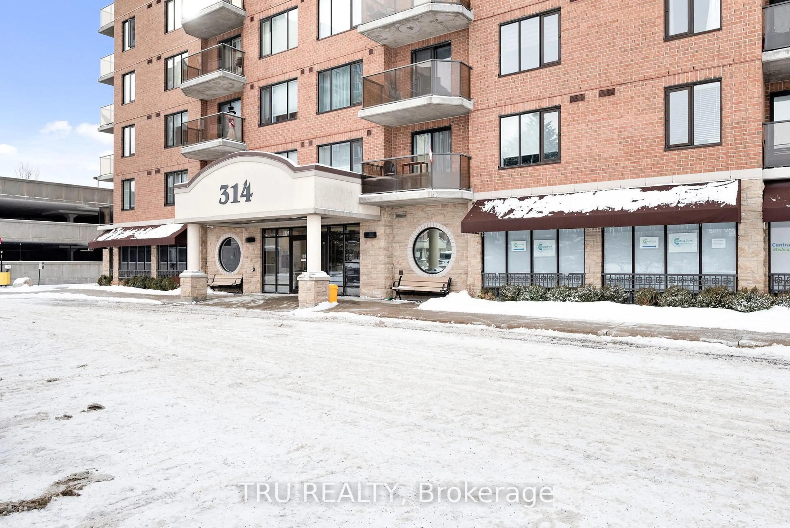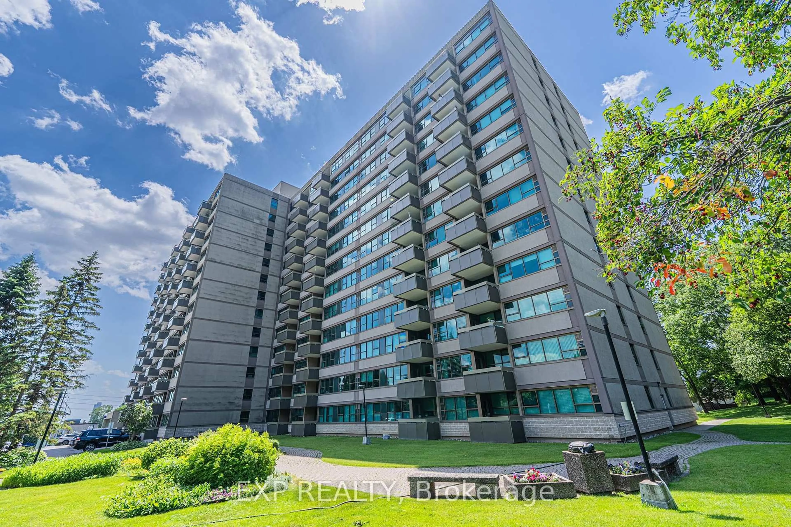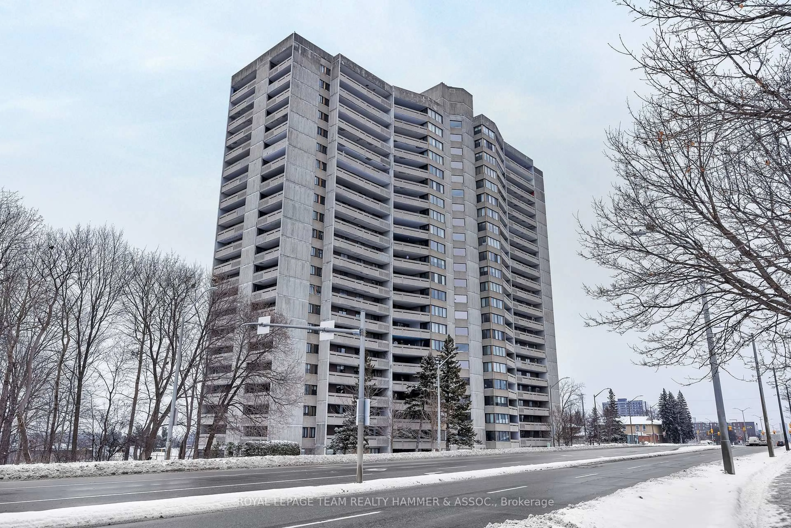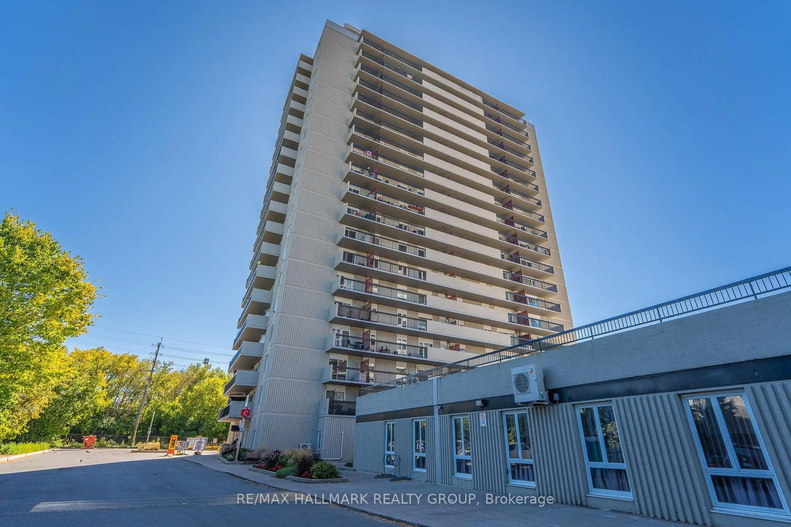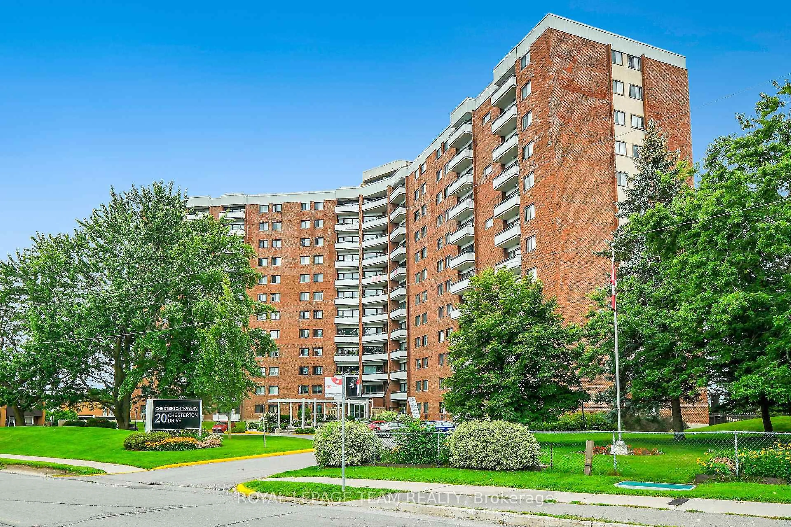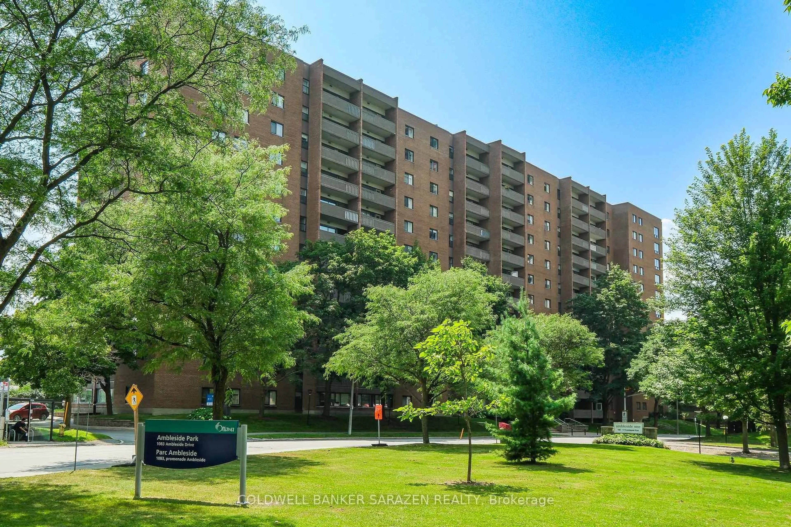Welcome to Unit 315 at 1465 Baseline Road, a bright and beautifully maintained 1-bedroom, 1-bath condo located in one of Ottawas most desirable and convenient communities. This thoughtfully designed unit features a large, sun-drenched south-facing balcony perfect for morning coffee or evening relaxation and comes complete with underground parking and a storage locker. This a non-smoking building and offers a wealth of resort-style amenities, including a well-equipped exercise room, outdoor pool, party room, woodworking shop, sauna, party room, car washing area, library, and outdoor play ground and sitting area. Enjoy peace of mind in a well-maintained complex with excellent management and inclusive condo fees that cover all utilities. Ideally situated just steps from public transit, Algonquin College, top-rated restaurants, and shopping, this unit combines convenience with comfort in a location thats hard to beat. Whether you're a first-time buyer, downsizer, or investor, this is an excellent opportunity to enjoy maintenance-free living in a vibrant, connected community. All amenities are located on level B. Exclusive use of underground parking spot #141 and storage locker in room A18 #315. 24hrs irrevocable on all offers as per form 244. All showings to be confirmed by listing agent.
Inclusions: Hood Fan, Stove, Refrigerator, and Microwave
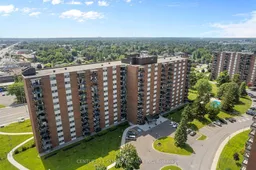 49
49

