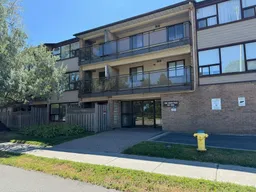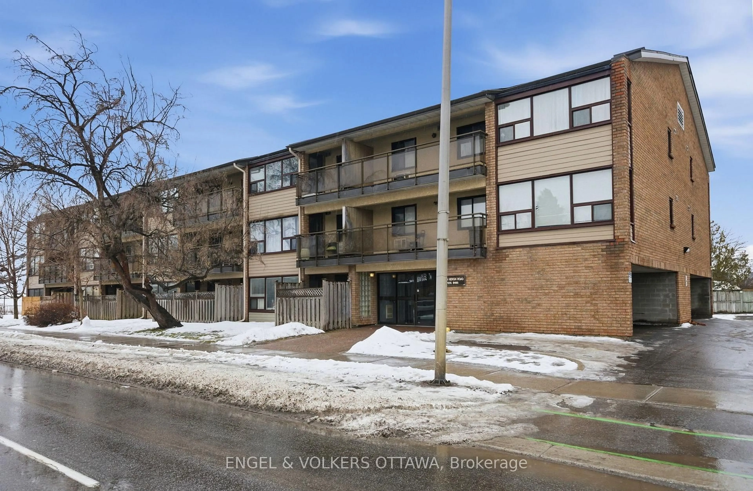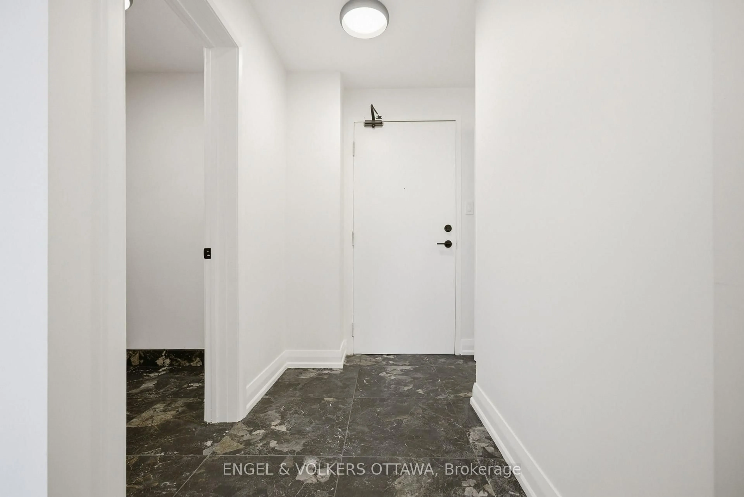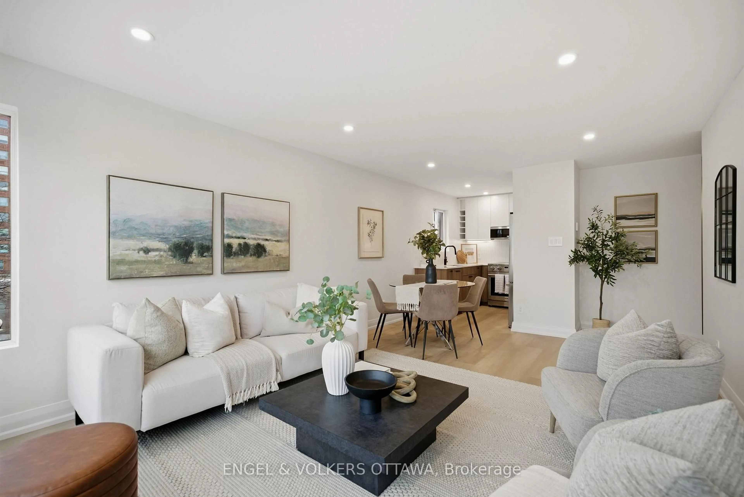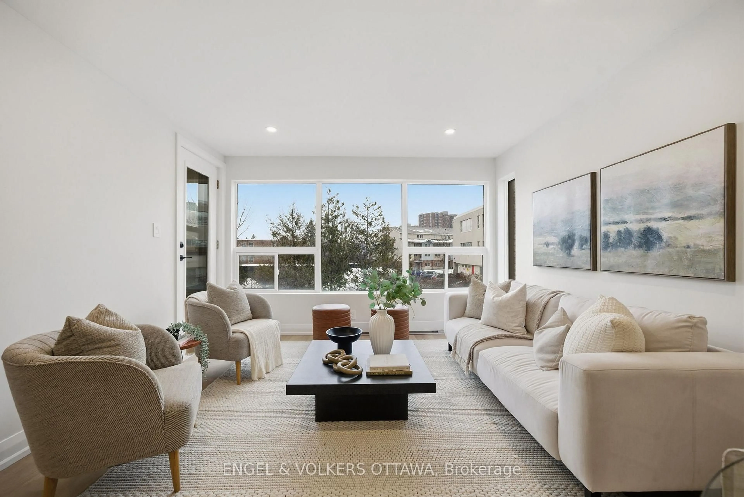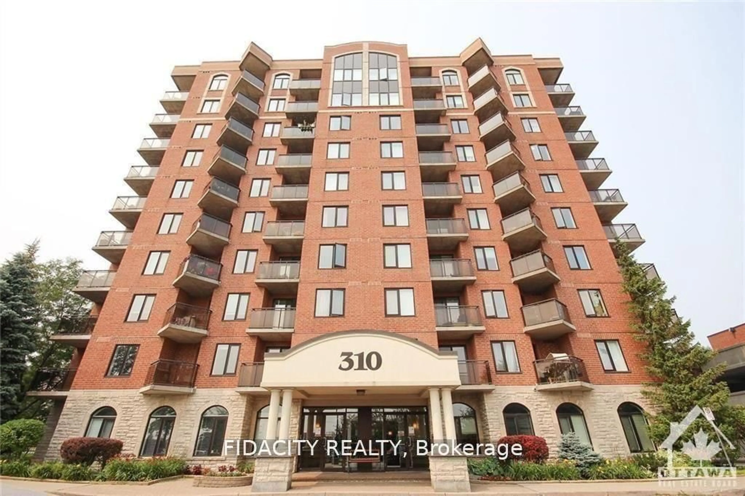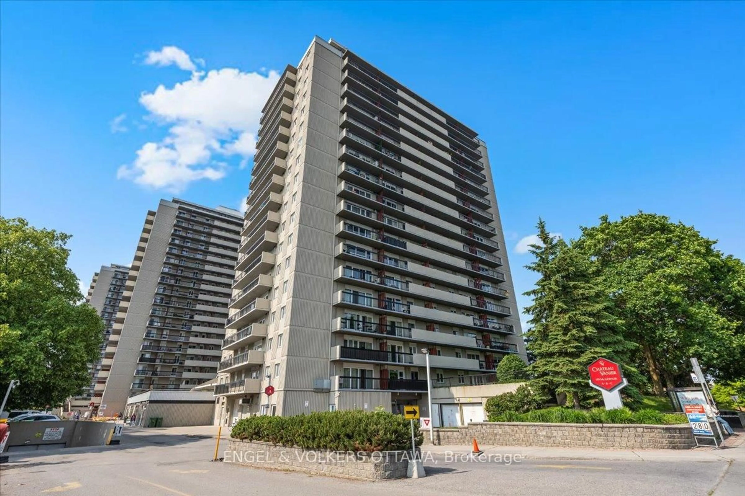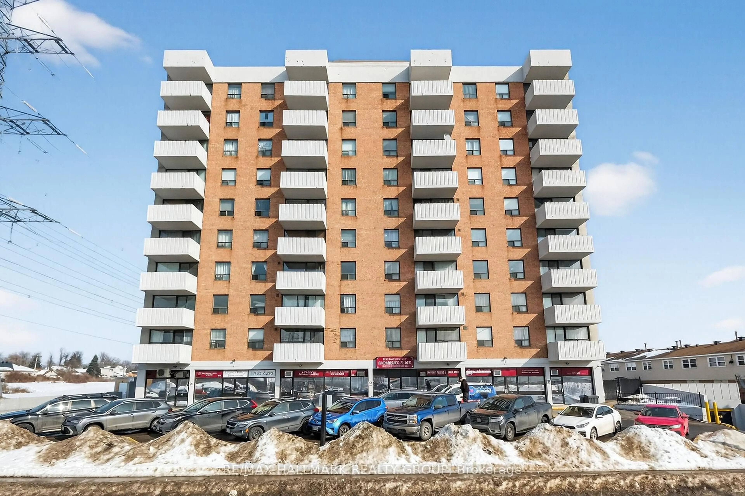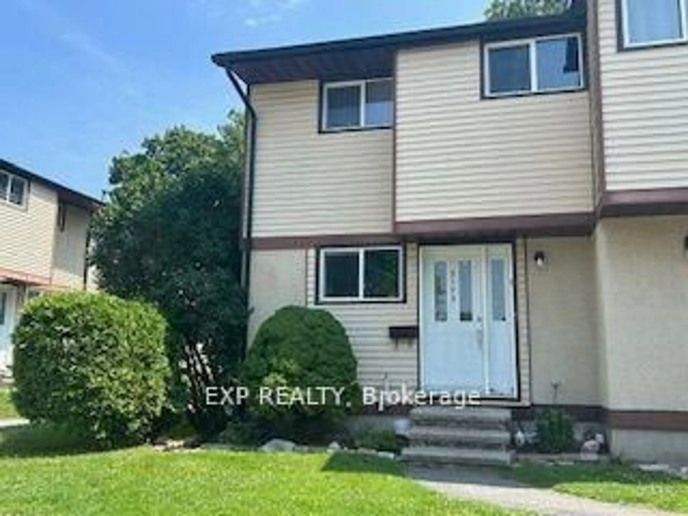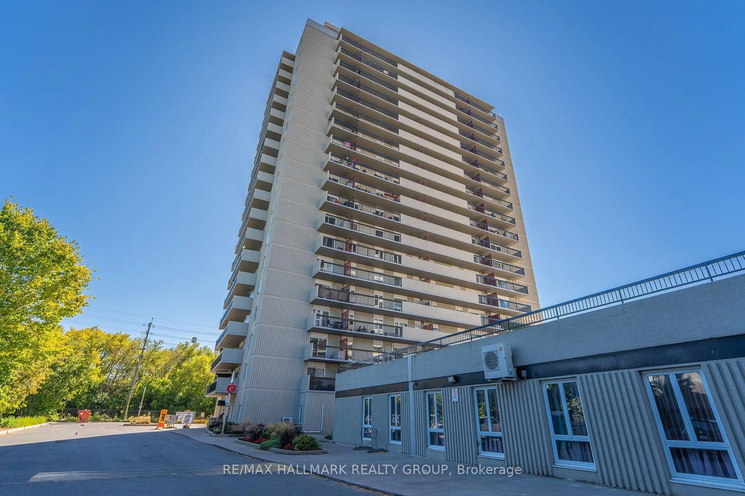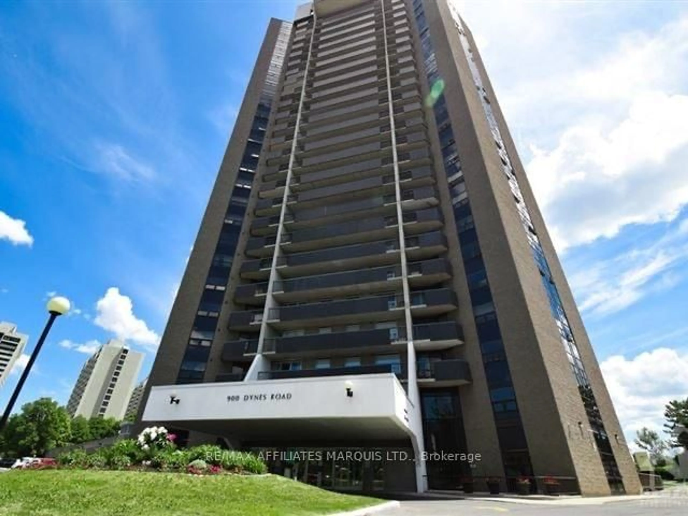1490 Heron Rd #202, Ottawa, Ontario K1V 6A5
Contact us about this property
Highlights
Estimated valueThis is the price Wahi expects this property to sell for.
The calculation is powered by our Instant Home Value Estimate, which uses current market and property price trends to estimate your home’s value with a 90% accuracy rate.Not available
Price/Sqft$315/sqft
Monthly cost
Open Calculator
Description
Welcome to this completely transformed condo located at 1490 Heron Road. Featuring two bedrooms, 2 full bathrooms, parking and a functional layout with modern finishes making it perfect for first time buyers, downsizers, professionals & investors. Wide-plank flooring runs throughout the main living areas and recessed lighting that enhances the bright, contemporary style. The open-concept living room is anchored by large south-facing windows that flood the space with natural light, creating a welcoming atmosphere for entertaining and providing direct access to the private covered balcony with glass-panel railings. The kitchen boasts quartz countertops, vertical tile backsplash, eye-catching two-tone cabinetry and Thor stainless steel appliances. The unit includes a spacious primary bedroom, a three-piece ensuite with heated floors, and a versatile secondary bedroom with ample closet space, large windows for natural light, and flooring consistent with the rest of the unit. The shared bathroom features a modern stone vanity, heated floors, and matte-black fixtures. Unique to this building, an in-unit laundry room near the entrance offers custom cabinetry and counter space just above the 2-in-1 washer/dryer. The location provides excellent access to downtown Ottawa, Old Ottawa East, and the Glebe via Bank St, Alta Vista Drive, and Riverside Drive, as well as multiple public transit options nearby. The surrounding neighbourhoods are known for their outdoor recreation opportunities and proximity to everyday amenities, including shopping, grocery stores, cafes, schools, and the city's major hospitals (CHEO & The Ottawa Hospital). Don't miss this opportunity to live in this fully renovated condo located in one of Ottawa's emerging neighbourhoods! Covered parking included.
Property Details
Interior
Features
Main Floor
Dining
2.0 x 3.73Kitchen
2.52 x 2.44Living
3.27 x 3.73Primary
3.7 x 3.03Exterior
Features
Parking
Garage spaces -
Garage type -
Total parking spaces 1
Condo Details
Inclusions
Property History
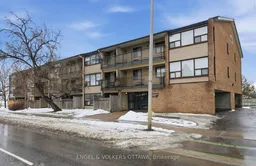 26
26