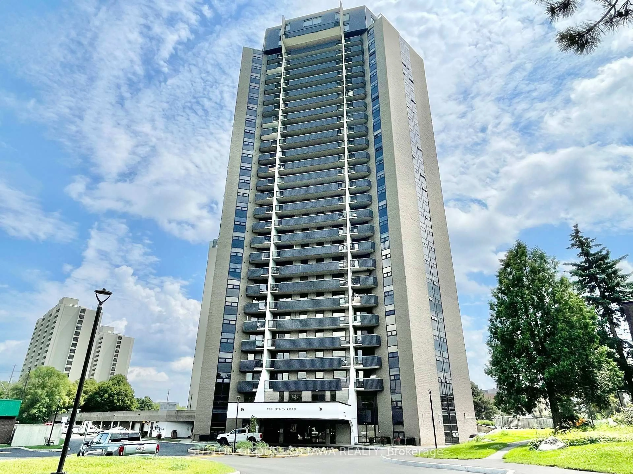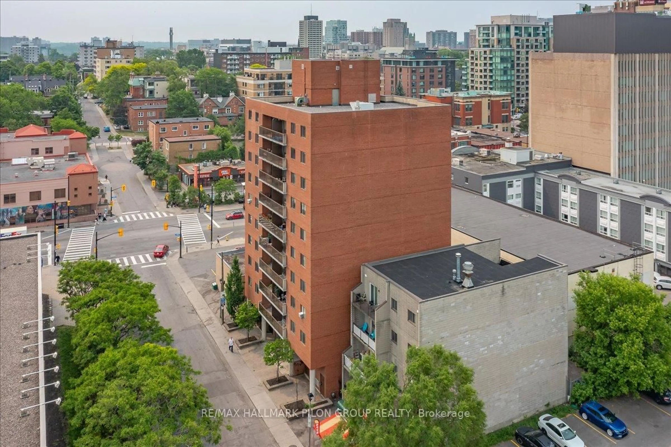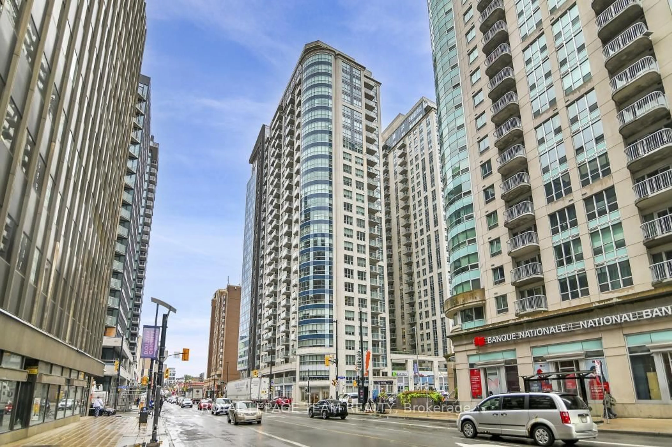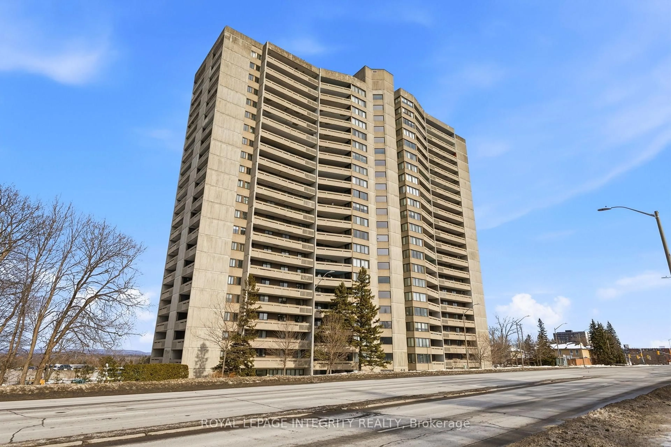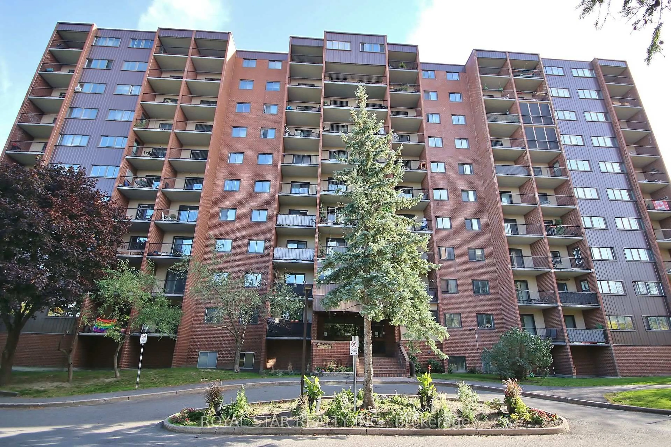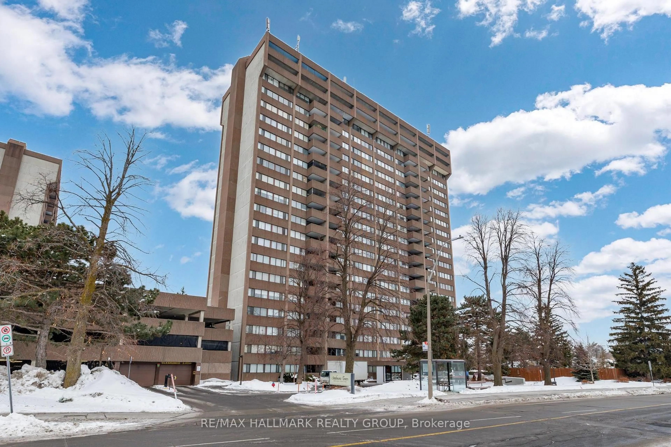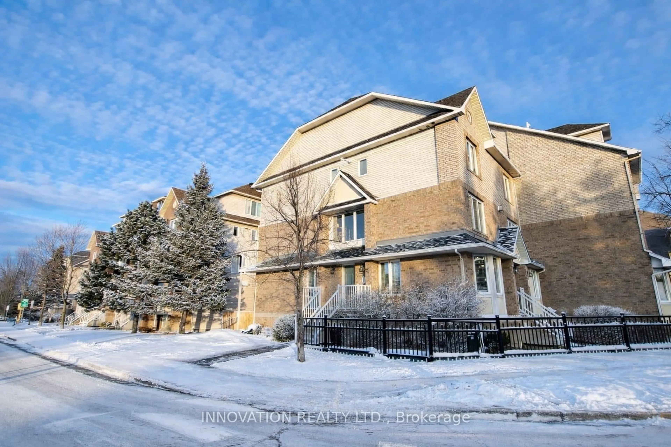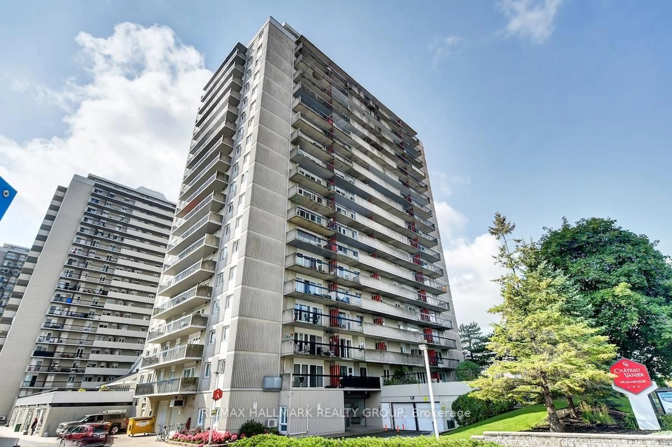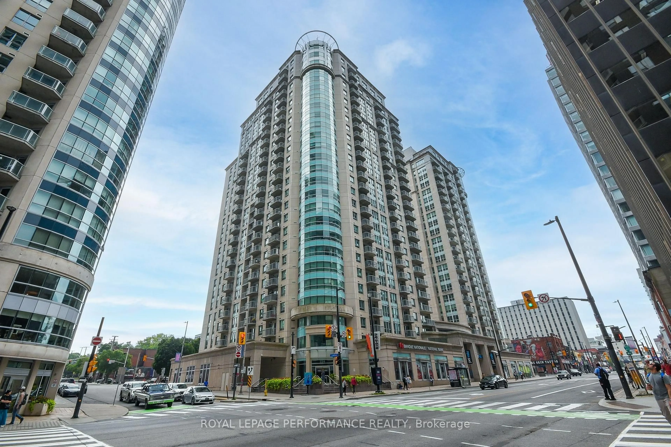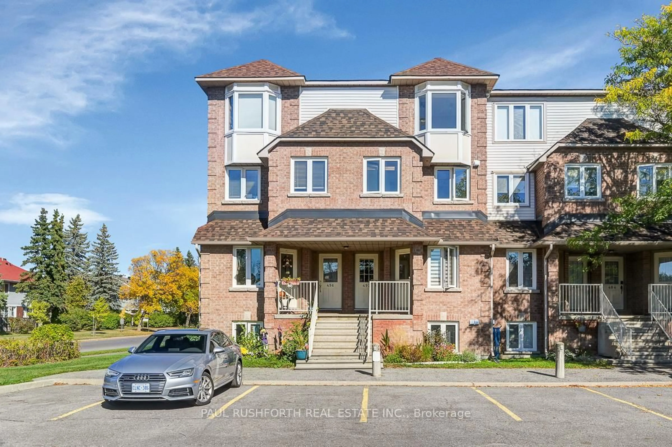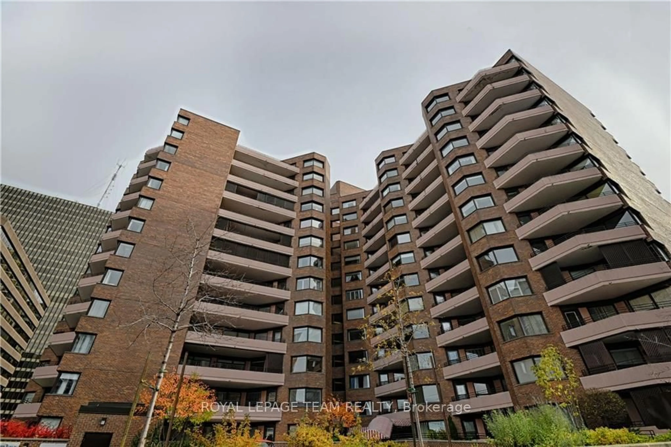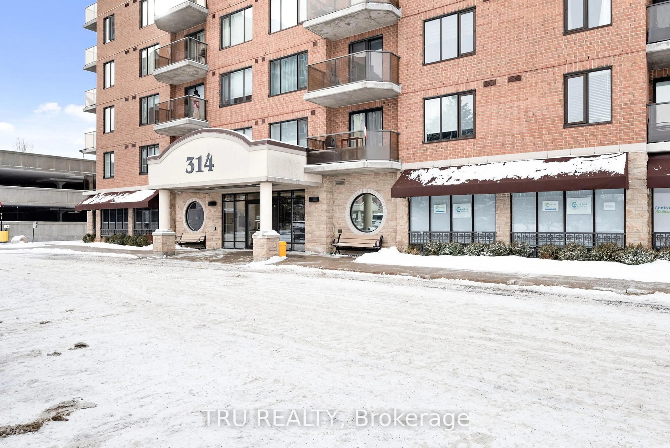Welcome to The Denbury, a beautifully renovated condo in the heart of Riverside Park. Fully renovated in 2018, this 10th-floor unit features a complete transformation: kitchen walls removed, all-new cabinetry and countertops, updated bathroom with large stand-up shower, new flooring, and fresh paint throughout. The bright, open-concept layout offers incredible views of the Rideau River, lush trees, and nearby parks through brand new patio doors (2024). The spacious kitchen boasts sleek quartz countertops, a functional island for dining or entertaining, stainless steel appliances, and ample cabinetry, all flowing seamlessly into the dining area and cozy living room. 2 well-sized bedrooms offer generous closets, complemented by a stylish bathroom with dual sinks. Includes 1 covered garage parking spot, 1 storage locker, and 1 in-unit storage room. Residents enjoy new laundry machines on the same floor for added convenience, outdoor pool, gym, sauna, tennis court, party room/library, and 2 guest suites. Perfectly situated directly across from Mooney's Bay Beach, and just minutes from Hog's Back Park & Falls, scenic bike paths, Lansdowne Park, Billings Bridge Shopping Centre, Carleton University, RA Centre, and more. Bright, stylish living awaits!
Inclusions: Refrigerator, Stove Cooktop, Built-In Oven, Dishwasher, Hood Fan, Window Blinds, 3 Bar Stools
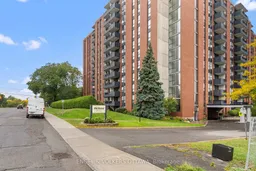 39
39

