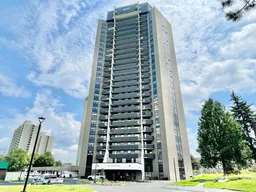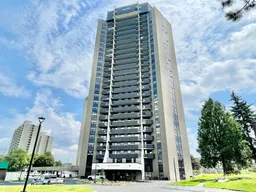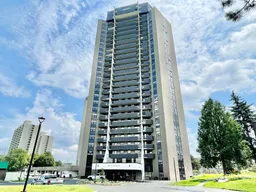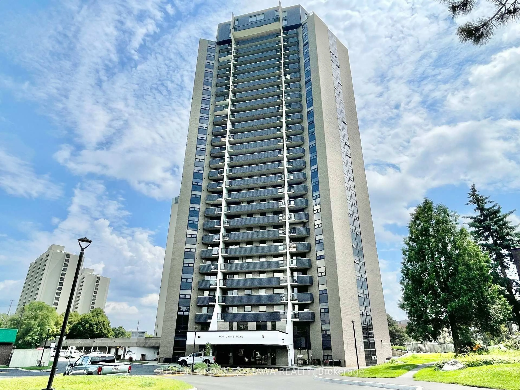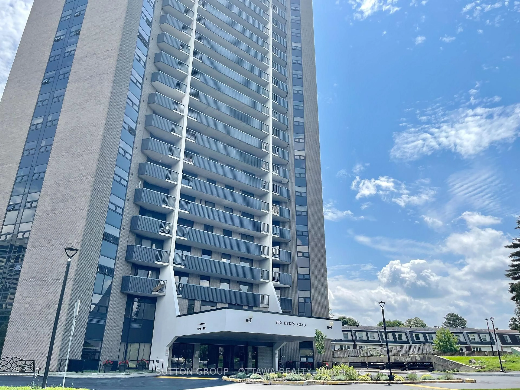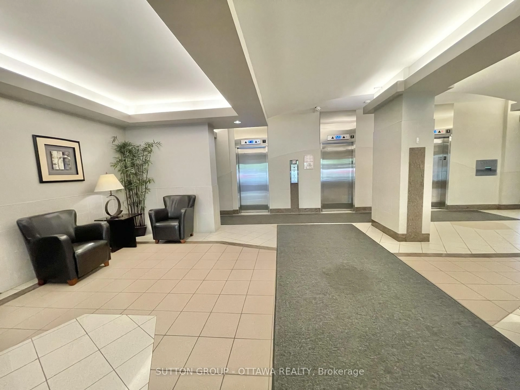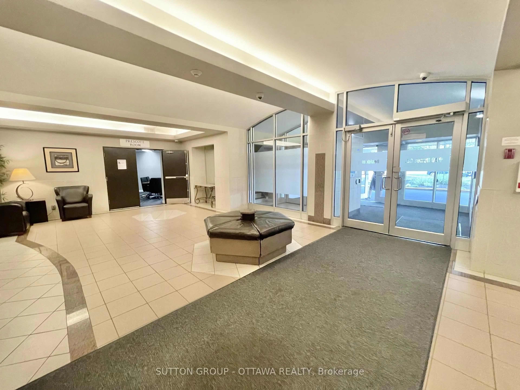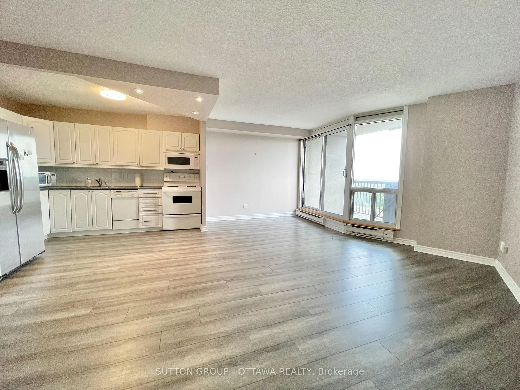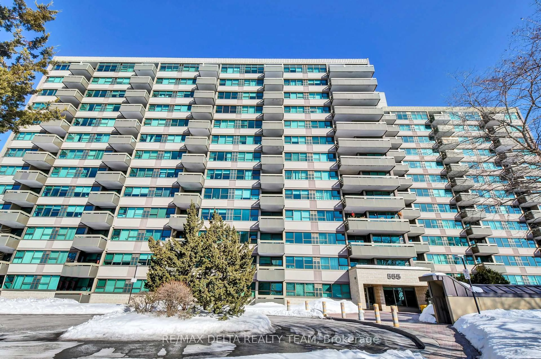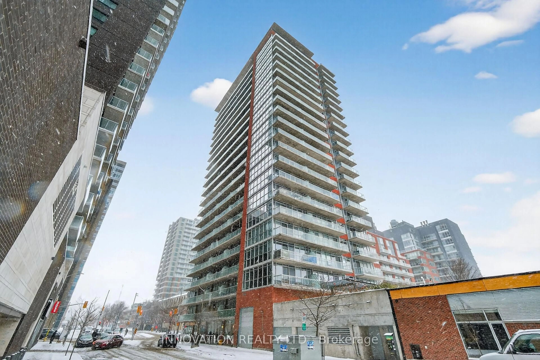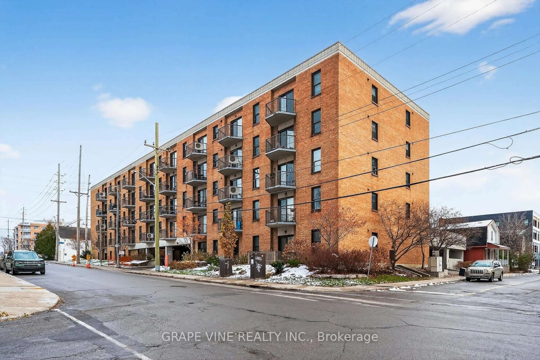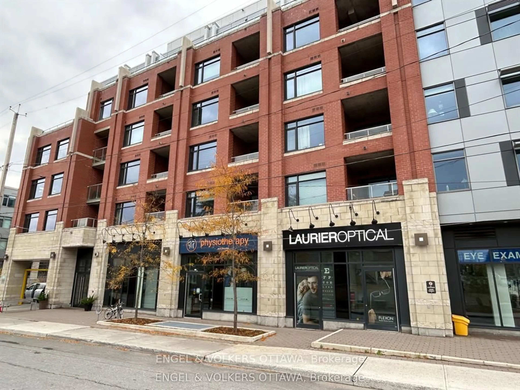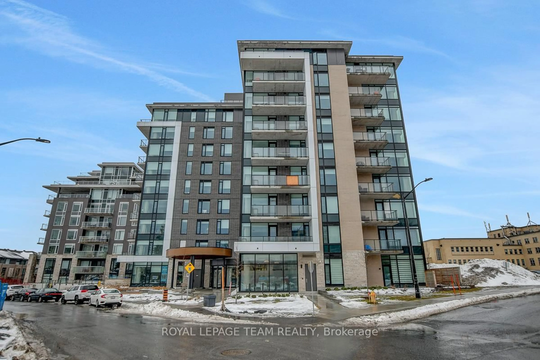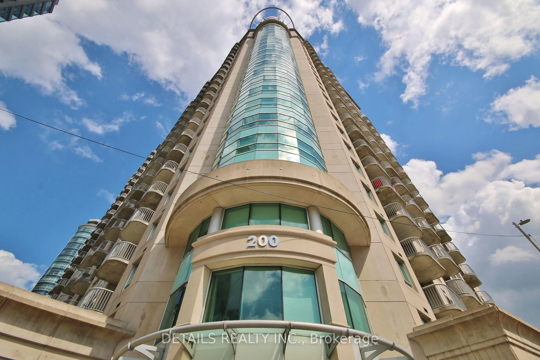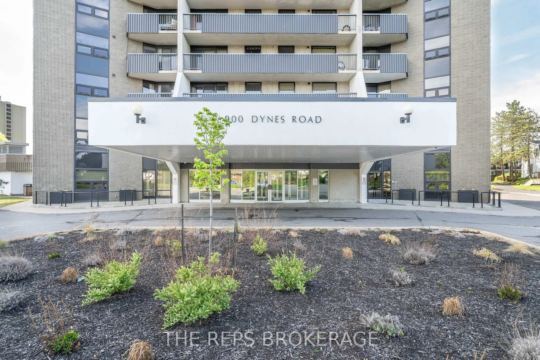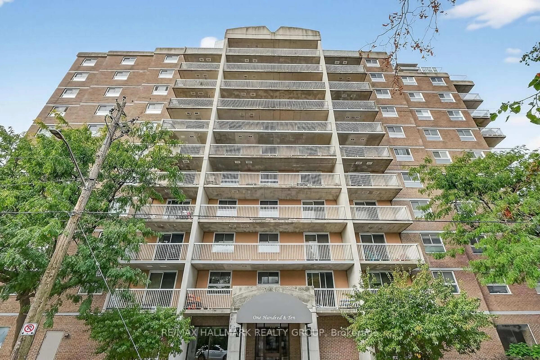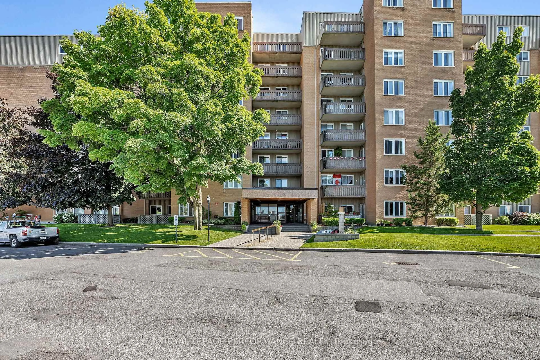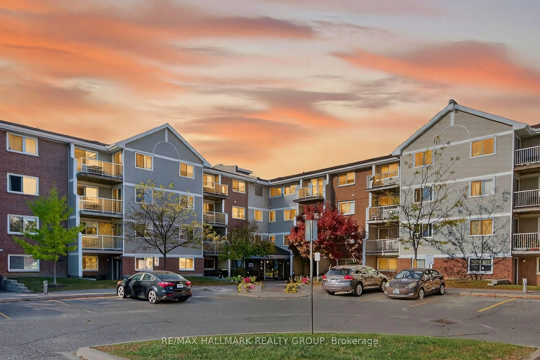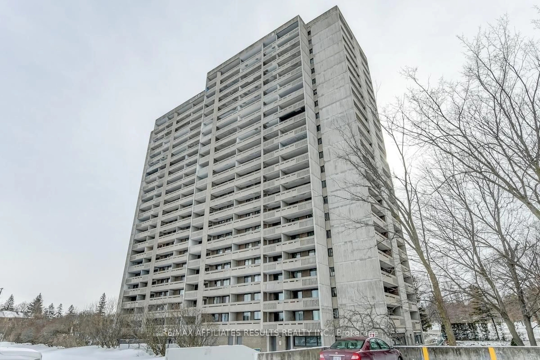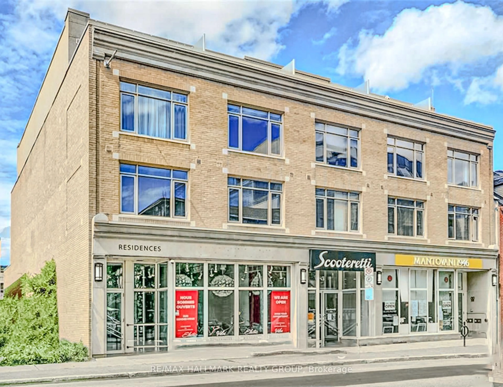900 Dynes Rd #1908, Ottawa, Ontario K2C 3L6
Contact us about this property
Highlights
Estimated valueThis is the price Wahi expects this property to sell for.
The calculation is powered by our Instant Home Value Estimate, which uses current market and property price trends to estimate your home’s value with a 90% accuracy rate.Not available
Price/Sqft$296/sqft
Monthly cost
Open Calculator
Description
Bright. Modern. Perfectly Located. This beautifully updated 2-bedroom, 1-bathroom condo offers unbeatable value just steps from some of Ottawas most iconic green spaces. With new vinyl flooring throughout and a spacious open-concept kitchen, living, and dining area, this unit is designed for comfortable modern living. Enjoy sweeping views of Mooneys Bay Beach from your private balcony. A rare and peaceful retreat just minutes from downtown. Whether you're a student, professional, or investor, the location is ideally close to Carleton University, Hogs Back Falls, Vincent Massey Park, transit, shopping, and all the natural beauty the area has to offer.The well-proportioned bedrooms offer flexibility for a guest room or home office, and the full bathroom is clean and functional. This condo is perfect for first-time buyers, downsizers, investors, or anyone seeking low-maintenance living with access to nature and city life a like . Don't miss out on this turn-key opportunity in a vibrant, well-connected neighbourhood. Book your private showing today!
Property Details
Interior
Features
Main Floor
2nd Br
3.22 x 2.89Dining
2.7 x 1.93Living
3.96 x 2.74Primary
4.13 x 3.28Exterior
Features
Parking
Garage spaces 1
Garage type Underground
Other parking spaces 0
Total parking spaces 1
Condo Details
Amenities
Indoor Pool, Party/Meeting Room
Inclusions
Property History
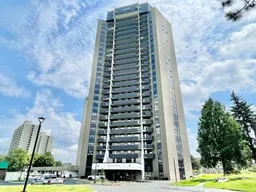 17
17