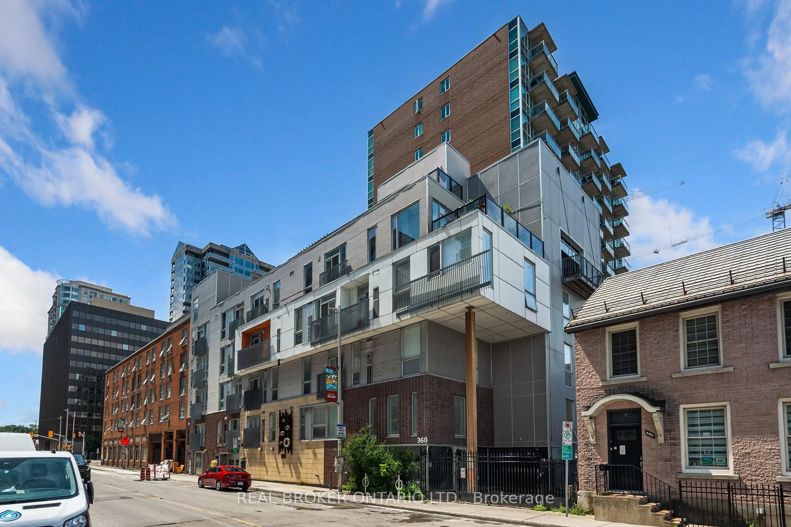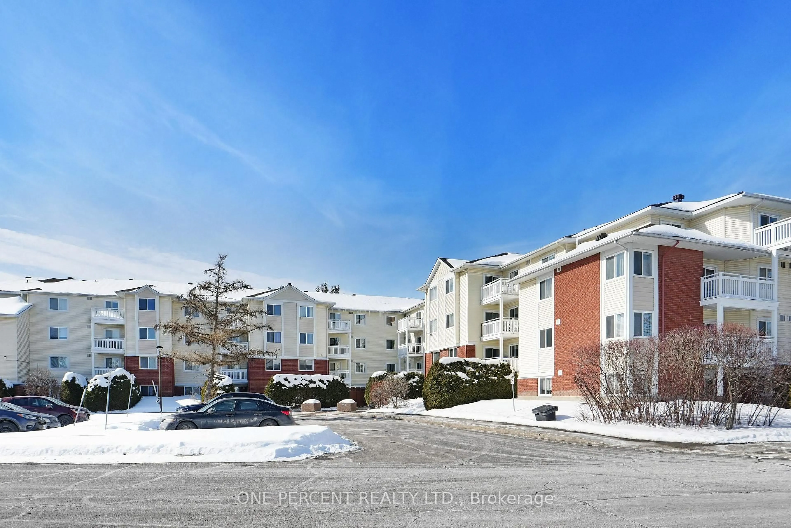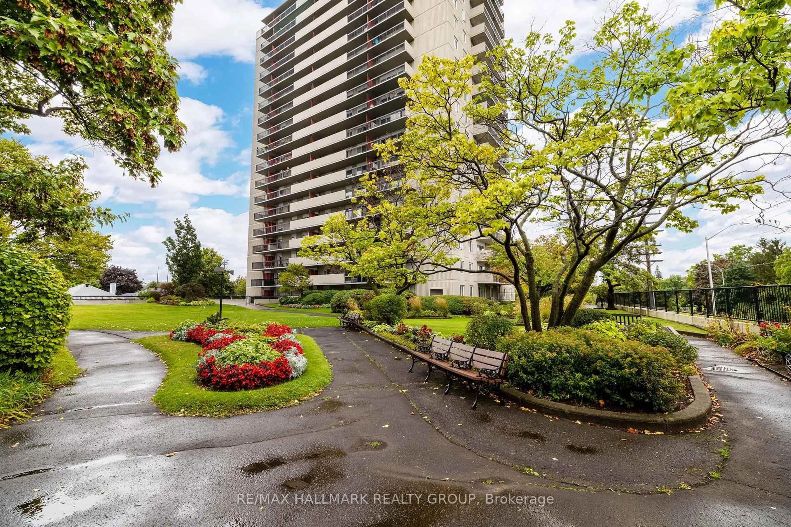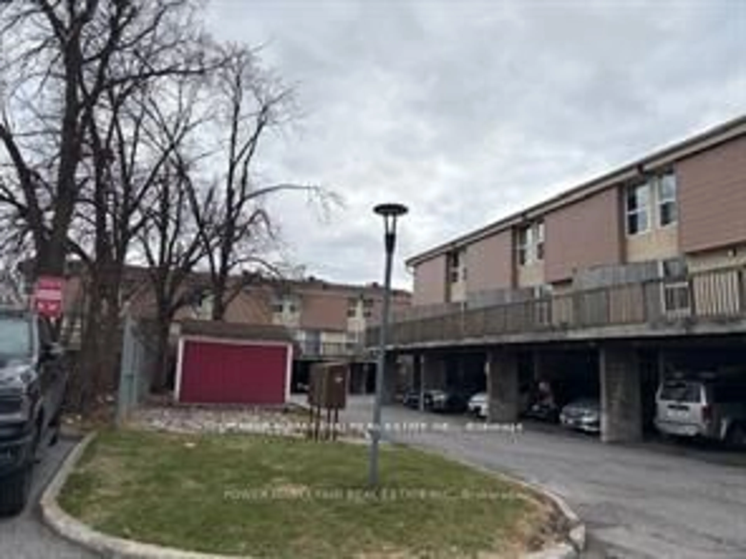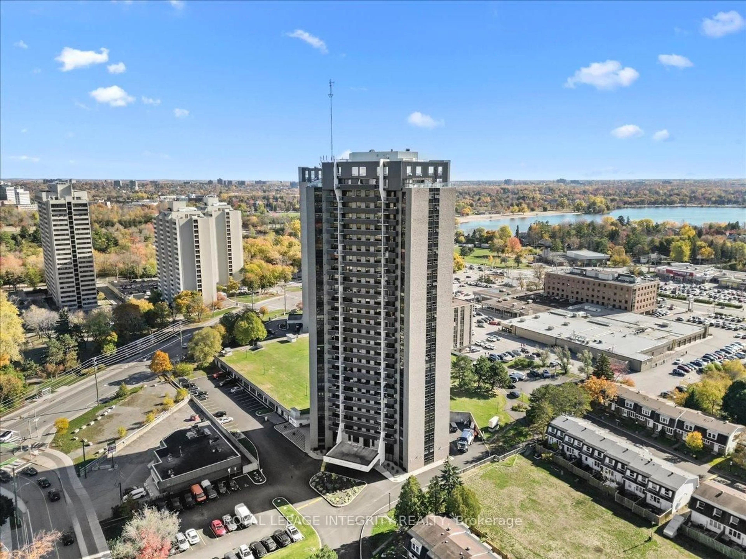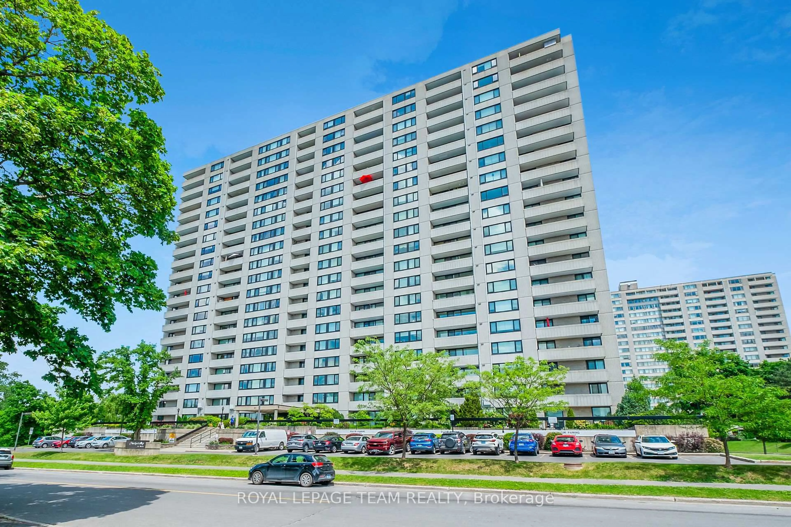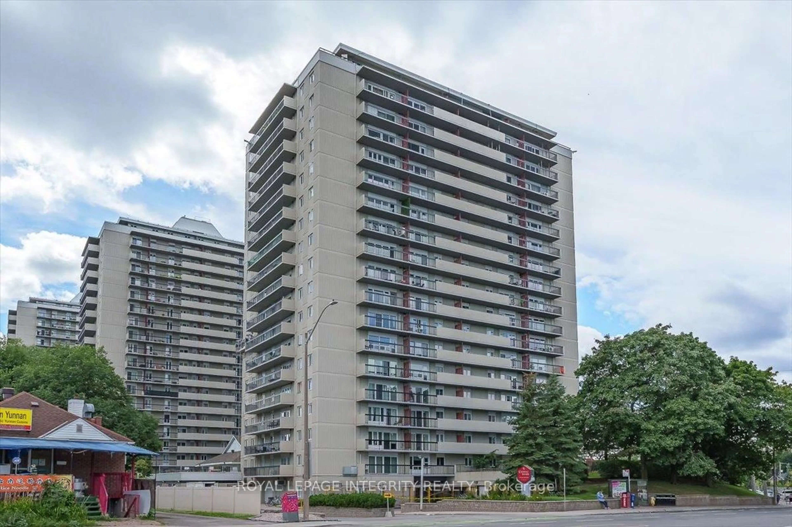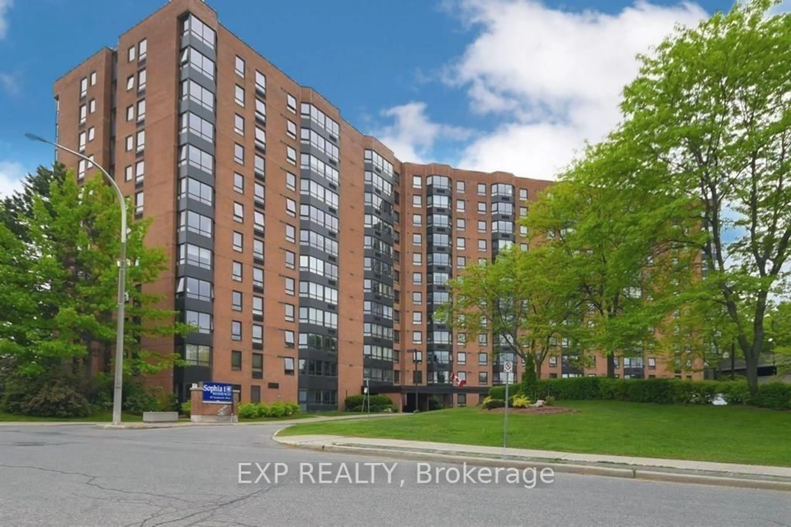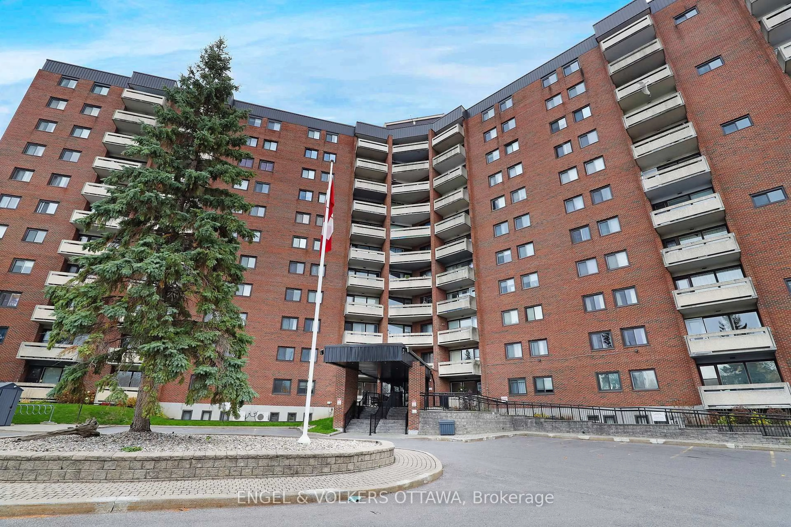Welcome to Las Brisas, a highly sought-after condominium community offering comfort and convenience. This bright and spacious 2-bedroom suite boasts a functional layout with large, L-shaped living and dining areas, perfect for entertaining or relaxing. Sunlight pours in through generous windows, highlighting the hardwood and tile flooring throughout. The updated kitchen and full bathroom offer modern convenience, while the oversized balcony overlooking a serene treed area provides an ideal spot for your morning coffee or evening unwind. Additional features include in-unit storage room and 1 assigned parking space, ensuring both comfort and practicality in this move-in-ready home. Building amenities include an impressive range of amenities designed for an active and social lifestyle - indoor pool, fitness centre, party room, storage lockers, common laundry facilities, 3 convenient elevators, plus ample visitor parking for guests. Ideally located near parks, schools, shopping, public transit, NRC, CMHC, CSIS-CSEC, Montfort Hospital, this suite is perfect for first-time buyers, empty nesters-downsizers or investors seeking a move-in-ready home in a desirable community.
Inclusions: Refrigerator, stove, dishwasher, fridge & shelves in locker, window coverings, kitchen water filtration system, 2 balcony umbrellas, window a/c - All fixtures, chattels and inclusions are as is where is.
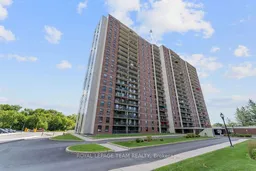 36
36

