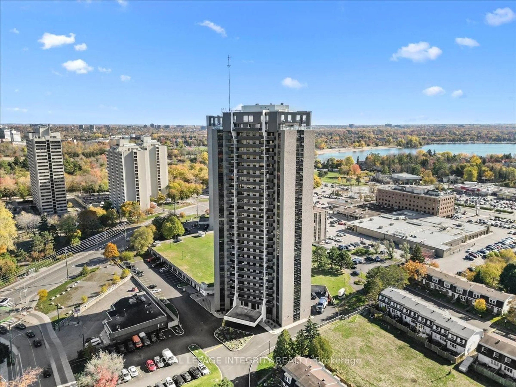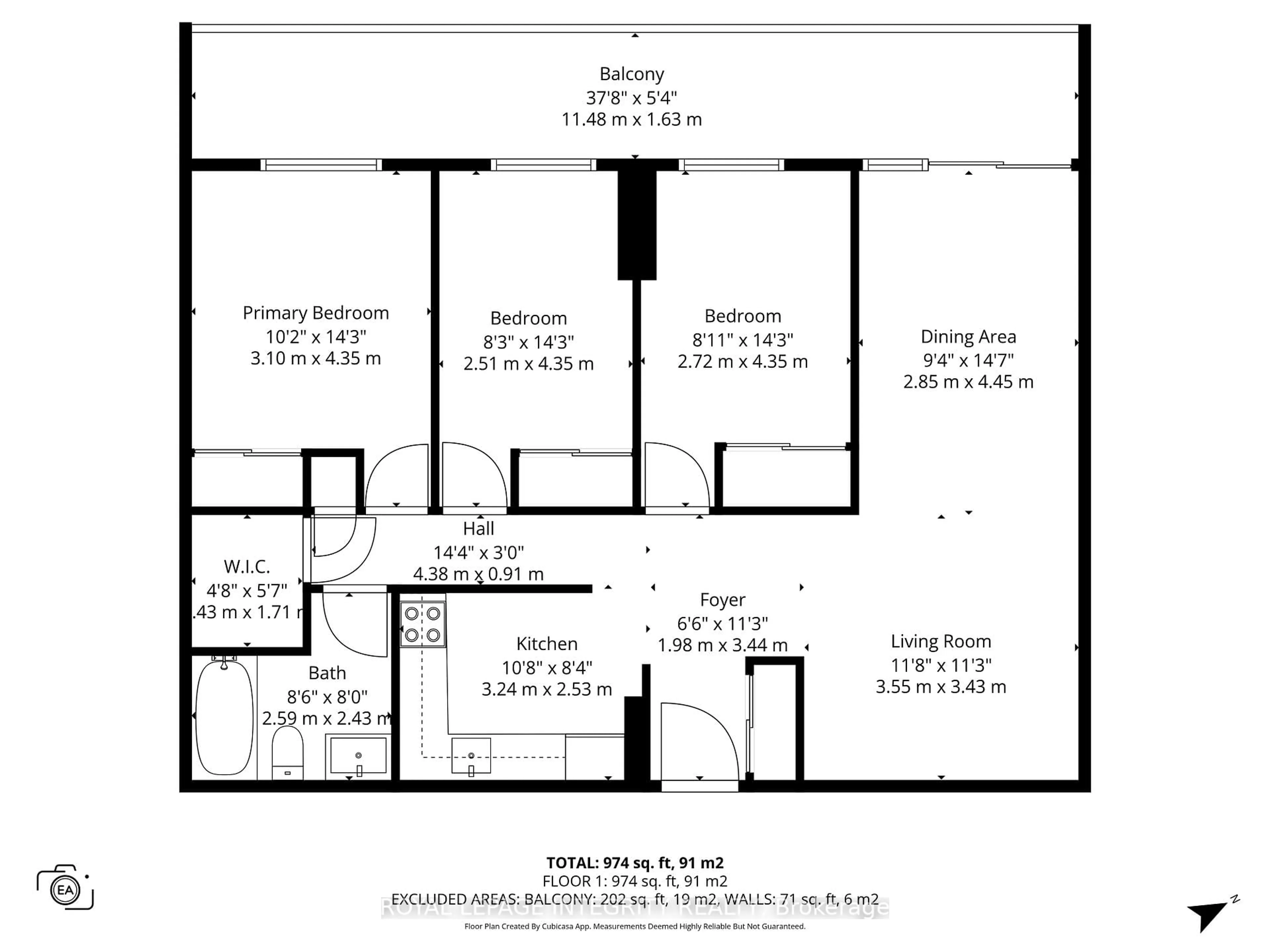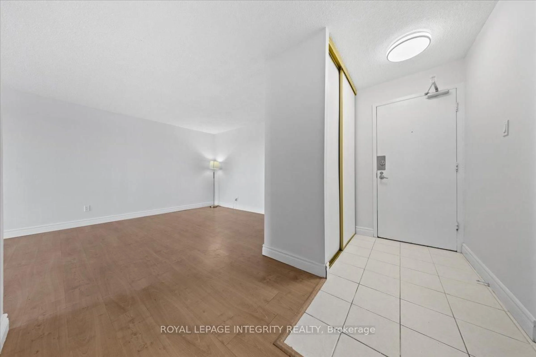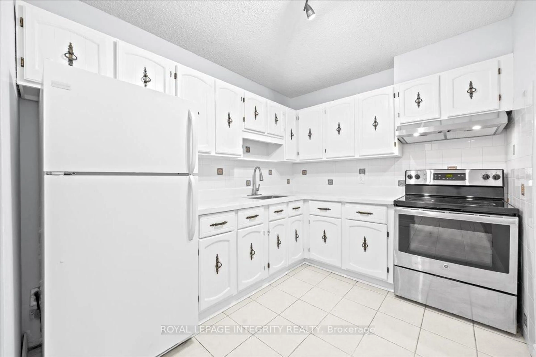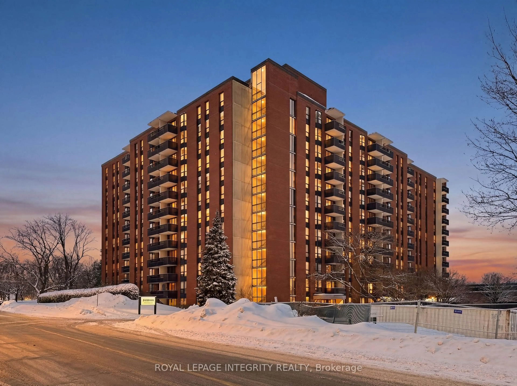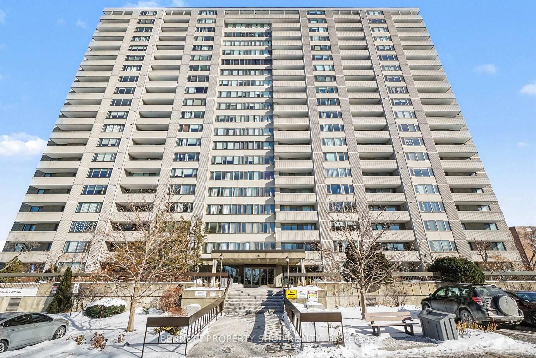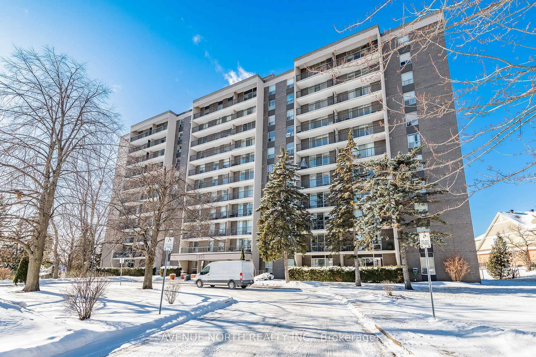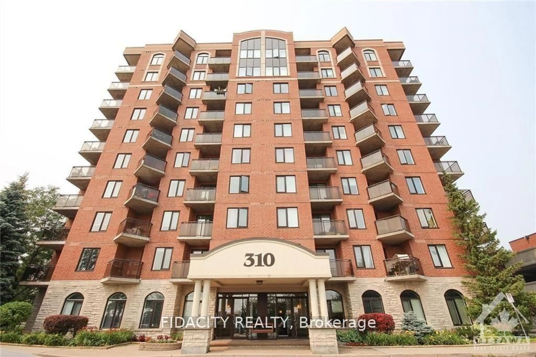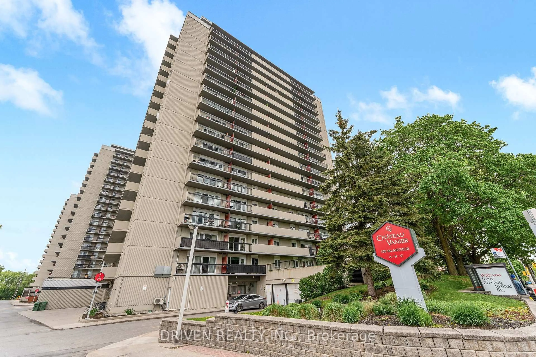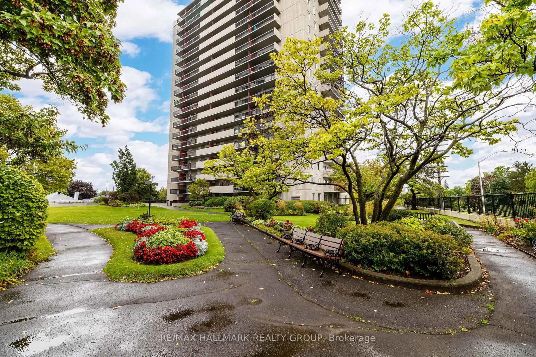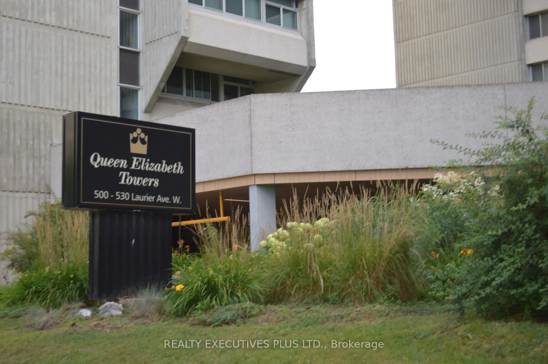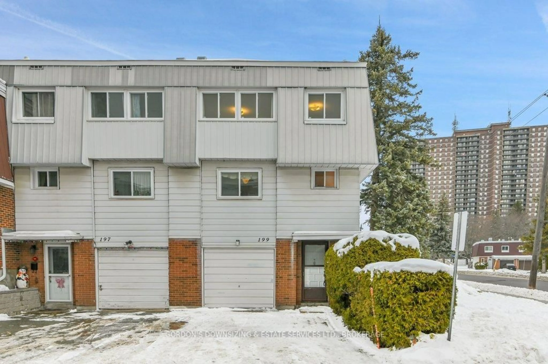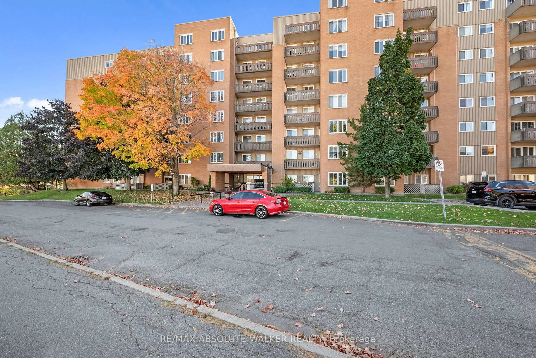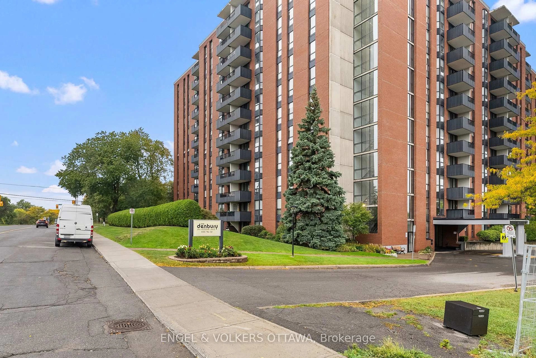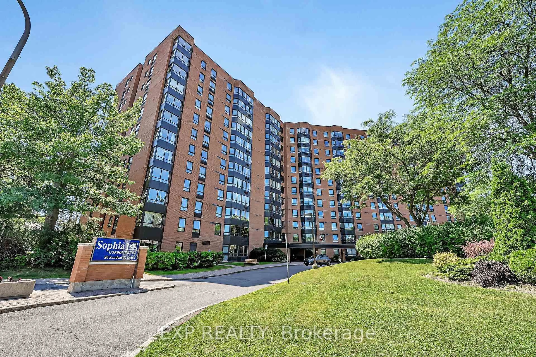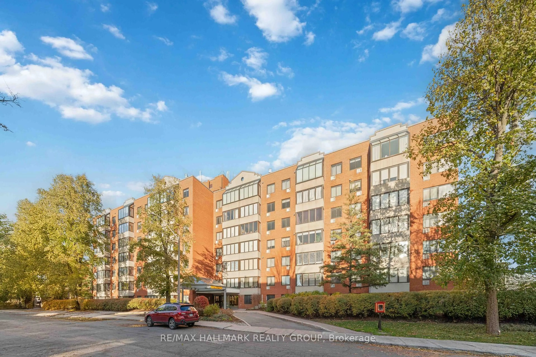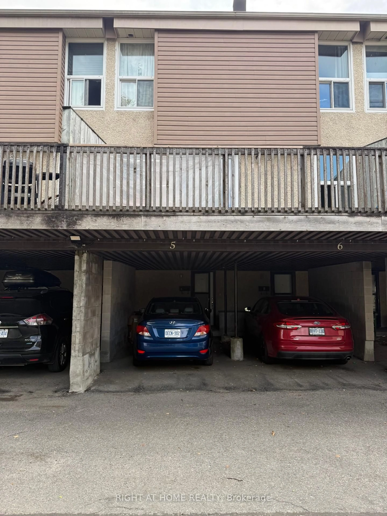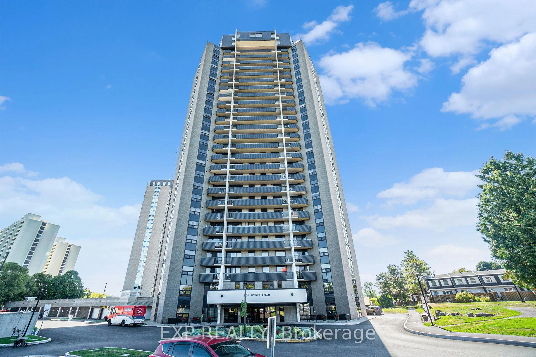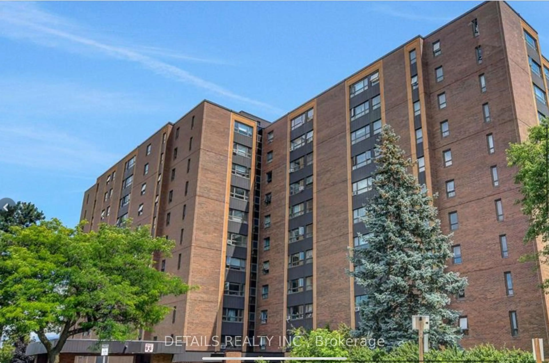Sold conditionally
Re-listed 42 days ago
900 Dynes Rd #1201, Ottawa, Ontario K2C 3L6
In the same building:
-
•
•
•
•
Sold for $···,···
•
•
•
•
Contact us about this property
Highlights
Days on marketSold
Total days on marketWahi shows you the total number of days a property has been on market, including days it's been off market then re-listed, as long as it's within 30 days of being off market.
122 daysEstimated valueThis is the price Wahi expects this property to sell for.
The calculation is powered by our Instant Home Value Estimate, which uses current market and property price trends to estimate your home’s value with a 90% accuracy rate.Not available
Price/Sqft$247/sqft
Monthly cost
Open Calculator
Description
Property Details
Interior
Features
Heating: Baseboard
Exterior
Features
Patio: Open
Balcony: Open
Parking
Garage spaces 1
Garage type Underground
Other parking spaces 0
Total parking spaces 1
Condo Details
Property History
Login required
Price changeActive
$•••,•••
Login required
Re-listed
$•••,•••
42 days on market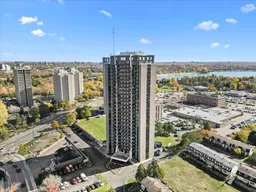 39Listing by trreb®
39Listing by trreb®
 39
39Login required
Expired
Login required
Listed
$•••,•••
Stayed --63 days on market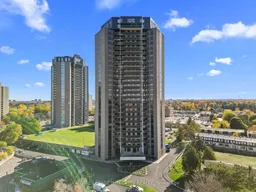 Listing by trreb®
Listing by trreb®

Property listed by ROYAL LEPAGE INTEGRITY REALTY, Brokerage

Interested in this property?Get in touch to get the inside scoop.
