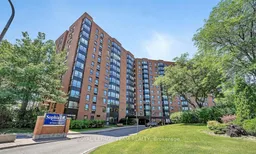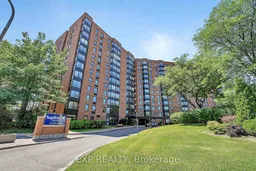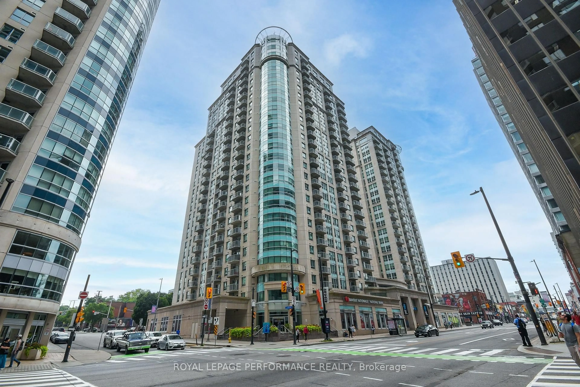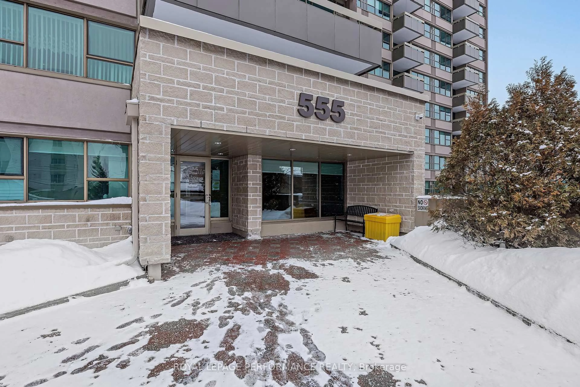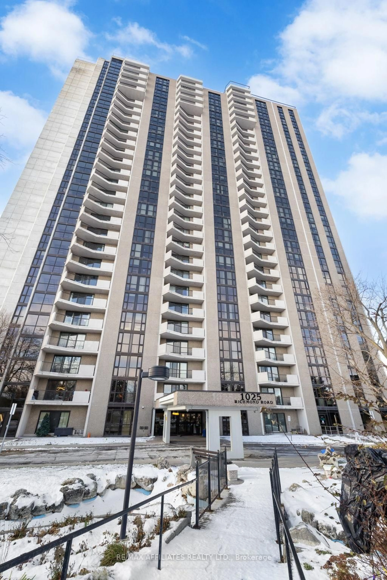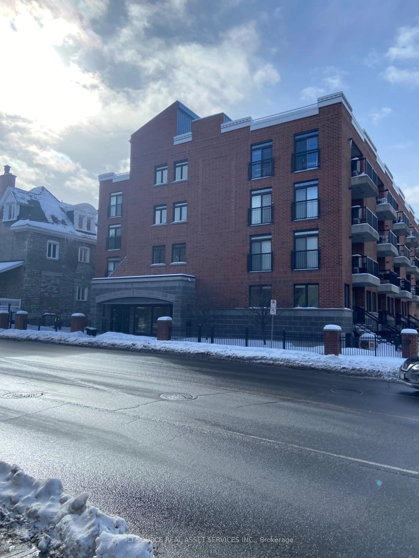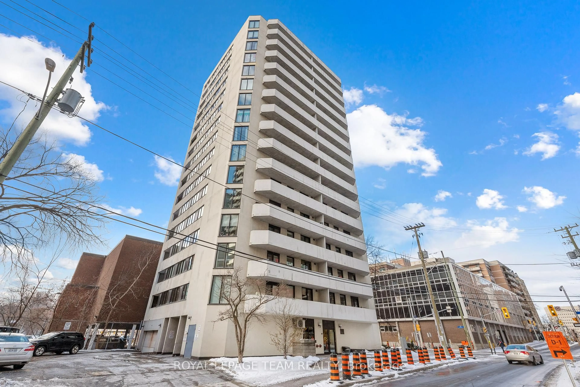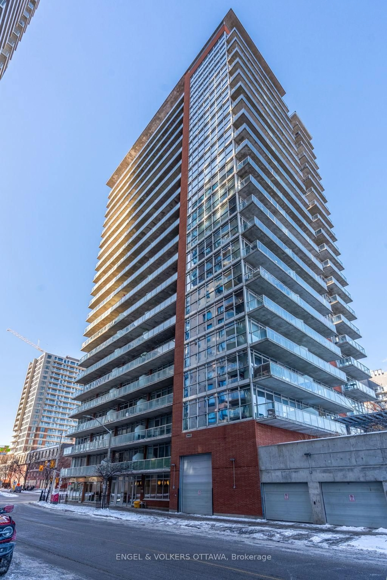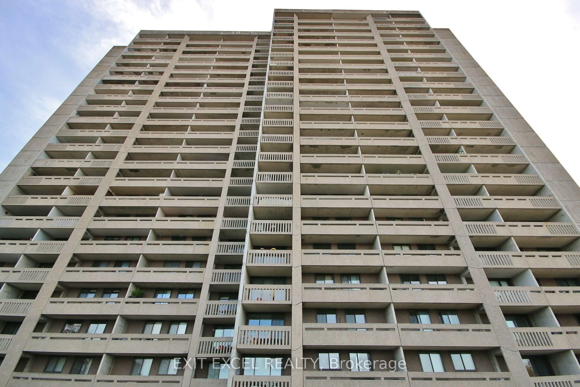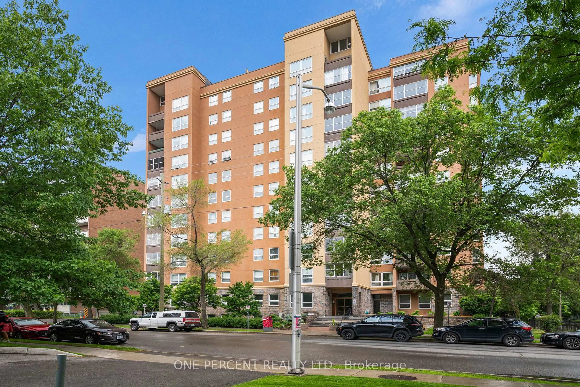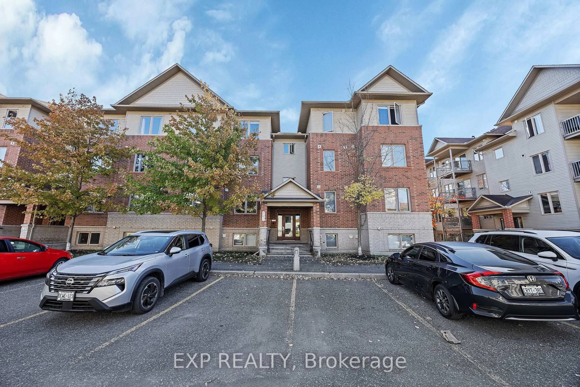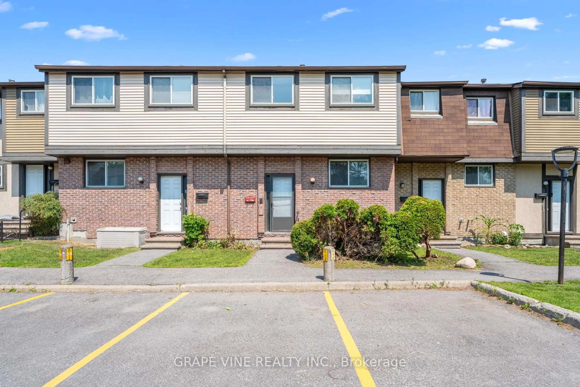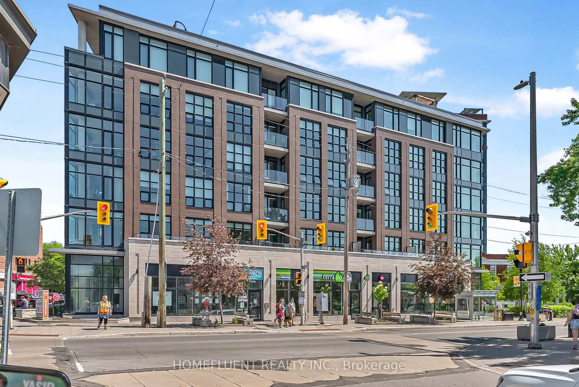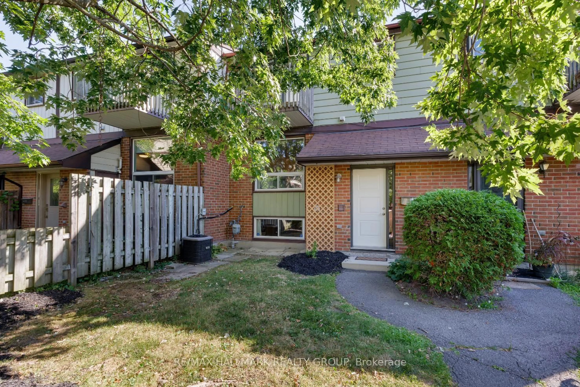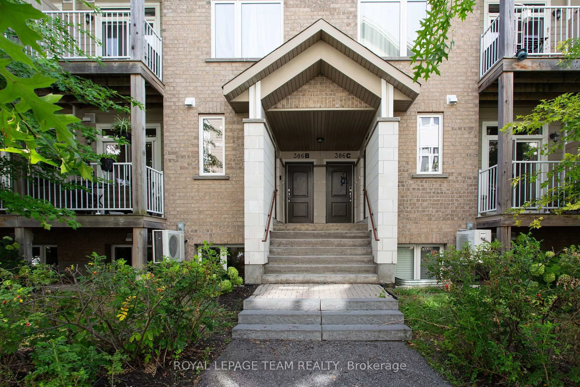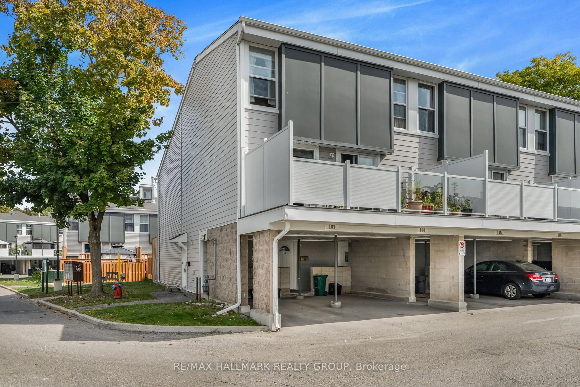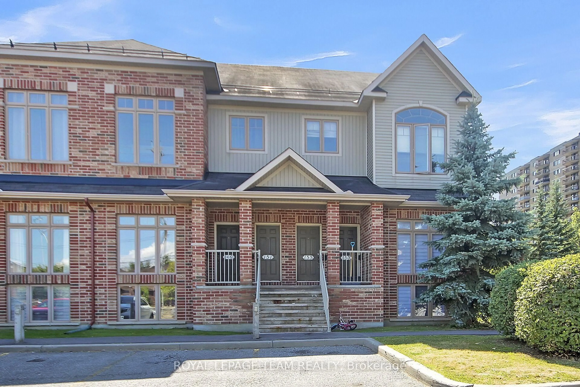Welcome to one of the largest and most sought-after layouts in Ottawa's west end.This beautifully updated 2-bedroom, 2-bath condo offers 1,001 sq. ft. of bright, open living with sweeping 7th-floor views of the Gatineau Hills.Enjoy your morning coffee or a quiet read in the sun-filled solarium/home office. Rich hardwood floors in the living areas and primary. Upgraded kitchen provides plenty of extra cabinetry. Both bathrooms have been updated and a large in-unit storage room helps keep life organized. A rare highlight: your own indoor, fully covered parking space, an unbeatable advantage during Ottawa winters. Residents enjoy a full suite of amenities, including a fitness centre, party room, outdoor pool, landscaped grounds, and abundant visitor parking.Steps to the Queensway Carleton Hospital, with easy access to shopping, parks, trails, and transit, this home offers lifestyle and convenience in equal measure. An ideal choice for healthcare professionals, downsizers, or first-time buyers seeking space, sunlight, and comfort in a quiet, established neighbourhood.Status Certificate available. 24-hour irrevocable on offers. Some item furnishings could be included if desired, fireplace, wall unit with ladder etc.
Inclusions: Fridge, stove, microwave, dishwasher
