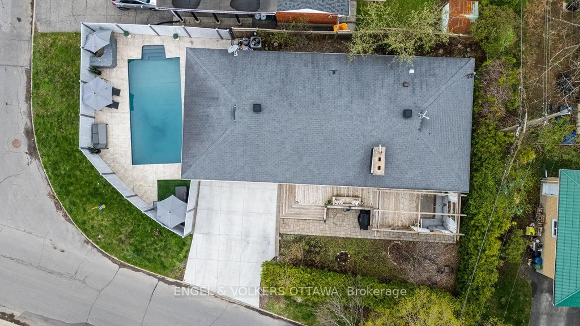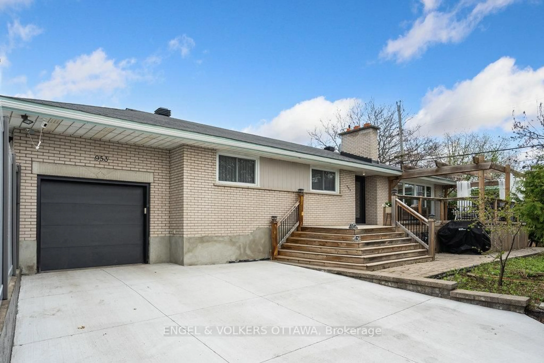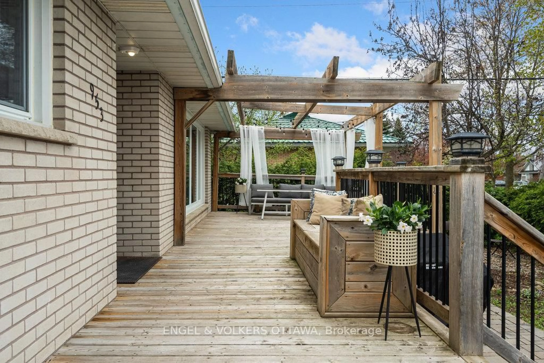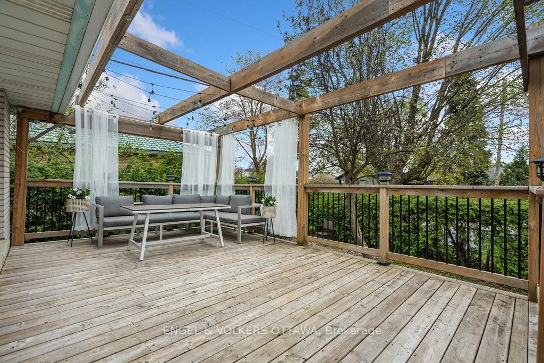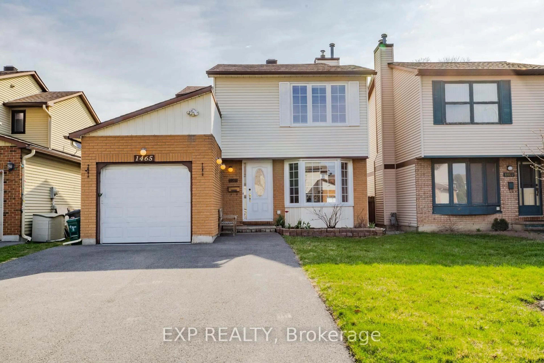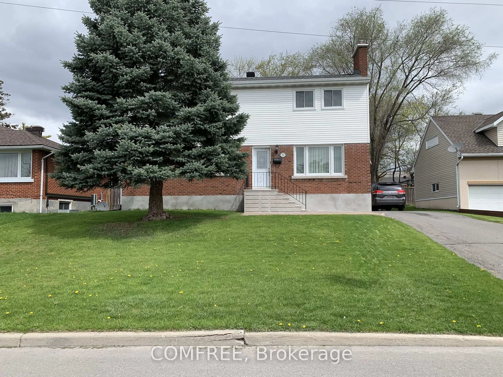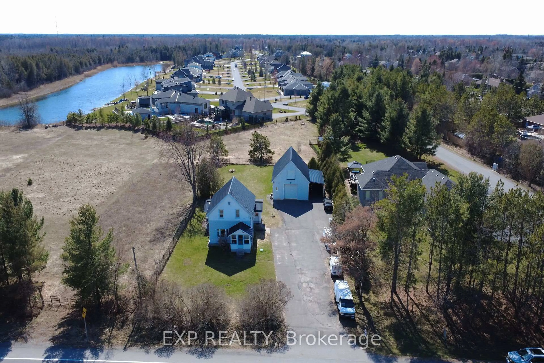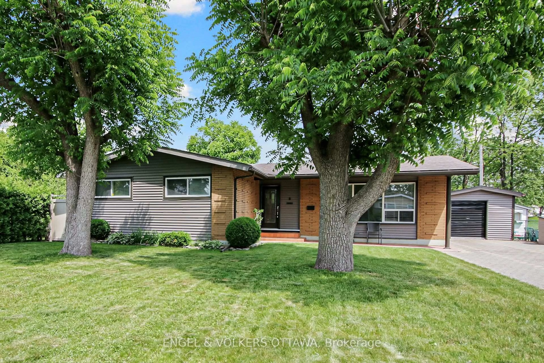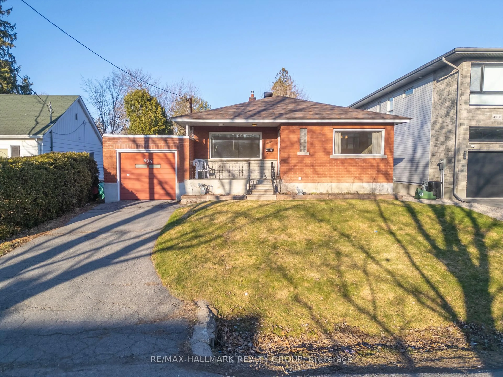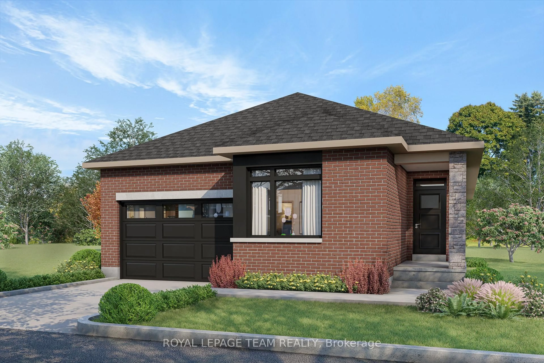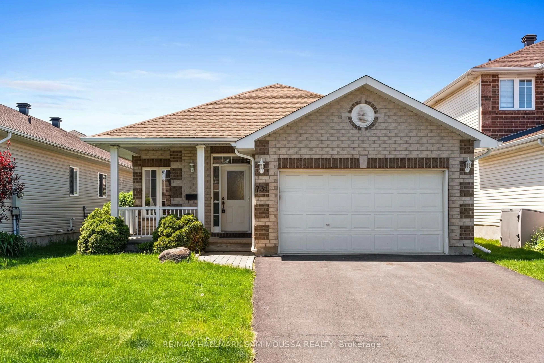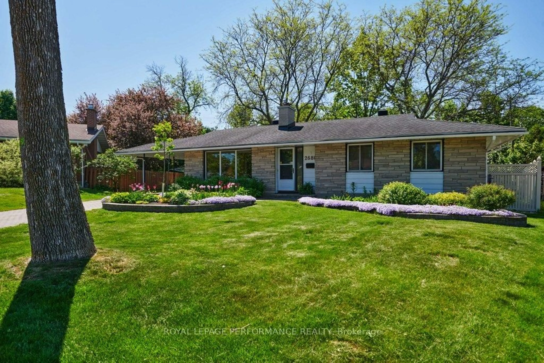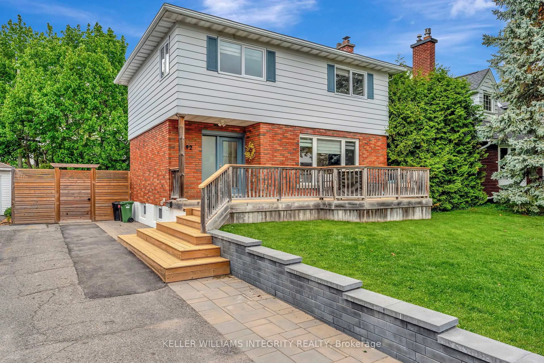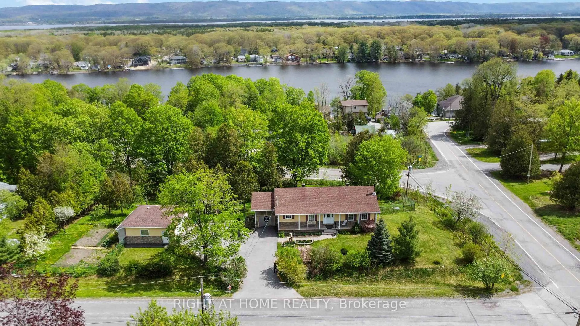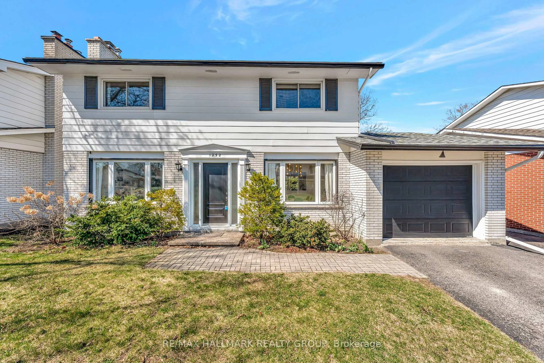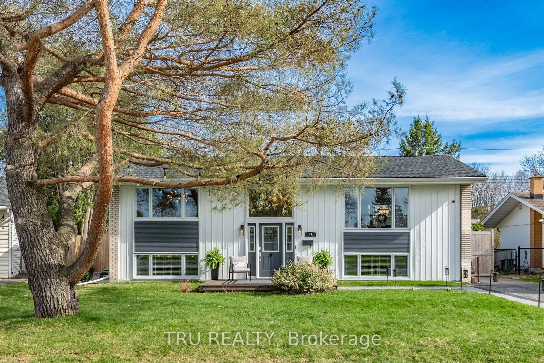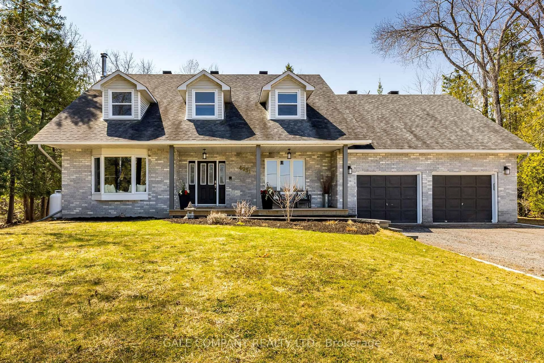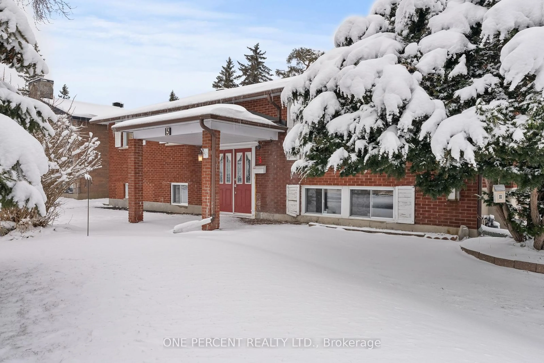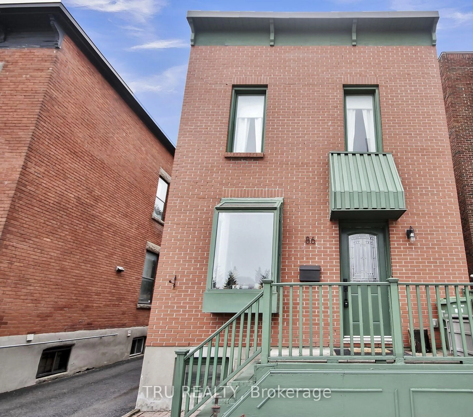953 Fairlawn Ave, Ottawa, Ontario K2A 3S7
Contact us about this property
Highlights
Estimated ValueThis is the price Wahi expects this property to sell for.
The calculation is powered by our Instant Home Value Estimate, which uses current market and property price trends to estimate your home’s value with a 90% accuracy rate.Not available
Price/Sqft$945/sqft
Est. Mortgage$5,153/mo
Tax Amount (2024)$5,643/yr
Days On Market43 days
Description
Exquisite Fully Renovated Bungalow with Resort-Style Backyard Oasis. Welcome to a stunning turnkey residence where luxury, design, and functionality converge. Set in a desirable family-friendly neighborhood, this magazine-worthy home has been masterfully reimagined with over $400,000 in high-end upgrades. Step into a sunlit, open-concept interior featuring wide-plank hardwood floors (2024), large windows with integrated blinds, and motorized curtains for effortless elegance. The chef-inspired kitchen boasts Taj Mahal quartzite counters/backsplash, custom soft-close cabinetry, and Fisher & Paykel paneled appliances (2024). Thoughtful extras include a Franke sink with compost system, filtered water + instant hot, microwave drawer, pot filler, and gas BBQ hookup. Entertain in the stylish living/dining area centered around a wood-burning fireplace. The serene primary suite offers a walk-in closet and a spa-inspired ensuite with heated floors, towel warmer, designer finishes, and laundry chute. Two additional bedrooms and a luxuriously renovated second bath with a smart bidet provide flexible living space for family, guests, or home office use. The fully finished basement enhances your lifestyle with a custom wet bar (2024), second fireplace, cedar closet, and roughed-in plumbing/electrical for a secondary suite or in-law setup ideal for multigenerational living or income potential. Step outside to your private oasis featuring an in-ground pool, stamped concrete lounge area, custom stone bar, new retaining wall, and PVC fencing perfect for refined outdoor entertaining. Additional highlights include:Ring security system, EV charger, central vac, new garage door with overhead storage, keyless entry, and more. Major upgrades:HVAC (2020), roof (2017), hardwood, kitchen, appliances & bathrooms (2024), owned hot water tank. A rare move-in-ready showpiece offering thoughtful design, and high-end finishes. Homes of this caliber rarely come to market!
Property Details
Interior
Features
Main Floor
Foyer
5.7 x 2.87Living
5.37 x 4.43Fireplace
Kitchen
4.07 x 3.41Dining
3.41 x 2.92Exterior
Features
Parking
Garage spaces 1
Garage type Attached
Other parking spaces 2
Total parking spaces 3
Property History
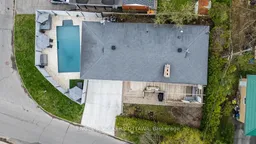 49
49Get up to 0.5% cashback when you buy your dream home with Wahi Cashback

A new way to buy a home that puts cash back in your pocket.
- Our in-house Realtors do more deals and bring that negotiating power into your corner
- We leverage technology to get you more insights, move faster and simplify the process
- Our digital business model means we pass the savings onto you, with up to 0.5% cashback on the purchase of your home
