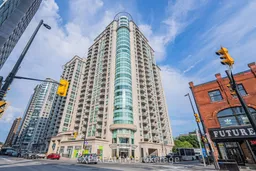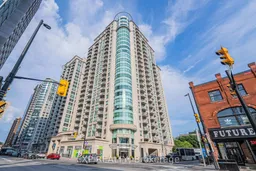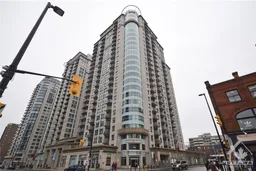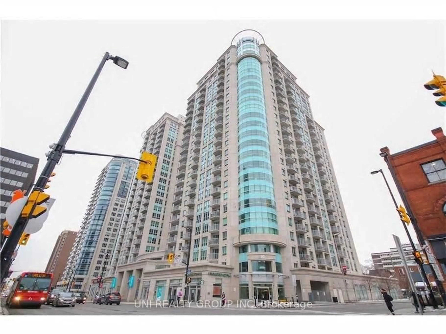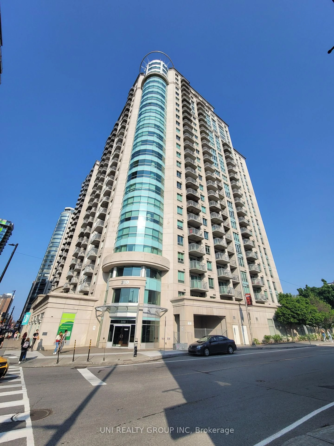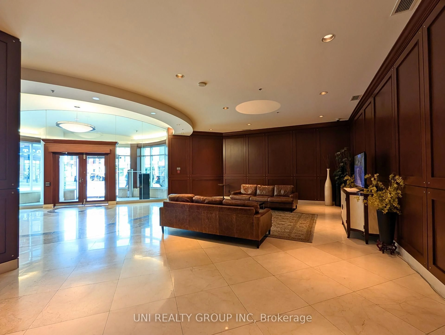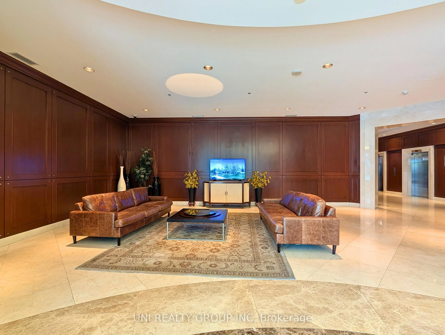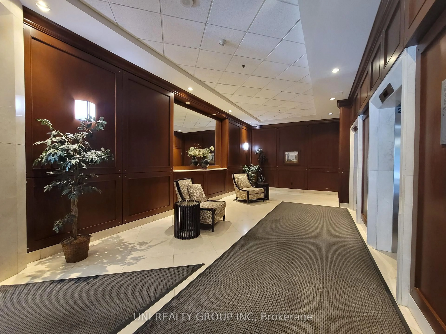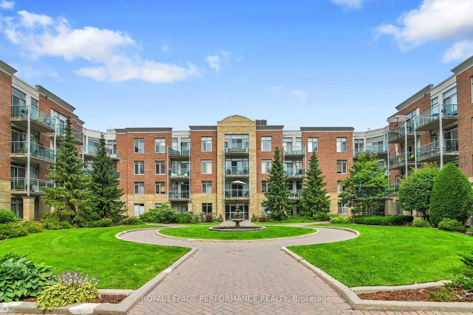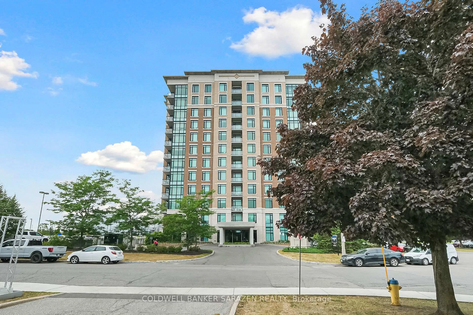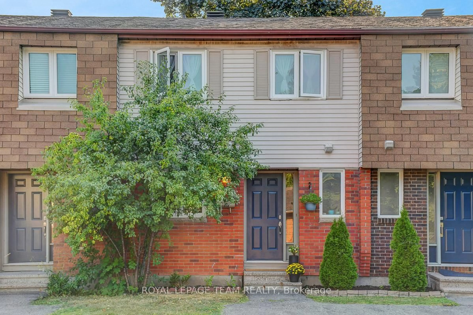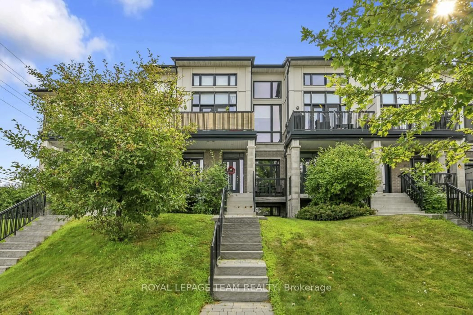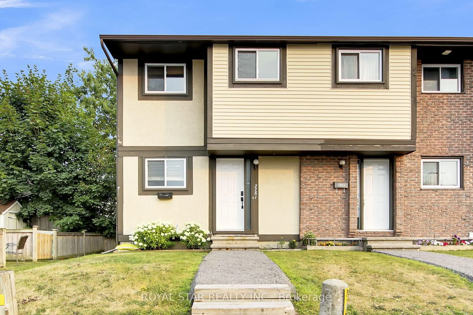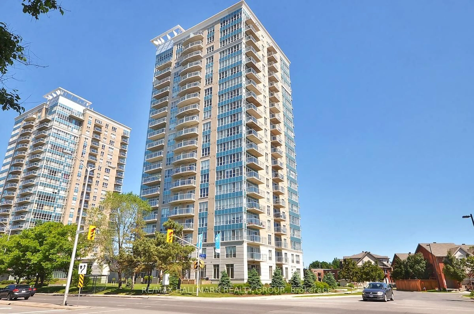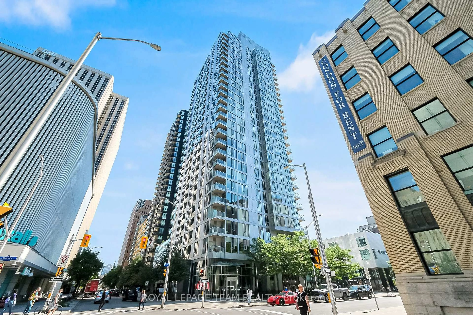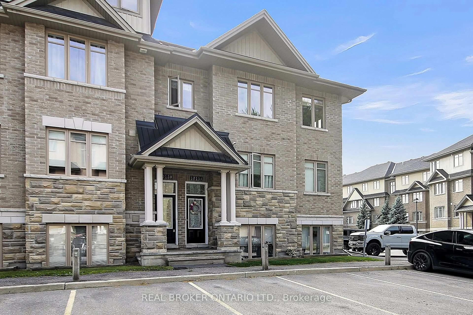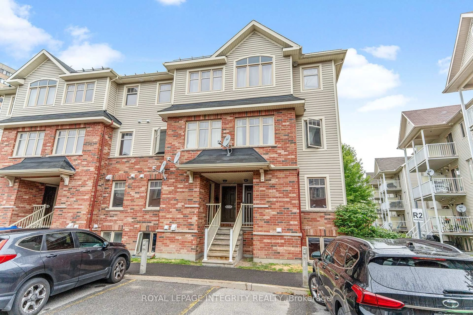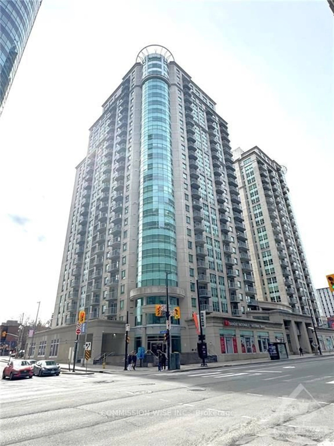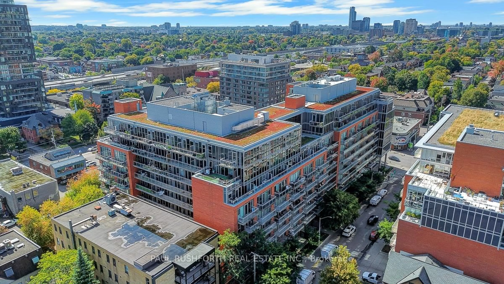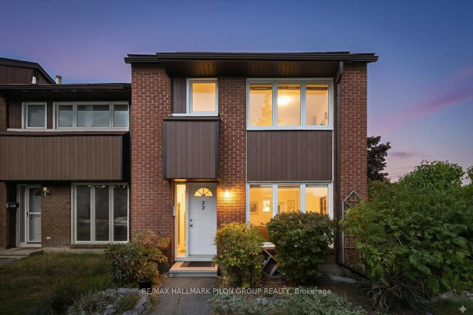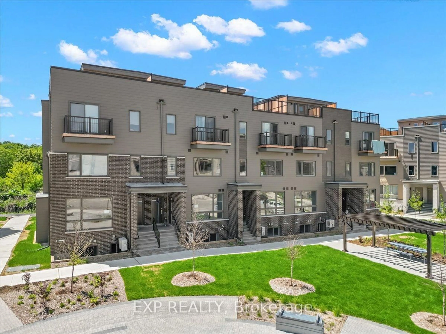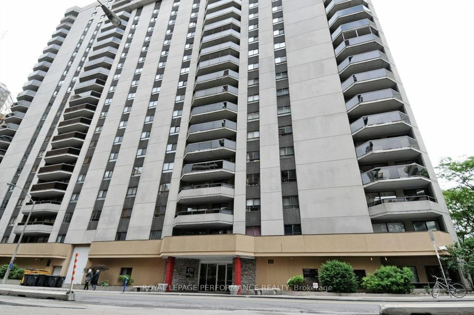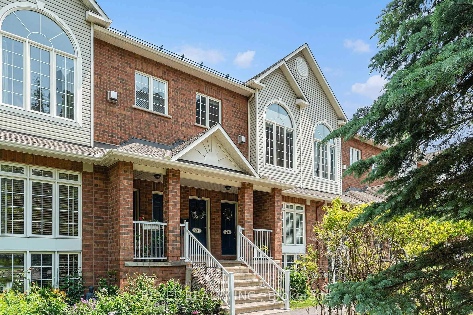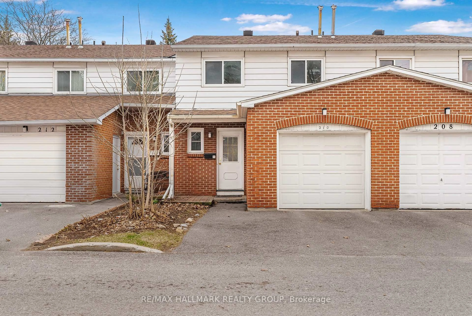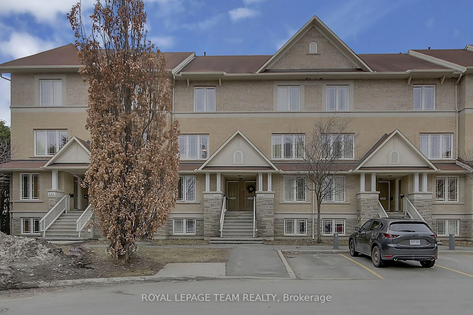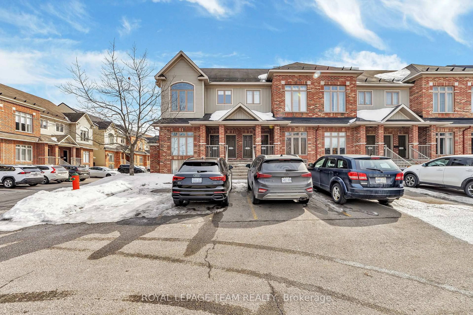200 RIDEAU St #302, Ottawa, Ontario K1N 5Y1
Contact us about this property
Highlights
Estimated valueThis is the price Wahi expects this property to sell for.
The calculation is powered by our Instant Home Value Estimate, which uses current market and property price trends to estimate your home’s value with a 90% accuracy rate.Not available
Price/Sqft$443/sqft
Monthly cost
Open Calculator

Curious about what homes are selling for in this area?
Get a report on comparable homes with helpful insights and trends.
+4
Properties sold*
$411K
Median sold price*
*Based on last 30 days
Description
Experience downtown sophistication in this beautiful 2 bedroom + den, 2 bathroom condo at Claridge Plaza. Perfect for professionals, executives, or students, this bright unit offers open concept living, high ceilings, and laminate floors throughout. The kitchen features ample cabinetry, a convenient breakfast bar, and updated appliances (dishwasher 2019, washer/dryer 2020), while the spacious living/dining area opens to a private balcony with expansive city views. The primary suite includes a walk-in closet and ensuite bath, with the second bedroom and full bath thoughtfully separated for privacy, and a den ideal for a home office or study. Enjoy resort style amenities, including a heated indoor saltwater pool, fitness centre, sauna, BBQ terrace, party room, movie theatre, and 24/7 concierge and security. This well-maintained, carpet free condo unit includes a storage locker. Located steps from the Rideau Centre, ByWard Market, Parliament Hill, LRT, restaurants, shops, and green spaces, this stunning condo offers downtown living at its finest-move in and start enjoying everything the city has to offer! Some of the pictures are virtually staged, 24 hours irrevocable for all offers.
Property Details
Interior
Features
Main Floor
Living
6.09 x 3.35Den
3.04 x 2.54Primary
3.81 x 3.04Kitchen
2.97 x 1.82Exterior
Features
Condo Details
Amenities
Sauna, Concierge, Indoor Pool, Exercise Room
Inclusions
Property History
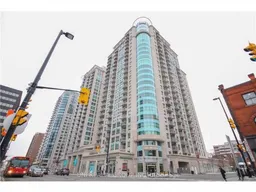 40
40