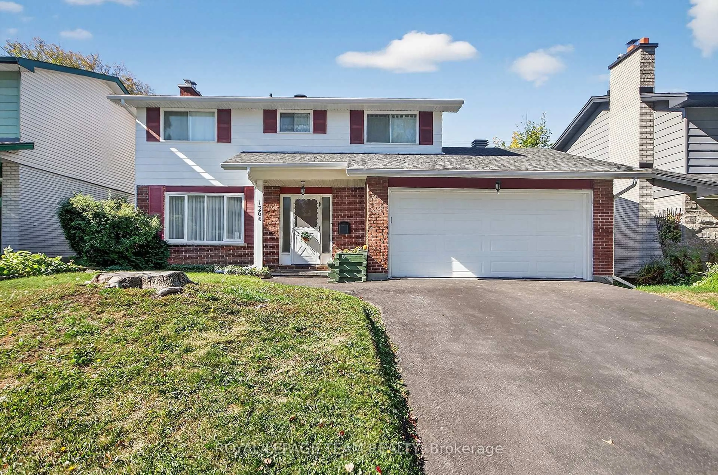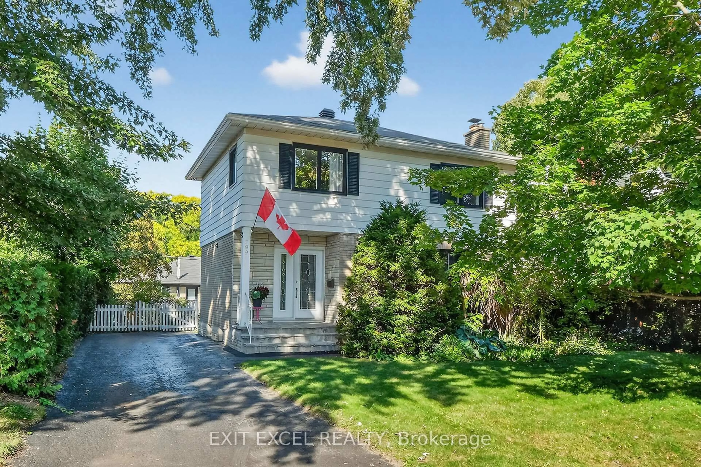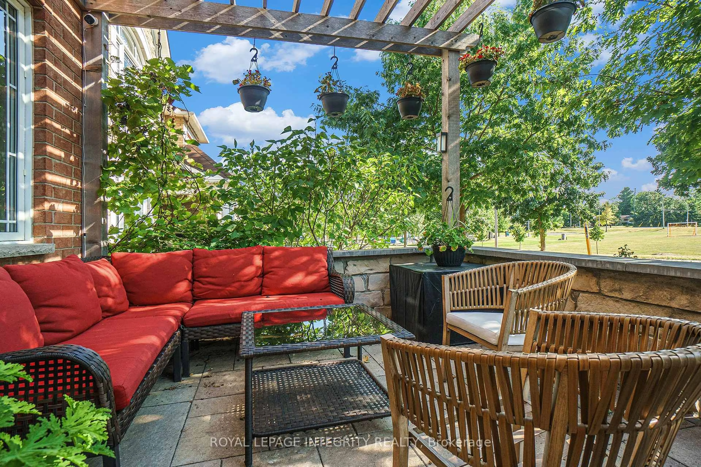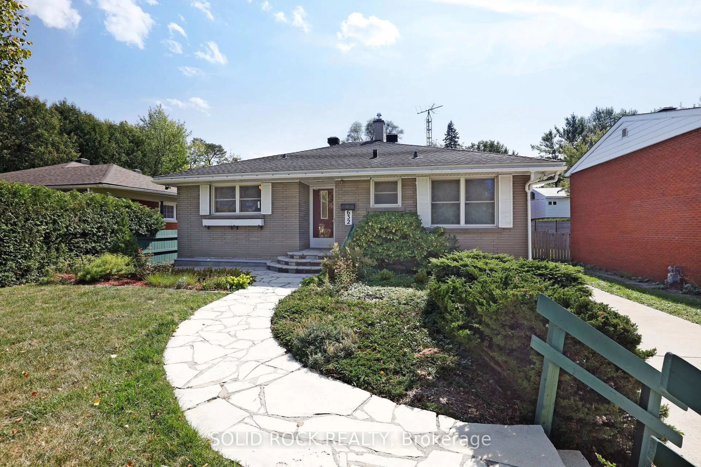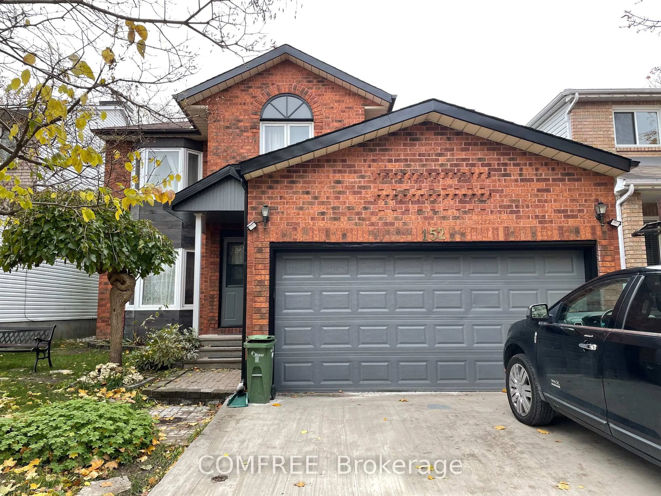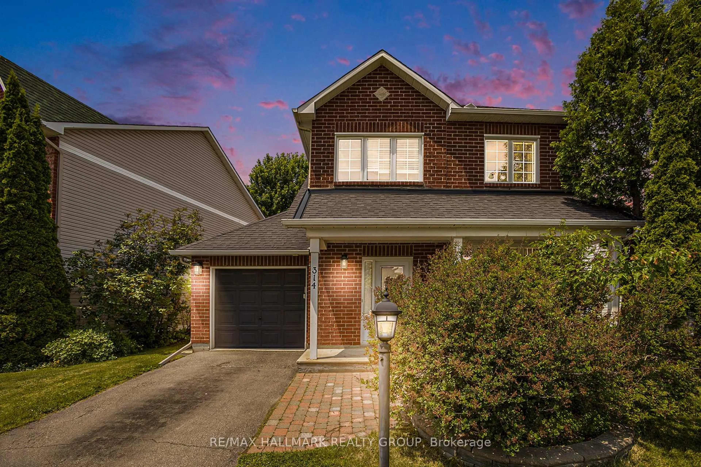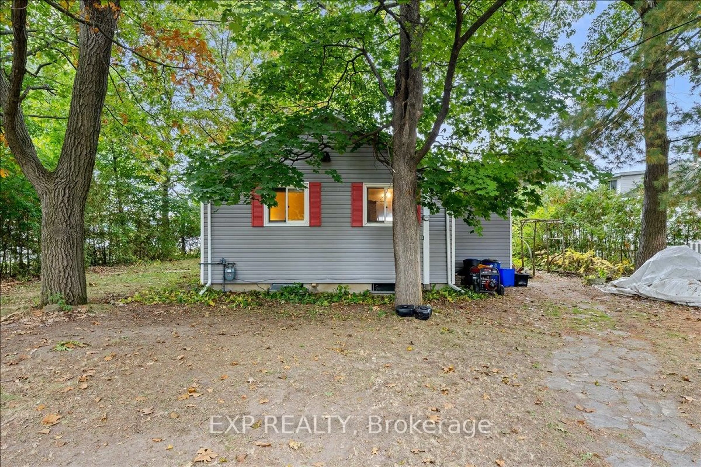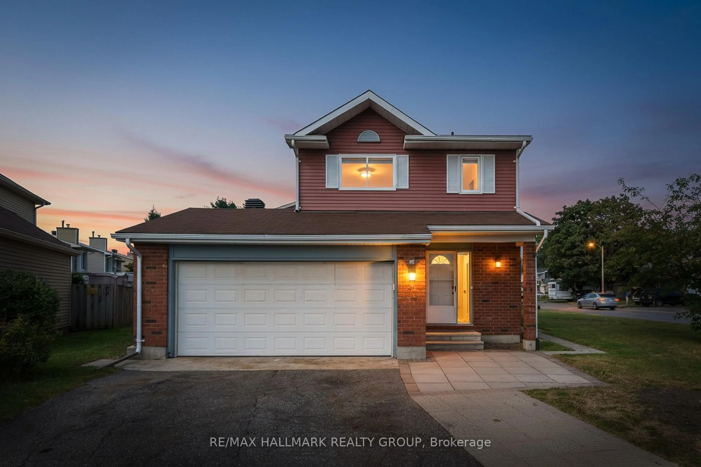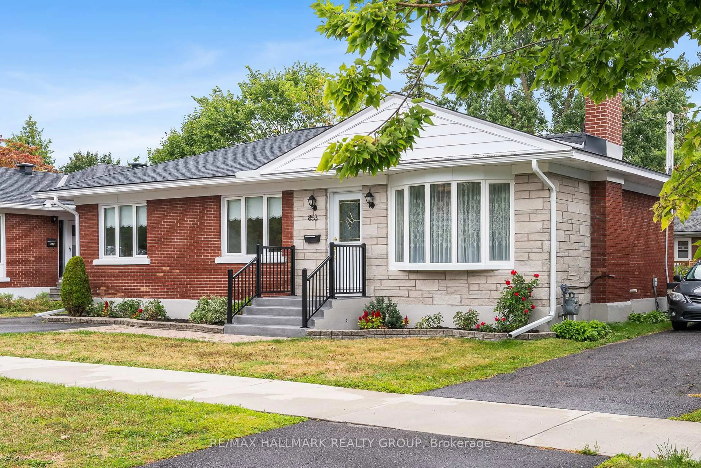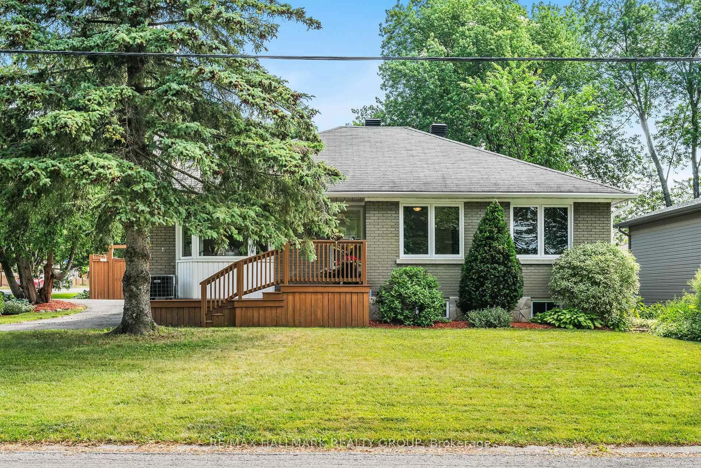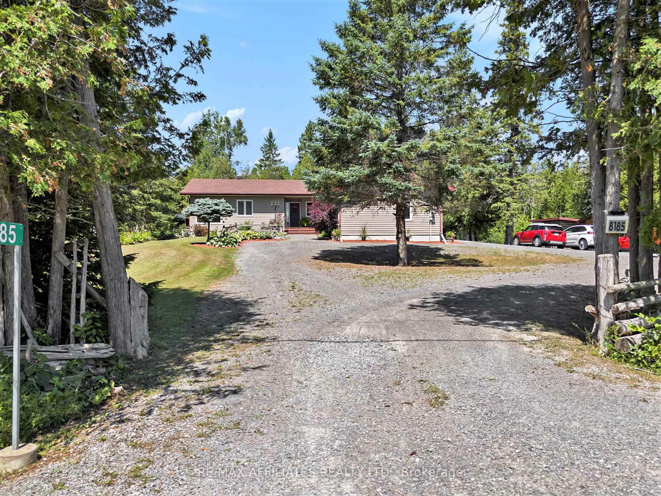Welcome to 1209 Checkers Road, a charming 3-bedroom, 2-bathroom, Cape Cod style detached home built by Campeau and located in the heart of Bel-Air Park & Algonquin College, one of Ottawa's most desirable and well connected neighbourhoods. This lovingly maintained home with beautiful hardwood floors throughout the main and upper levels, offers a blend of vintage charm and everyday functionality, making it ideal for families, professionals, or investors looking for a prime property. Step inside to find a spacious main level featuring a sun-filled living and dining area with large windows. The functional oversized kitchen offers ample cabinet and counter space and overlooks the backyard, making meal prep and entertaining easy and enjoyable. The second level hosts three generous bedrooms, each with all the closet space and natural light you'd need. A full bathroom with a large vanity and vintage tile completes the upper level. The fully finished lower level with a side-entry adds valuable extra space with a versatile recreation area, perfect for a family room, office, or guest quarters. You'll also find a second full bathroom and a dedicated workshop space beside the furnace - ideal for hobbyists. Step outside to a private backyard, filled with greenery with room to garden, entertain, or relax under mature trees. The property includes an oversized 2.5-car detached garage (built in 1990), providing plenty of space for 2 vehicles + tons of storage or even to set up a workshop. The extra-long driveway accommodates additional parking. Located on a quiet, tree-lined street, this home is just steps to parks, and in close-proximity to a variety of schools, public transit, college square, NCC bike paths & so much more. Enjoy easy access to Iris LRT Station, Baseline Rd, Merivale Rd, and HWY 417, with nearby shopping, dining, and everyday amenities. Don't miss this rare opportunity to own in a family-friendly neighbourhood with strong community spirit and unbeatable convenience.
Inclusions: All Chattels in "as-is" condition: Gas Stove, Refrigerator, Dishwasher, Hood Fan, Washer, Dryer
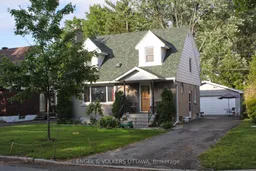 14
14

