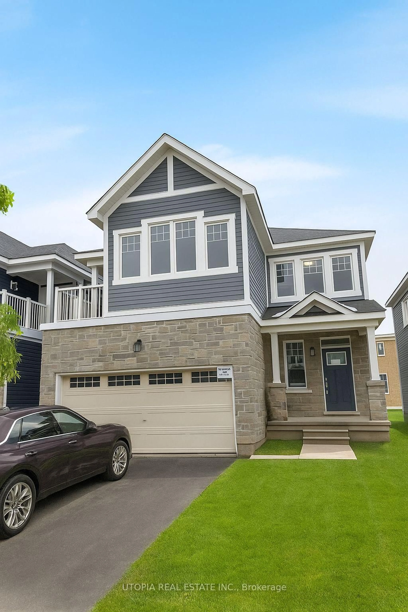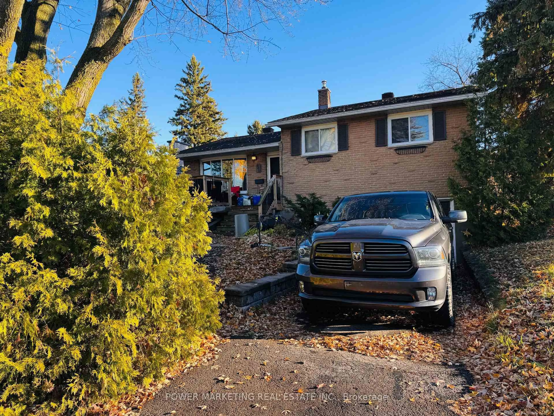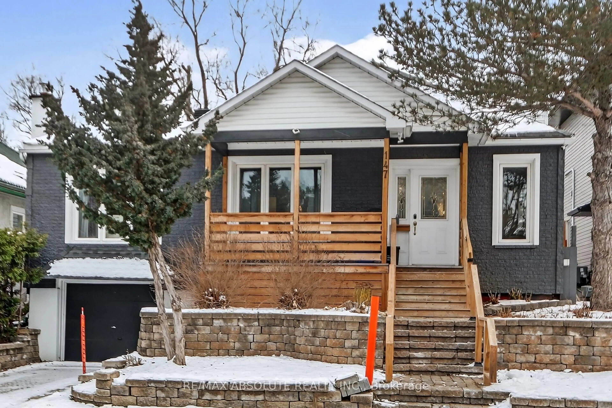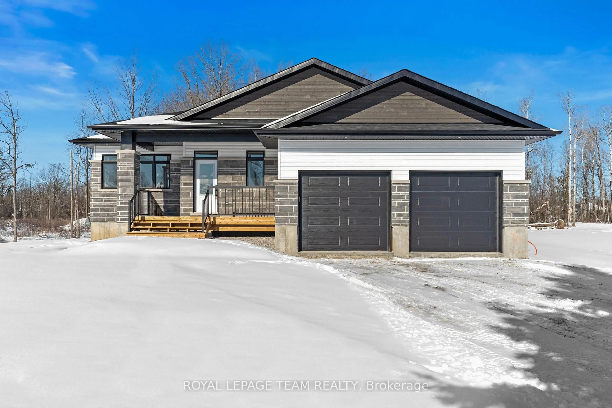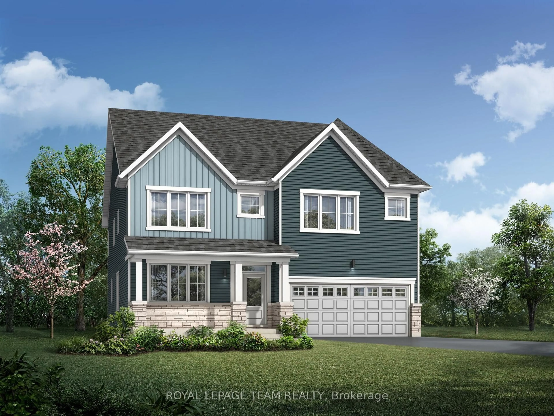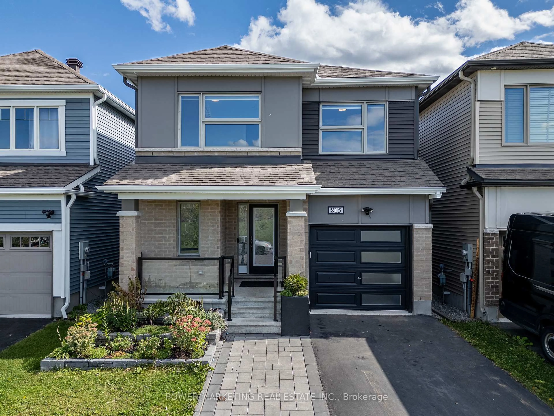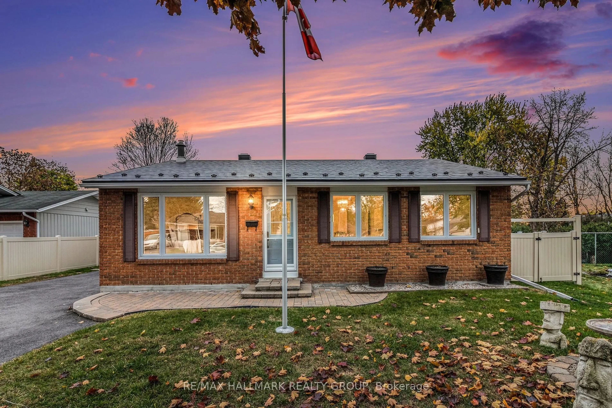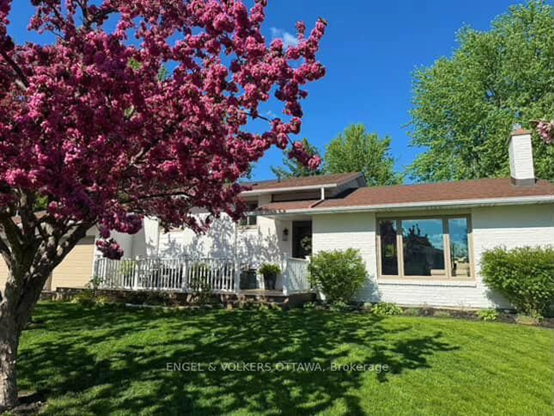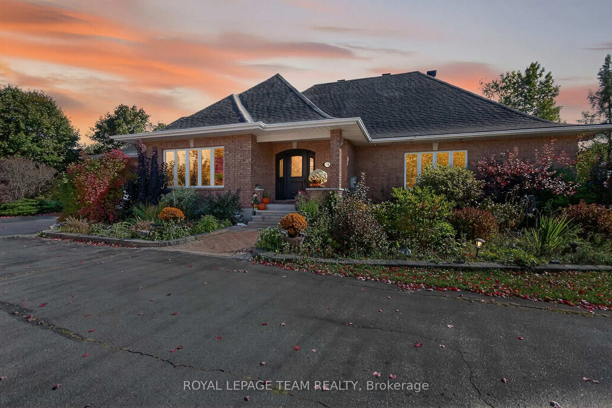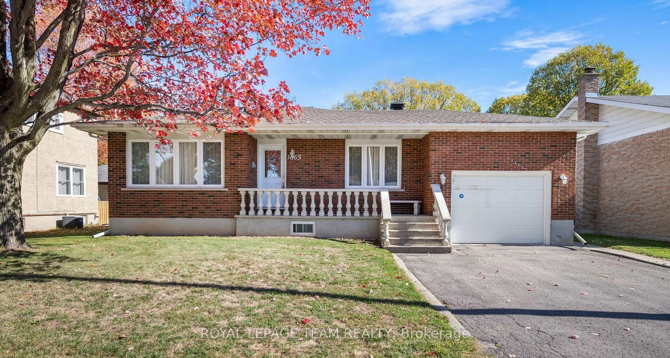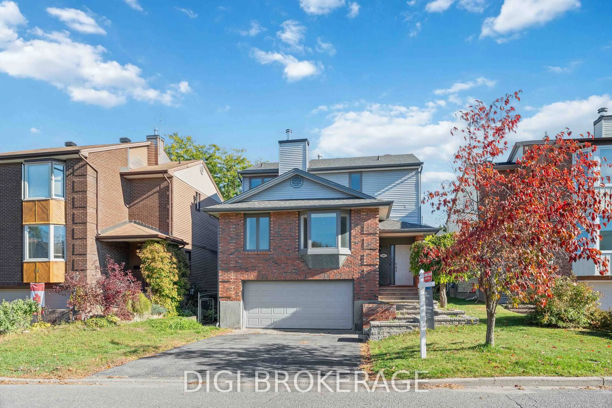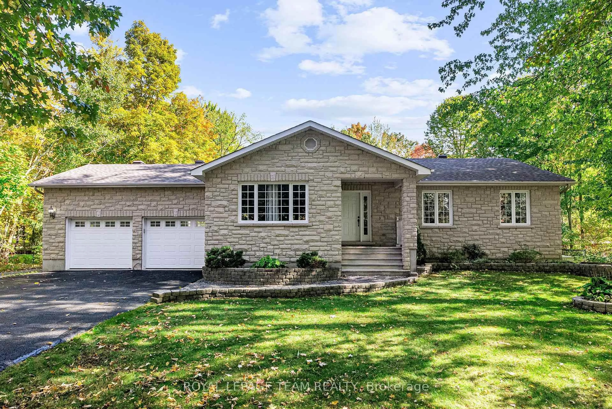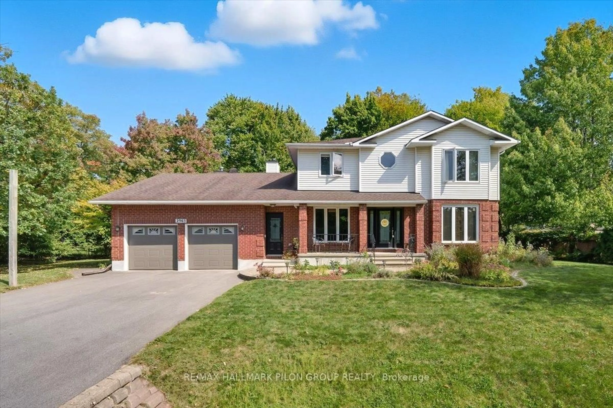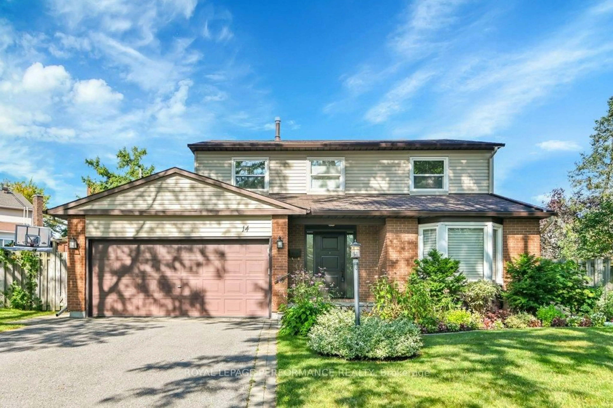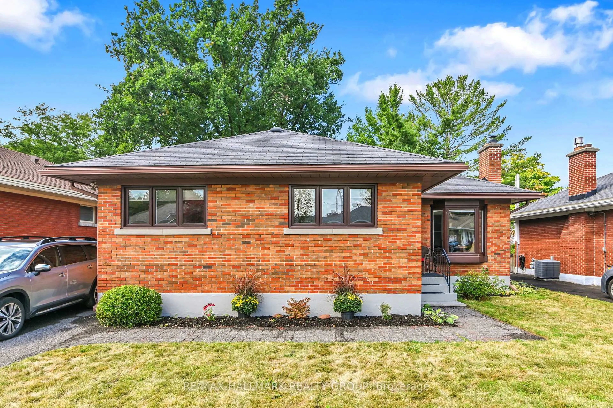Pride of ownership shines throughout this meticulously maintained and extensively renovated bungalow, ideally located on a beautifully landscaped corner lot in one of the areas most sought-after neighbourhoods. With a bus stop nearby, a 5-minute ride to the LRT and only 15-minutes to downtown Ottawa, this home offers both convenience and lifestyle. Step inside to a bright, welcoming interior filled with natural light and thoughtful updates. The kitchen has been recently renovated, featuring modern appliances that make everyday living a breeze. The main floor features gleaming hardwood floors and a spacious combined living and dining room, complete with large, updated windows and a cozy gas fireplace. The bathroom with a whirlpool tub, rainwater shower and radiant-floor heating adds a spa-like luxury to your daily routine. The large primary bedroom contains a wall-to-wall closet, and expansive windows. The second bedroom is a decent size and offers flexible usage. At the back of the home, the sunroom with radiant-floor heating is a perfect year-round retreat, opening onto a large deck with hot tub, overlooking a fully fenced, private backyard, complete with a tranquil pond, waterfall and lush gardens. Downstairs, the fully finished basement (renovated in 2011) adds impressive living space. It includes a spacious family room with a gas fireplace and built-in entertainment unit, a large office or third bedroom, a full bathroom with in-floor heating, excellent storage, a workshop, and a laundry room with plenty of space to move and sort. Do you need parking? This house offers a detached two-car garage, additional parking in the u-shaped driveway and a parking pad in the backyard for your trailer and toys. Two storage sheds round out the conveniences built into this property.
Inclusions: Fridge, Gas Stove, Dishwasher, Washer, Dryer, Wine Fridge, Alarm System, Hot Tub (as is), Central Vac and accessories, Garage door openers, Pond pump and supplies, Basement Family room TV wall mount and speakers
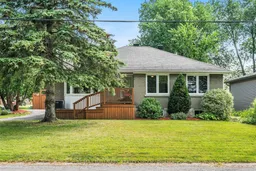 42
42

