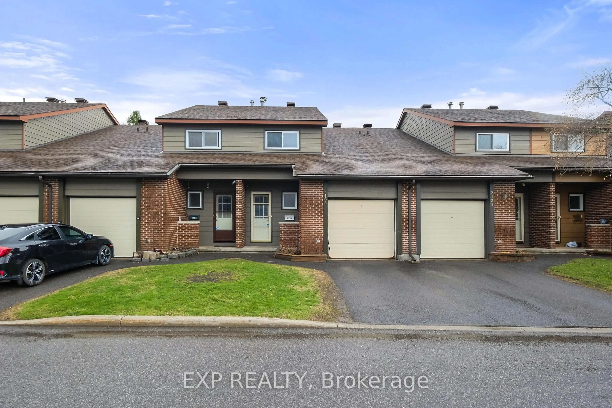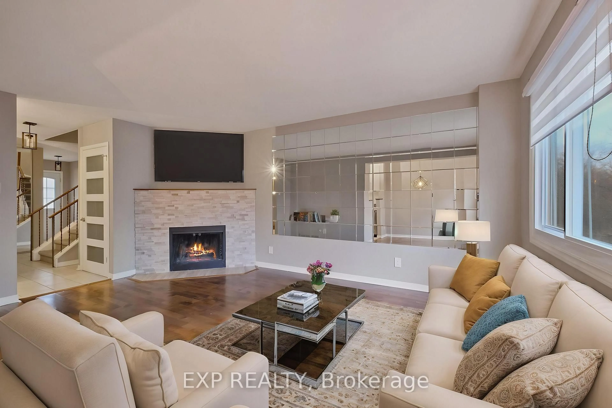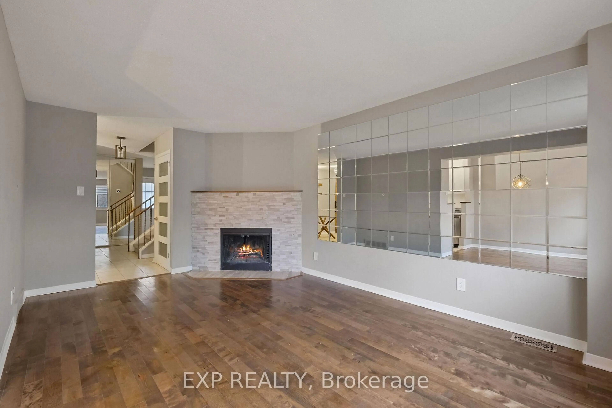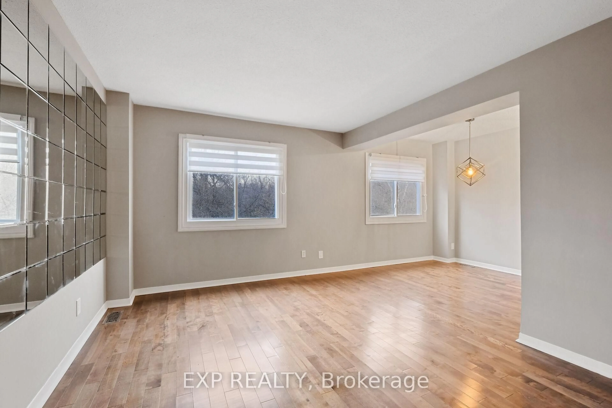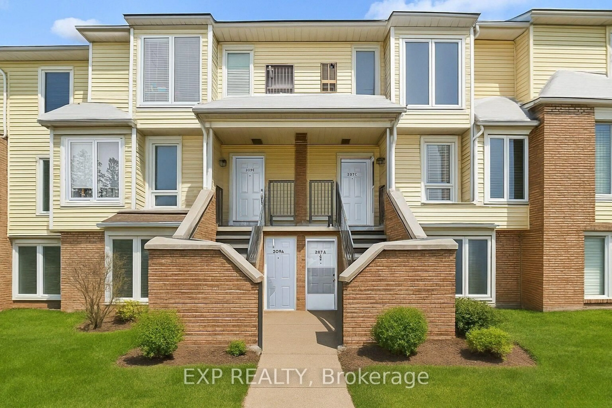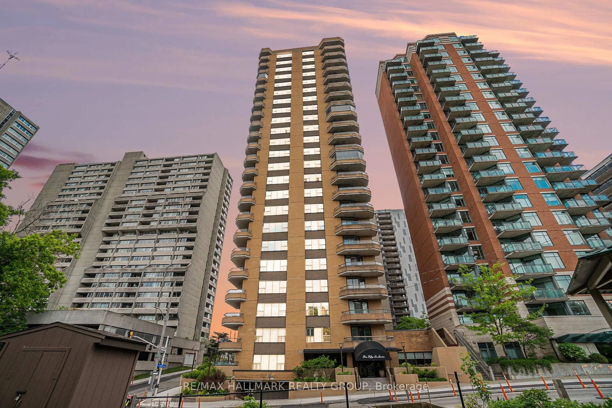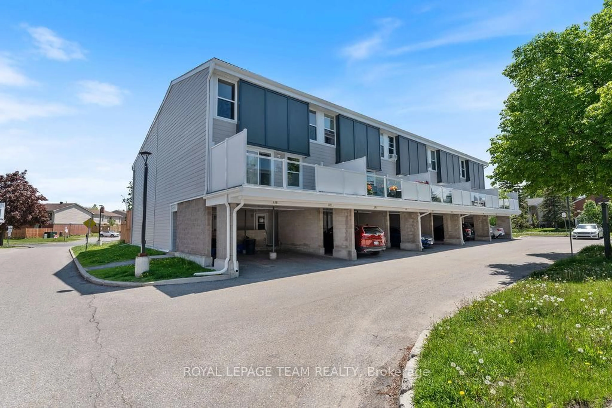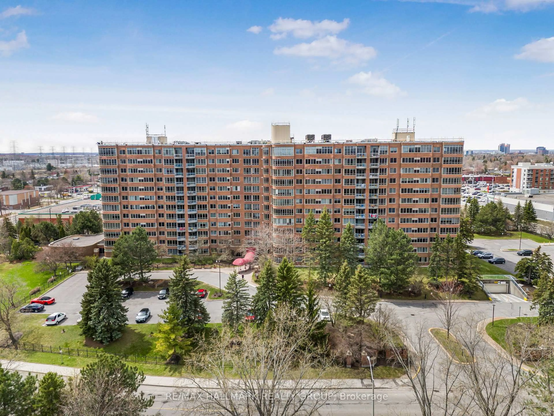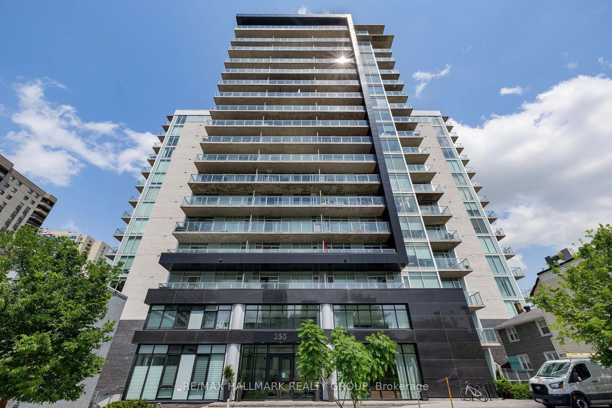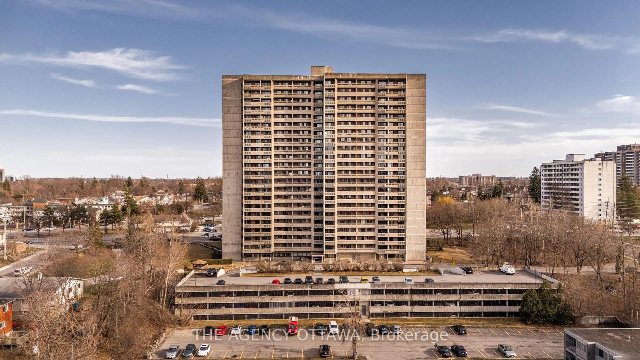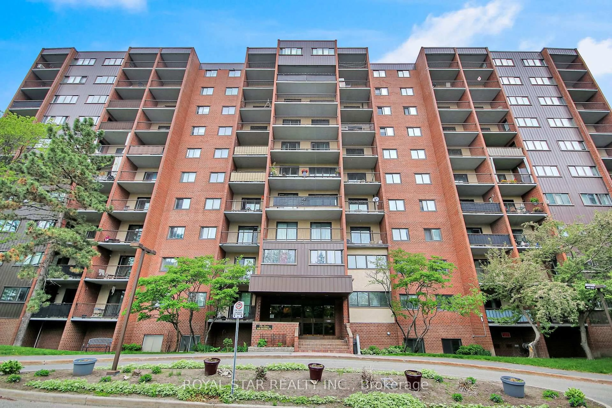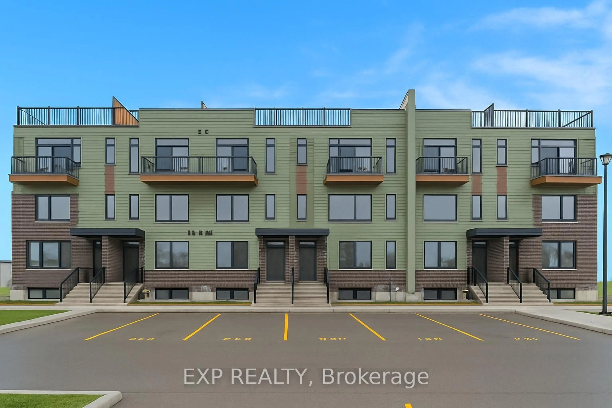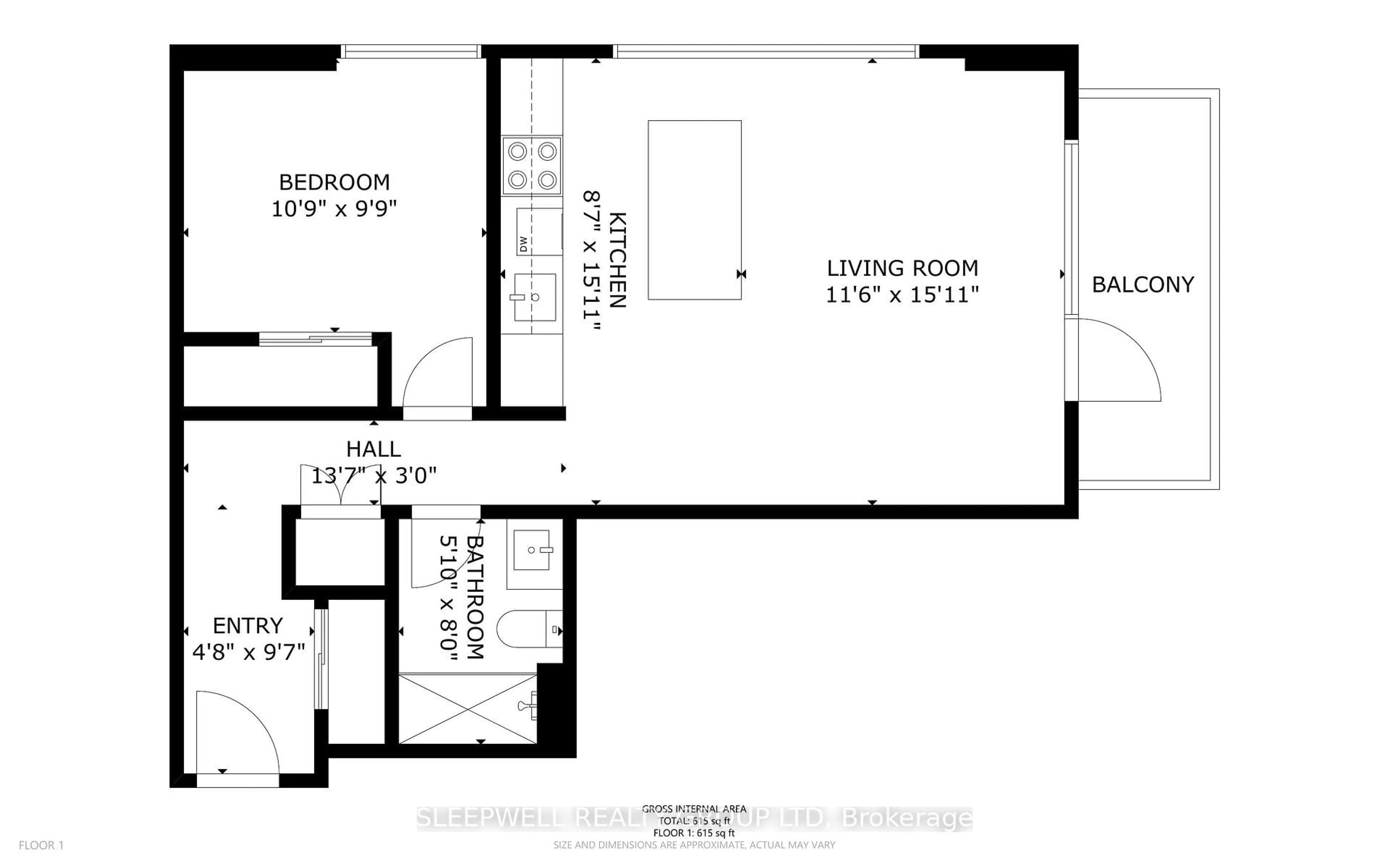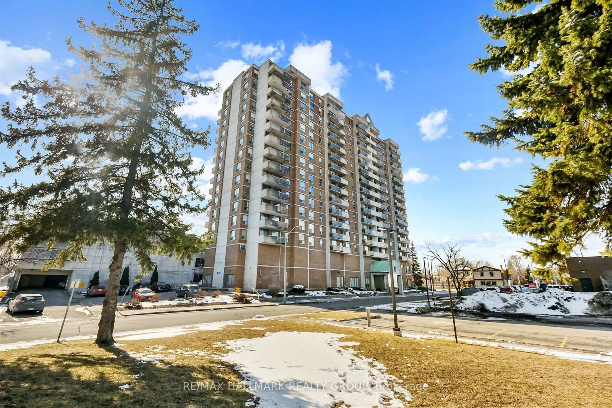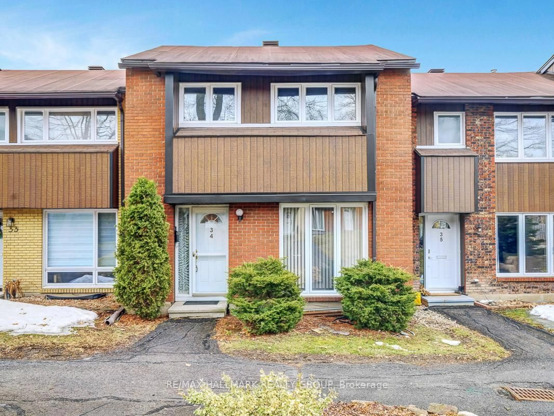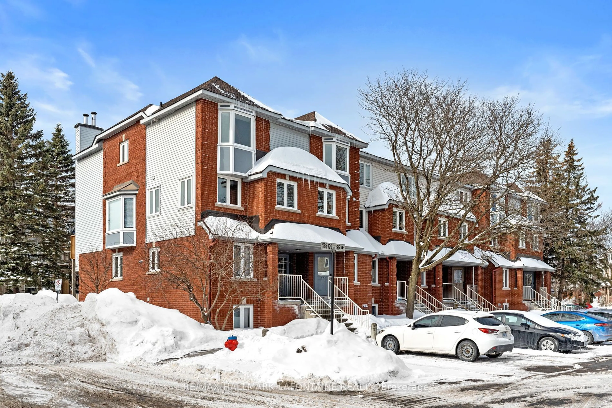2133 Orient Park Dr, Ottawa, Ontario K1B 4W1
Contact us about this property
Highlights
Estimated ValueThis is the price Wahi expects this property to sell for.
The calculation is powered by our Instant Home Value Estimate, which uses current market and property price trends to estimate your home’s value with a 90% accuracy rate.Not available
Price/Sqft$387/sqft
Est. Mortgage$2,147/mo
Maintenance fees$532/mo
Tax Amount (2024)$2,485/yr
Days On Market44 days
Description
Welcome to this beautifully maintained home located in one of the most sought-after neighbourhoods, backing onto tranquil NCC land with NO REAR neighbours a rare and desirable feature. From the moment you step inside, you're greeted by a welcoming foyer with stylish ceramic tile flooring and a powder room. The main level showcases immaculate hardwood floors and a thoughtfully renovated kitchen, complete with stainless steel appliances, subway tile backsplash, and modern white cabinetry. A dedicated eating area adds to the functionality of this bright and inviting space. The spacious living room features a cozy fireplace, perfect for relaxing or entertaining guests in comfort and style. Upstairs, you'll find three generously sized bedrooms, all featuring hardwood floors, along with a beautifully updated main bathroom that's both stylish and welcoming. The WALK-OUT lower level is a standout feature, offering rich hardwood flooring and access to a spacious patio ideal for a home theatre, gym, office, or playroom, with endless versatility to suit your lifestyle. This home is the perfect blend of comfort, style, and location. Don't miss your chance to live in this exceptional property in a highly desirable setting!
Property Details
Interior
Features
2nd Floor
3rd Br
2.7 x 3.46Primary
2.92 x 5.022nd Br
2.68 x 5.02Exterior
Parking
Garage spaces 1
Garage type Attached
Other parking spaces 1
Total parking spaces 2
Condo Details
Inclusions
Property History
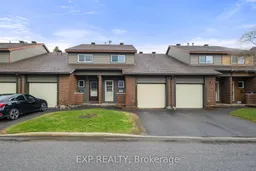 27
27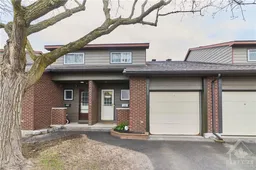
Get up to 0.5% cashback when you buy your dream home with Wahi Cashback

A new way to buy a home that puts cash back in your pocket.
- Our in-house Realtors do more deals and bring that negotiating power into your corner
- We leverage technology to get you more insights, move faster and simplify the process
- Our digital business model means we pass the savings onto you, with up to 0.5% cashback on the purchase of your home
