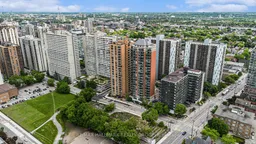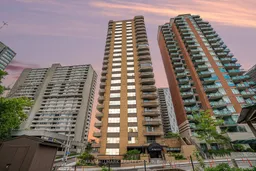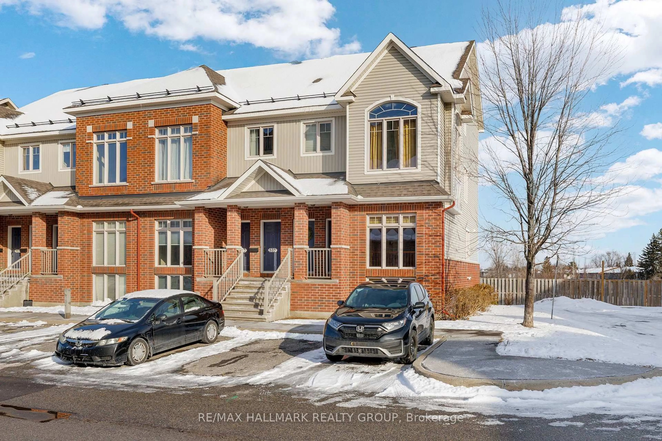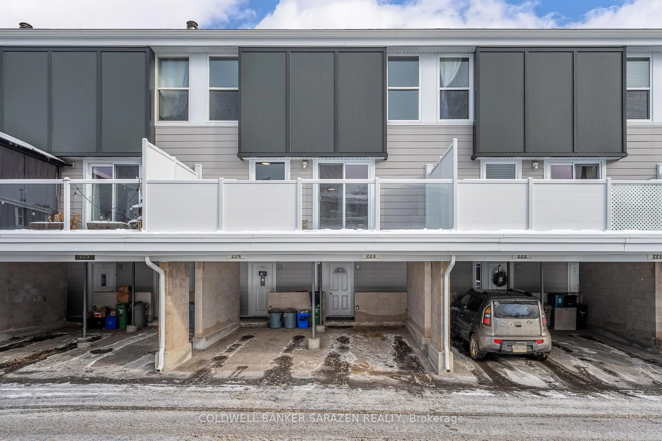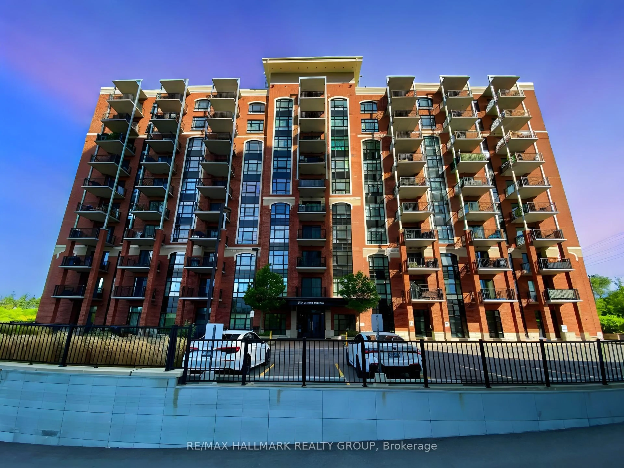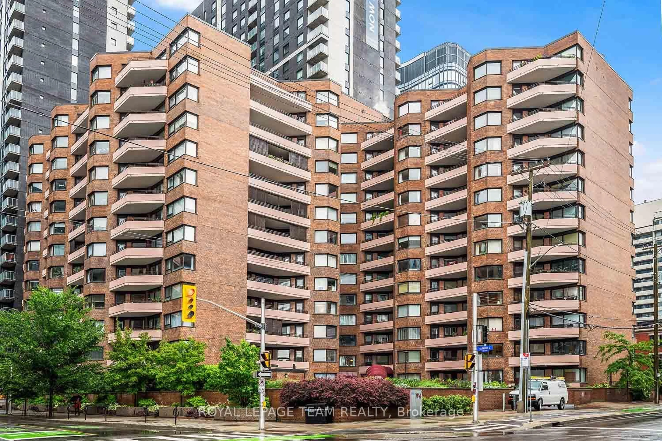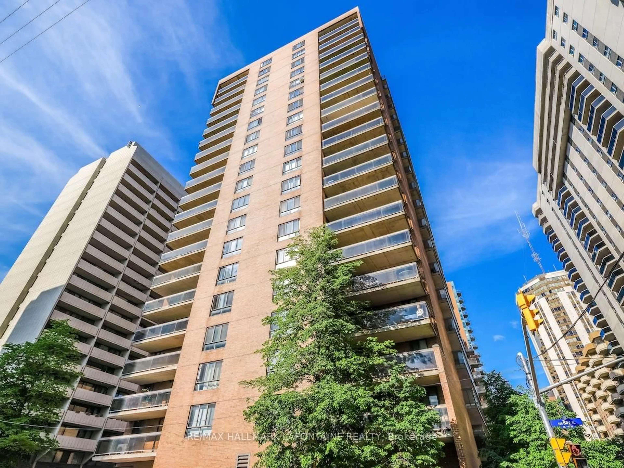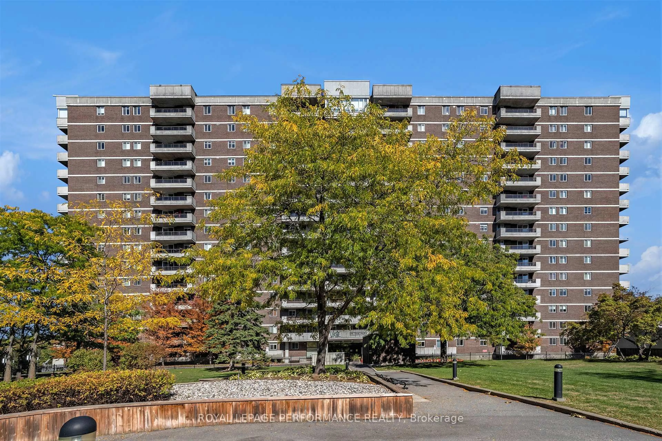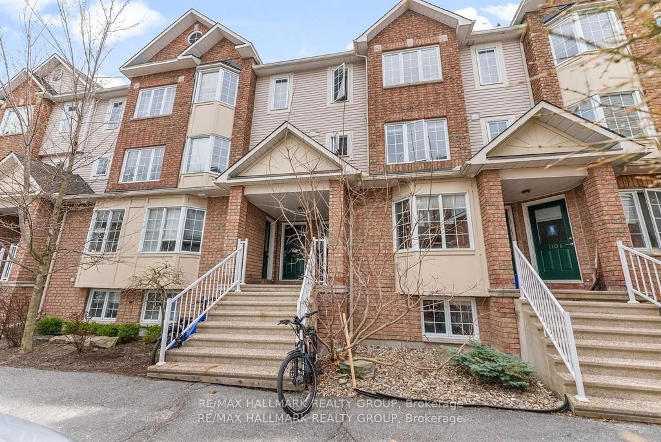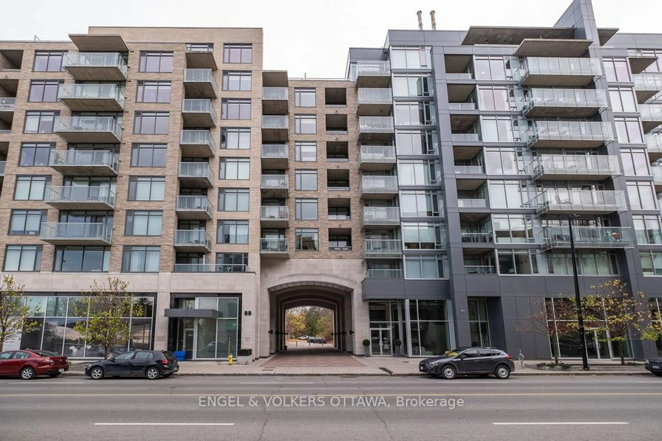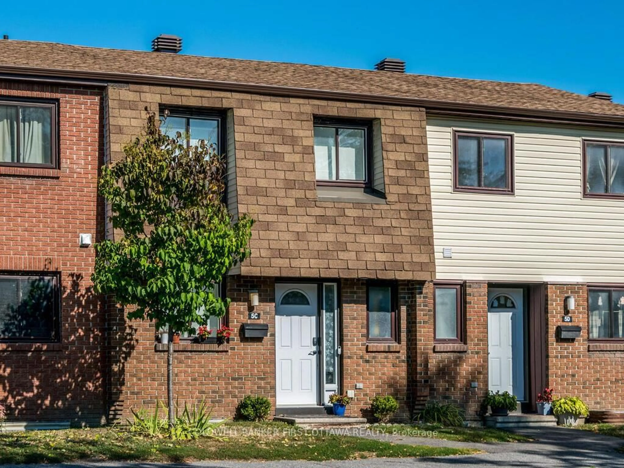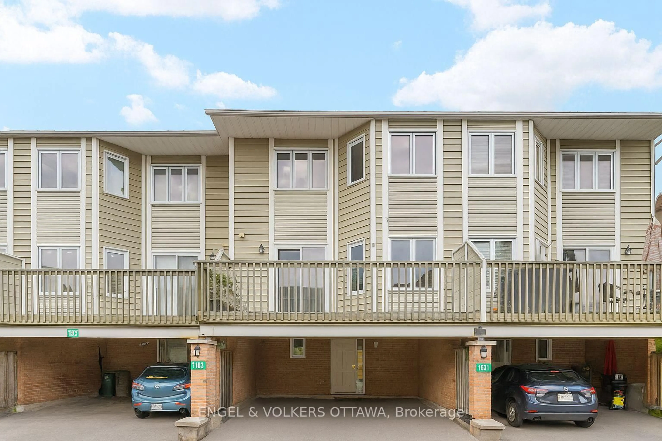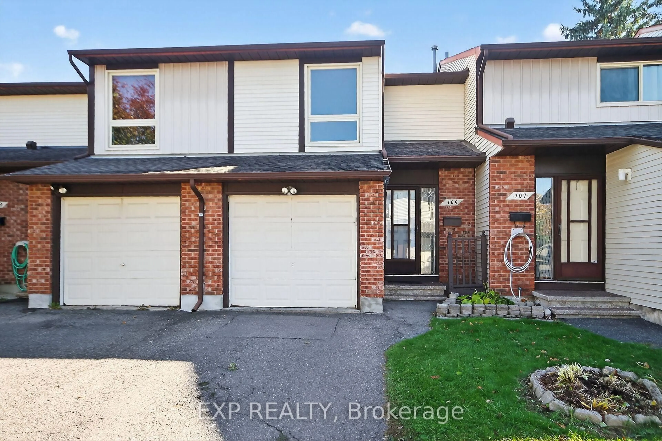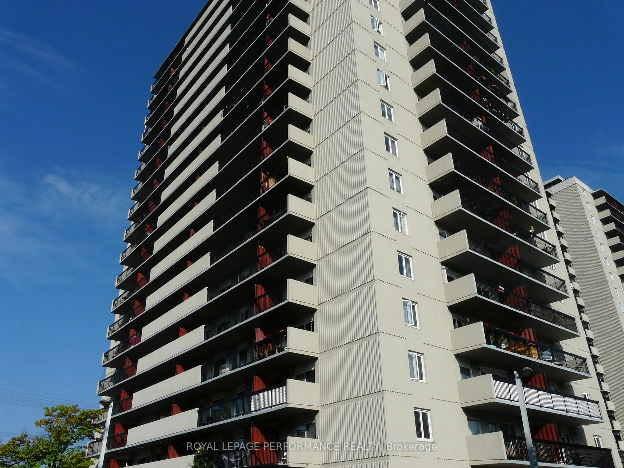Welcome to your urban oasis at 556 Laurier Avenue West-- Incredibly affordable 2-bedroom, 2 (FULL)-bathroom retreat in the Heart of Downtown! Enjoy top-tier amenities: a heated indoor pool, a gym, sauna, party room with full kitchen, ping-pong and foosball tables, workshop, expansive patio with BBQs, bike storage, and underground car wash. Unbeatable location steps to Parliament, community gardens, and Lyon LRT. Walk to Bank St., Elgin, Sparks, Little Italy, Lebreton Flats, the Financial District, ByWard Market, the Canal, Ottawa River pathways. Whether you're a professional, downsizer, or first-time buyer, this is a fantastic opportunity to own in a solid, well-managed building. Step into a bright, modern haven with gleaming parquet hardwood and chic tile floors -no carpets in sight! The updated white kitchen shines with style, ready for your culinary flair. The primary bedroom is your personal retreat with space for a king size bed, complete with a full ensuite bathroom for ultimate comfort; while the second bedroom and additional full bath offer flexibility and privacy. In-unit laundry, underground parking, and a dedicated locker make life a breeze. Your northwest-facing balcony offers view of the river perfect for morning coffee or sunset sips! Condo fees cover building insurance, caretaker, water/sewer, and central air -worry-free living at its best! Vacant and ready to move in. Don't miss this downtown dazzler, schedule a viewing today and embrace the vibrant, convenient, and stylish lifestyle you've been dreaming of!
Inclusions: Refrigerator, stove, dishwasher, washer, dryer, hot water tank
