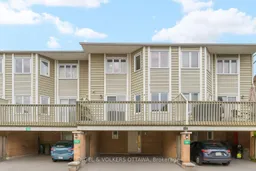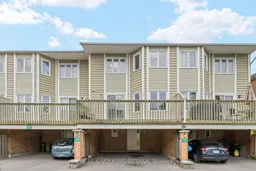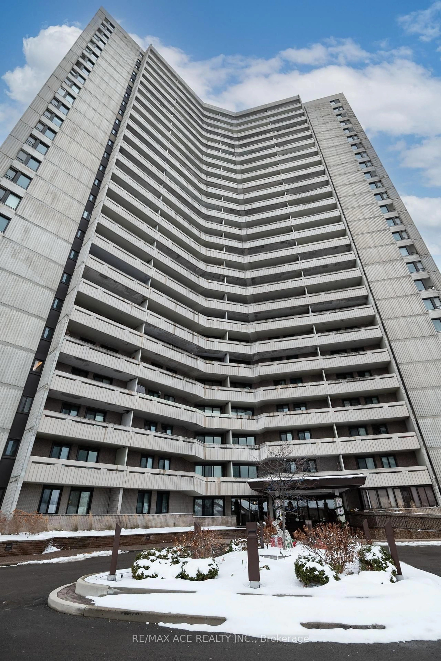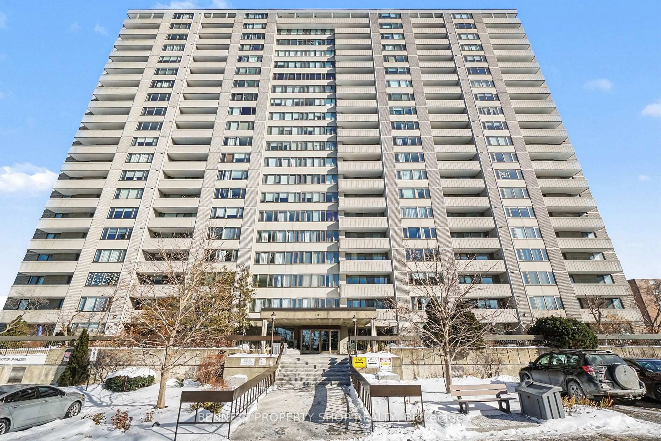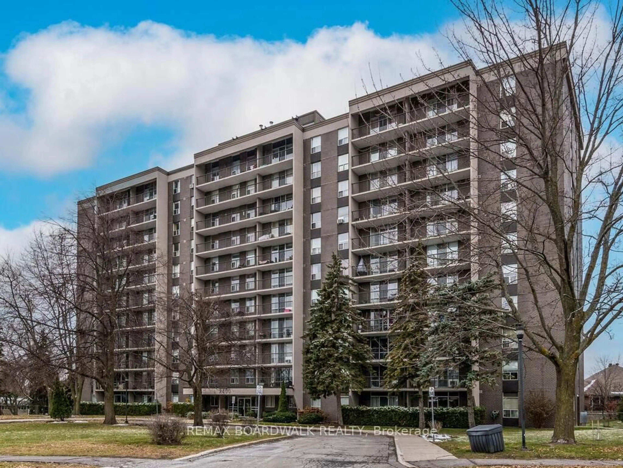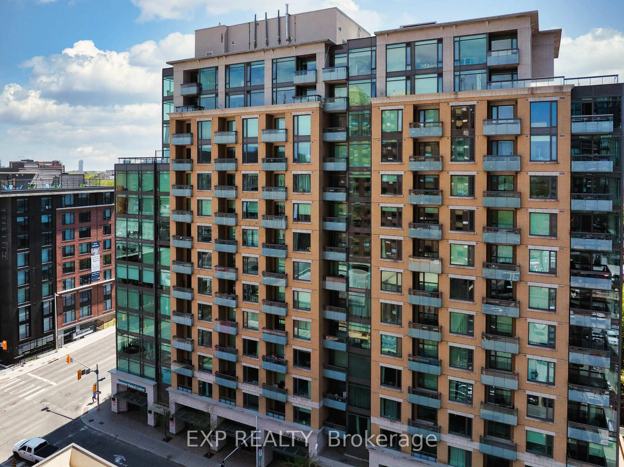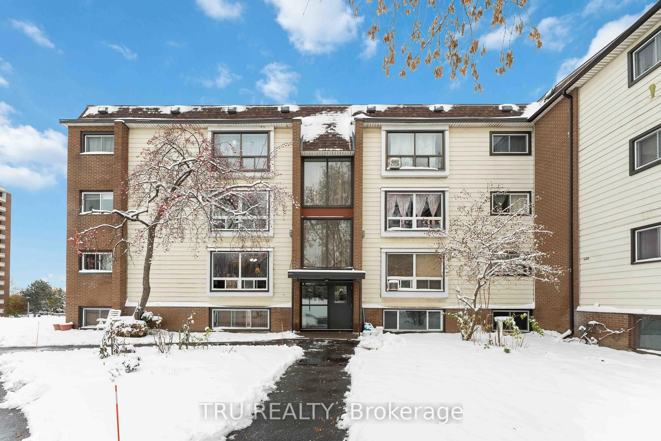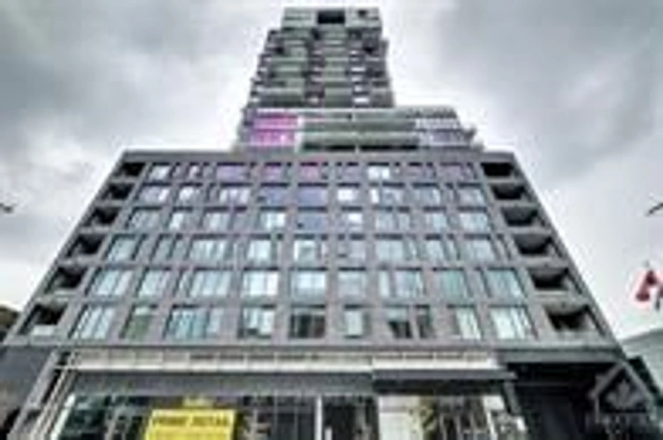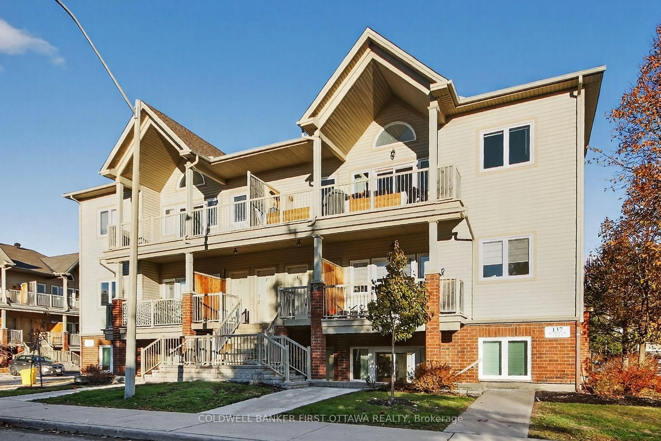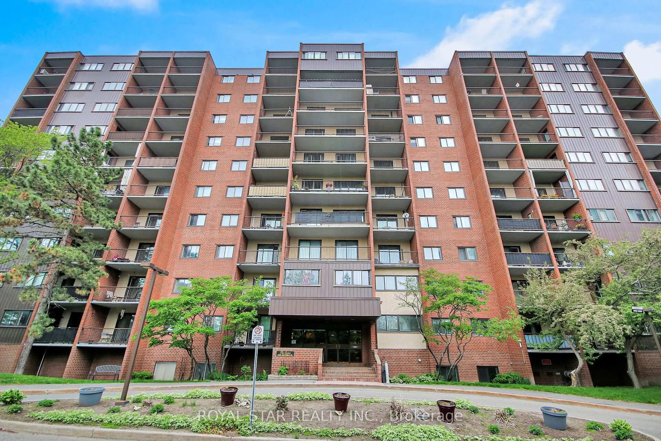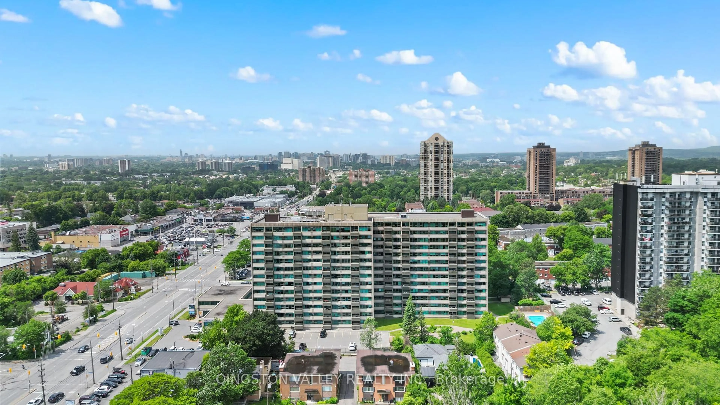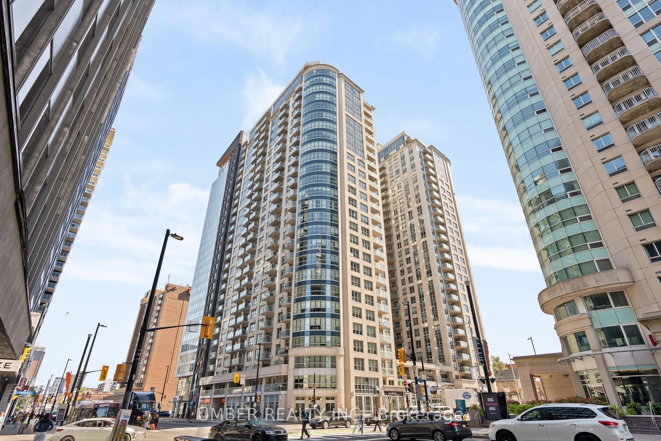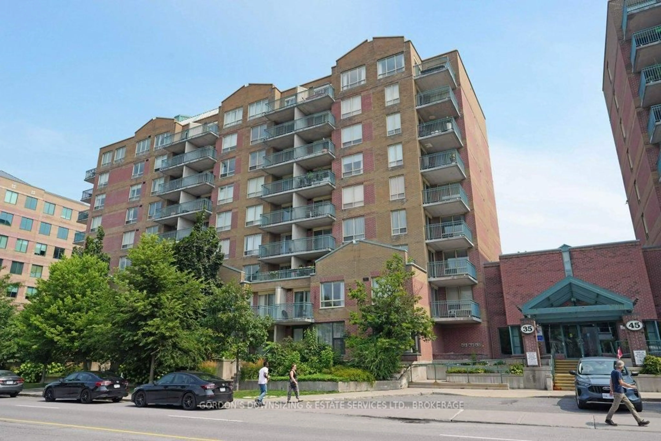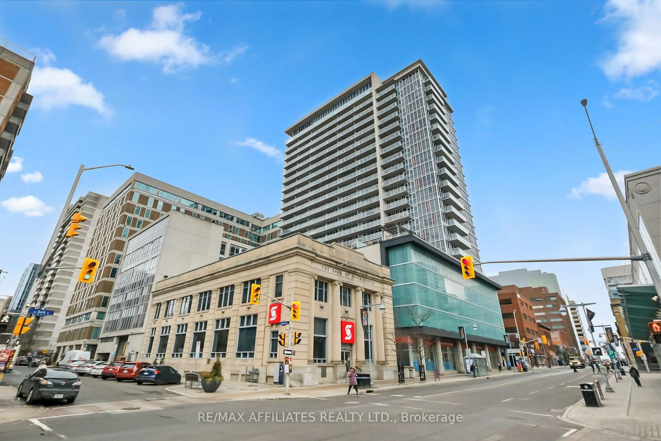Functionality meets charm in this bright, thoughtfully designed 3-bedroom, 2-bathroom townhome, offering comfortable multi-level living in a convenient, family-friendly location. The main level begins with a flexible living space that can serve as a home office, fitness zone, or guest lounge, complete with track lighting and a large closet for extra storage. A full 3-piece bathroom with a glass shower and a convenient laundry area is also found on this floor, adding to the home's day-to-day practicality. Upstairs, the second level offers a warm and inviting living room centered around a statement brick fireplace, flanked by built-in shelving. Large sliding glass doors open directly to a private backyard with a stone patio and green space - ideal for summer lounging, dining, or gardening with minimal upkeep. The kitchen features clean white cabinetry, matching appliances, and a breakfast bar that overlooks the cozy dining nook. From here, step out to a spacious front-facing balcony, large enough to host an outdoor dining set or café-style seating - perfect for morning coffee or evening drinks. The third level houses all three bedrooms, making it easy to separate living and sleeping areas. The primary bedroom includes hardwood flooring, two large closets, and a large window that fills the space with sunlight. Its updated ensuite bathroom features a modern vanity and a sleek tub/shower combo with matching tile surround. Two additional bedrooms, also finished with hardwood floors, are ideal for children and guests. Quick access to the 417 and Aviation Parkway ensures a smooth commute to downtown or surrounding areas, and all your essential amenities - including shops, groceries, and services - are just minutes away. For those seeking easy living, flexible space, and excellent value in a connected neighbourhood, this townhome offers the perfect balance of comfort and convenience.
Inclusions: Gas Stove(s), Refrigerator, Dishwasher, Microwave/Hood Fan Combined, Washer, Dryer, Curtain & Rods, Lighting fixtures.
