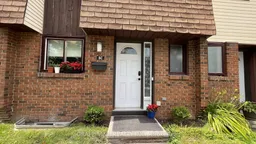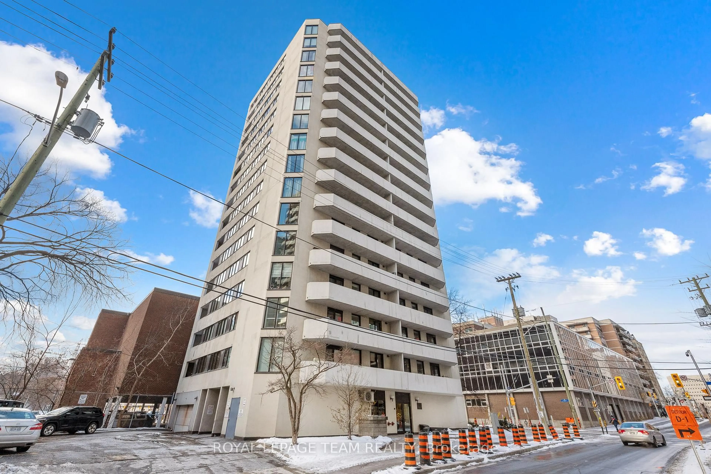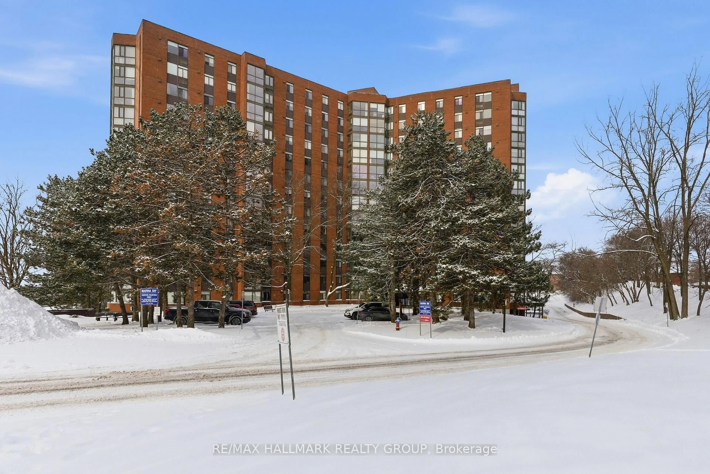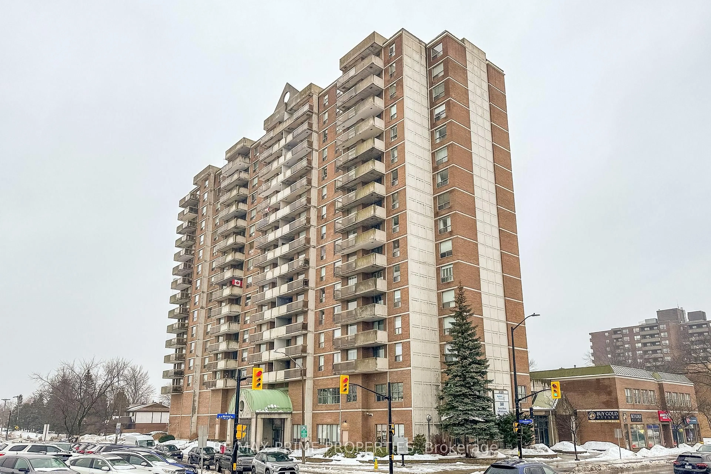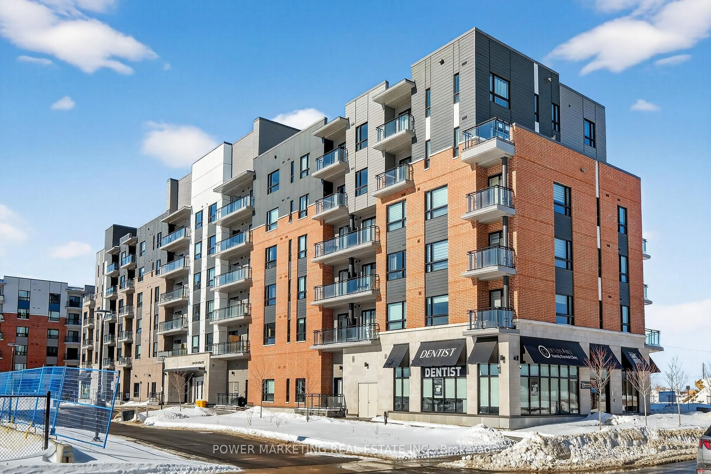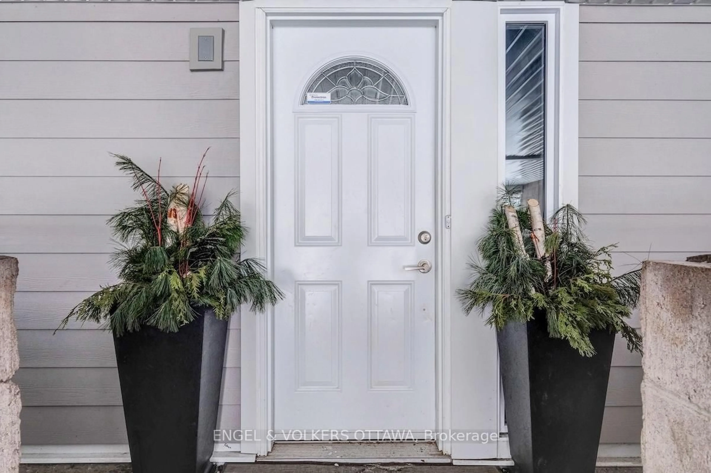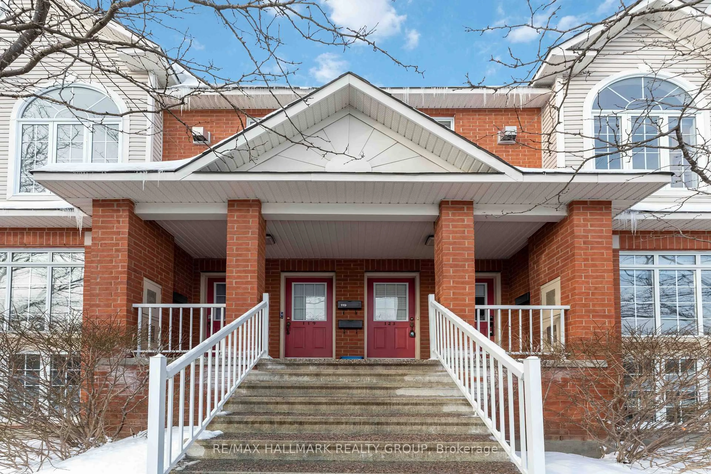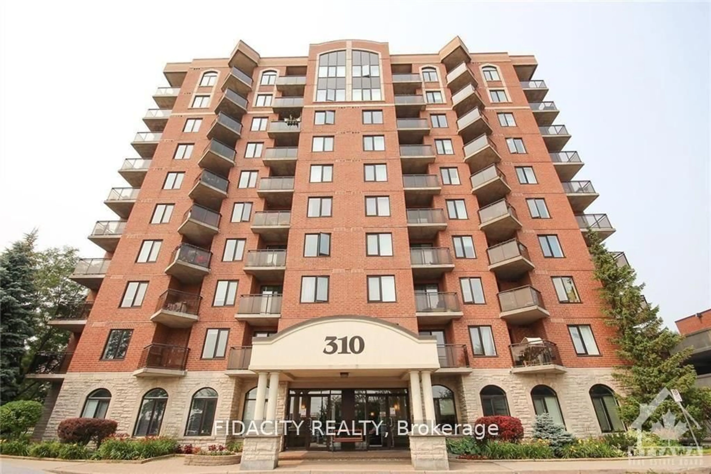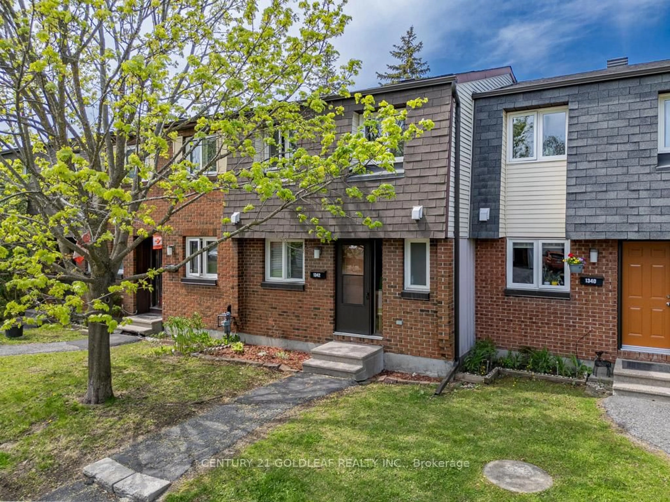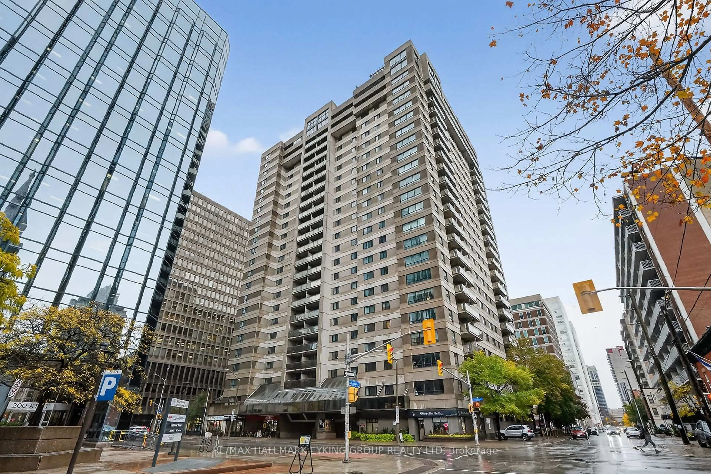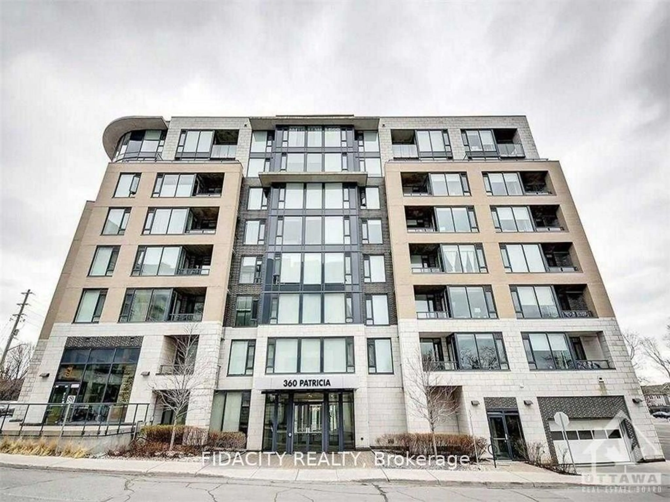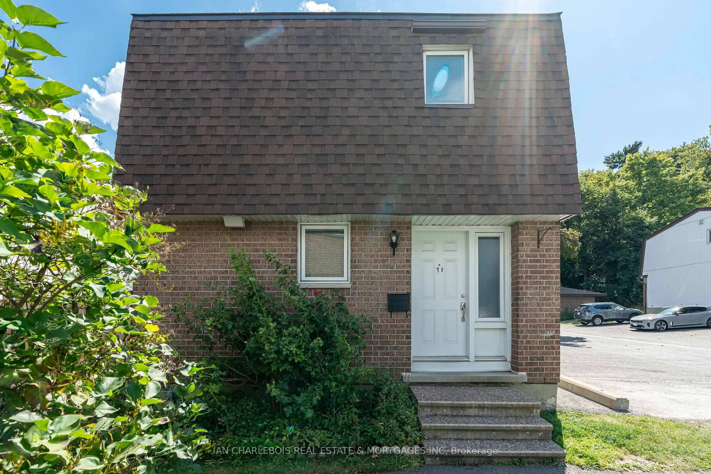This updated and well-maintained two-storey townhouse is located in the quiet, family-friendly community of Woodvale, ideally situated between Craig Henry, Algonquin College, and the Nepean Sportsplex. Offering 3 bdrms, 2 Fbaths, and a finished basement, the home provides both comfort and flexibility for families, first-time buyers, or investors. The main level features a modern IKEA kitchen with quartz countertops (2021), a stainless steel hood fan, and light gray tile flooring that continues into the living and dining areas. Upstairs, three spacious bedrooms with durable gray vinyl flooring share an updated full bathroom (2021). The finished basement extends the living space with a rec room, office, laundry, and a second full bathroom (new 2024), enhanced by the warmth of soft wool carpeting. Recent improvements include Kitchen (2021), 2nd Floor full bath (2021), stipple removal main floor (2021), all rooms painted (2021), all flooring (2021) an abundance of pot lights//switches/outlets/dimmers, and newly replaced supplementary baseboard heaters. Comfort is further ensured by a (2024) heat pump providing efficient heating and central air (to the main floor and 2 bedrooms). Appliances, including the dishwasher, washer, and dryer, were all purchased in 2023, while the hot water tank was purchased/replaced in 2024. The 2 piece main floor bathroom was converted into a large walk-in closet at the entrance, adds generous storage, but all plumbing remains and could easily be converted back to a 2 piece bath with toilet and vanity. Patio doors open to a private backyard with hedges and stone patio blocks, offering an inviting space to relax or watch children play. Condo fees include snow removal, landscaping, management, and water/sewer. One assigned parking space is included. Combining thoughtful renovations, a finished basement, and low-maintenance living in a desirable location, this home is move-in ready and an excellent opportunity in todays market.
Inclusions: Refrigerator, Stove, Dishwasher, Washer, Dryer, all current light fixtures, blinds, curtain rods, HWT, wall mounted TV bracket, wall mounted shelving
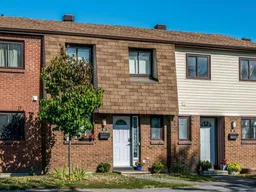 Listing by trreb®
Listing by trreb®


