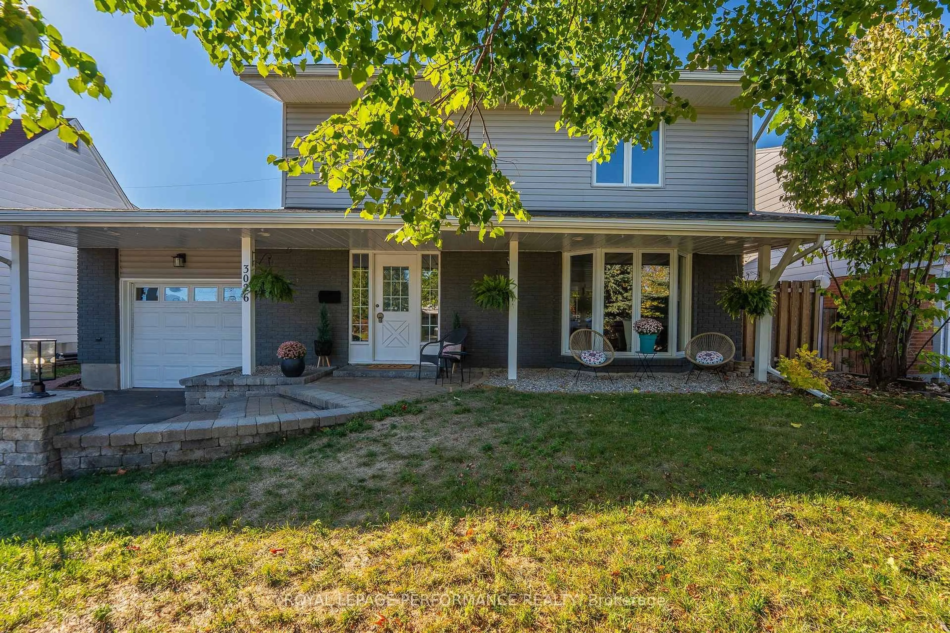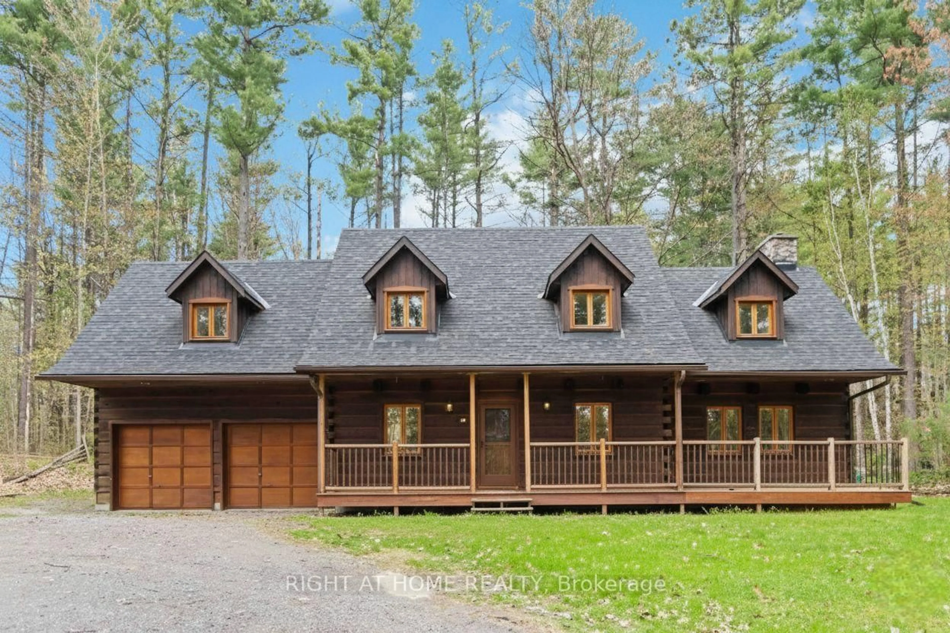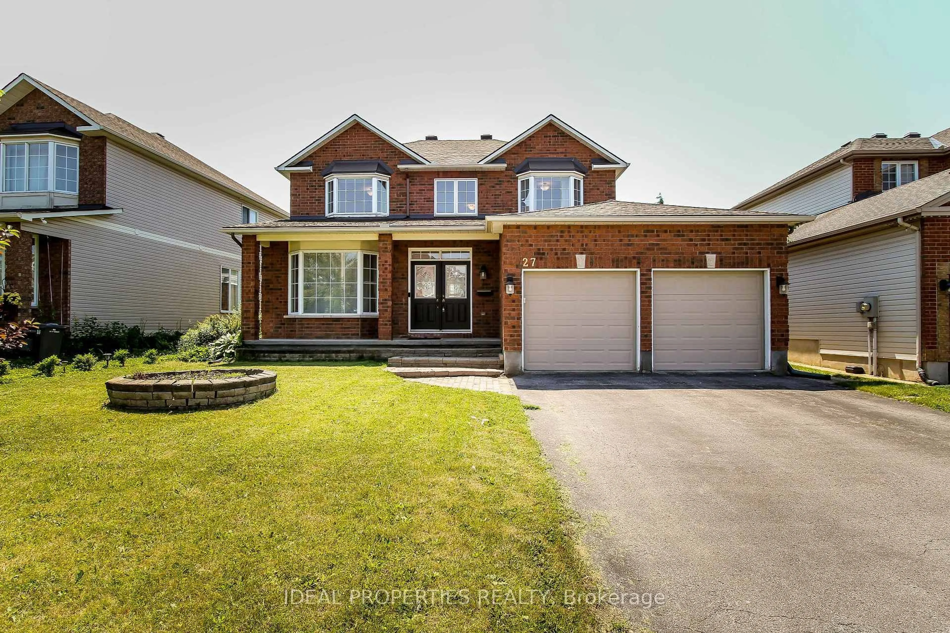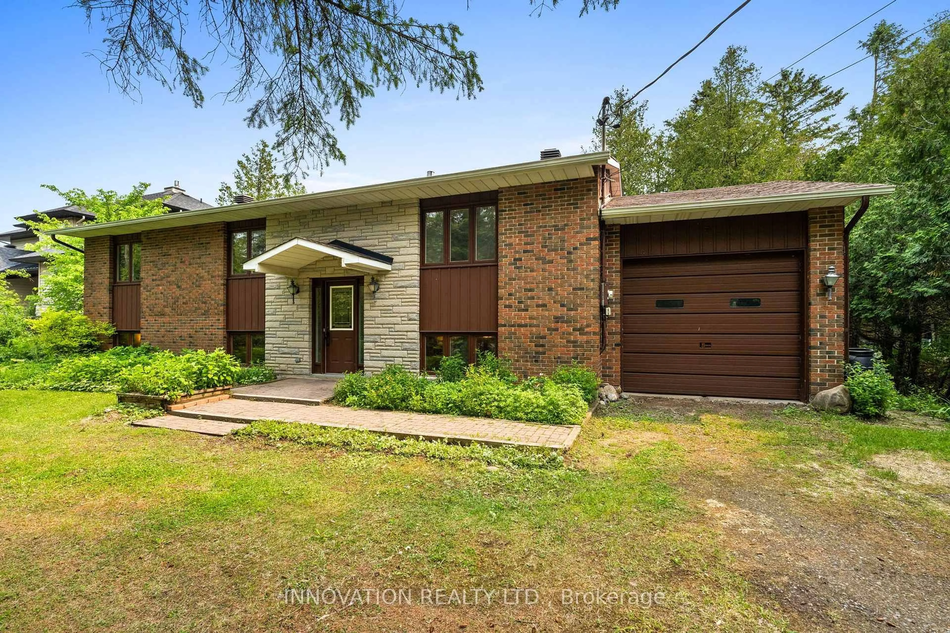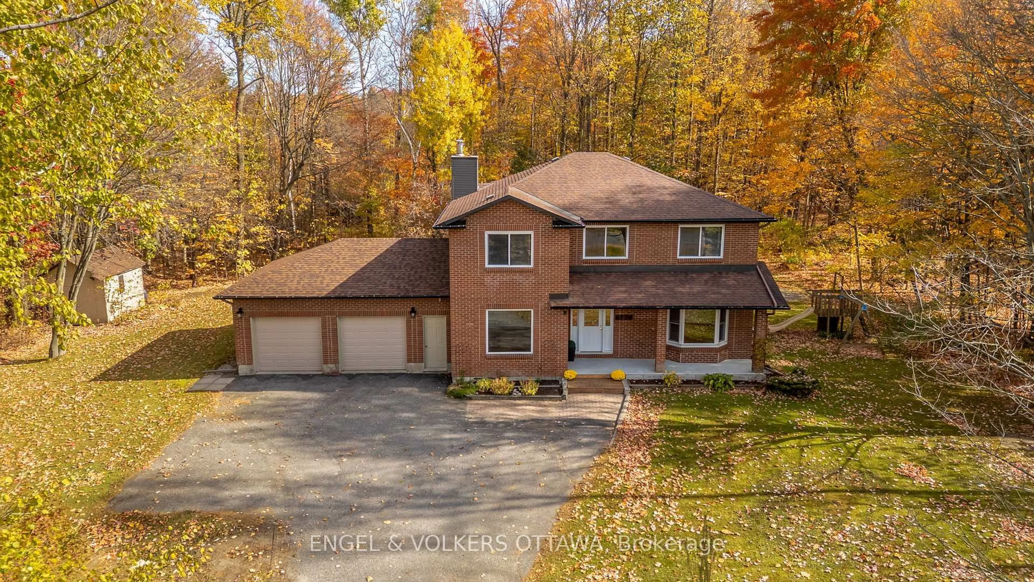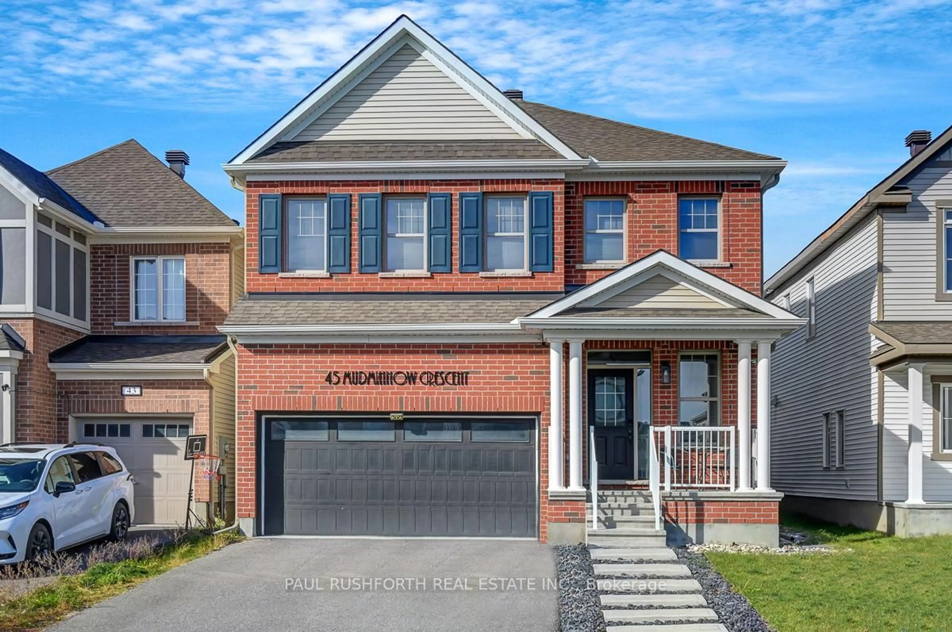Sought after Alta Vista Location! This home has huge lot of 66 ft X 209.81 ft for a total of 13,847.46 square feet and offers multi-family or large single family development potential! This charming home can be easily be rented at a good rental price while you create your plans for future projects. The zoning proposed is CM2H as per the draft 2 zoning code which you can view geoOttawa maps.ottawa.ca or engage.ottawa.ca draft 2 see section 907 which is scheduled for approval fall 2025. Pleasant Park transit way station is close by and has access to LRTs soon to be 40+ stations across the City, which means car free access to centretown, uOttawa, Carleton University, airport, Rideau Centre, ByWard market, as well as Senators planned Le Breton Flats Hockey Arena. Easy access to Rideau River bike paths! Alternatively, this charming 2 story home echoes the feel of a luxurious cottage in the city. The backyard and outdoor space is enormous! You will appreciate the landscaping and the depth of the backyard. The interior boasts three spacious bedrooms on the second level, an office or 4th bedroom on the lower level plus a recreational room. This home has lovely wood mouldings and hardwood floors on both the main and second levels. A beautiful upgraded kitchen. Roof and windows updated 2005 and furnace 2006. As a bonus this home has 200 AMP service! Wonderful opportunity for a family to move in and enjoy. Great backyard to build an in-law suite or even a new home or addition. Call me as I am an experienced in the real estate business hence listing on Grapevine or have your agent book a viewing.
Inclusions: Refrigerator, Stove, Dishwasher, Washer, Dryer, Window Blinds, Drapes Tracks
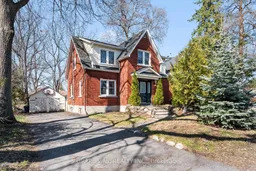 33
33

