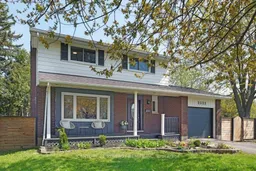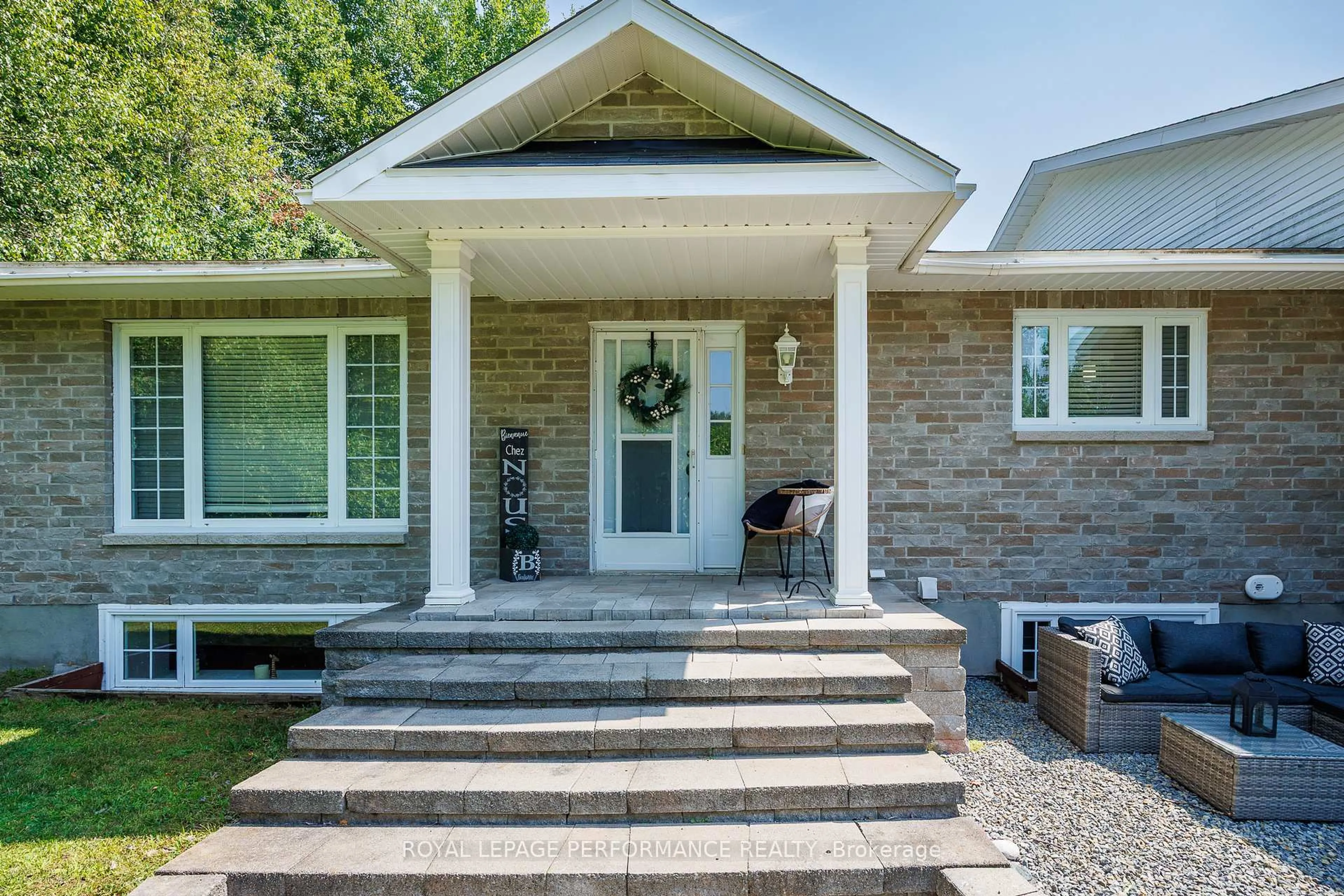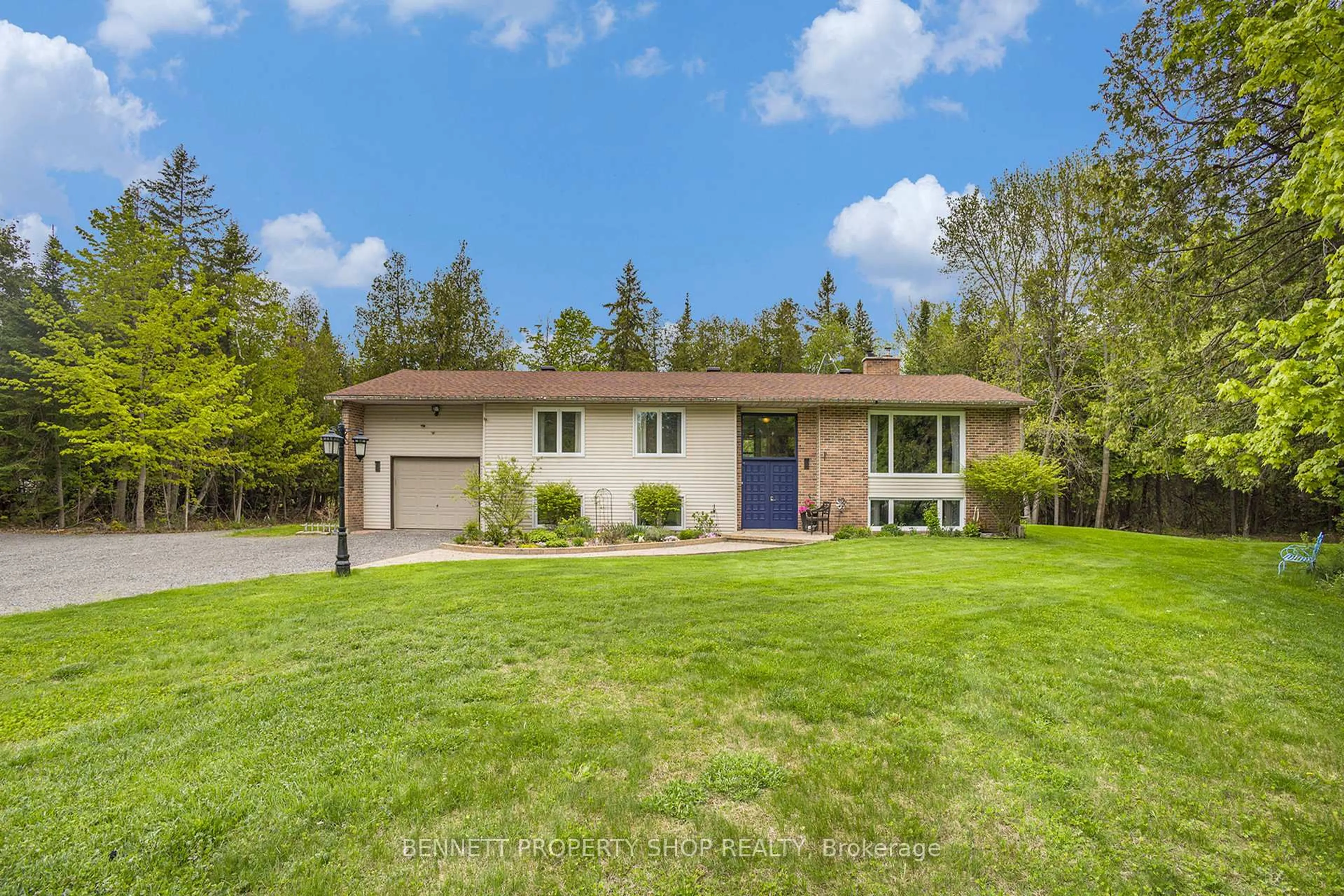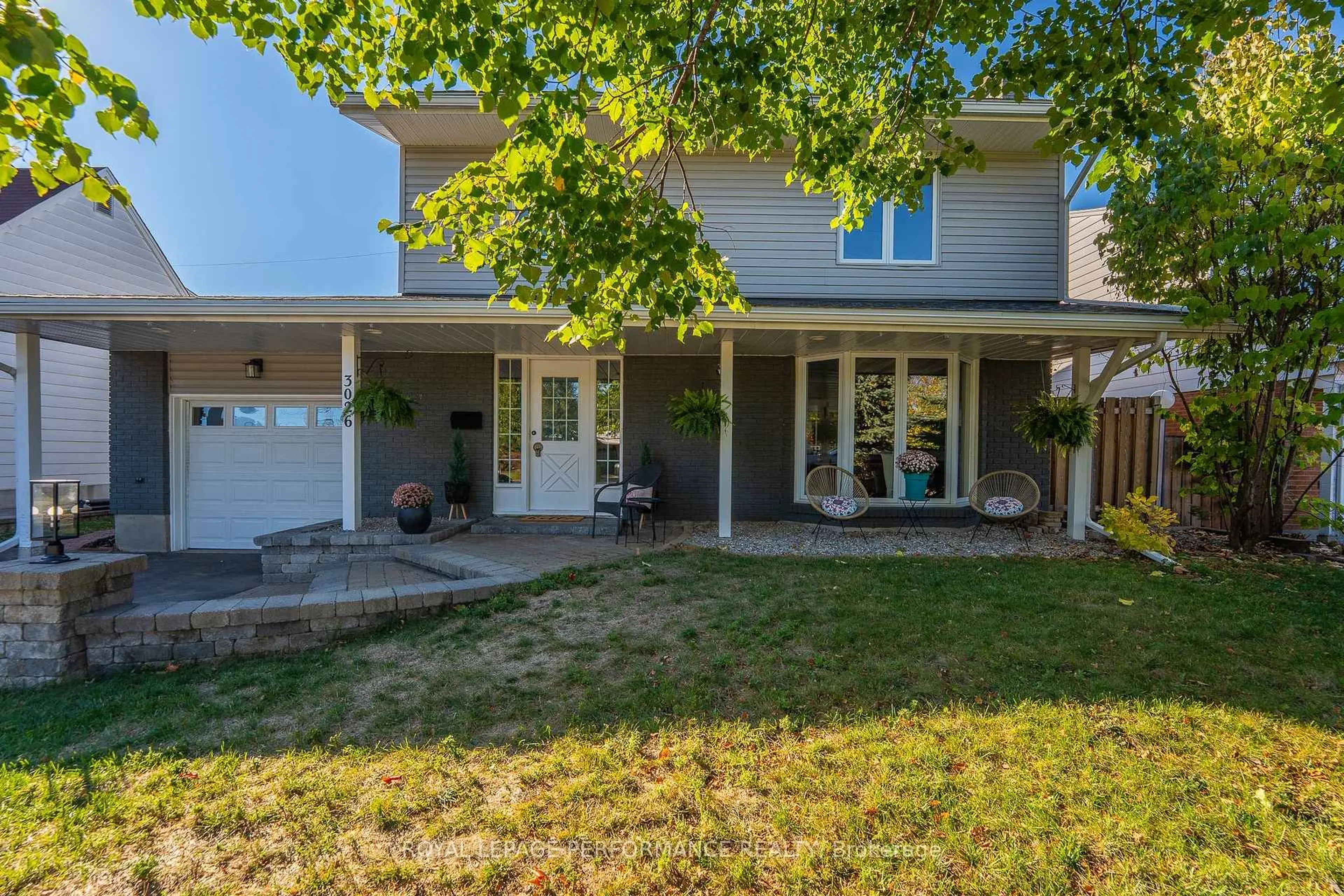*** OPEN HOUSE - Saturday & Sunday, May 17th & 18th, 2-4pm *** Stunning, updated 2-storey detached, 4-bedroom home, perfectly situated in a great location on a unique, oversized lot with mature trees. This residence features 4 bedrooms upstairs, 2.5 bathrooms, offering ample space for comfortable living and for a family to grow into. There is hardwood throughout the main and second levels, including the staircase. The spacious lower level includes another 3-piece bathroom, adding to the home's functionality and comfort. The wow-factor here is the backyard, oversized and lined with large, maple trees, offering both beauty and function during the warmer months. The backyard is impressive, go see for yourself! Updates include: hardwood refinished on main level and stairs (2025), furnace & A/C (2023), whole-home paint (2025), various light fixtures (2025), kitchen flooring (2025), front fence and gate (2023), fridge & stove & dishwasher (2025), washer & dryer (2020), garage door (2019), attic insulation topped up (2018 current owner), kitchen (2015 previous owner), exterior doors & windows (2017 previous owner), main bath (2018 previous owner), roof (2018 previous owner).
Inclusions: Washer, Dryer, Fridge, Stove, Dishwasher, Microwave/hood-fan, all window coverings, mirrors in bathrooms.
 32
32





