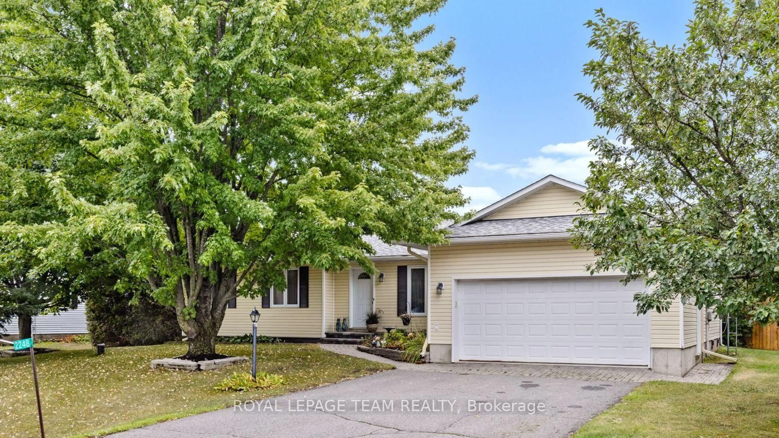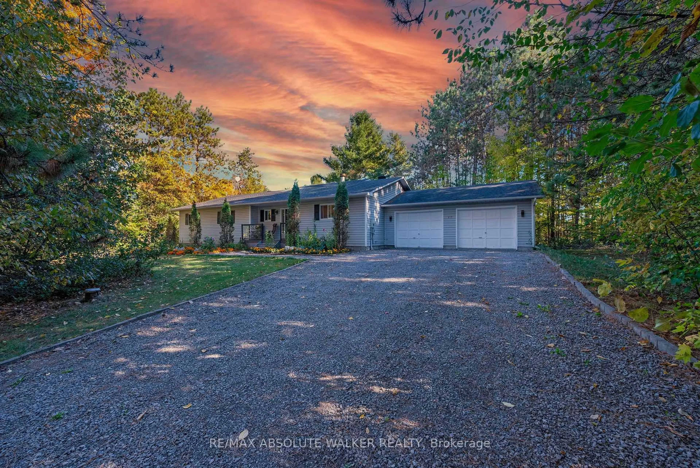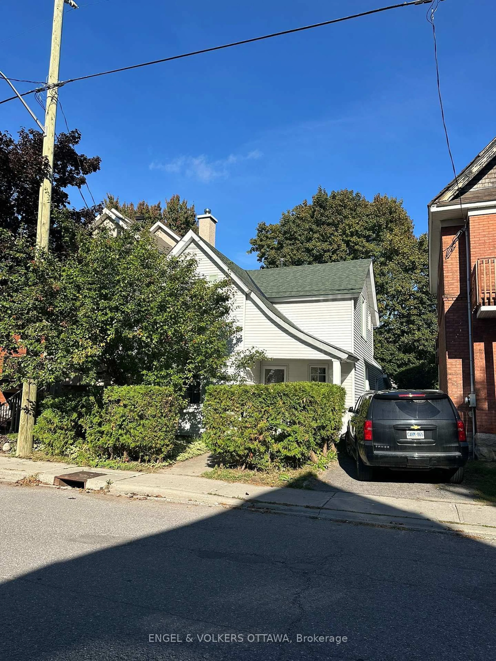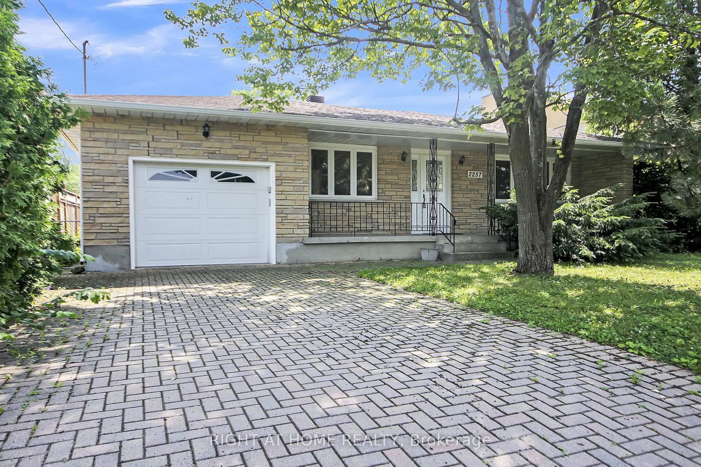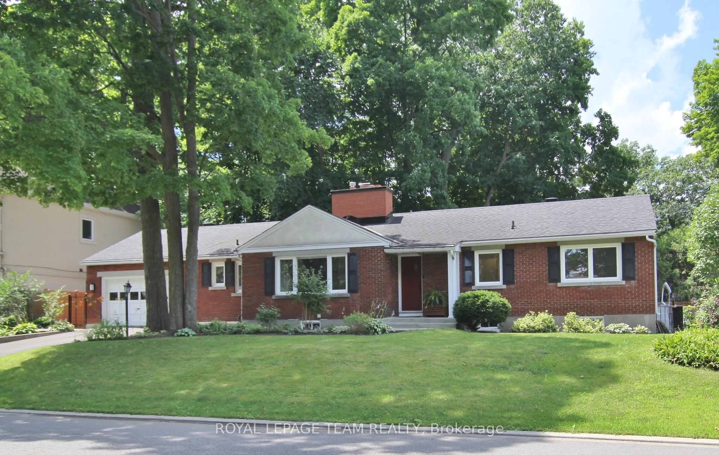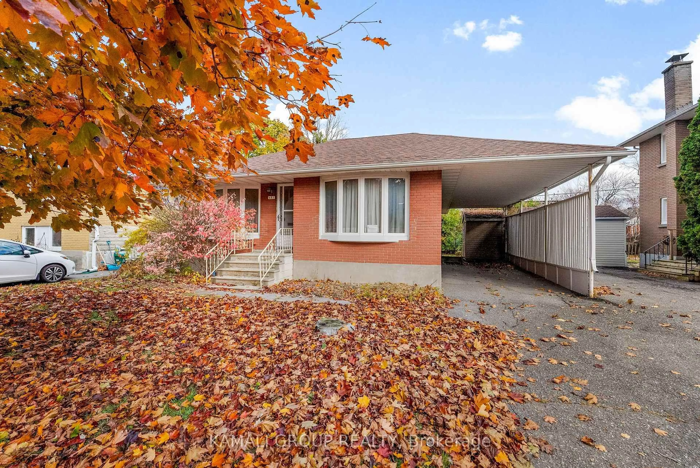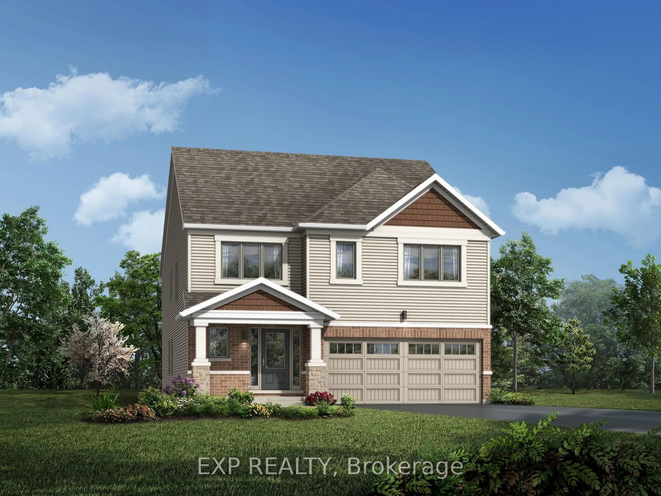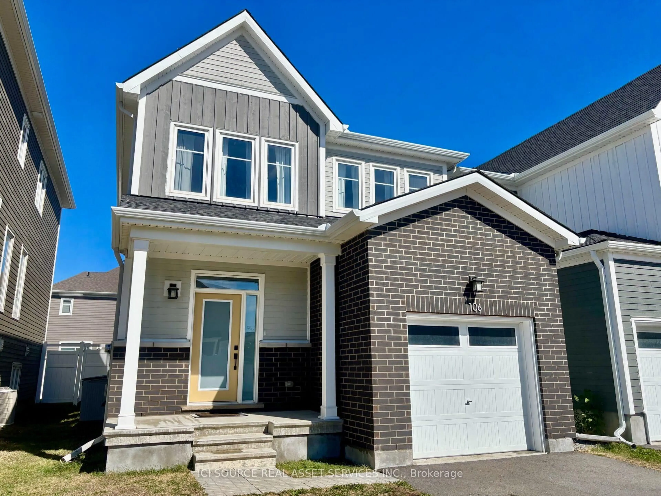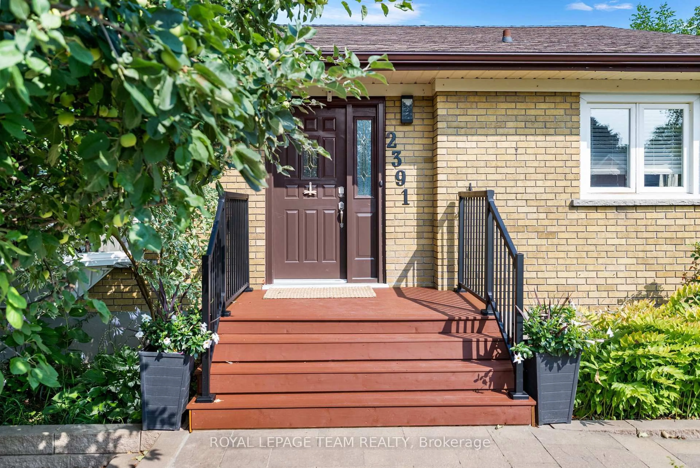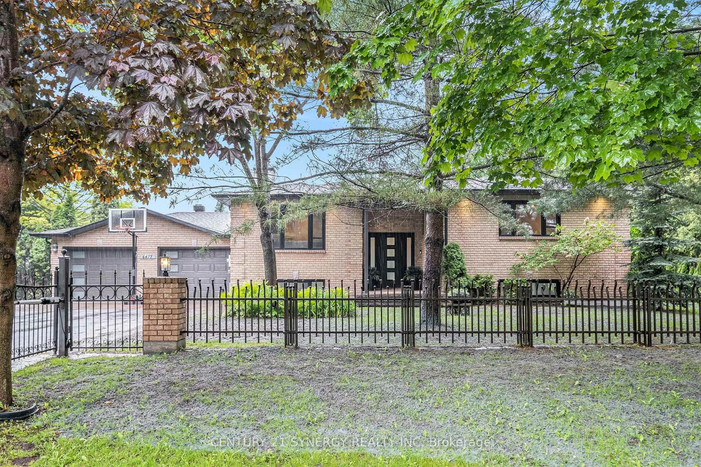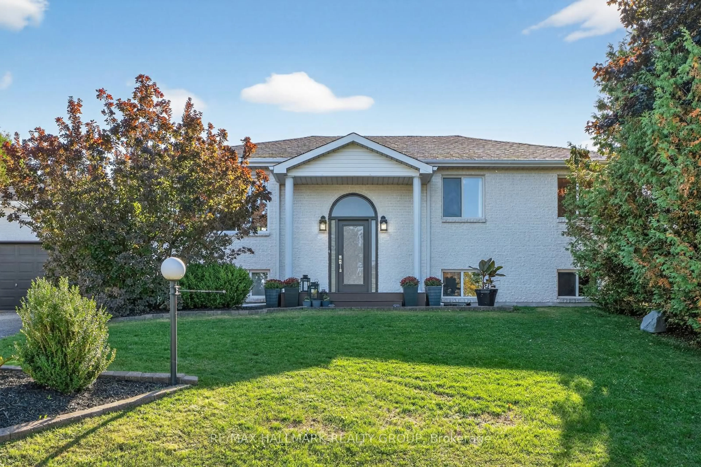This classic two-storey home nestled in a quiet corner of Alta Vista is an ideal choice for growing families and professionals. Step inside to a powder room opening onto a spacious and inviting living area with large windows that flood the space with natural light and an elegant brick fireplace with a white mantel. The kitchen, with a large, rear-facing window over the sink, offers ample cabinetry space and stone-finished counters, perfect for preparing meals while watching the kids in the backyard. Adjacent to the kitchen, the dining area provides a cozy setting for family dinners and gatherings. The upper level includes three generously sized bedrooms and a shared 4-piece bathroom. The lower level presents a versatile space that can be transformed into a recreation room, home office, or additional living quarters to suit your needs. The two-car driveway offers a convenient carport that fits one car. Outside, the property features a large backyard with a wide, partially covered interlock patio, and a spacious grass area. Looking for more play space? Applewood Park is just a few steps away! Alta Vista is renowned for its mature tree-lined streets, spacious lots, and abundance of parks and green spaces - an ideal place for outdoor enthusiasts, families, and dog owners alike. It also offers quick connections to downtown Ottawa, the airport, and major highways while also being a short drive from a wide range of restaurants, cafes, and essential services. Don't miss the opportunity to make this delightful property your new home! No conveyance of offers until 2:00pm on May 6th, 2025.
Inclusions: Stove, Refrigerator, Dishwasher, Microwave/Hood Fan Combined, Washer, Dryer, Storage Shed, All Window Coverings
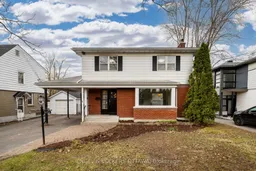 28
28

