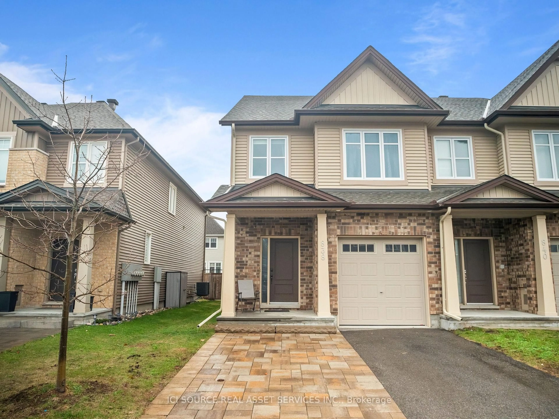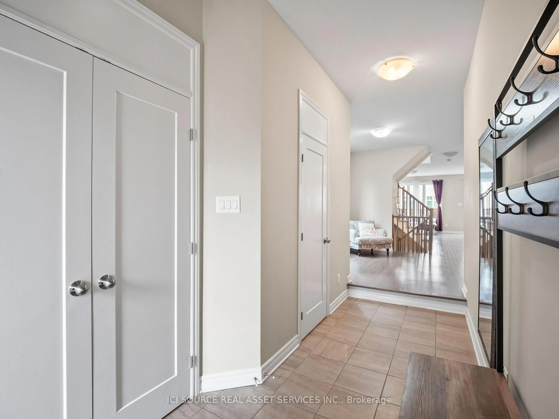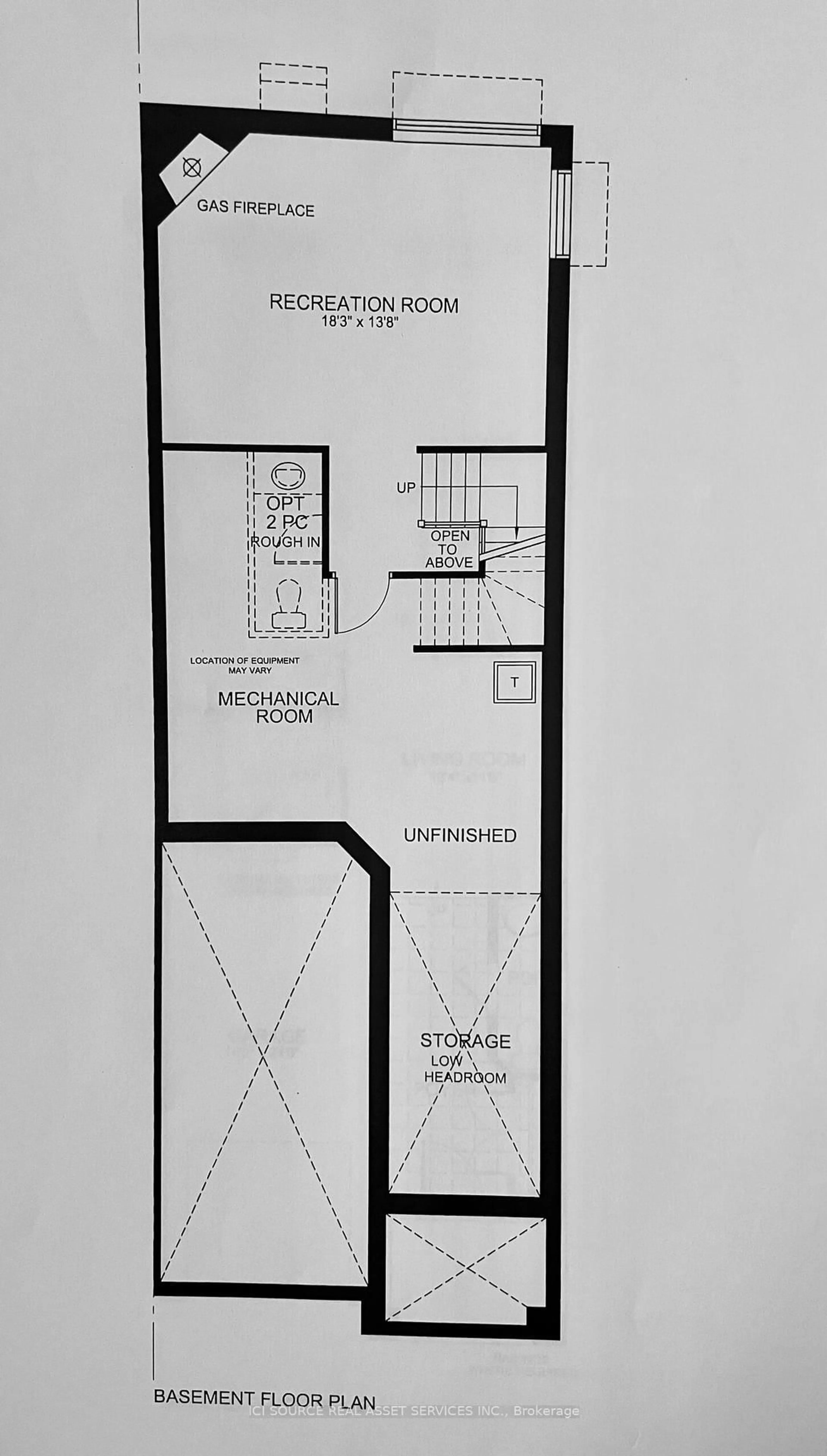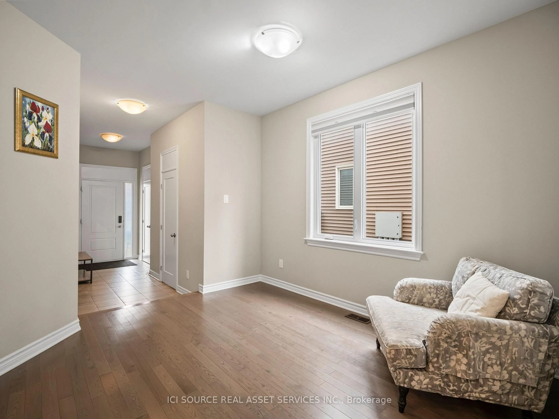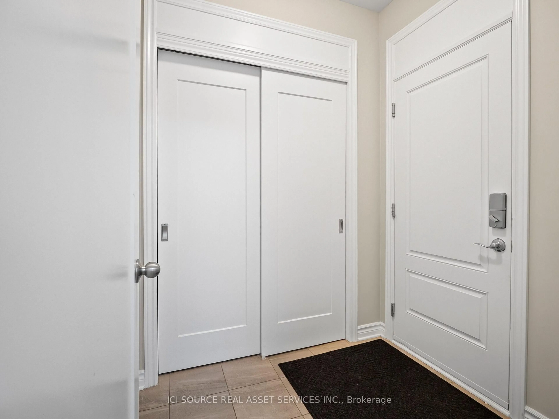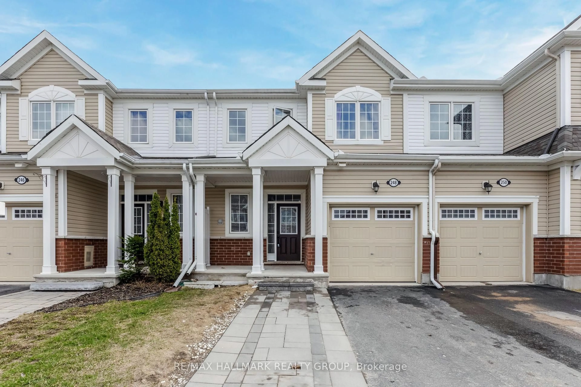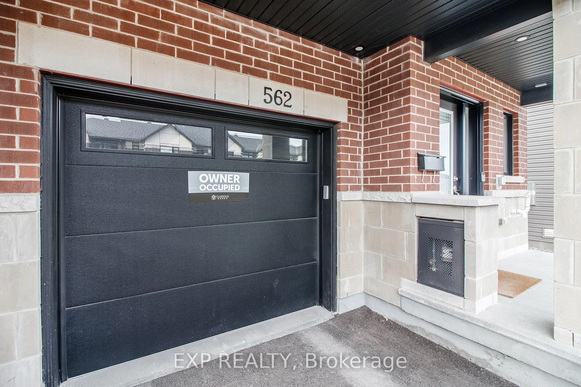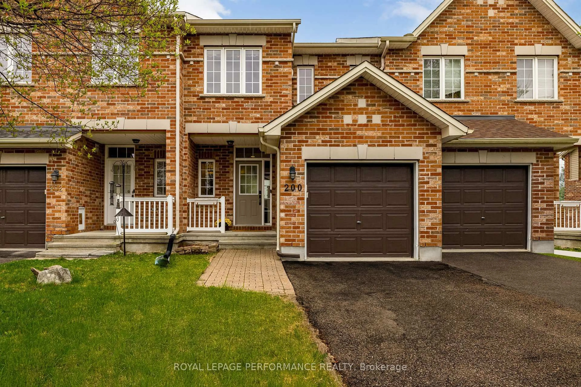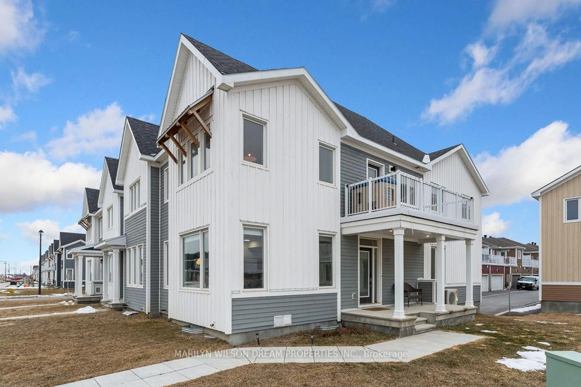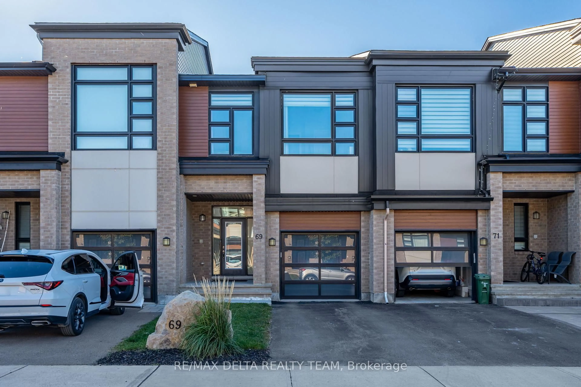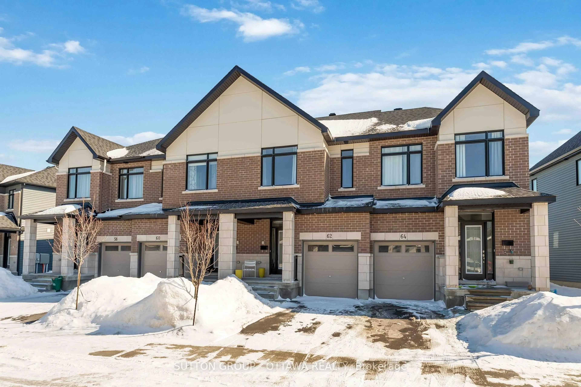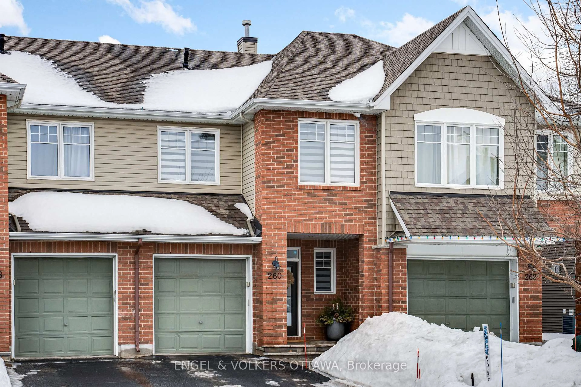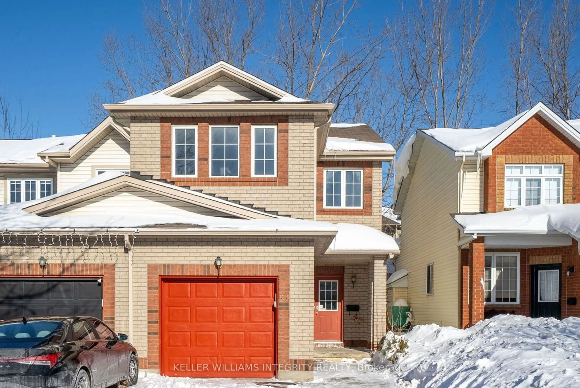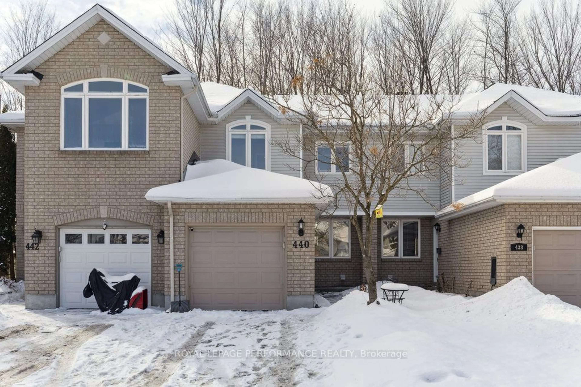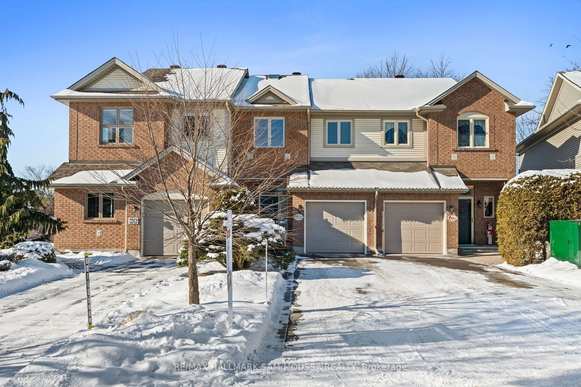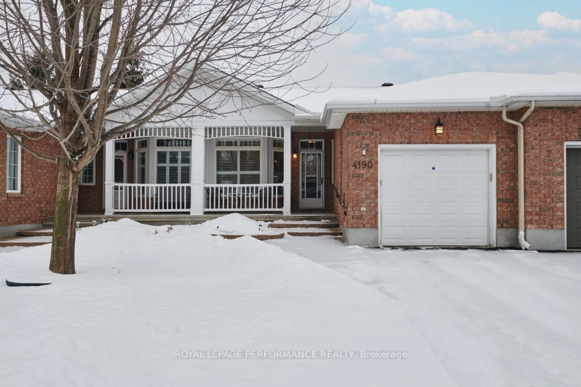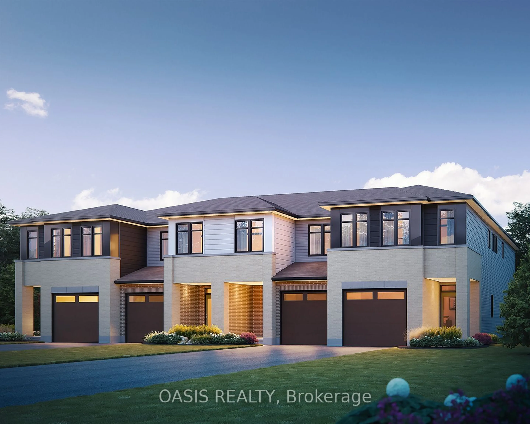838 Cedar Creek Dr, Ottawa, Ontario K1T 0N6
Contact us about this property
Highlights
Estimated ValueThis is the price Wahi expects this property to sell for.
The calculation is powered by our Instant Home Value Estimate, which uses current market and property price trends to estimate your home’s value with a 90% accuracy rate.Not available
Price/Sqft$417/sqft
Est. Mortgage$3,070/mo
Tax Amount (2024)$4,834/yr
Days On Market3 days
Description
Welcome to this beautifully maintained Tartan-built end-unit townhome in the heart of Findlay Creek, one of Ottawa's most sought-after neighborhoods. Offering 4 bedrooms and 2.5 bathrooms, this spacious home features hardwood floors, large windows, and an open, sun-filled layout enhanced by its end-unit location. The main floor includes a modern kitchen with stainless steel appliances that flows seamlessly into the living and dining areas, making it ideal for both family living and entertaining. Upstairs, you'll find four generously sized bedrooms, including a serene primary suite with a private ensuite and ample closet space. The finished basement includes a drywalled mechanical room and a cozy gas fireplace, perfect for a relaxing retreat or family movie nights. Outside, enjoy a fully fenced backyard and an interlocked front driveway that adds extra parking, bringing the total to three parking spaces including one in the attached garage. Ideally located just minutes from the Leitrim LRT station and within walking distance of three elementary schools, grocery stores, banks, and pharmacies, this home combines style, comfort, and everyday convenience in a vibrant, family-friendly community.*For Additional Property Details Click The Brochure Icon Below*
Upcoming Open House
Property Details
Interior
Features
Ground Floor
Kitchen
2.44 x 3.71Living
3.15 x 3.5Dining
2.44 x 4.32Great Rm
3.23 x 4.32Exterior
Features
Parking
Garage spaces 1
Garage type Built-In
Other parking spaces 2
Total parking spaces 3
Property History
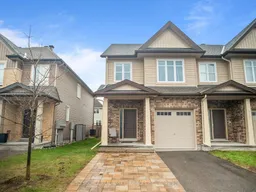 23
23Get up to 0.6499999999999999% cashback when you buy your dream home with Wahi Cashback

A new way to buy a home that puts cash back in your pocket.
- Our in-house Realtors do more deals and bring that negotiating power into your corner
- We leverage technology to get you more insights, move faster and simplify the process
- Our digital business model means we pass the savings onto you, with up to 0.6499999999999999% cashback on the purchase of your home
