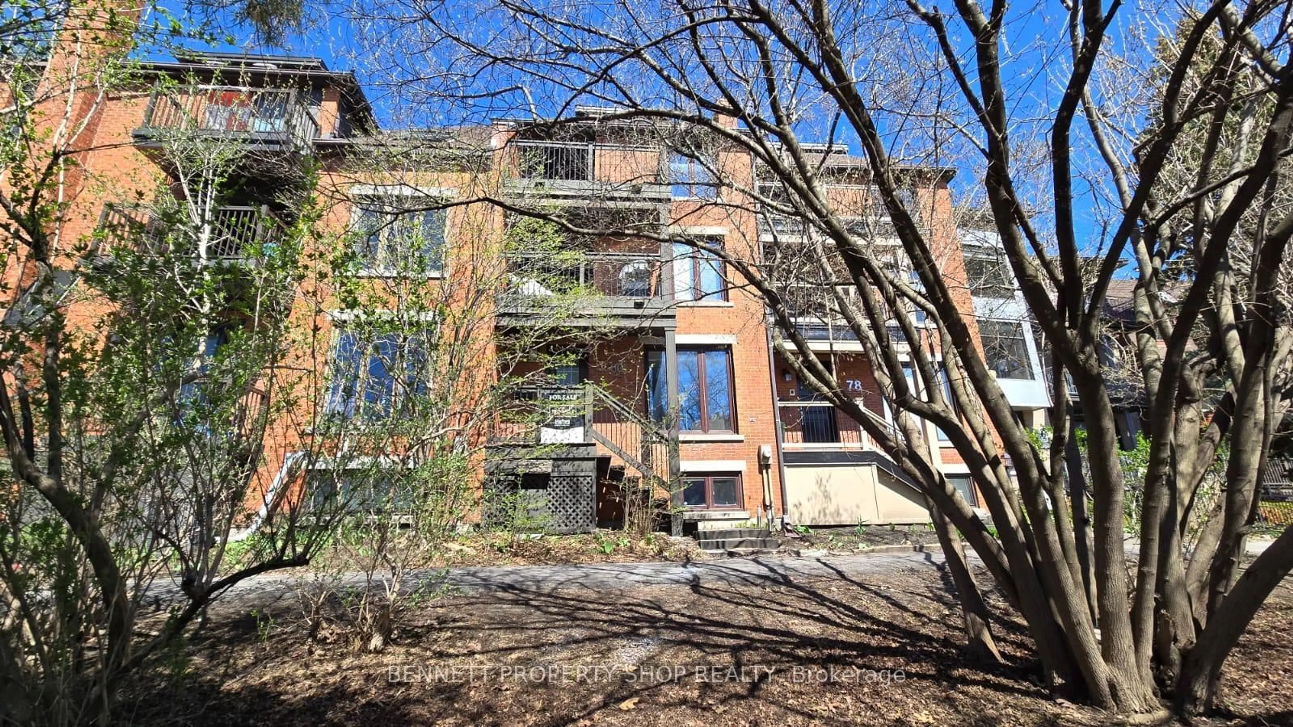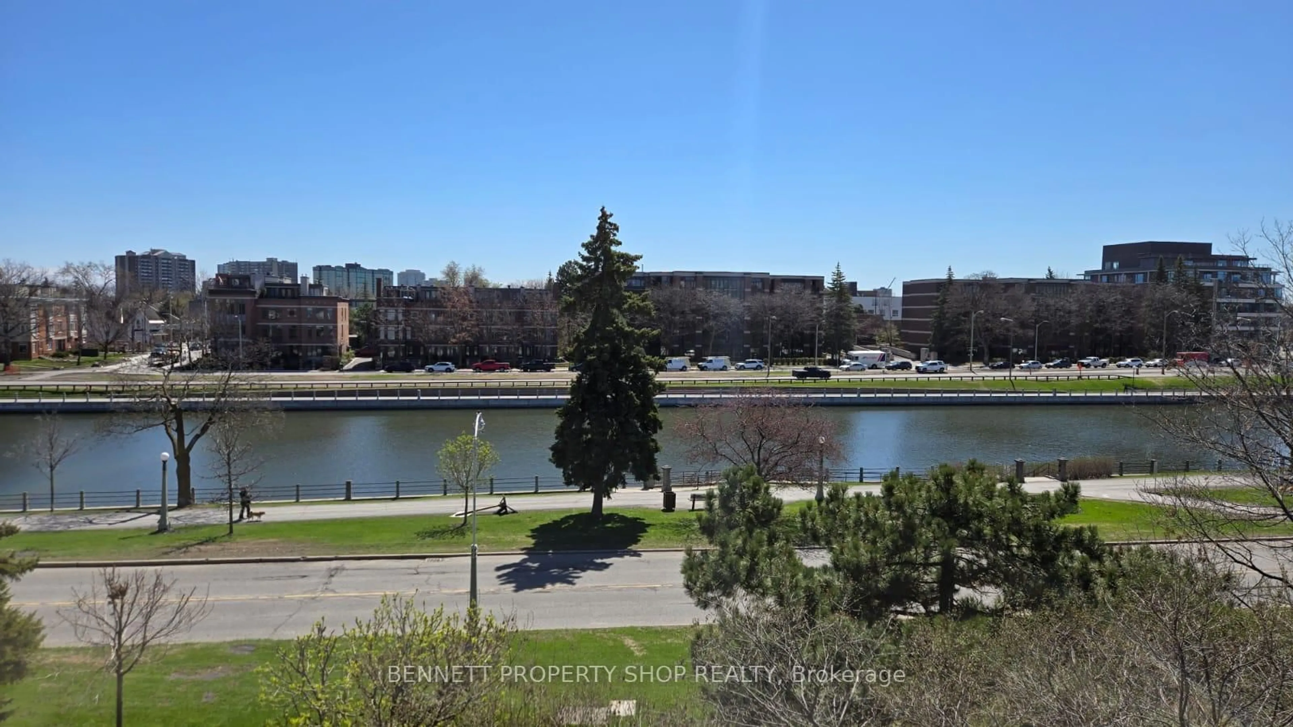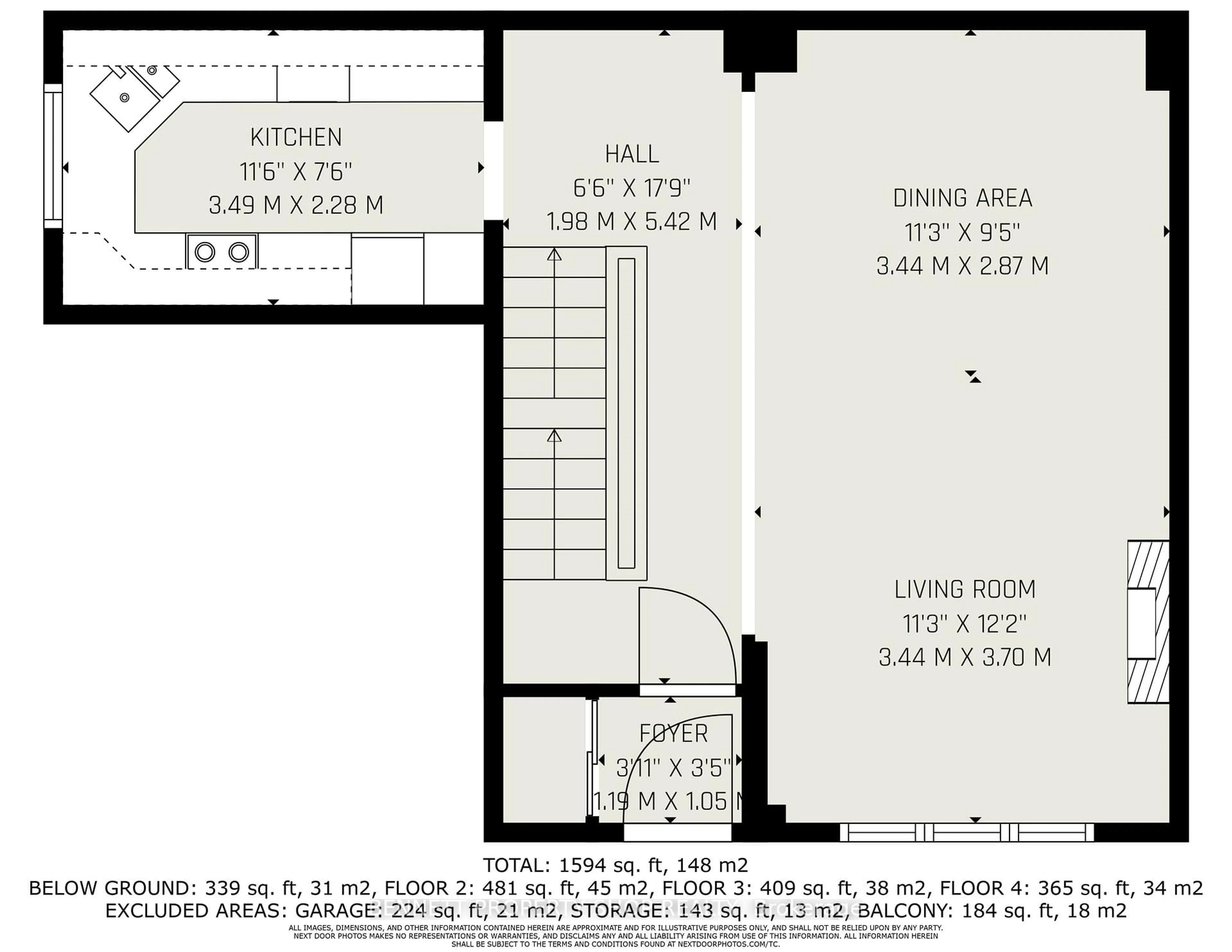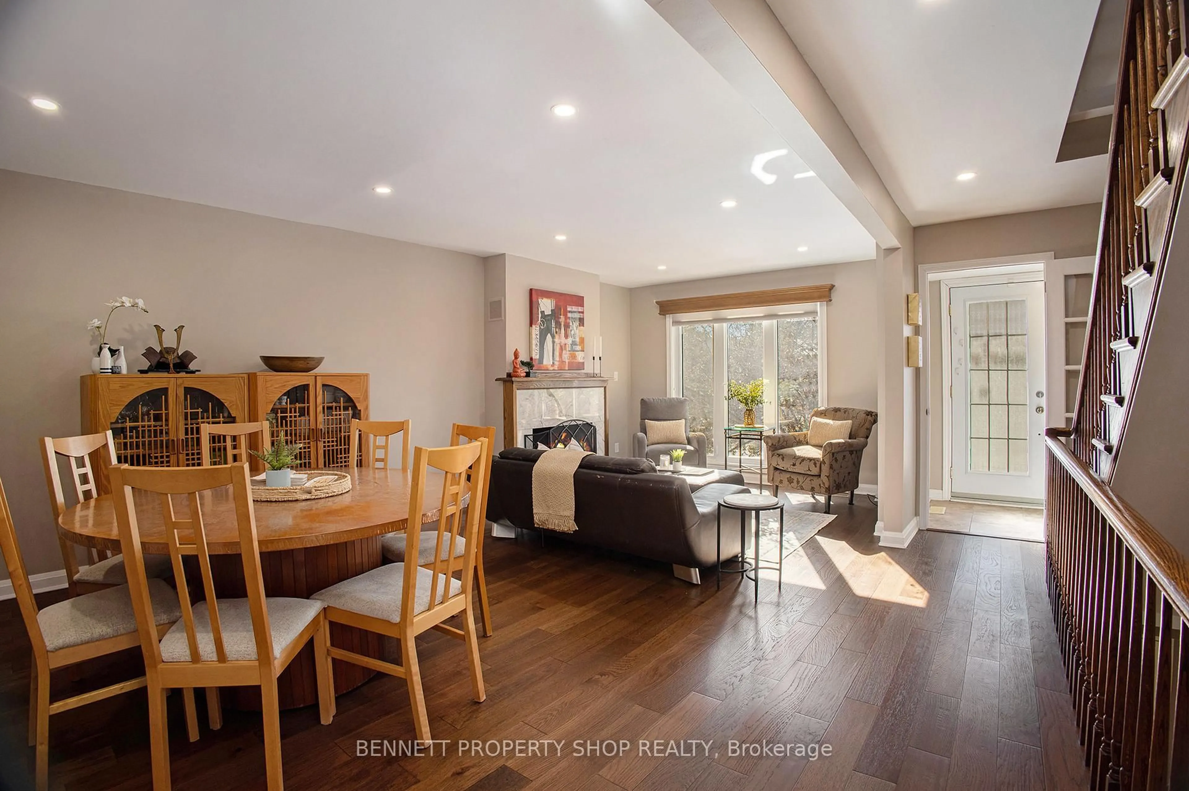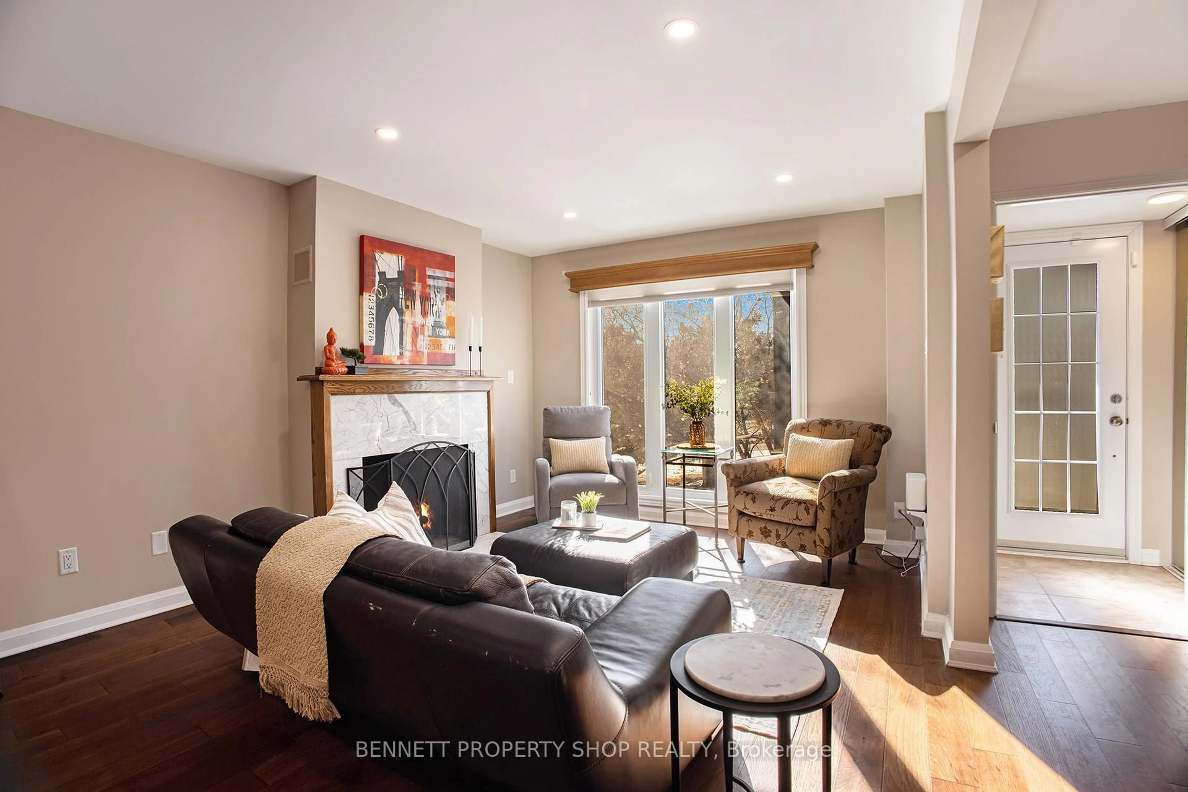80 Queen Elizabeth Dr, Ottawa, Ontario K2P 1E4
Contact us about this property
Highlights
Estimated ValueThis is the price Wahi expects this property to sell for.
The calculation is powered by our Instant Home Value Estimate, which uses current market and property price trends to estimate your home’s value with a 90% accuracy rate.Not available
Price/Sqft$656/sqft
Est. Mortgage$4,831/mo
Tax Amount (2024)$8,300/yr
Days On Market10 days
Total Days On MarketWahi shows you the total number of days a property has been on market, including days it's been off market then re-listed, as long as it's within 30 days of being off market.53 days
Description
No Condos fees! Rare 2 car parking! Stunning Canal views! Welcome to your serene waterfront city retreat in a spectacular 10 minute neighborhood! This fabulous freehold town home perfectly blends modern living with a great location & features tranquil Rideau Canal views! This 2-bedroom, 3-bath home offers an open concept layout with loads of natural light & space. The lower level has a large mudroom, a family room, a powder room, laundry, and storage for bikes & outdoor gear. The main level has a generous living, dining & kitchen area that is perfect to entertain in. The next level features a large bedroom with a full bath, study, and a deck. The upper level private principal suite has a walk-in closet, another full bath, and includes a deck with canal views! An exceptional space for reading & your morning coffee. With a walk score of 11 out of 10, this location is outstanding for those seeking easy access to the best restaurants, shopping, running, or biking on the Canal while relishing the quiet charm of the area. Discover all the amenities that this special home & location have to offer!
Property Details
Interior
Features
Ground Floor
Dining
3.44 x 2.87Foyer
1.19 x 1.05Living
3.44 x 3.7Kitchen
3.49 x 2.28Exterior
Features
Parking
Garage spaces 1
Garage type Attached
Other parking spaces 1
Total parking spaces 2
Property History
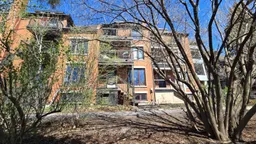 29
29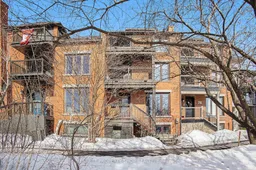
Get up to 0.5% cashback when you buy your dream home with Wahi Cashback

A new way to buy a home that puts cash back in your pocket.
- Our in-house Realtors do more deals and bring that negotiating power into your corner
- We leverage technology to get you more insights, move faster and simplify the process
- Our digital business model means we pass the savings onto you, with up to 0.5% cashback on the purchase of your home
