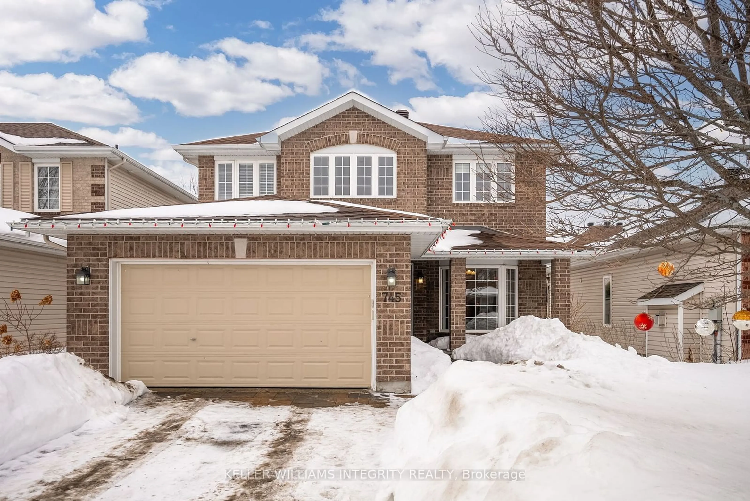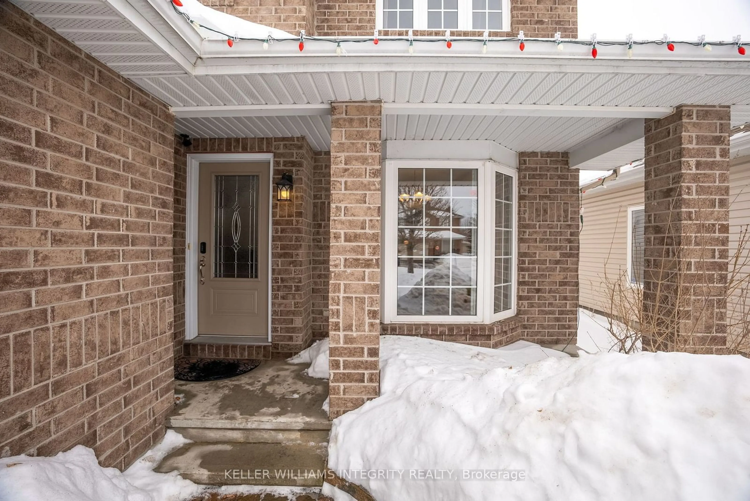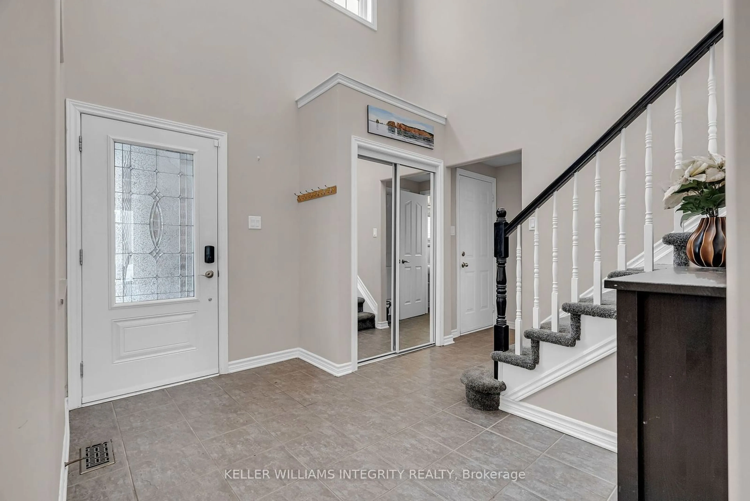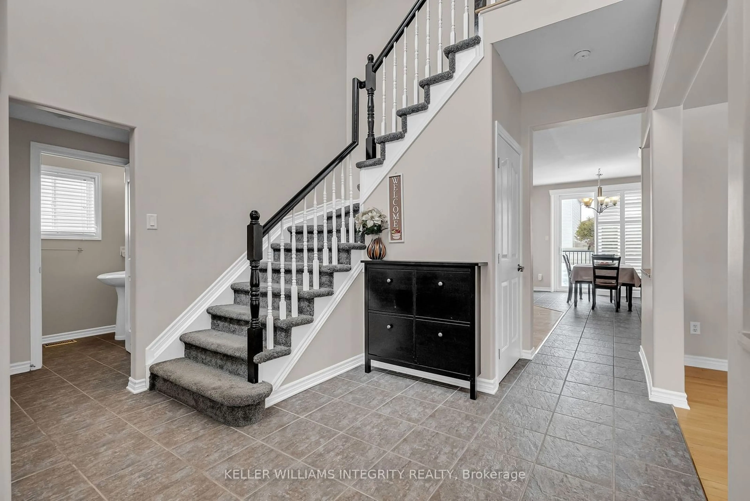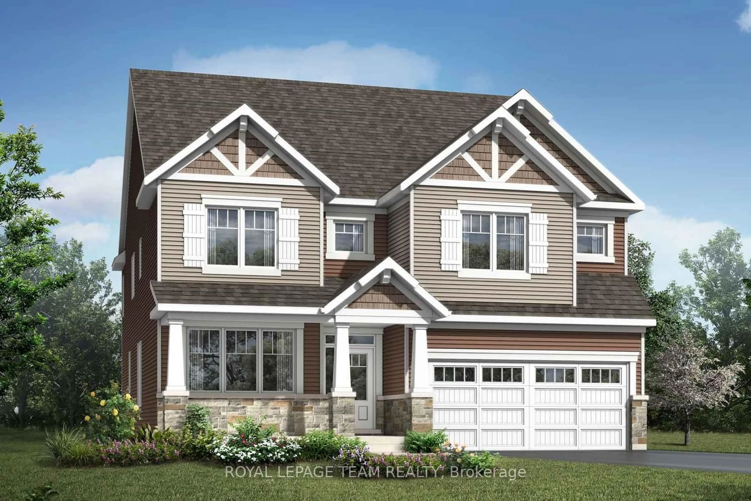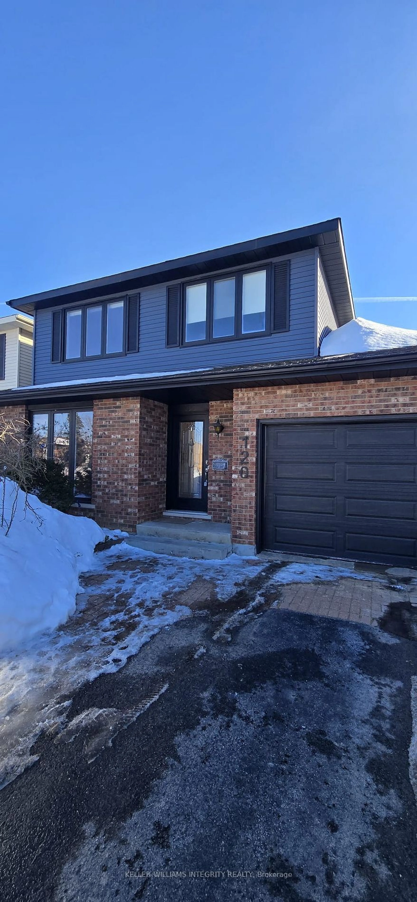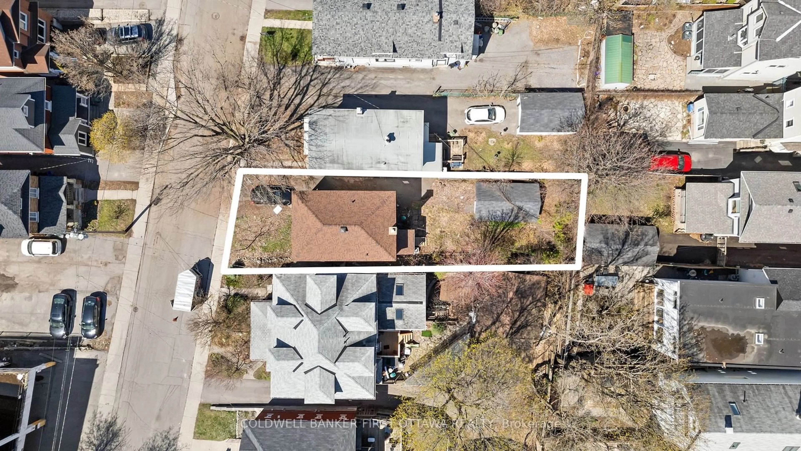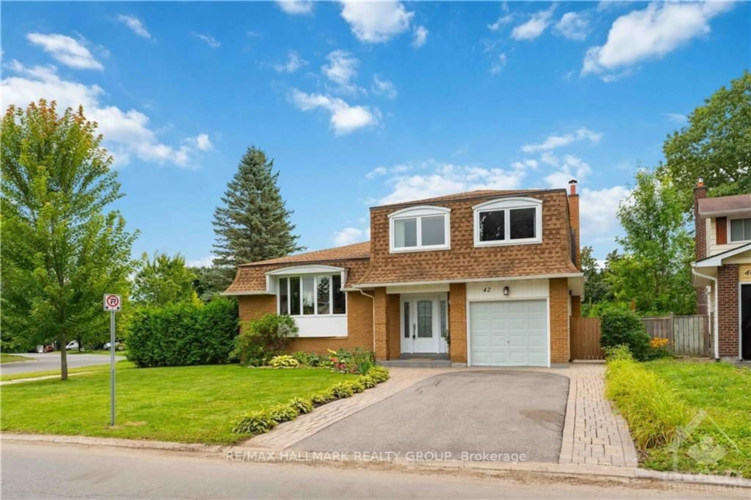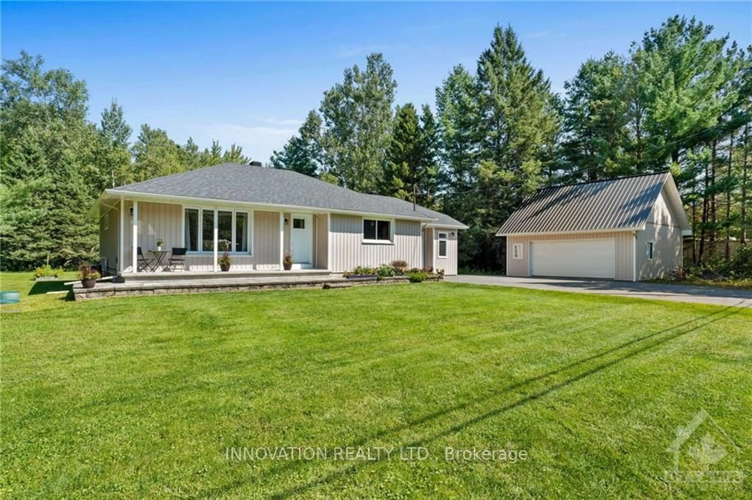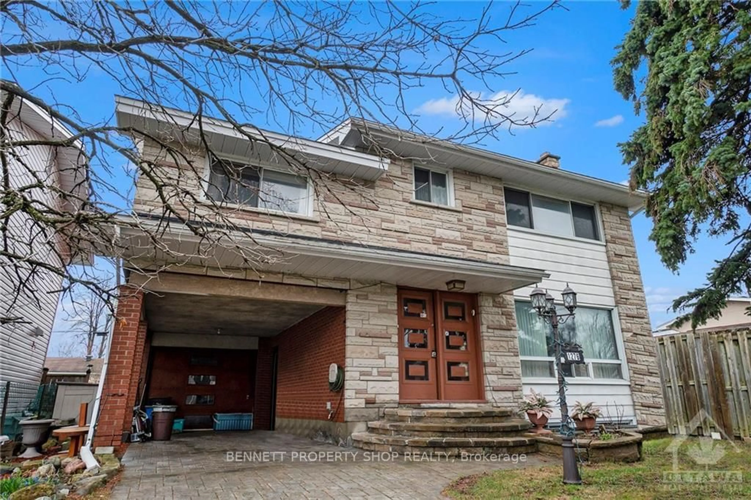745 Vermillion Dr, Blossom Park - Airport and Area, Ontario K1V 1V8
Contact us about this property
Highlights
Estimated ValueThis is the price Wahi expects this property to sell for.
The calculation is powered by our Instant Home Value Estimate, which uses current market and property price trends to estimate your home’s value with a 90% accuracy rate.Not available
Price/Sqft-
Est. Mortgage$3,650/mo
Tax Amount (2024)$5,166/yr
Days On Market1 day
Description
Welcome to 745 Vermillion Dr, a meticulously maintained and beautifully upgraded home nestled in the highly sought-after community of Riverside South. This inviting 3-bedroom, 2.5-bathroom home offers a perfect blend of contemporary design and practical living space, ideal for growing families or those looking to entertain in style.Upon entering, you are greeted by a floor-to-ceiling entrance, setting the tone for the impressive space that lies beyond. The semi-open-concept main floor features hardwood flooring and a spacious living area, perfect for both everyday living and hosting guests. The bright, functional kitchen comes with ample storage, while the adjacent dining area offers a cozy space for family meals.The main floor laundry is both convenient and practical, offering easy access and added functionality to the home. Upstairs, you'll find three bedrooms, including a large primary bedroom, complete with a private 4-piece ensuite. Two additional generous bedrooms share a functional full bath. The recent basement renovations is a standout feature, offering a completely transformed space for recreation, relaxation, or additional living. Whether you envision a home theatre, game room, or home office, the possibilities are endless.Step outside to your private backyard oasis, where you can unwind in the hot tub or entertain guests in the fully fenced yard. The peaceful atmosphere, combined with the lovely softscaping, creates the perfect spot to enjoy evenings outdoors. With its prime location in Riverside South, you'll enjoy easy access to schools, parks, shopping, and transit, making this home both a retreat and a convenient place to call home. Dont miss your chance to make 745 Vermillion Dr yours!
Upcoming Open House
Property Details
Interior
Features
2nd Floor
2nd Br
3.86 x 2.72Bathroom
2.89 x 1.703 Pc Bath
Bathroom
3.03 x 2.364 Pc Bath
Br
3.31 x 3.66Exterior
Features
Parking
Garage spaces 2
Garage type Attached
Other parking spaces 4
Total parking spaces 6
Property History
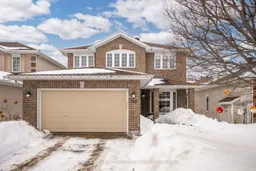 36
36Get up to 0.5% cashback when you buy your dream home with Wahi Cashback

A new way to buy a home that puts cash back in your pocket.
- Our in-house Realtors do more deals and bring that negotiating power into your corner
- We leverage technology to get you more insights, move faster and simplify the process
- Our digital business model means we pass the savings onto you, with up to 0.5% cashback on the purchase of your home
