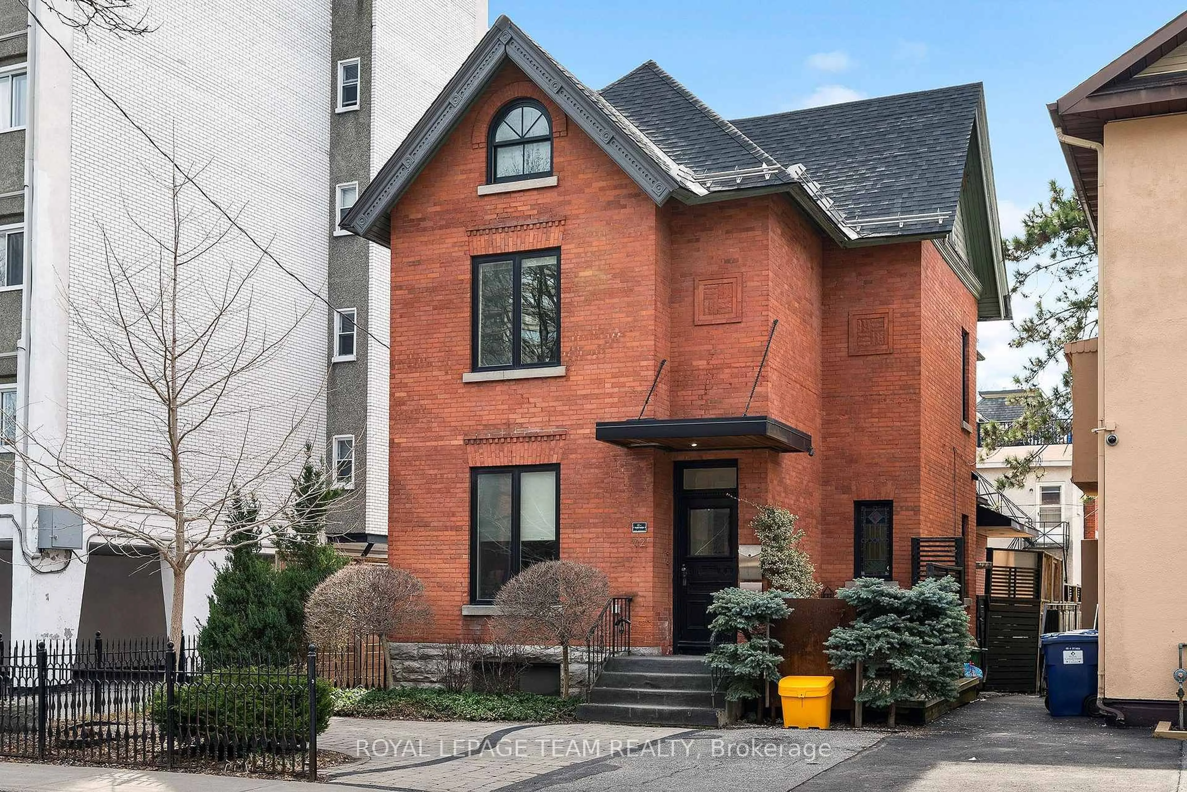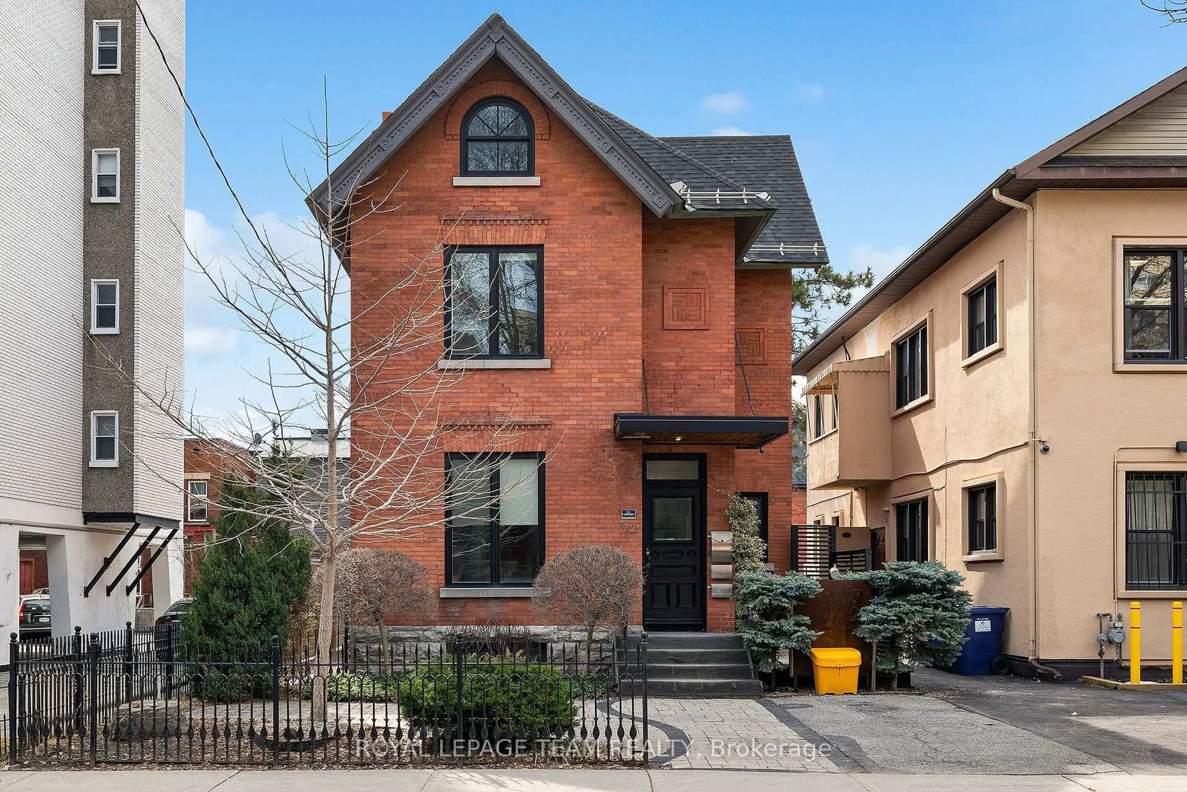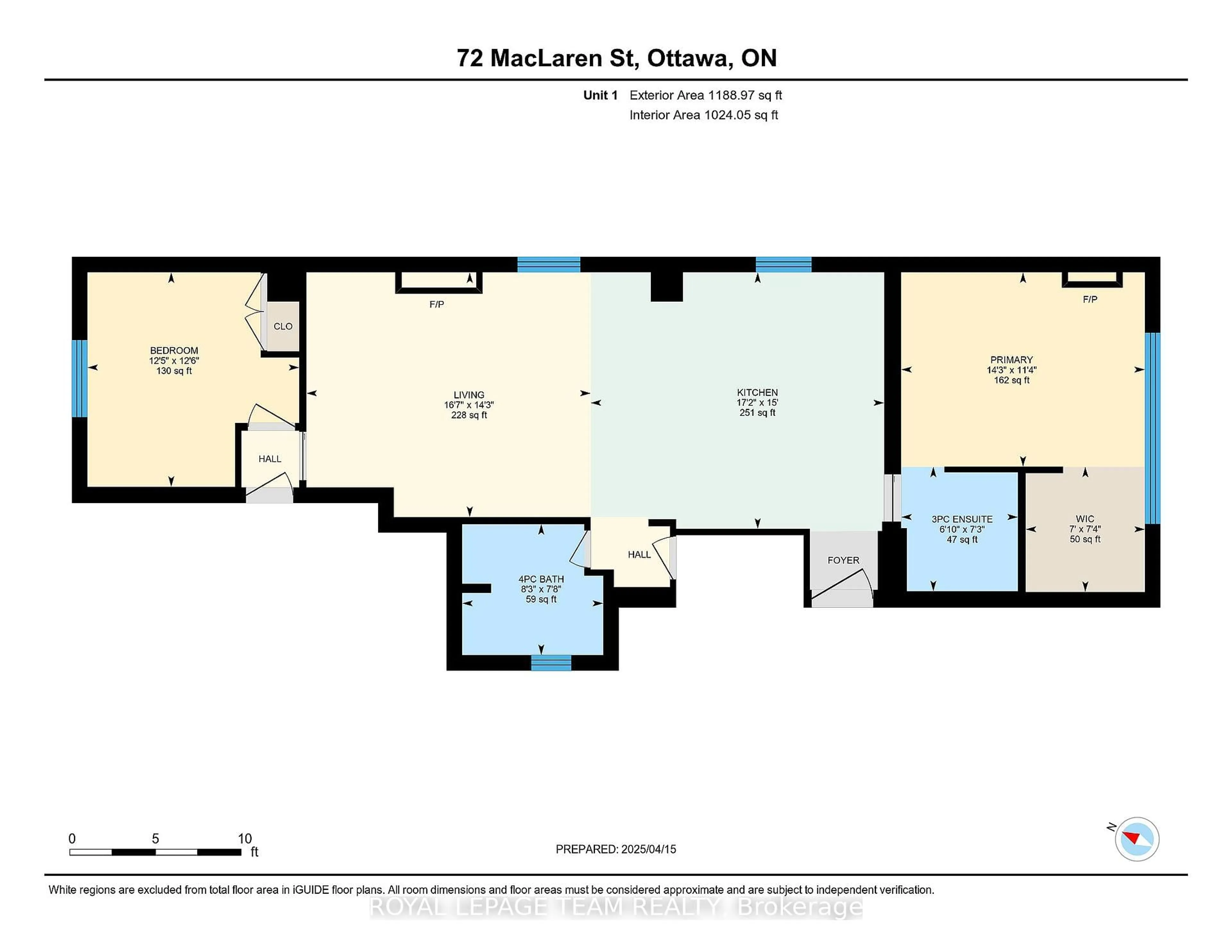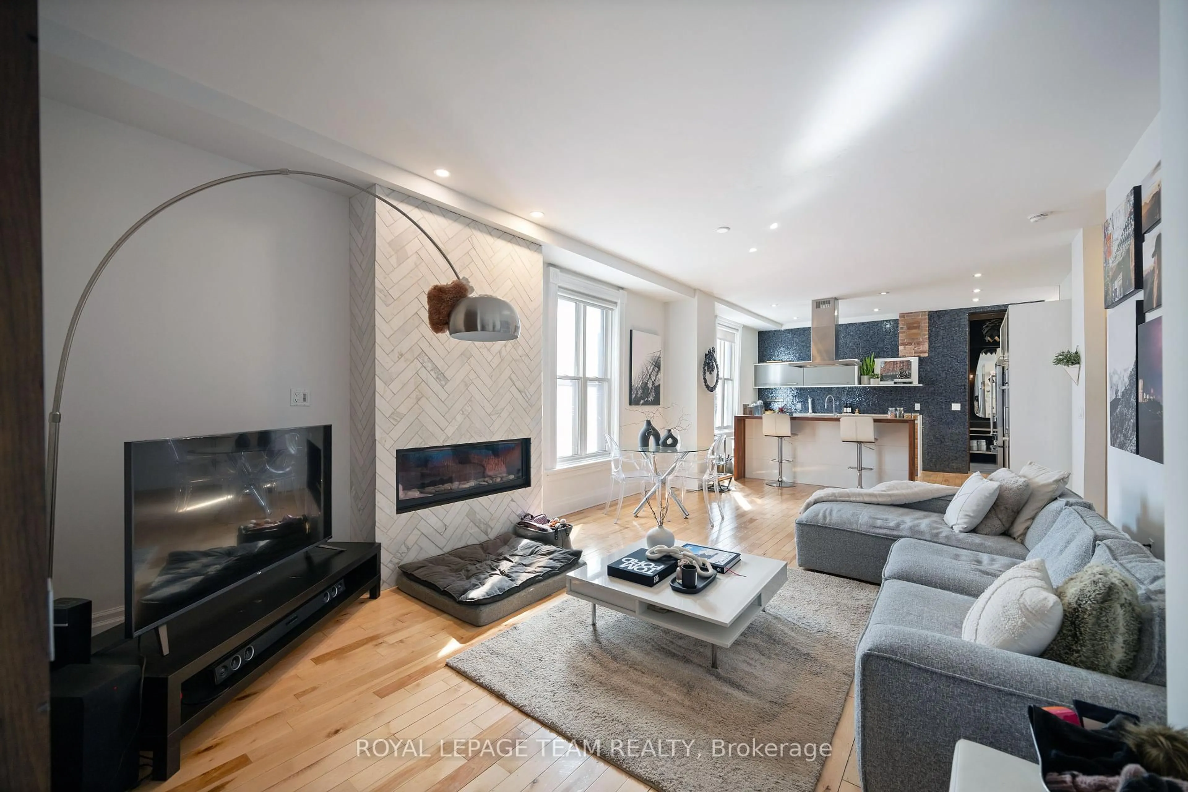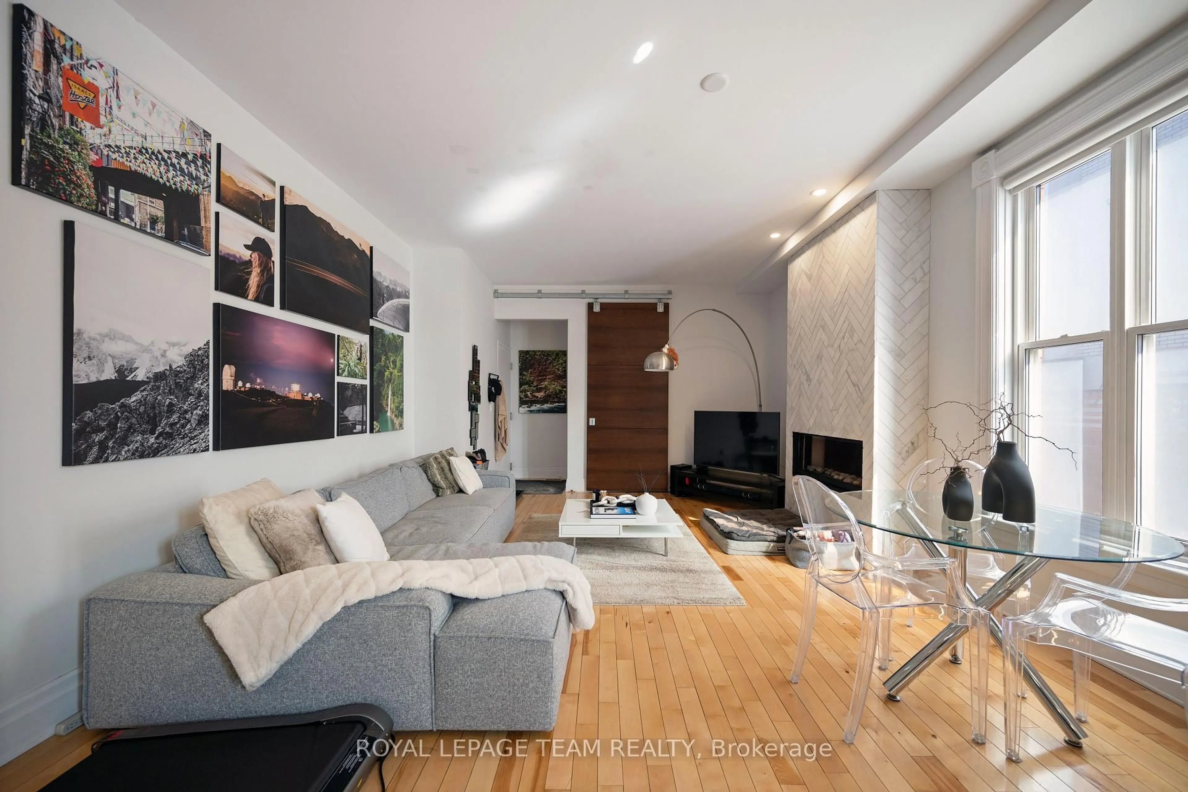72 MACLAREN St, Ottawa, Ontario K2P 0K6
Contact us about this property
Highlights
Estimated valueThis is the price Wahi expects this property to sell for.
The calculation is powered by our Instant Home Value Estimate, which uses current market and property price trends to estimate your home’s value with a 90% accuracy rate.Not available
Price/Sqft$720/sqft
Monthly cost
Open Calculator

Curious about what homes are selling for in this area?
Get a report on comparable homes with helpful insights and trends.
+247
Properties sold*
$610K
Median sold price*
*Based on last 30 days
Description
Welcome to 72 MacLaren a red-brick Grande Dame reborn as a luxury duplex in Ottawa's coveted Golden Triangle, steps from the Rideau Canal, Elgin Street, City Hall, the NAC, and the Corktown Footbridge to Sandy Hill. This is no ordinary income property. Extensively renovated and reimagined, it blends Victorian elegance with industrial edge. High ceilings, exposed brick, custom walnut loft doors, Murano glass tiles, and a mix of hardwood, tile, and marble create a residence that's equal parts showpiece and investment. Add top-of-the-line appliances, three fireplaces, and split A/C, and you have modern luxury layered onto historic charm. Unit 1: A spacious two-bedroom, two-bath suite featuring a gourmet kitchen, two gas fireplaces, a 4-piece bath, and a large bedroom with dressing area/office nook and 3-piece ensuite. The side door opens to a BBQ deck and a sun-drenched, south-facing terrace. The backyard is a rare downtown retreat, with tiered lounge and entertaining spaces. Unit 2: A stylish, two-level, three-bedroom, two-bath apartment showcasing refinished hardwood, a gourmet kitchen, and an open-concept living/dining area anchored by a gas fireplace. Upstairs offers a 3-piece ensuite, a 4-piece main bath, and a flexible landing perfect for a desk or reading nook. Private outdoor space included. Additional features: soundproofing between units, interlock parking in front, laneway access at rear. Updates include windows, wiring, and insulated foam (2011), roof (2019). Financials: Both units are tenant-occupied with total rental income of $6,960/month (one tenant on lease, one month-to-month). A unique opportunity for discerning buyers or investors: own a luxury, income-generating property in one of Ottawas most desirable neighbourhoods, where history and modern sophistication meet.
Property Details
Interior
Features
Main Floor
Living
6.7 x 4.26Kitchen
4.57 x 3.53Primary
4.39 x 3.4Br
3.81 x 3.83Exterior
Features
Parking
Garage spaces -
Garage type -
Total parking spaces 3
Property History
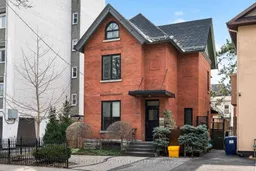 50
50