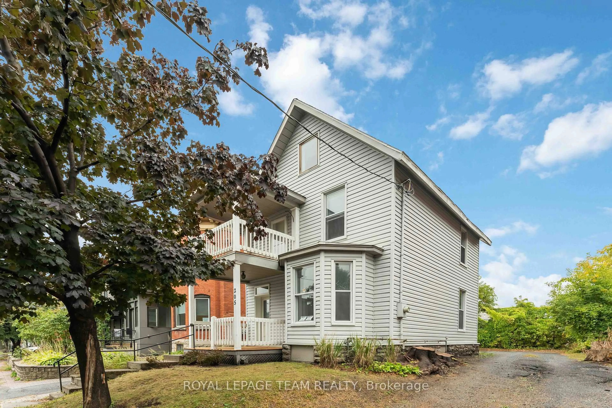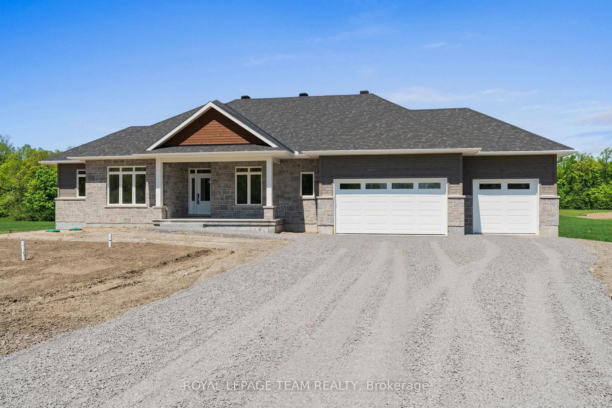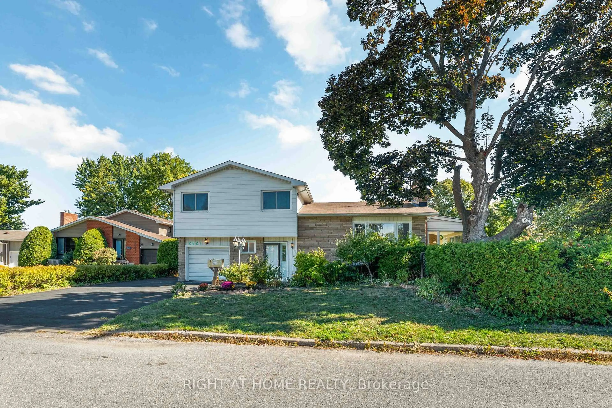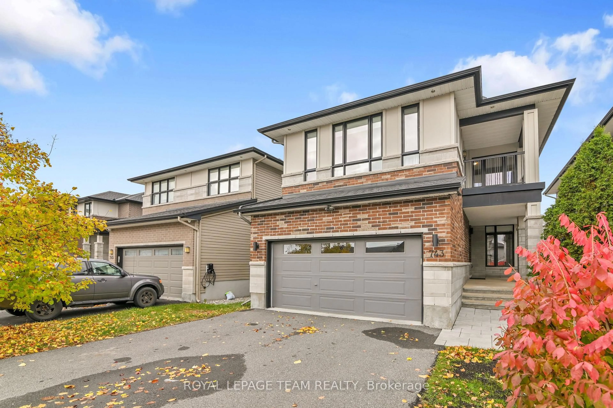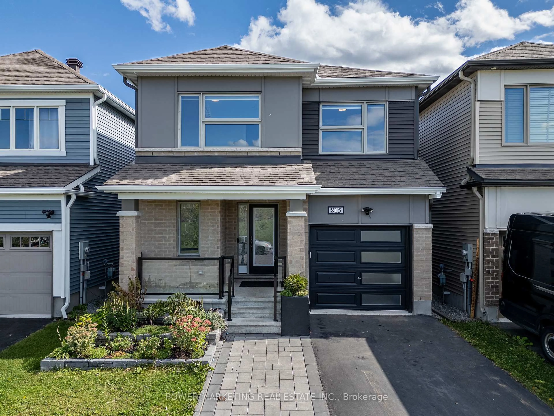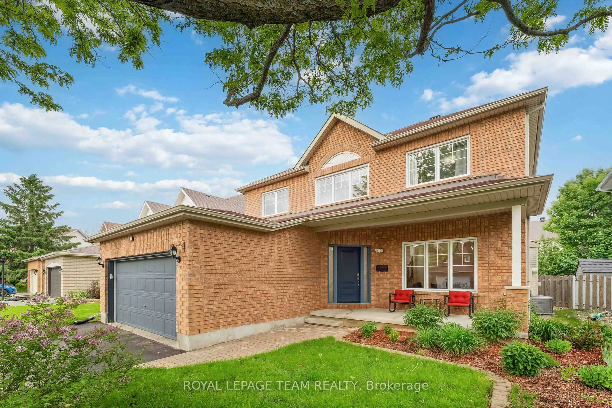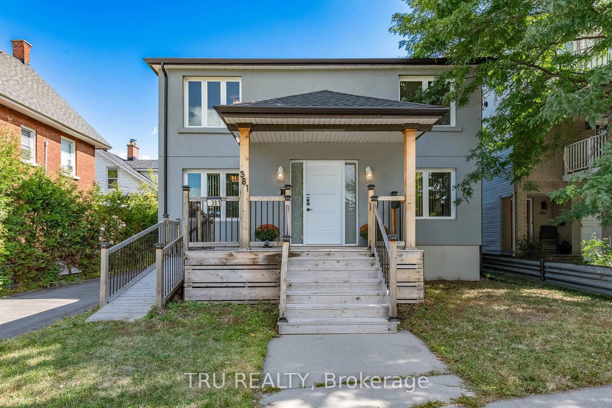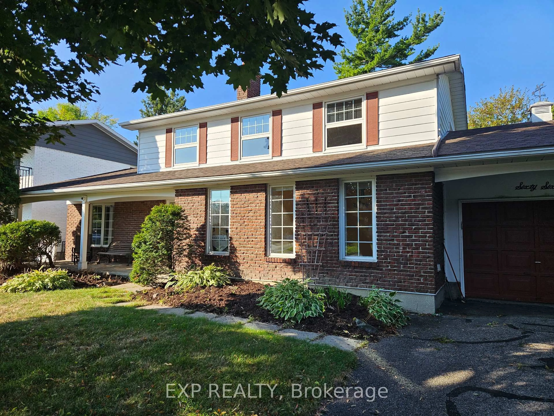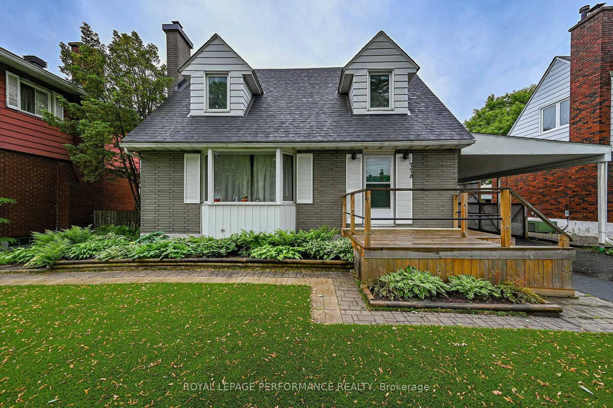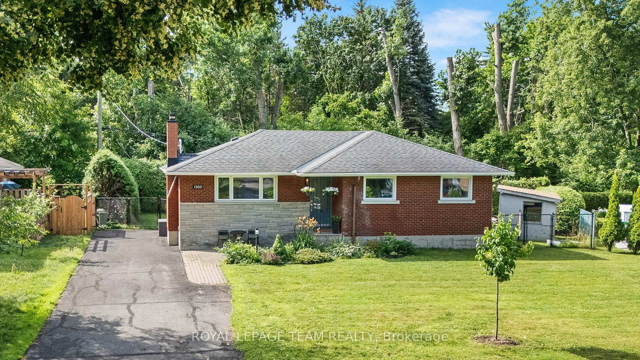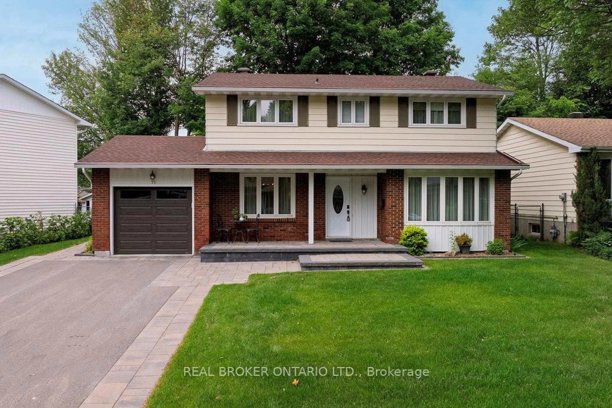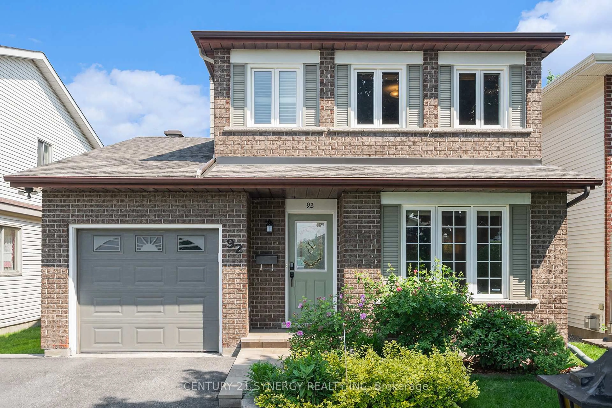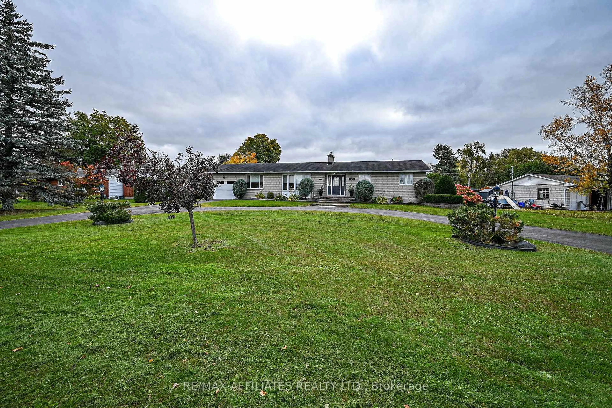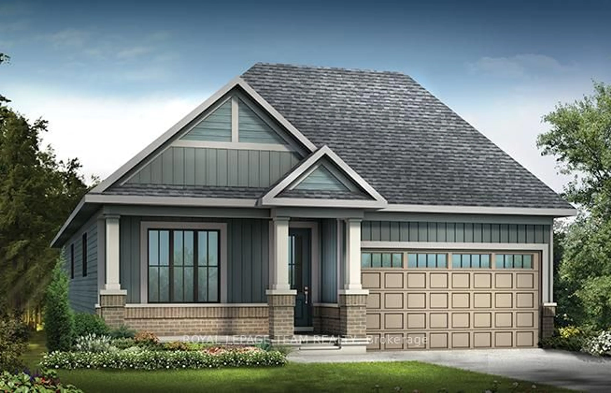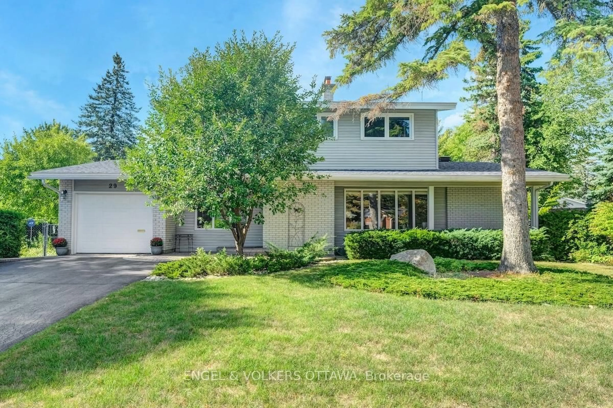Welcome to your perfect family oasis! This exquisite 3-bedroom home offers 2,678 square feet of thoughtfully designed living space, including a spacious 686 sq ft finished basementideal for family fun or a cozy retreat. The heart of the home is the chef's kitchen, featuring an expansive oversized island that seamlessly blends style and functionality, perfect for entertaining and everyday meals. Retreat to the luxurious master suite, complete with a huge walk-in closet and a stunning ensuite bathroom that offers both elegance and comfort. Upgraded Mirage White Mist maple hardwood flows throughout the main floor and kitchen. The fully insulated double car garage, equipped with independent heating and air conditioning, provides year-round convenience. Nestled in a welcoming, family-oriented neighborhood, this home is more than just a place to live; it's a community. Dont miss your chance to experience the perfect blend of luxury and practicality! Flooring: Tile, Hardwood, Carpet W/W & Mixed. 24hr irrev on all offers as per form 244
Inclusions: Stove, Microwave, Dryer, Washer, Refrigerator, Dishwasher, Hood Fan





