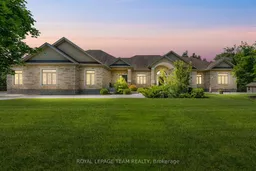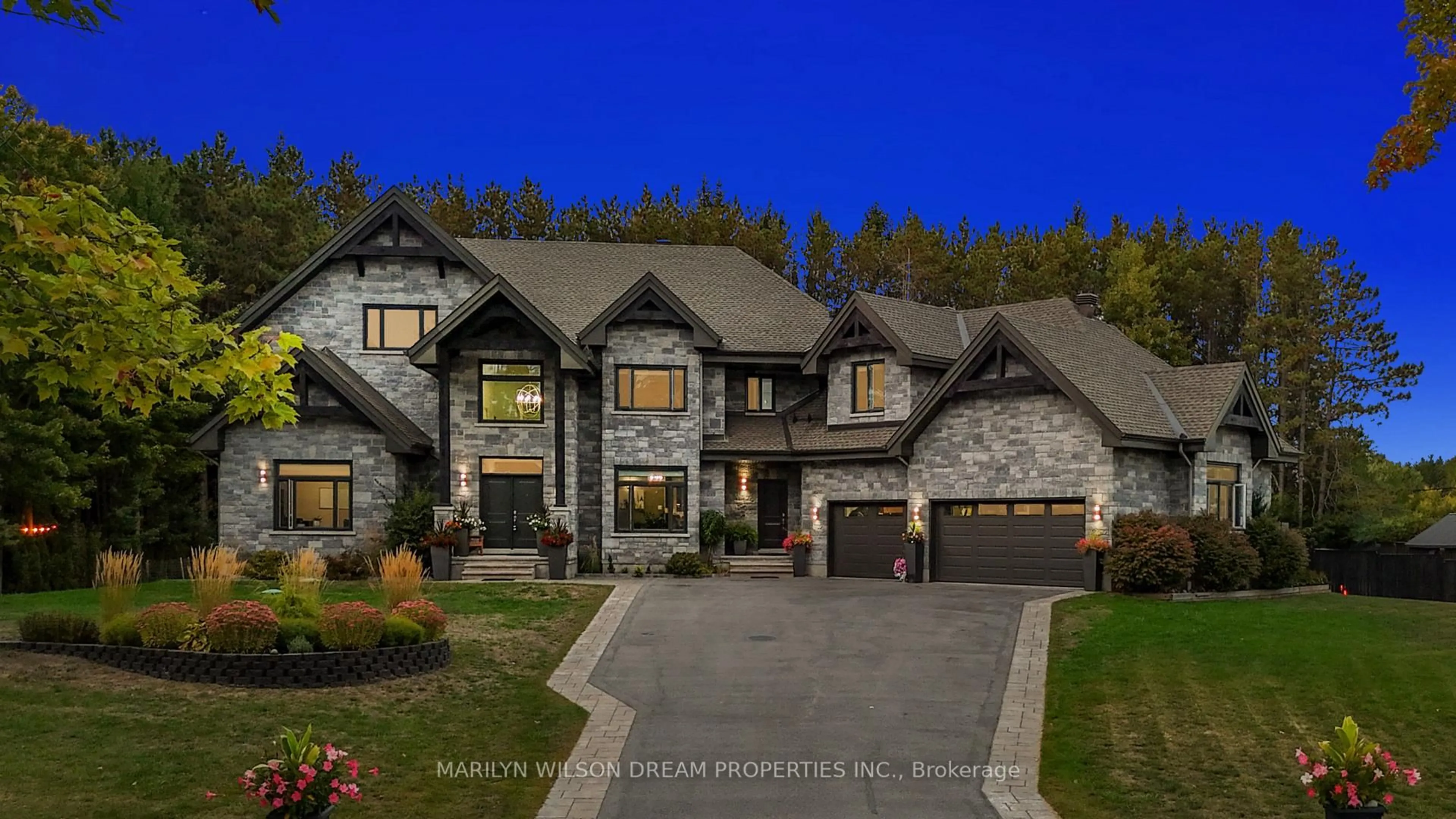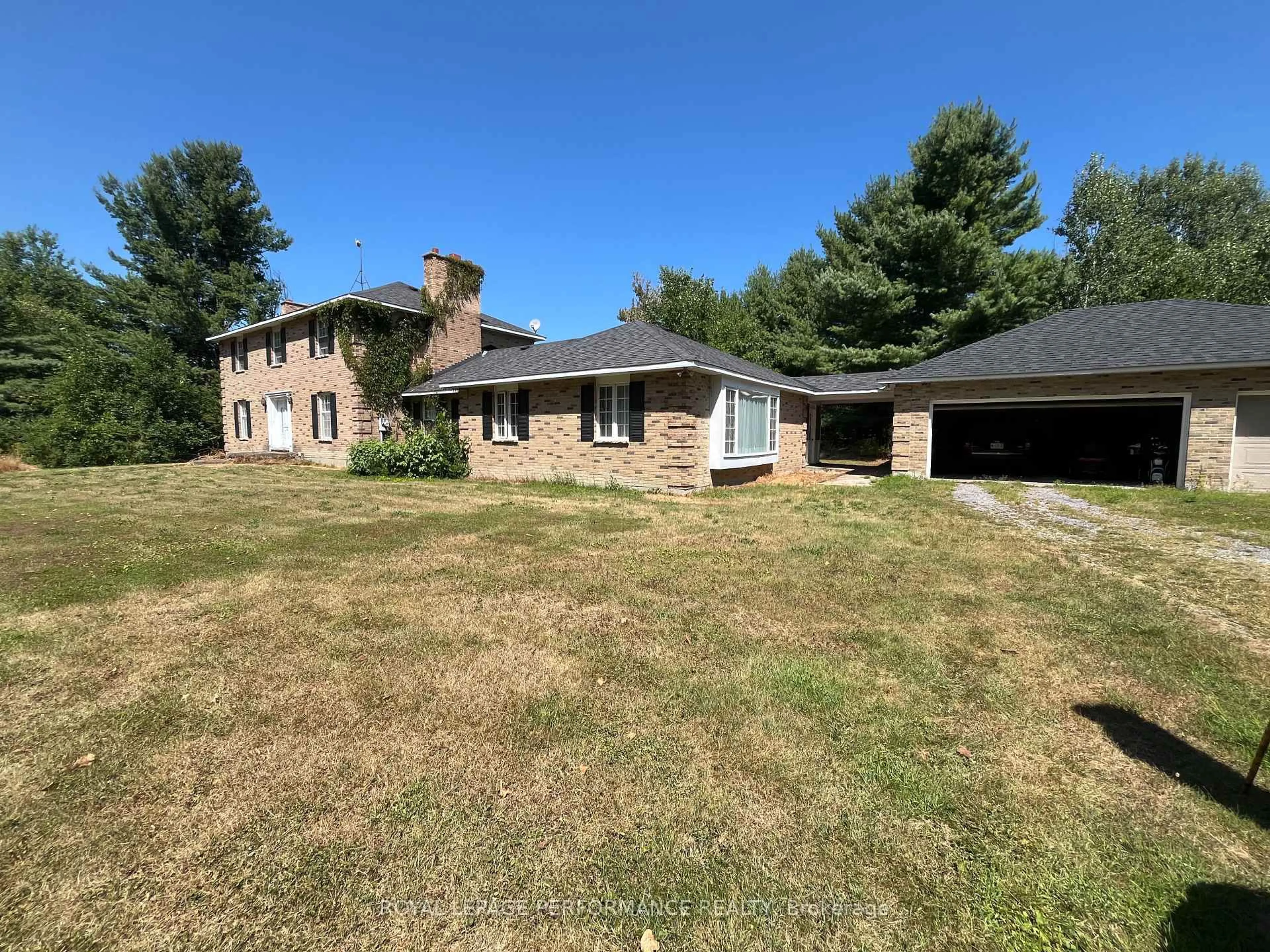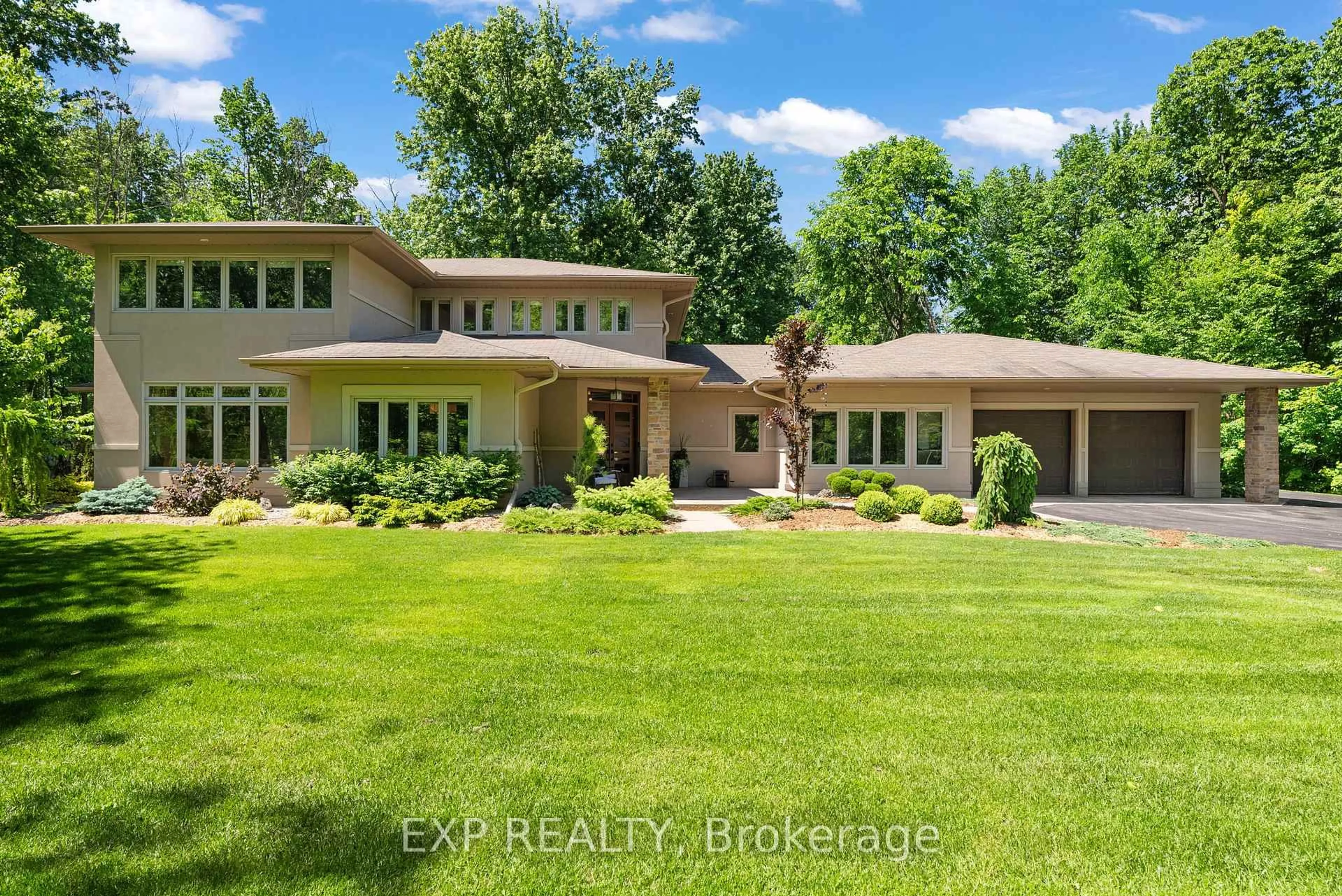Set on a sprawling 2.5-acre estate lot in Manotick's Rideau Forest, this custom-built bungalow offers an exceptional lifestyle in a setting defined by mature trees and natural beauty. The property seamlessly blends timeless design with a thoughtful layout ideal for both relaxed family living and refined gatherings. Inside, the home features elegant architectural elements, including cathedral and tray ceilings, hardwood flooring, recessed lighting, and a striking fireplace that anchors the main living area. Expansive windows fill the interior with natural light and offer peaceful views of the surrounding landscape. The eat-in kitchen is beautifully appointed with rich wood cabinetry, granite countertops, stainless steel appliances, a centre island, a distinctive backsplash, and a walk-in pantry. Adjacent formal and informal living areas offer flexibility for everyday living and hosting. Three bedrooms are located on the main level, including a private primary suite with its own fireplace, walk-in closet, and a luxurious five-piece ensuite. The fully finished lower level offers impressive space and mirrors the quality of the main floor. It features a large recreation room with a refreshment station/wet bar, two additional bedrooms, a full bathroom, a home office, and flexible areas that can adapt to a variety of needs. Outdoors, the property unfolds into a private oasis that invites you to unwind. Professionally landscaped, it features multiple patios and an inground saltwater pool, all surrounded by a backdrop of mature woodland that ensures privacy. A truly exceptional residence, located just moments from amenities in the charming village of Manotick.
Inclusions: Thermador six-burner gas cooktop. Micro-convection oven. Convection oven. Warming drawer. Dishwasher. Coffee maker. Bosch fridge & freezer. KitchenAid wine cooler. Danby fridge on the LL. LG washer & dryer. Upright freezer garage. Three garage door openers & operators. All window coverings. All light fixtures. Bathroom mirrors. Mirror in the walk-in closet at the family entrance. Samsung TV and speakers in the lower family room. Small Samsung TV in the games area. Samsung TV with sound bar in the sitting area w/fireplace. Alarm system with nine exterior cameras. Tower with equipment for the sound system. Cat-6 system. Hot water tank on demand. Water softener. Conditioner. Filter. UV system. Reverse osmosis system. Two sump pumps. Back-up battery and alarm for the sump pumps. Eureka central vacuum with attachments and powerhead. Pool equipment: pump, filter, gas heater, salt water system, cover. Exterior speakers. In-ground sprinkler system. All outside planters and fountain.
 50
50





