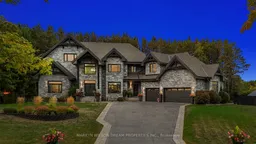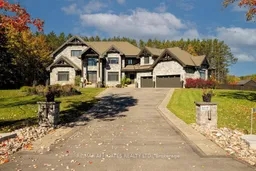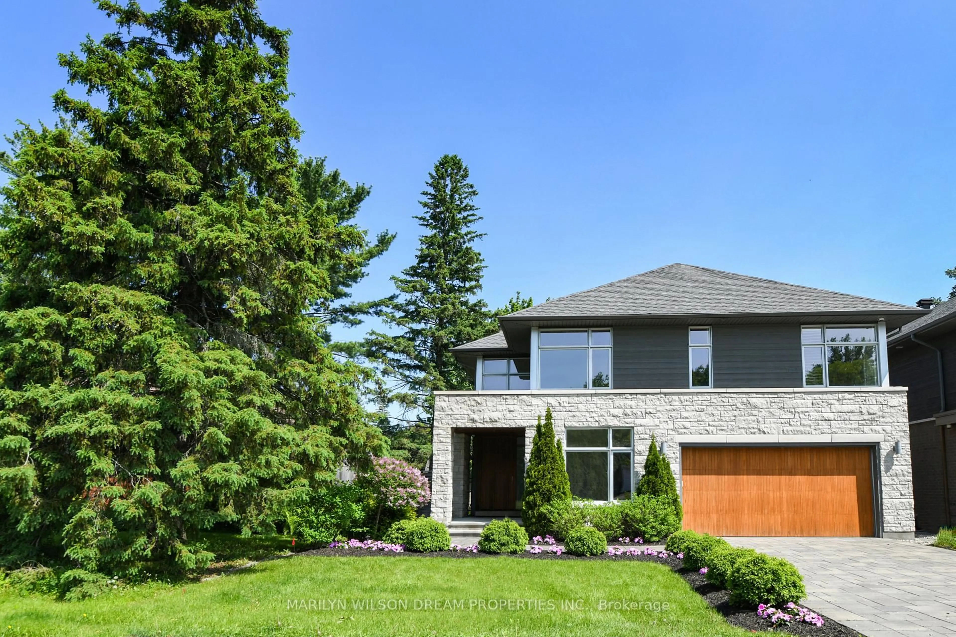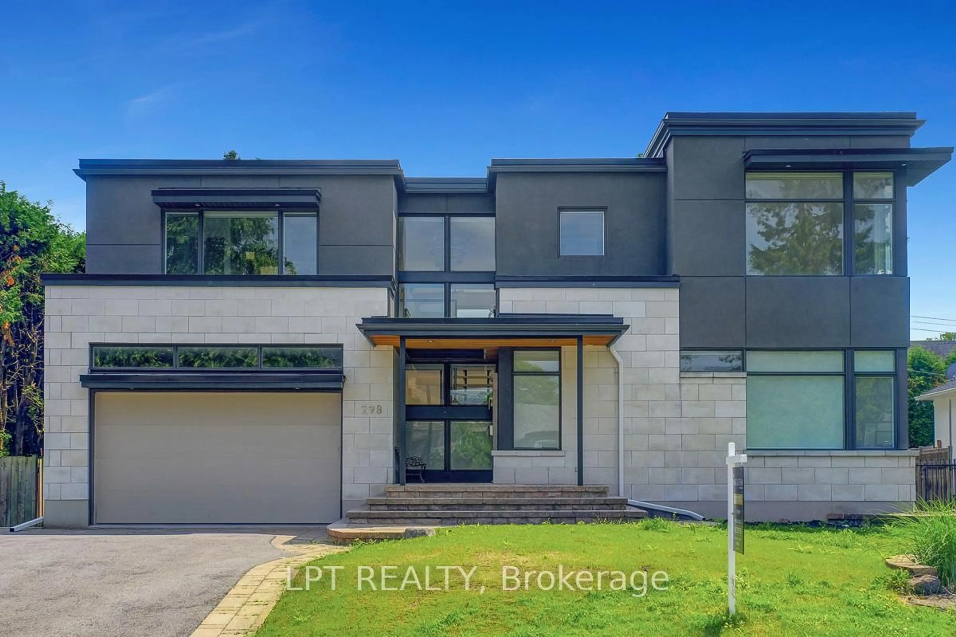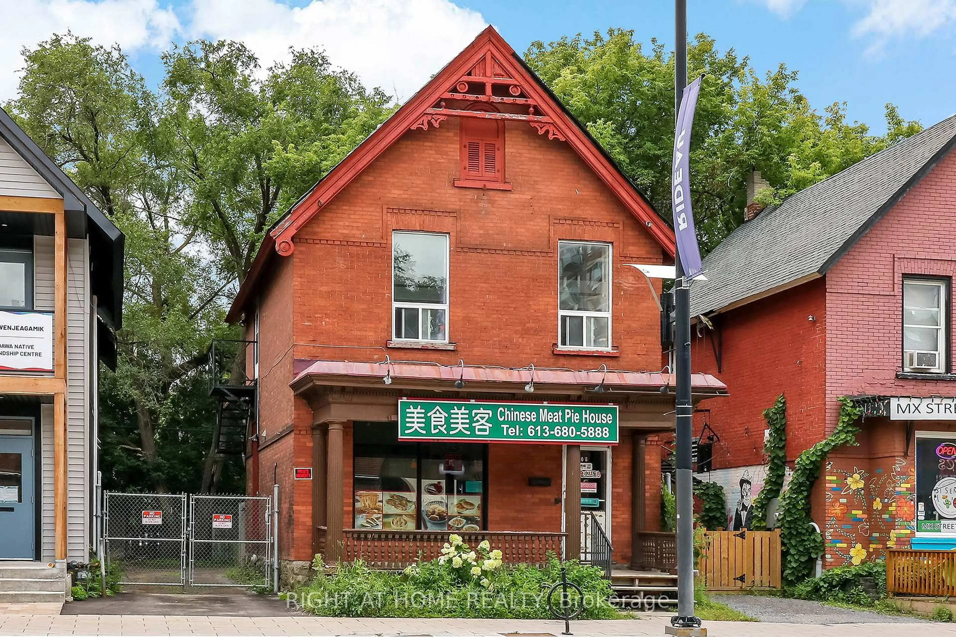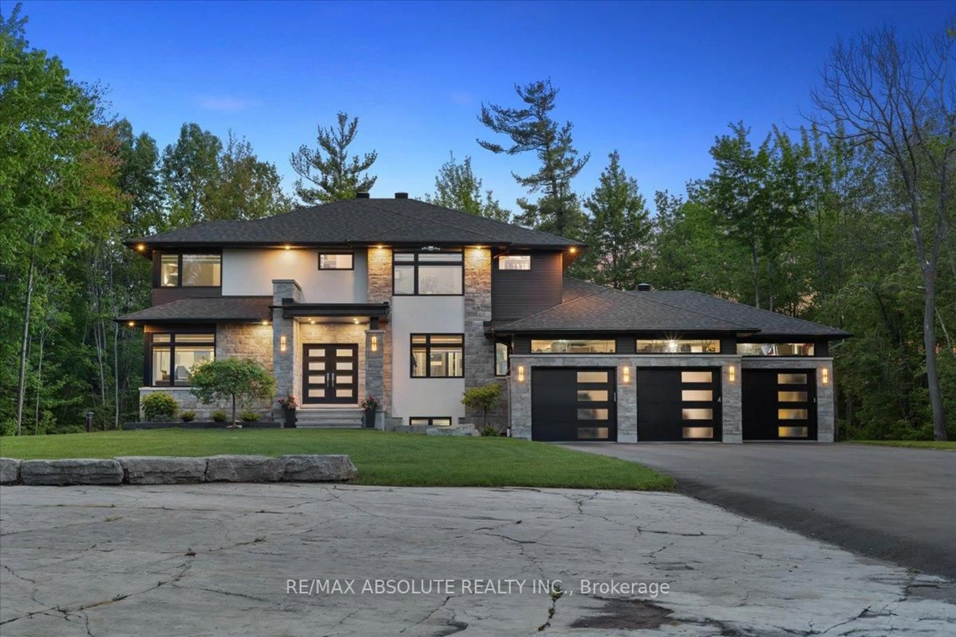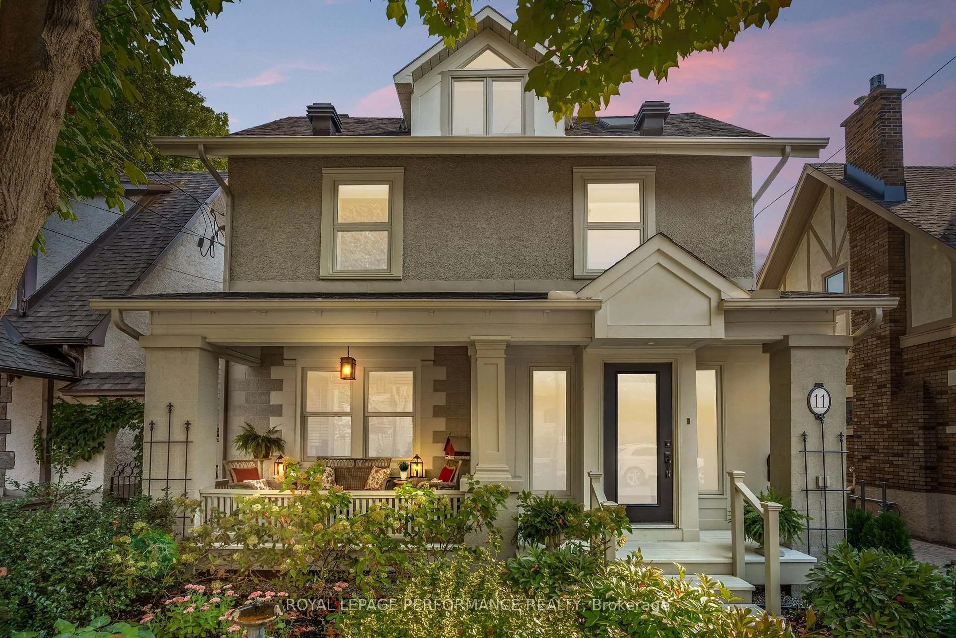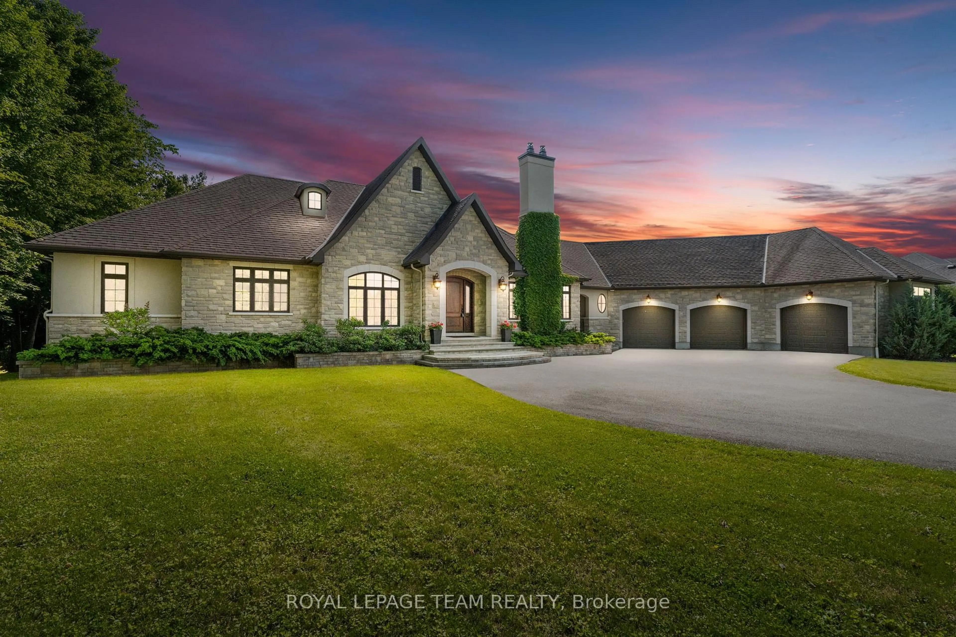From the moment you arrive at this 1.54-acre estate, its curb appeal is undeniable. A private driveway, framed by stone pillars, leads to the stone-clad residence with triple attached garage. The exterior sets the tone for what awaits inside: elegance, space and thoughtful design. The double-height foyer creates an immediate sense of grandeur. Throughout the main floor, 9-foot ceilings and hardwood floors add warmth and flow. A formal dining room is ideal for hosting, while the back of the home is designed for family living and entertaining. Here, the kitchen and great room span the width of the house, bringing in treetop views and natural light. The chefs kitchen is anchored by a 16-foot island with counter seating, granite counters, stainless steel appliances, and a beverage station for coffee or wine. A breakfast room opens directly to the backyard, while the great room features a stone-clad fireplace and incredible light. A private study, powder room, and mudroom with garage access complete the level. Two staircases lead upstairs, where the soaring primary suite impresses with a spa-inspired ensuite and expansive walk-in closet. Three additional bedrooms, a family bathroom, a second-floor laundry, and a spacious family room accessible by the secondary staircase create an ideal layout for todays lifestyle. The basement is a full retreat, with a recreation room and bar, fitness area, full bathroom, and natural light. Outdoors, the property feels like a private resort. A saltwater pool, pool house with bathroom and serving counter, expansive terrace, and treed backdrop create a haven for summer living. A basketball court and additional play space enhance the grounds. This property offers beauty inside and out - an inviting, versatile home in a spectacular setting.
Inclusions: Samsung Refrigerator, LG Gas Stove, LG Microwave/Hood Fan, Midea Dishwasher, LG Washer, LG Dryer, Wine Fridge, All Window Coverings, All Light Fixtures, Garage Door Opener(s) and Remote(s), Alarm System Hardware.
