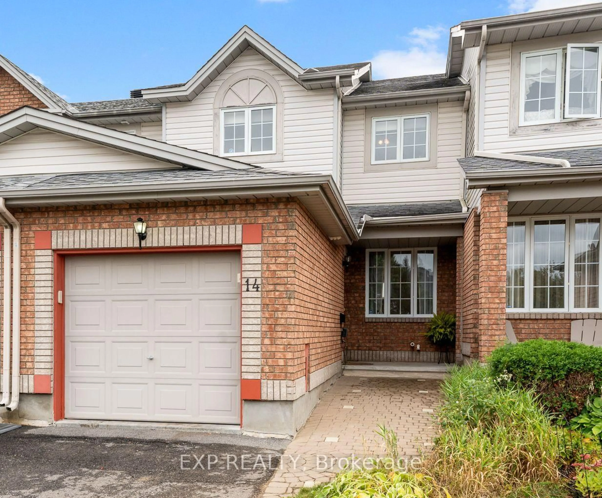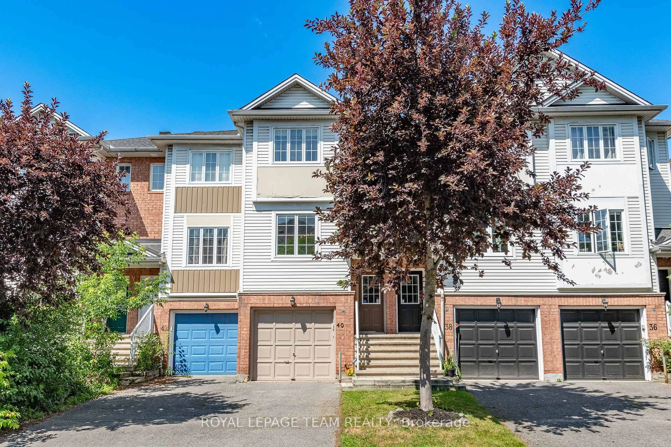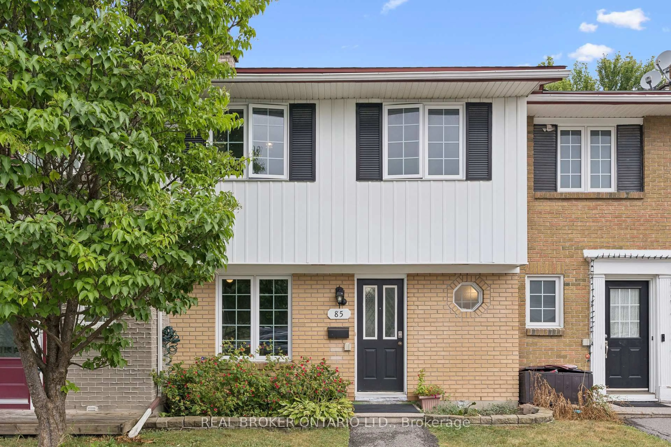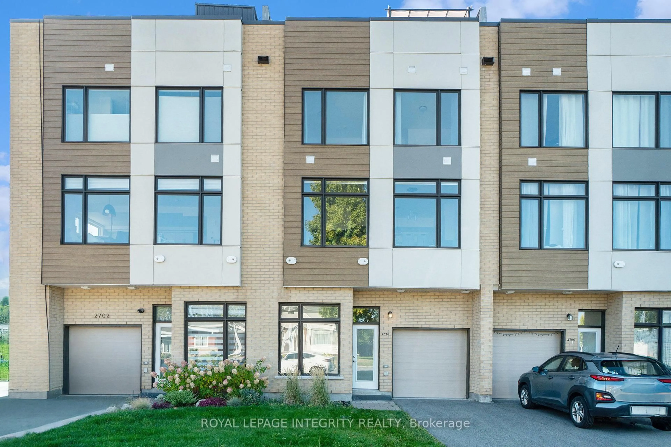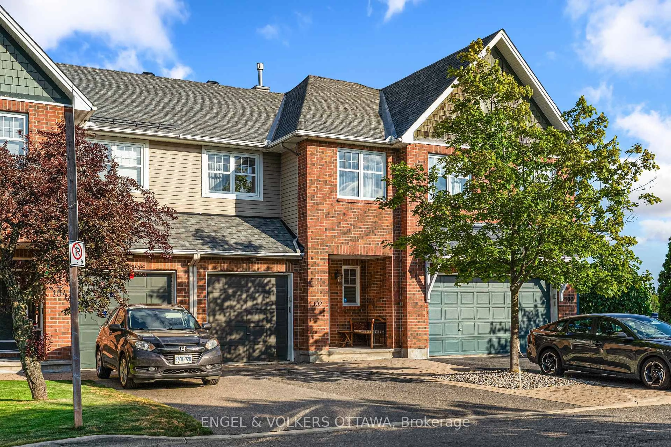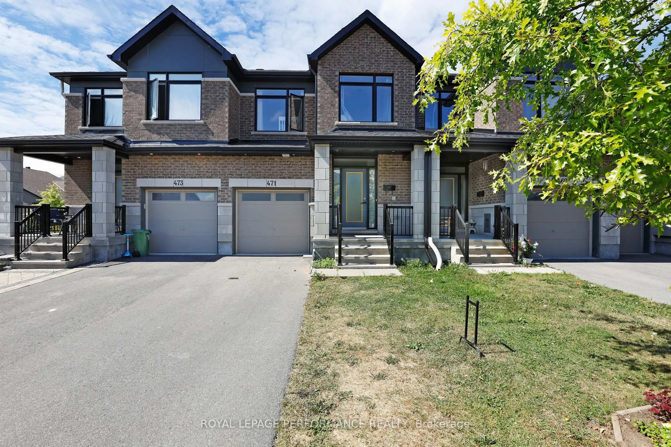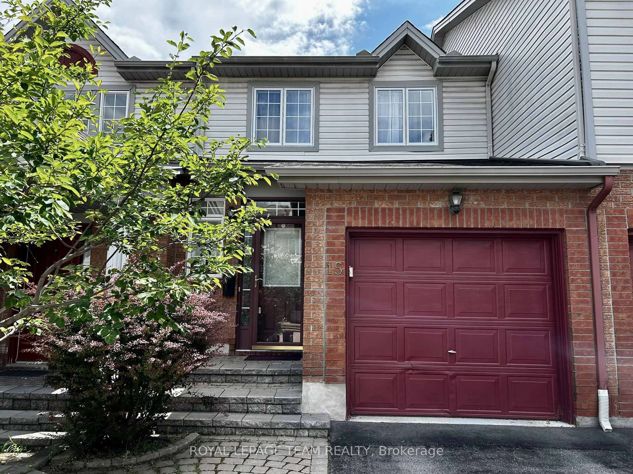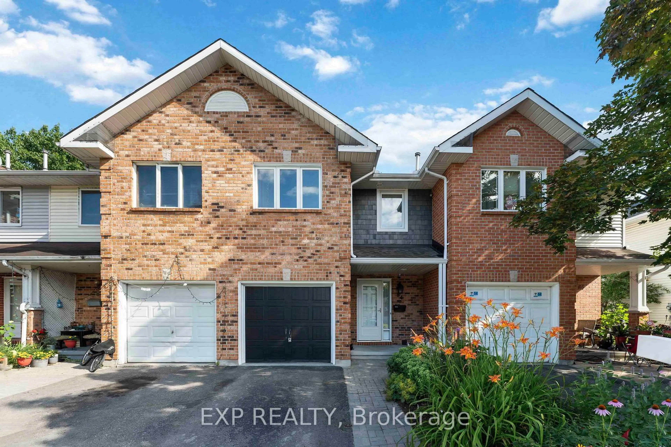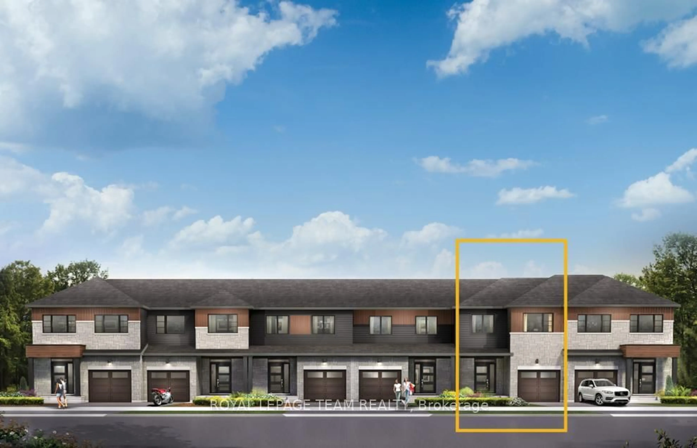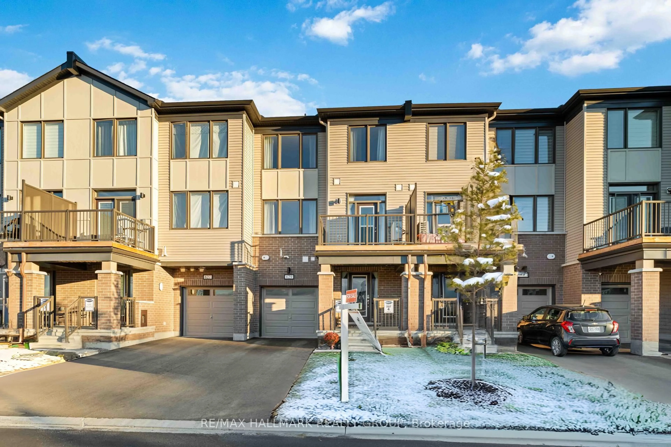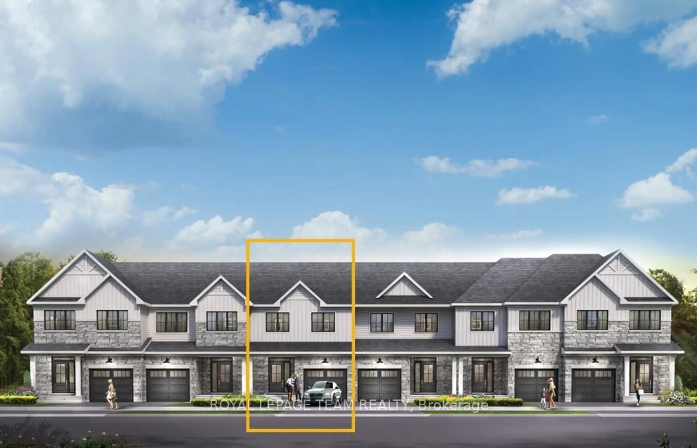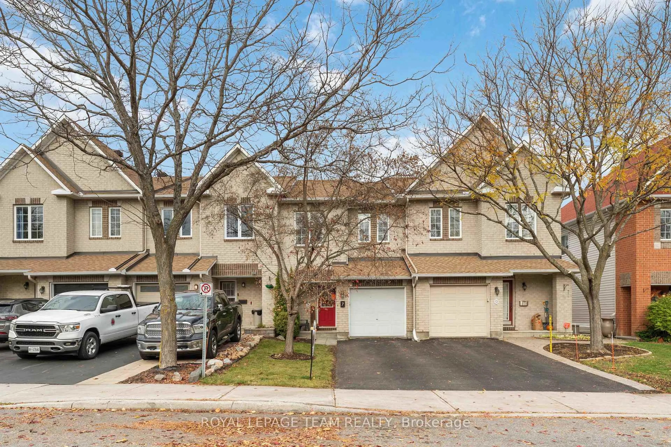Welcome to 576 Labrador Crescent, a beautifully designed 'Ashton-A(Rev) gallery townhome by Tamarack Homes, located in the desirable community of Findlay Creek. This former model home boasts 9-foot ceilings on the first and second floors. The open-concept living and dining areas offer rich hardwood floors, while the modern galley-style kitchen is equipped with granite countertops, ample cabinetry and a walk-in pantry. A private balcony overlooks open backyards of non-direct neighbours, facing southwest, comes complete with a natural gas BBQ hookup, ideal for your seasonal enjoyment. This stylish home features two spacious bedrooms, including a primary suite with a walk-in closet that leads to an ensuite bath, and features a second full 4-piece bathroom. Additional highlights include an upper-level laundry room, an attached garage with an inside entry, pot lights, a security system, built-in speakers, upgraded interior door style, upgraded carpeting and underpad, and ample storage in the lower-level furnace room. Nestled in a family-friendly neighbourhood with parks, trails, schools, and shopping nearby, this home combines suburban tranquillity with urban convenience, making it an excellent choice for first-time buyers, downsizers, and investors. All appliances are included! Just move in and enjoy! Don't miss the opportunity to make this beautiful move-in-ready home!
Inclusions: Refrigerator, Stove, Dishwasher, Microwave-Hood Fan, Washer, Dryer, all lighting fixtures, smoke detectors, window blinds, drapery tracks
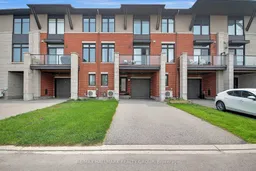 48
48

