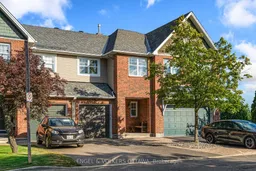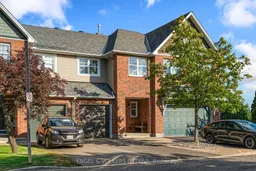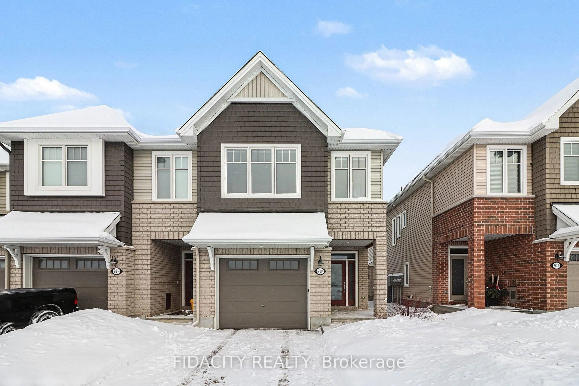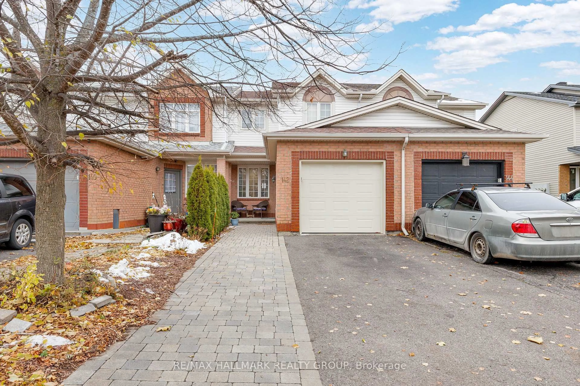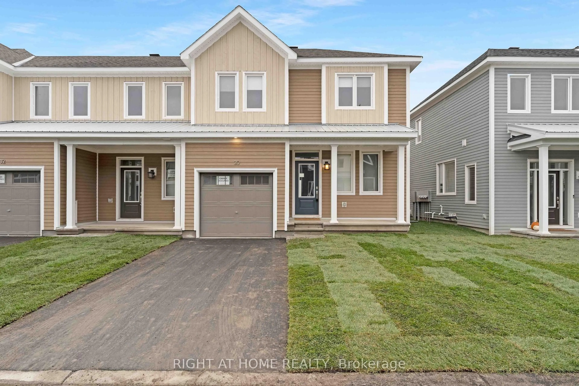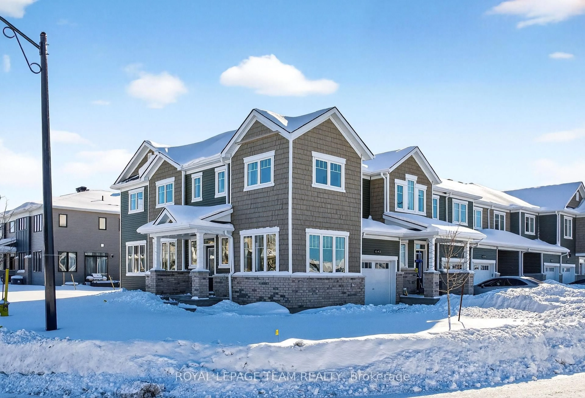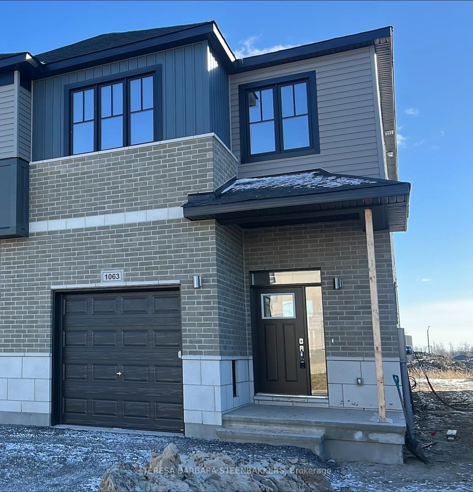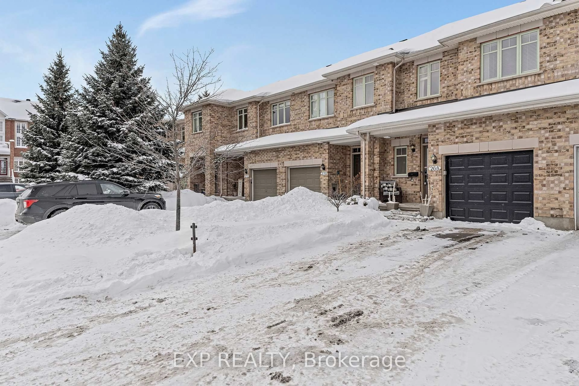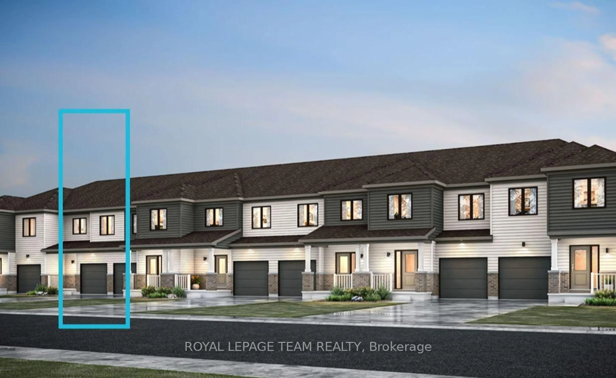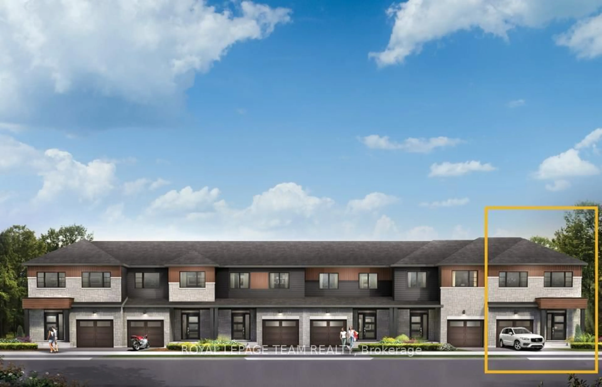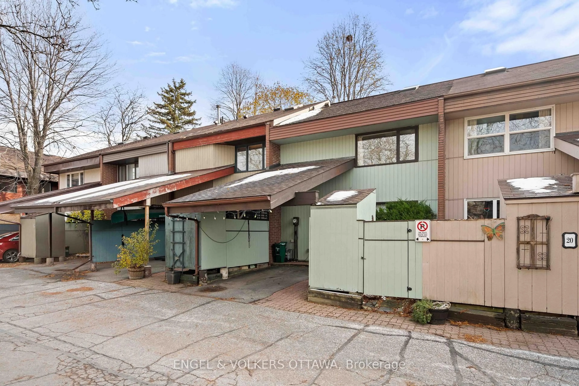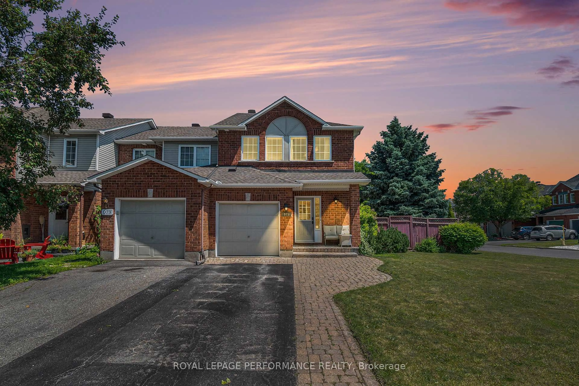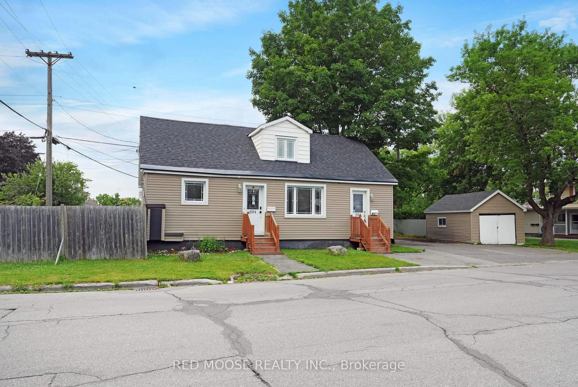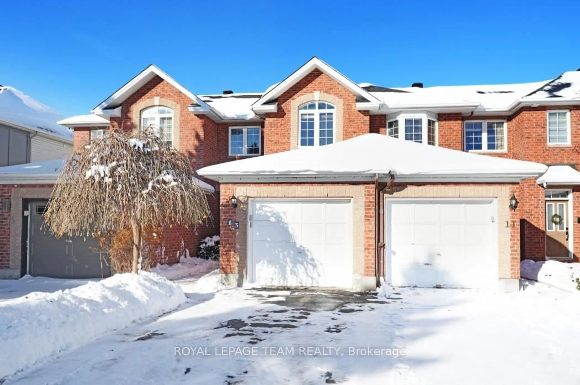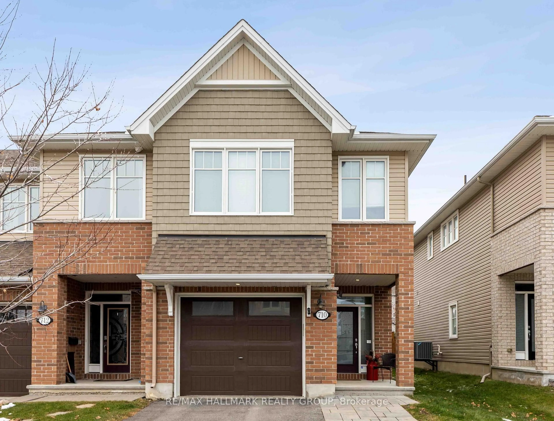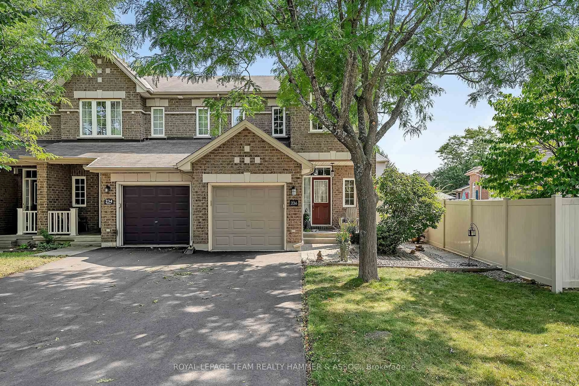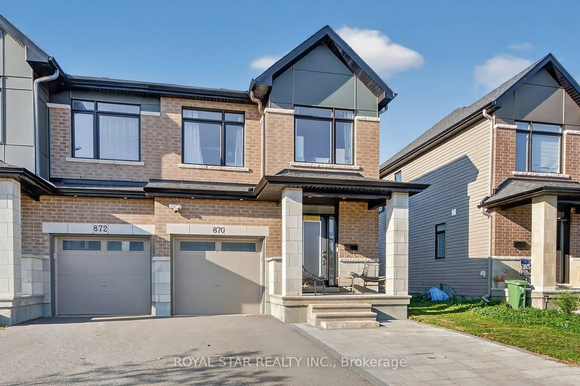Welcome to this beautifully designed 3-bedroom home in the heart of Findlay Creek, where comfort meetsstyle. Step inside and you'll be greeted by an open, light-filled layout that creates a warm and inviting atmosphere throughout.The main floor offers high ceilings, rich hardwood floors, and a cozy gas fire place perfect for family gatherings or quiet evenings. The kitchen is both stylish and functional, featuring stainless steel appliances, granite countertops, a walk-in pantry, and plenty of prep space. From here, enjoy easy access to your private, fully fenced backyard complete with a deck, interlock patio, and storage shed an ideal setting for morning coffee or summer barbecues. Upstairs, you'll find three generously sized bedrooms with ample storage. The primary suite is your personal retreat, complete with a walk-in closetand a spa-like ensuite featuring a soaker tub for ultimate relaxation. Convenient second-floor laundry adds to the ease of daily living.The finished basement provides even more space, offering a versatile rec room that can be used as a home gym, media room, or play area. Additional highlights include a charming covered porch, interlock entryway, attached garage with inside access, and parking for three vehicles.Perfectly situated close to shops, restaurants, schools, parks, and public transit, this home offers everything you need in one package. Don't miss your chance to make it yours schedule a viewing today! Roof 2023. Furnace, A/C, and HWT 2020.
Inclusions: Refrigerator, Stove, Dishwasher, Hood Fan, Washer, Dryer, Window blinds, basement fridge,
