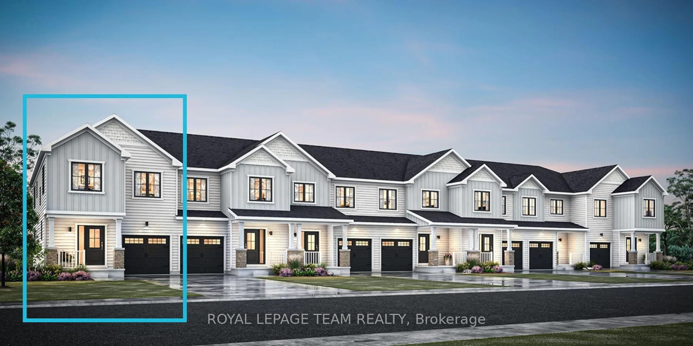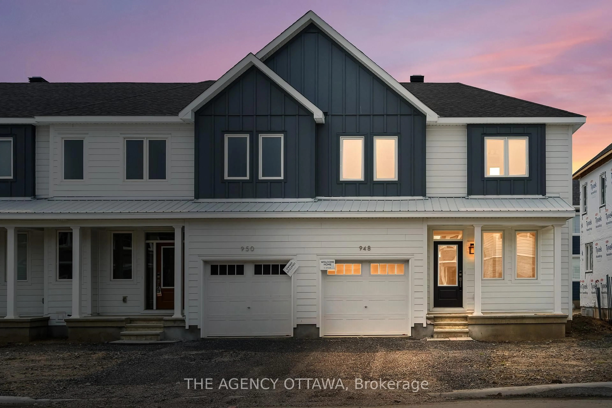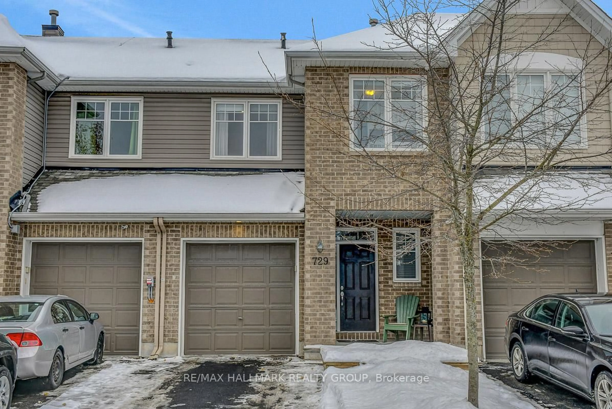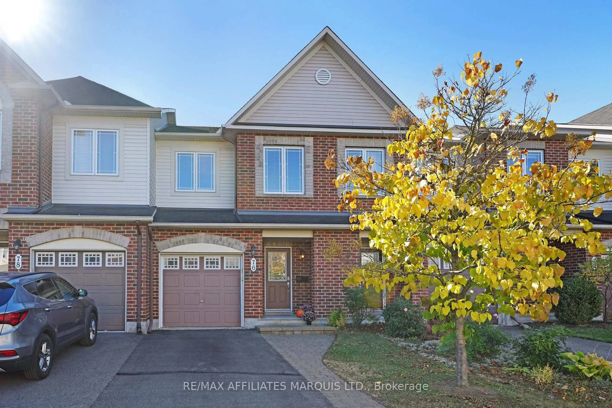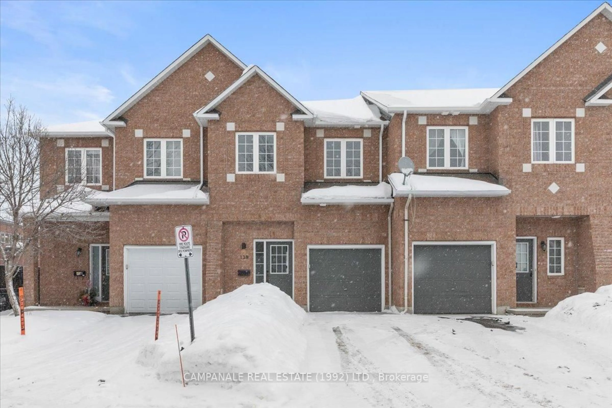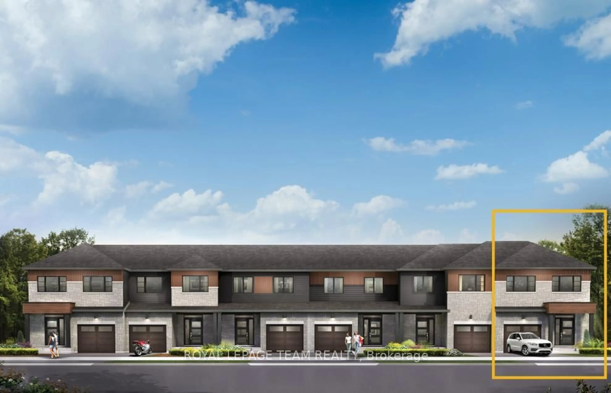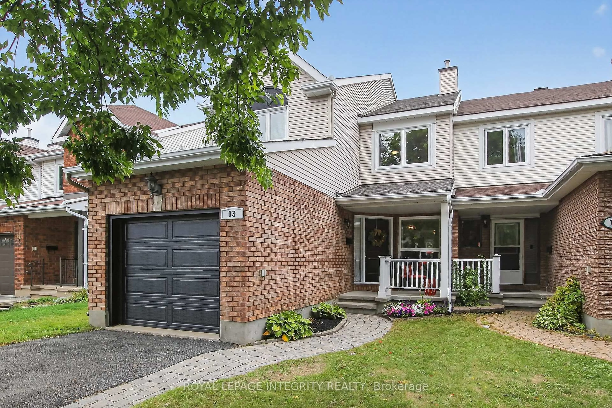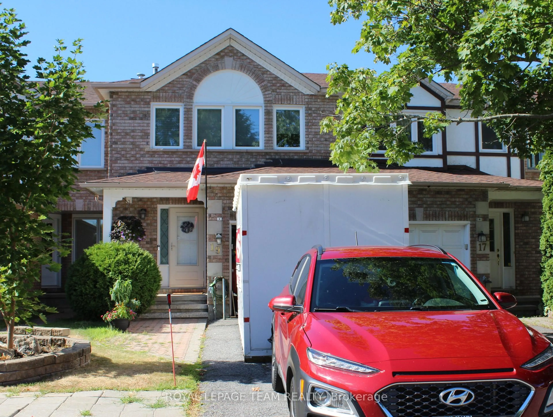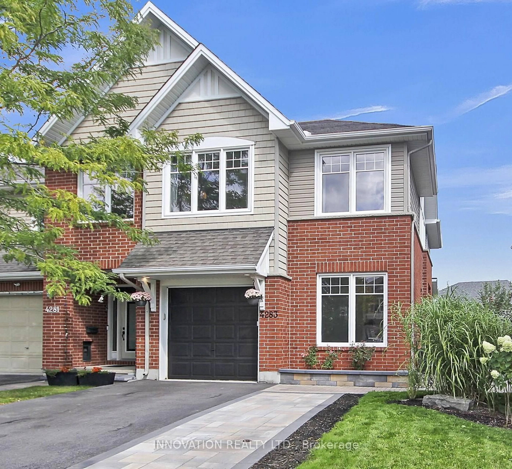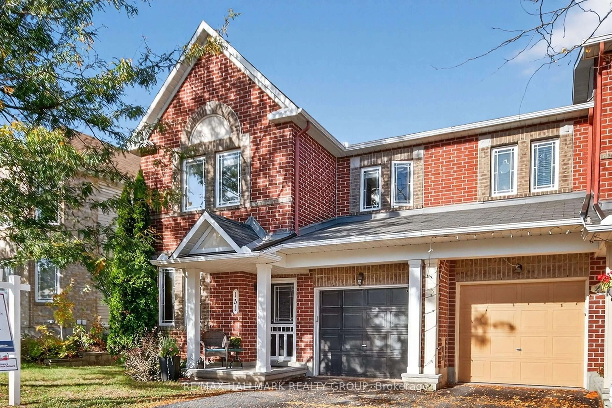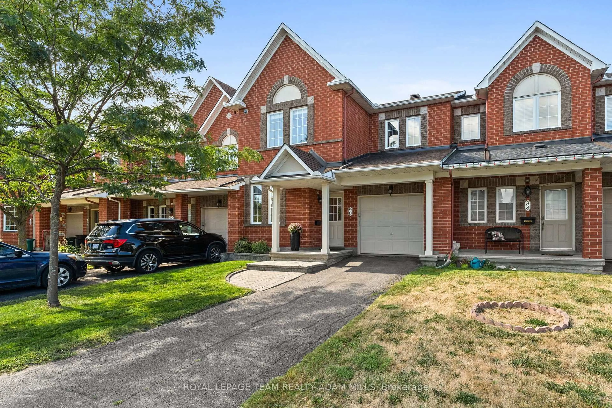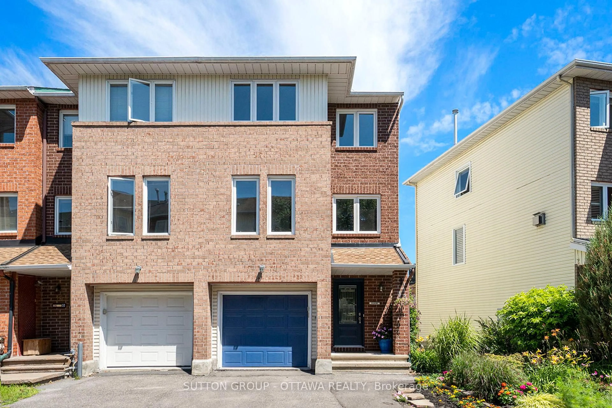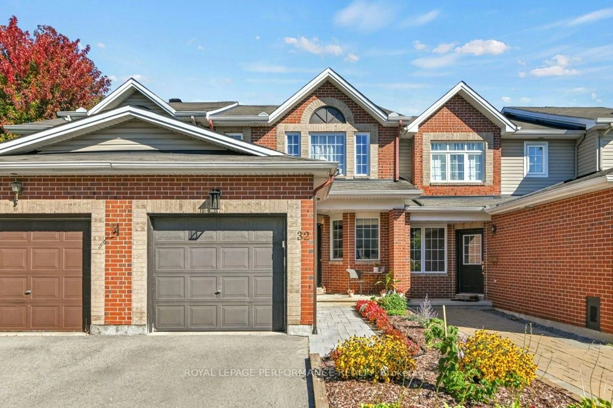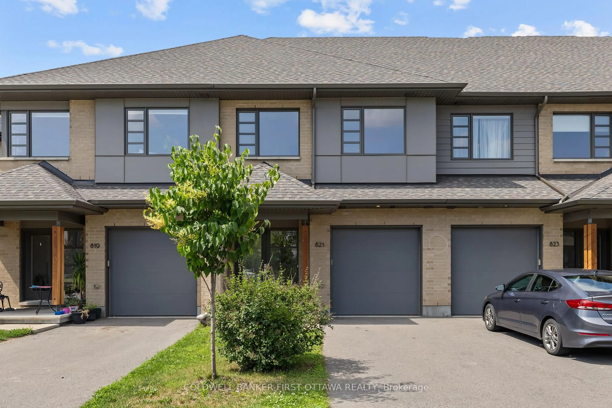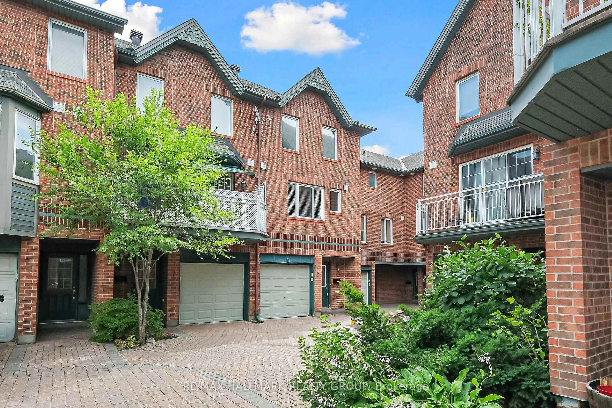Welcome to 7 Fairpark Drive - a beautifully maintained 3-bedroom, 3-bathroom townhome in the heart of sought-after Barrhaven East! This charming freehold offers over 1,500 sq ft (this does not include the finished basement space) of comfortable living space featuring an open-concept living and dining area centred around a cozy gas fireplace and warm hardwood flooring. The functional kitchen provides ample cabinetry and counter space, perfect for everyday cooking and entertaining. Upstairs, the primary bedroom includes a walk-in closet and a 4-pc ensuite, complemented by two additional bedrooms and a second full bath. The finished lower level adds a versatile recreation room ideal for a home office, gym, or family retreat. Recent updates include a new roof (2024), adding peace of mind for years to come. Enjoy the private backyard with a deck (2018) and the convenience of inside access to the attached garage. You'll love the lifestyle this location offers. Just a short walk to local favourites, nearby parks, with super quick access to Prince of Wales and the Strandherd Bridge to get in and out of Barrhaven. Enjoy being able to stroll to the grocery store, grab pizza for dinner, or visit the splash pad and big park across the bridge on summer days. It's the perfect blend of comfort, convenience, and community in family-friendly Barrhaven.
Inclusions: Refrigerator, Microwave, Hood Fan, Stove, Dishwasher, Washer, Dryer, blinds, curtain rods
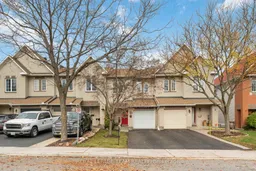 38
38

