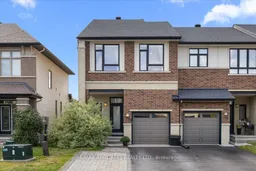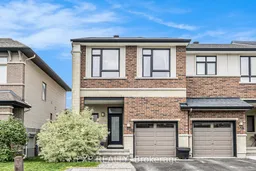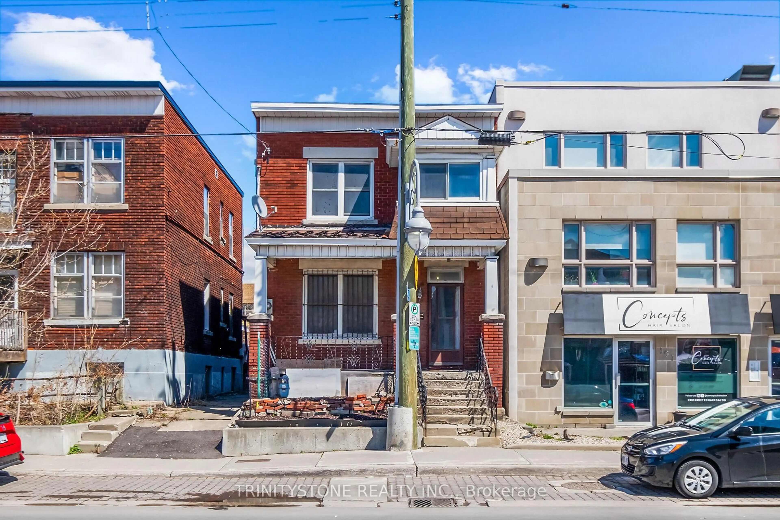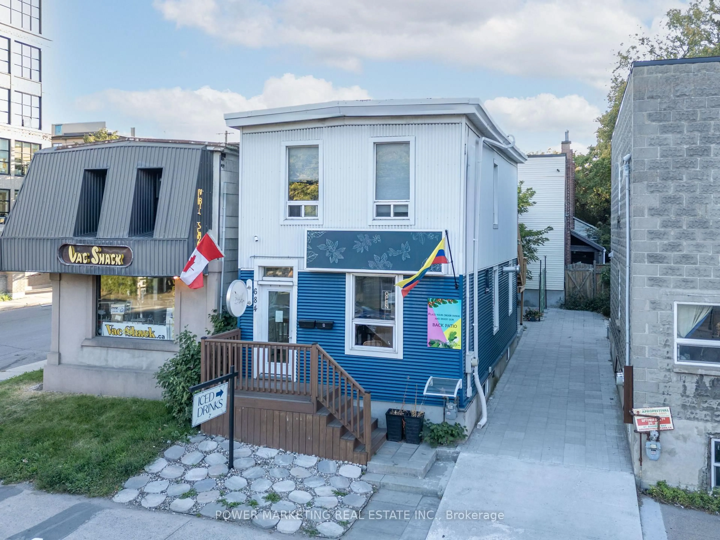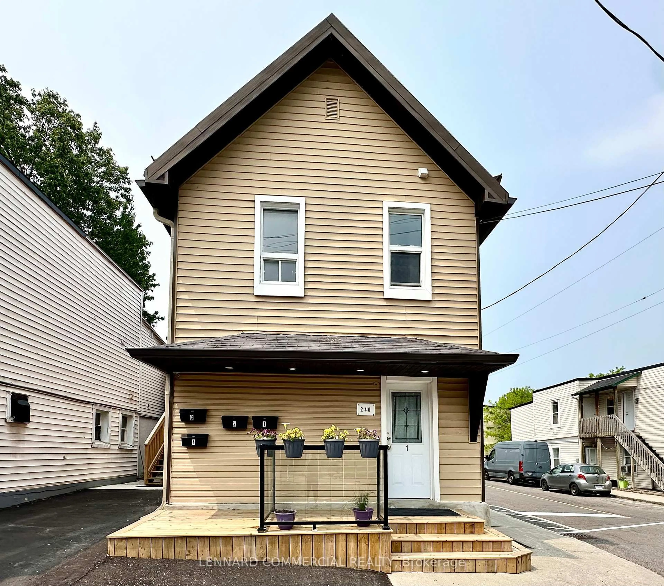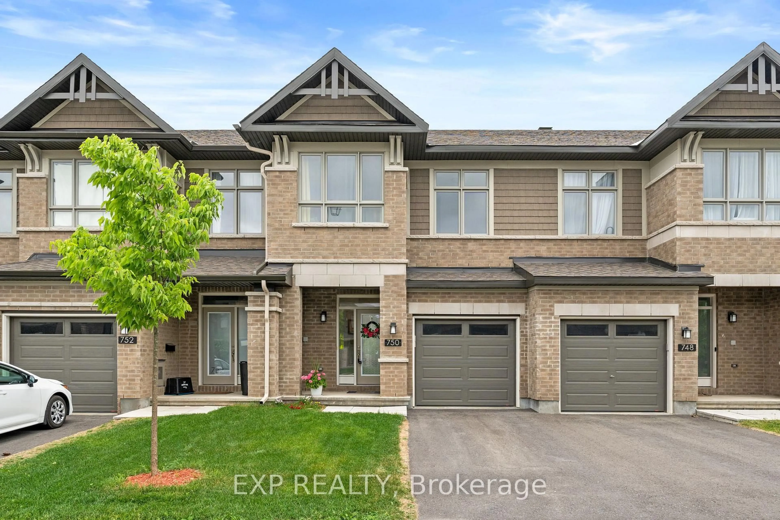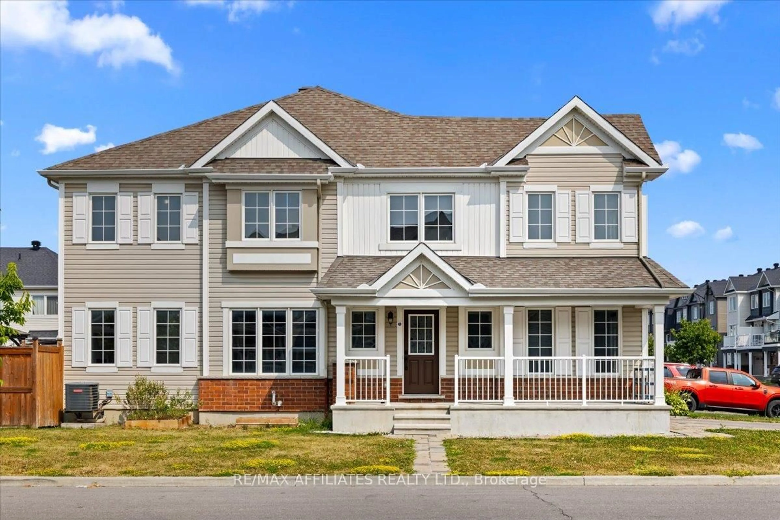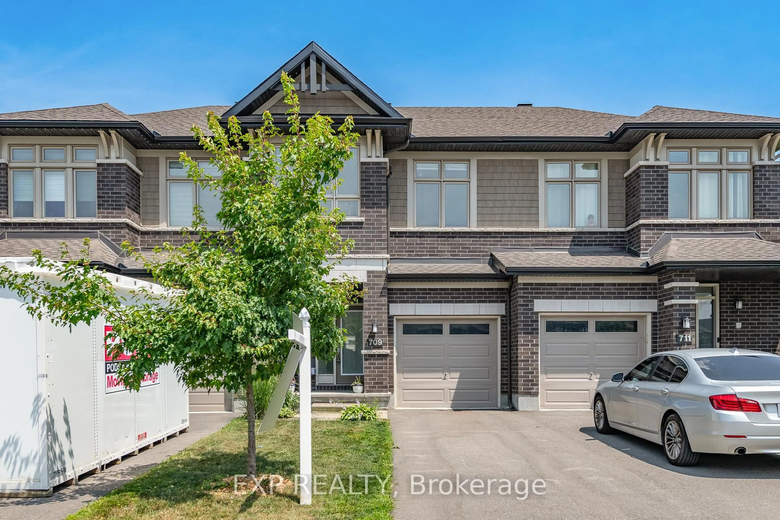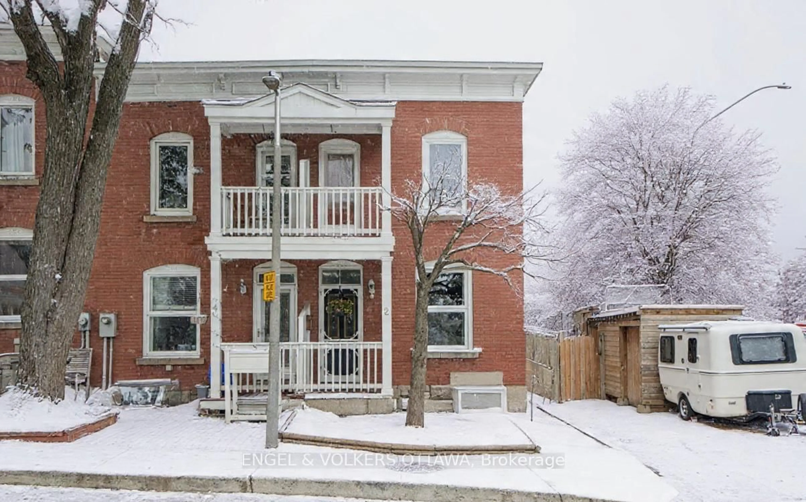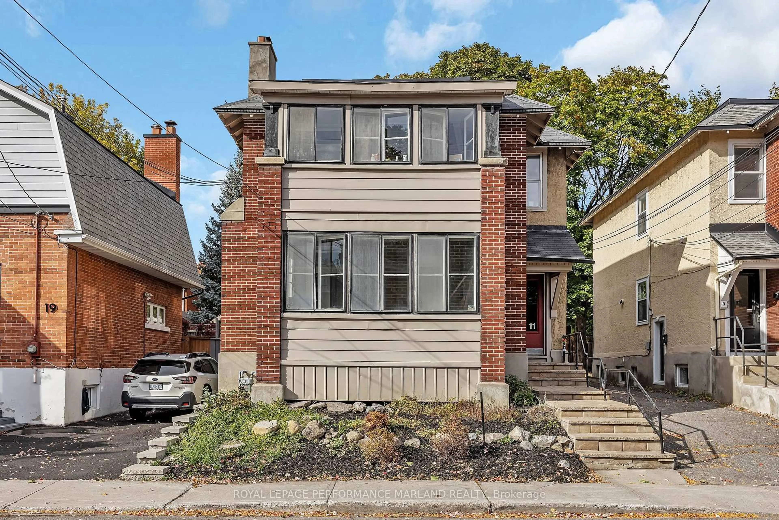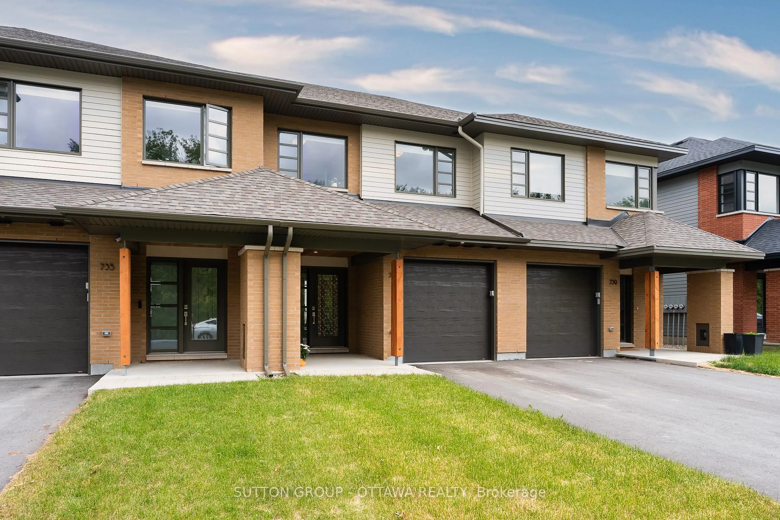Built by Ubrandale, this Luxury End-Unit townhome is a real showstopper on a quiet street - Turnkey! Interlock front walkway with additional parking leading up to the home. At the front entrance, you are lead into a large foyer with soaring high ceilings and oversized tile nearing the powder room and a mud room which offers direct garage access. Main level hardwood flooring opens into a massive centre island with a 4-stool breakfast bar and an open concept kitchen; beautifully flooded by natural sunlight. The kitchen has overhead potlighting, stainless steel appliances and a large walk-in pantry. Sliding door to rear patio and a living room view of the inviting and relaxing yard pace. Custom interior light fixture in the 18-foot high ceiling living space having a natural-gas fireplace + an overhead LOFT. Upstairs you have a functional layout, spacious rooms including a primary bedroom with a walk-in closet, exceptional 4-piece ensuite bathroom. Enjoy the additional loft space perfect for a home office, homework area or additional family space. Finishing off the second level is the main 4 piece bathroom. The basement has an egress window in the rec room area + an additional bathroom rough in. Workshop and storage space reflect the endless possibilities to add your personal touch. A lovely neighbourhood nearing: Top Schools, Walking distance to Park-n-Ride, Parks, Trails, Rideau River, Close to LRT and accessibility to the airport and downtown.
Inclusions: Fridge, stove, dishwasher, microwave/hood fan, washer, dryer, garden shed, all window coverings, all Light fixtures
