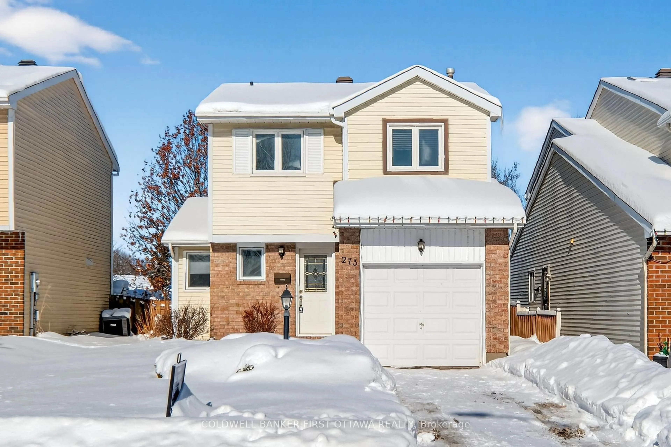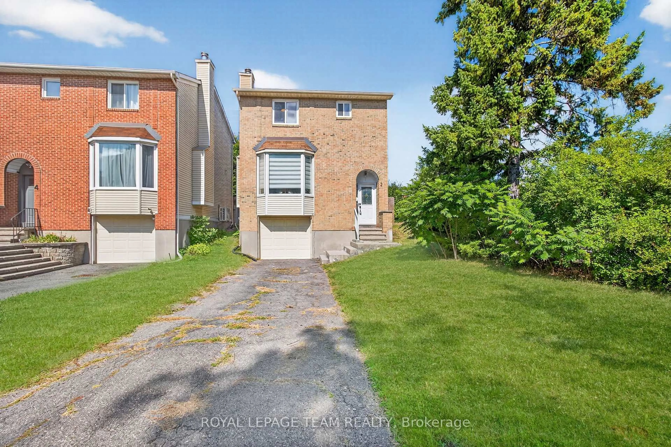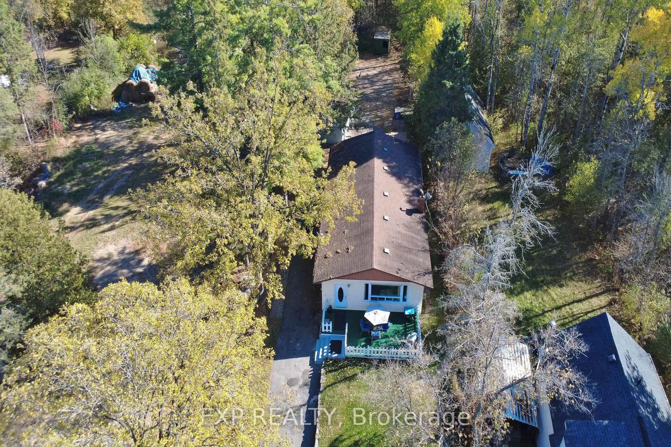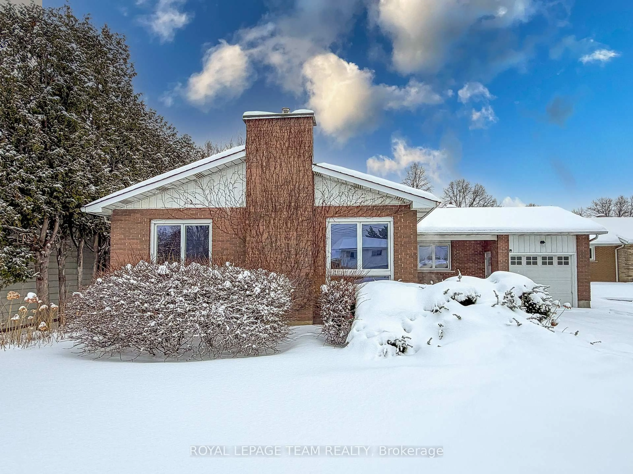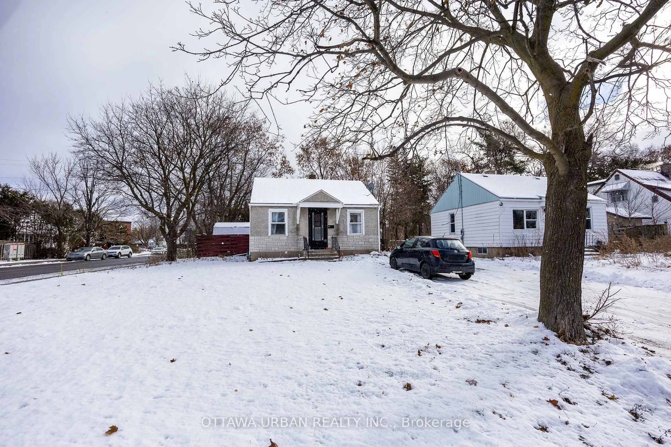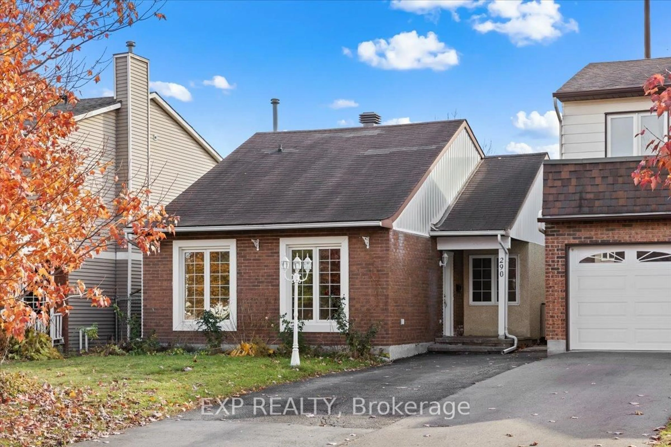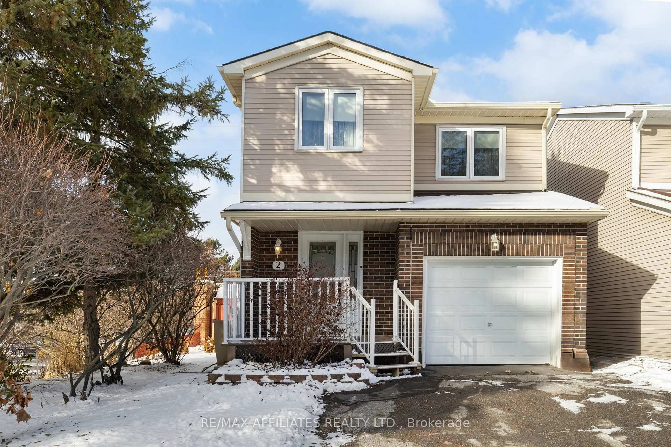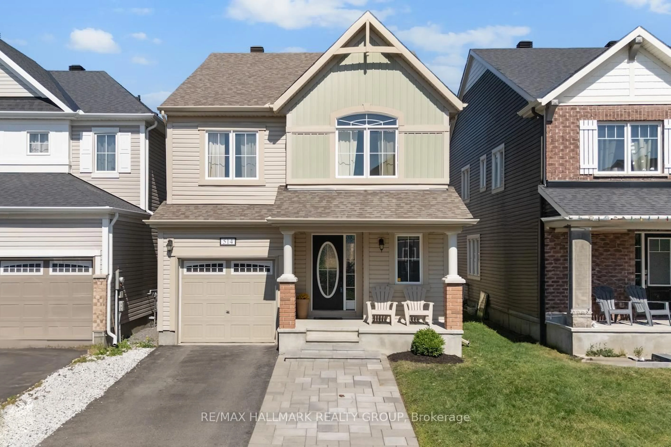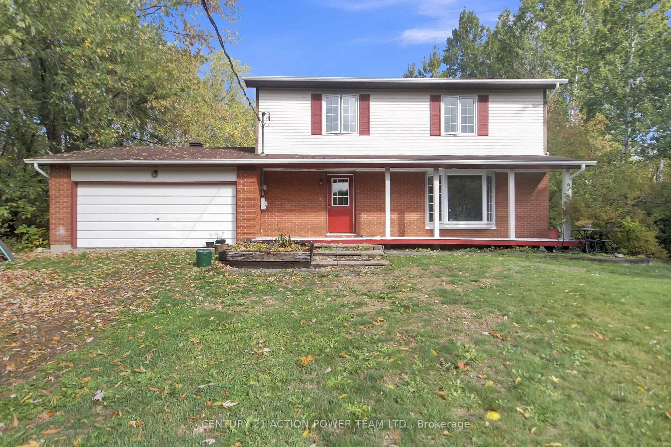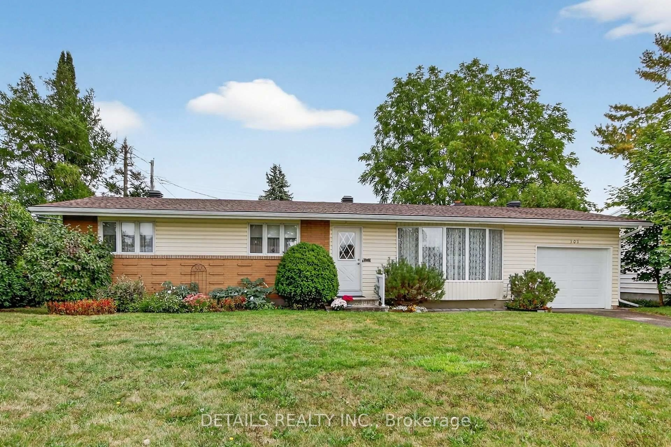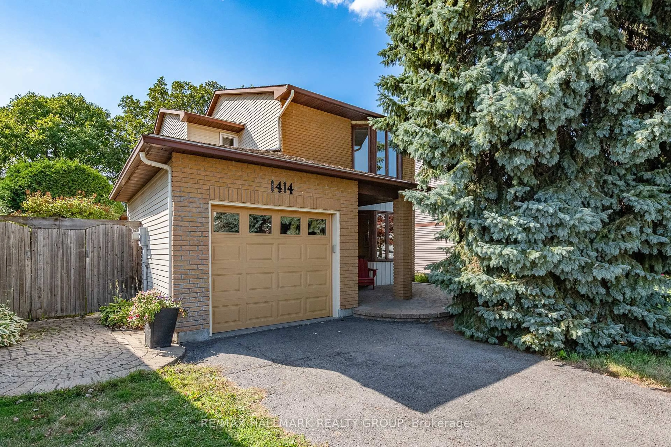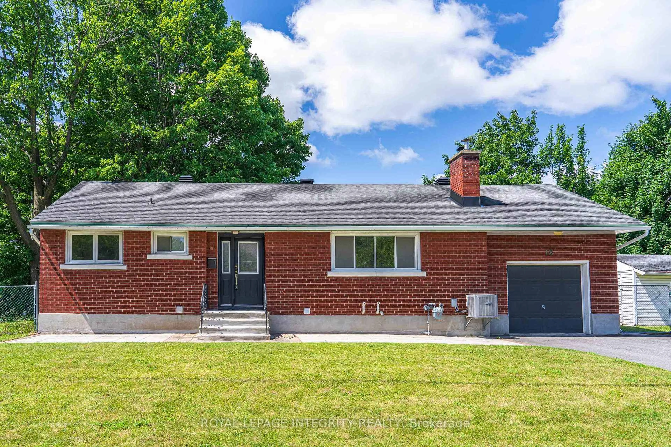Calling all contractors, renovators and investors! This Centretown classic offers endless potential in an unbeatable location. With over 1,400 sq. ft. above grade plus an additional 700+ sq. ft. in the basement (per MPAC), this property is a rare opportunity to create your dream home or a profitable investment in the heart of Ottawa. The welcoming covered front porch leads to a spacious main level featuring hardwood floors, large living & dining areas, space for a full kitchen, and dual staircases connecting to the upper level where you'll find three generously sized bedrooms & a full bathroom. Off the kitchen is an additional sealed entrance/exit that could be reopened for multi-unit development and enable alternate access to the backyard for BBQs & outdoor living. Owned by the same family for more than 75 years, this home is filled with history and character, including original baseboards, trim and decorative mouldings that speak to its timeless charm. Perfectly situated on a quiet, tree-lined street, and merely steps away from local shops, restaurants, grocery stores, schools, parks and transit, this home boasts a Walk Score of 97 and offers easy access to Bronson Avenue, the Queensway, and downtown. McNabb Park-Arena-Recreation Centre is just a 6-minute walk, and Parliament Hill is only a 10-minute bike ride. This property offers the perfect blend of convenience & privacy found in urban living. Being sold "as-is", "where-is" by POA. Windows & siding (2003), roof shingles (2019) and an oil furnace (approx. 2019). Natural gas serves the street, making potential conversion a breeze! With R4UD zoning under the current bylaw (and N4B under the draft bylaw), and no heritage designation, the possibilities are endless: restore its original charm, reconfigure the layout or redevelop as a duplex or multi-unit property for rental income or multi-generational living. Don't miss this opportunity to invest in one of Ottawa's most desirable downtown neighbourhoods!
Inclusions: Work bench/station in basement
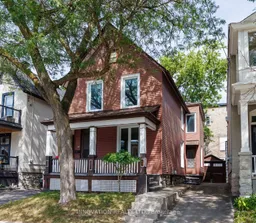 41
41

