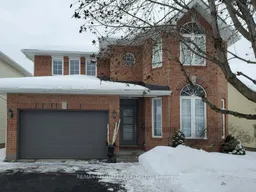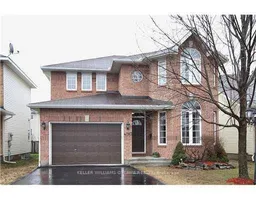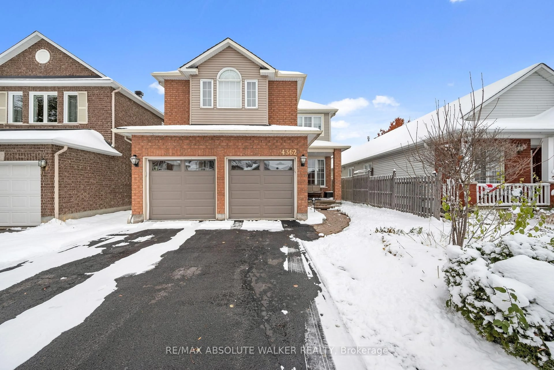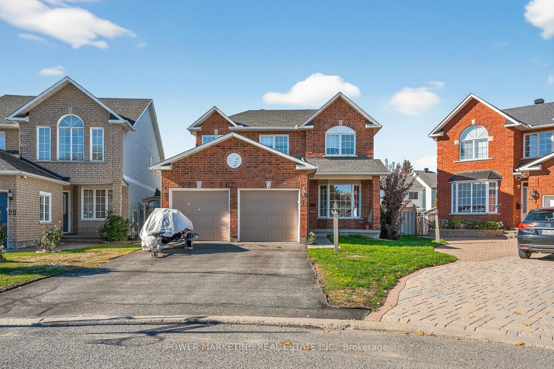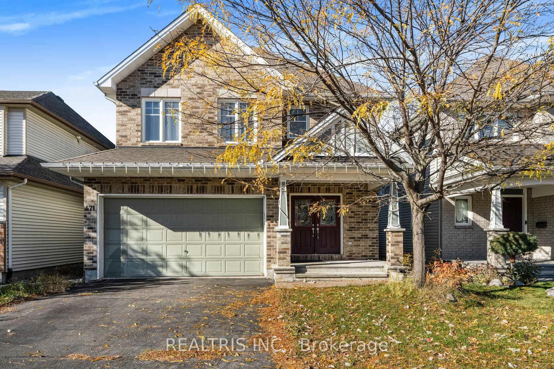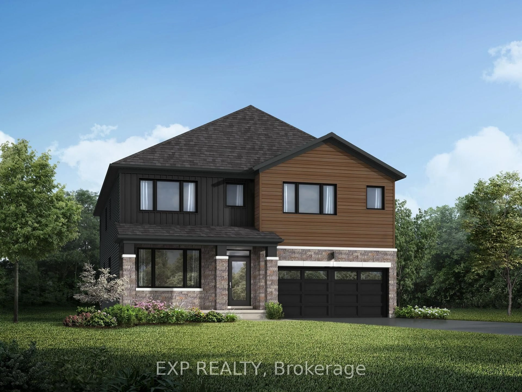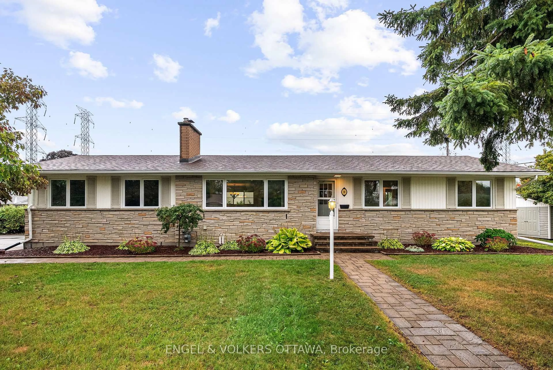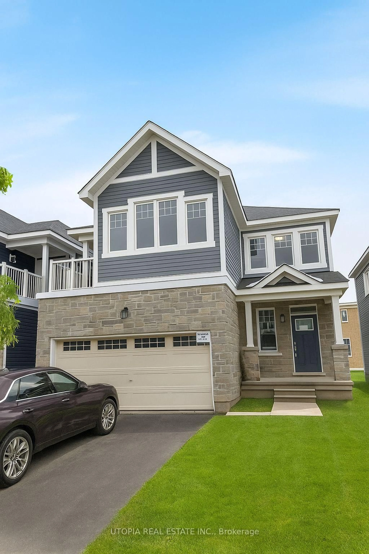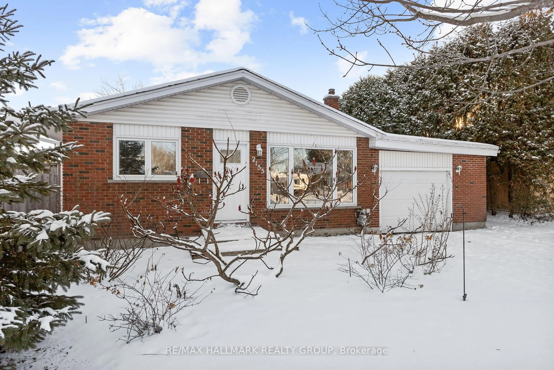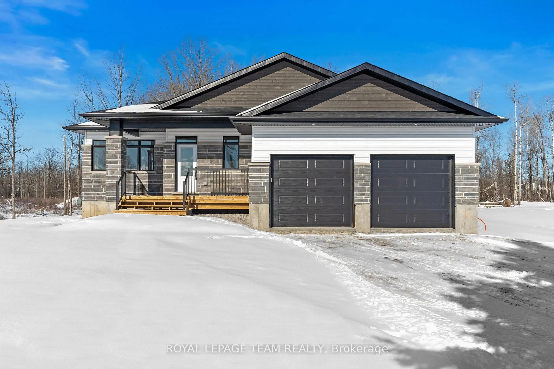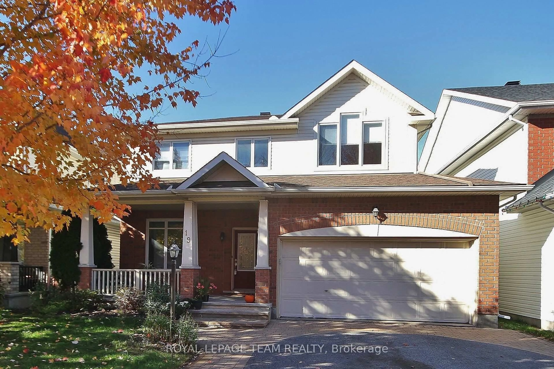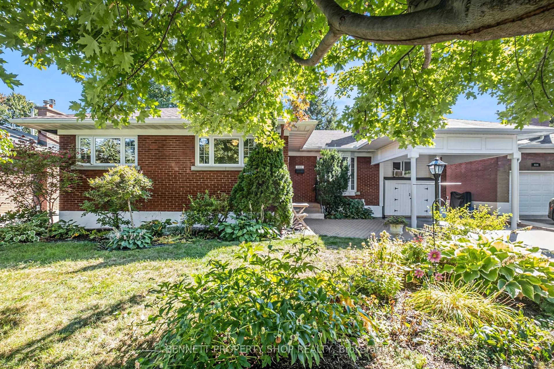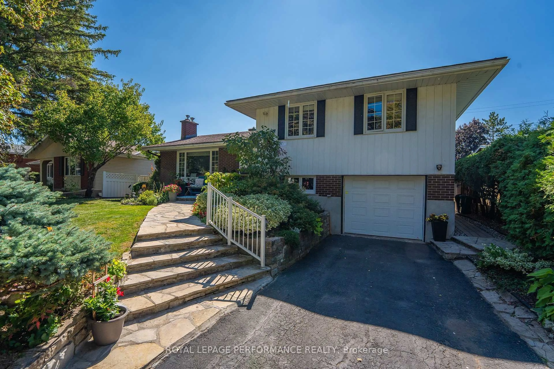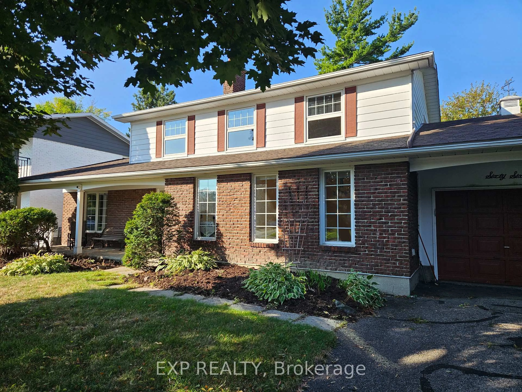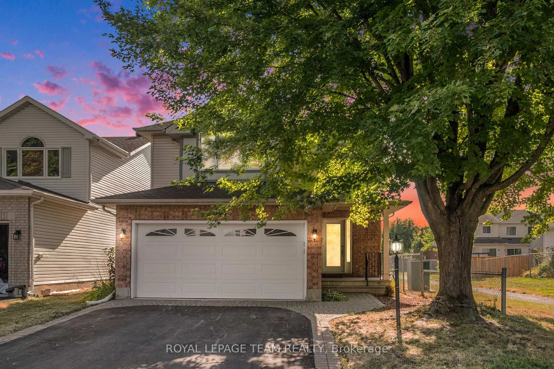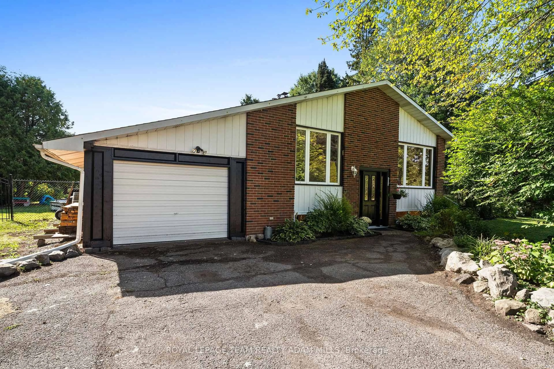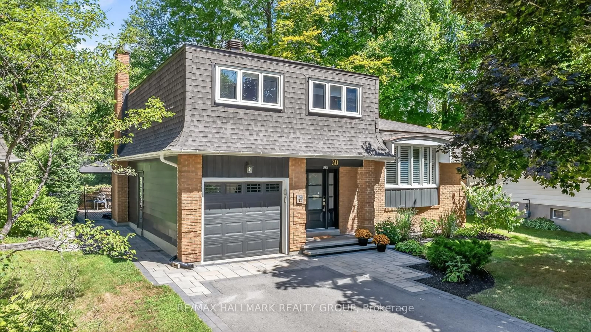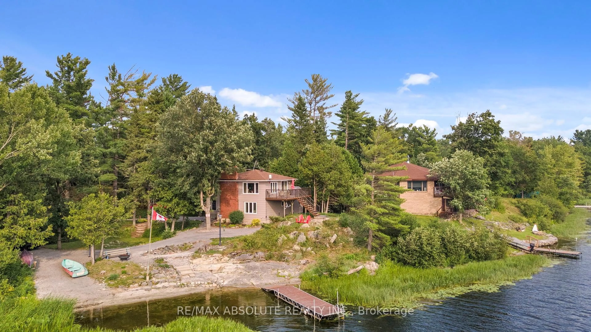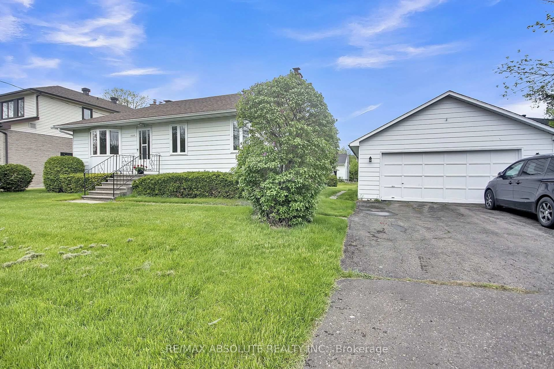Curb appeal, elegance, & modern design define this stunning Brabury Michaelangela model featuring 3+1 bedrooms, 3.5 baths, & an inviting open-concept layout. The main level offers an expansive dining area & a cozy sitting room, perfect for entertaining. The spacious living room features a gas fireplace & large, gorgeous windows overlooking the backyard, filling the space with natural light. The renovated kitchen is a showstopper, complete with an island & eat-in area, elegant quartz countertops, stylish backsplash, & ample cabinetry. Sliding patio doors provide easy access to the fully fenced backyard, where you can enjoy summer BBQs on the interlock patio while keeping an eye on the kids. Upstairs, the primary suite is a private retreat with a walk-in closet & a luxurious 5-piece ensuite. Two additional well-sized bedrooms, a loft sitting area & 4-piece main bath complete the second floor. The main & second floor feature beautiful hardwood flooring. The finished basement offers extra living space with a fourth bedroom, a family room, & a 4-piece bathroom. The oversized garage provides inside entry to the laundry/mudroom for added convenience. A paved tandem driveway fits four vehicles. Located in the desirable Riverside South community, this move-in-ready home is close to all amenities. Don't miss out schedule your viewing today!
Inclusions: Fridge, stove, dishwasher, washer, dryer, all attached light fixtures, auto garage door opener with one remote, central vaccuum & related equipment, all window blinds, all draperies & drapery tracks, living room TV wall mount, eliptical in basement, alarm system, shelving in kids bedroom, shelving below tv in basement & one above office desk in basement, hot water tank, out door shed.
