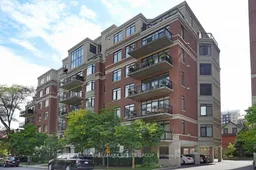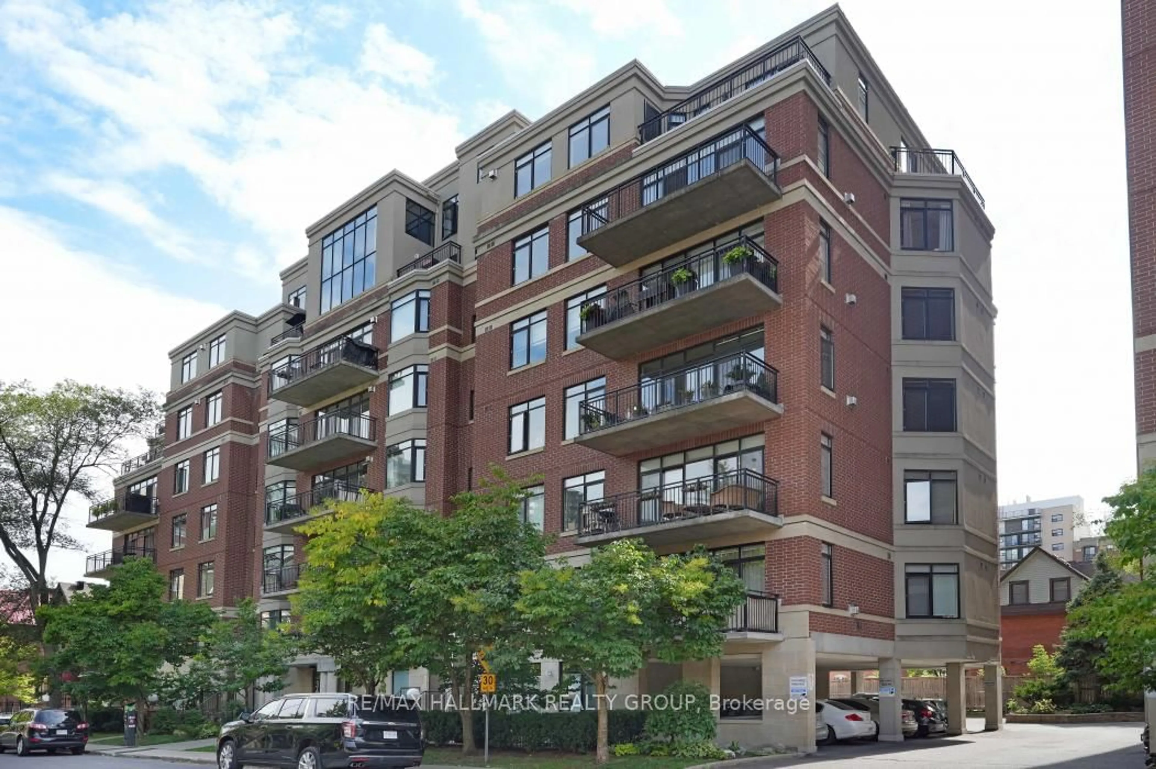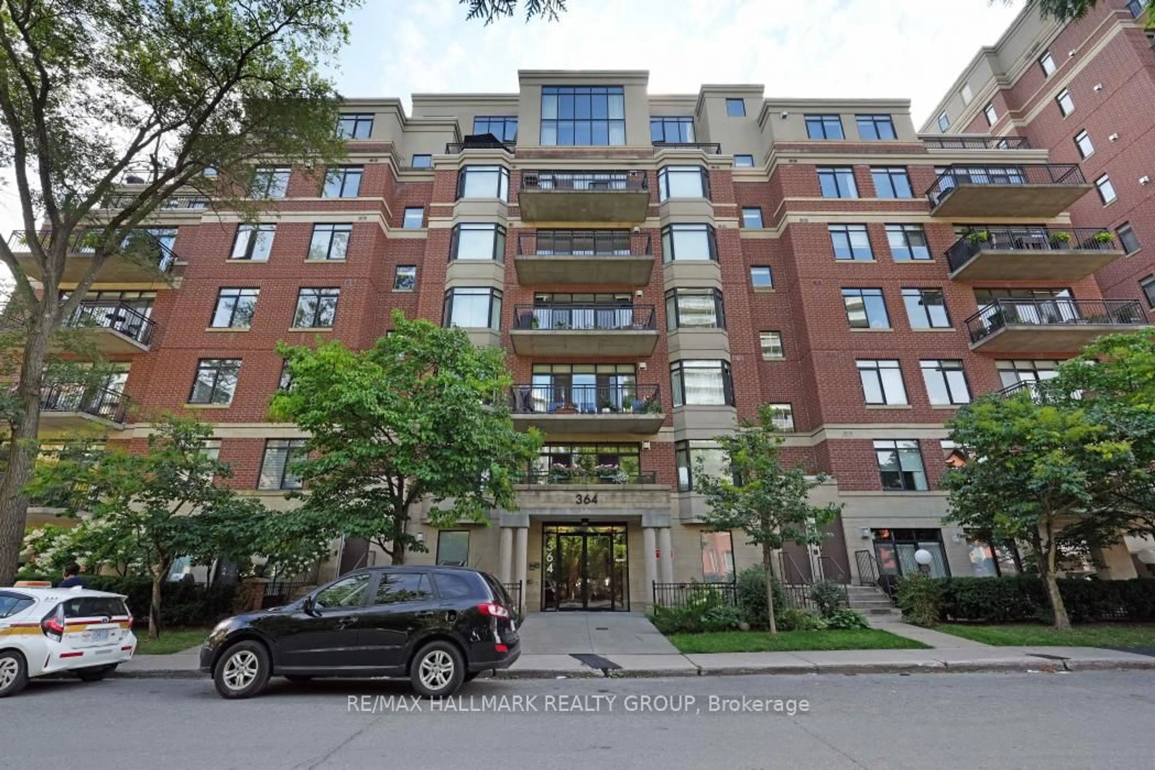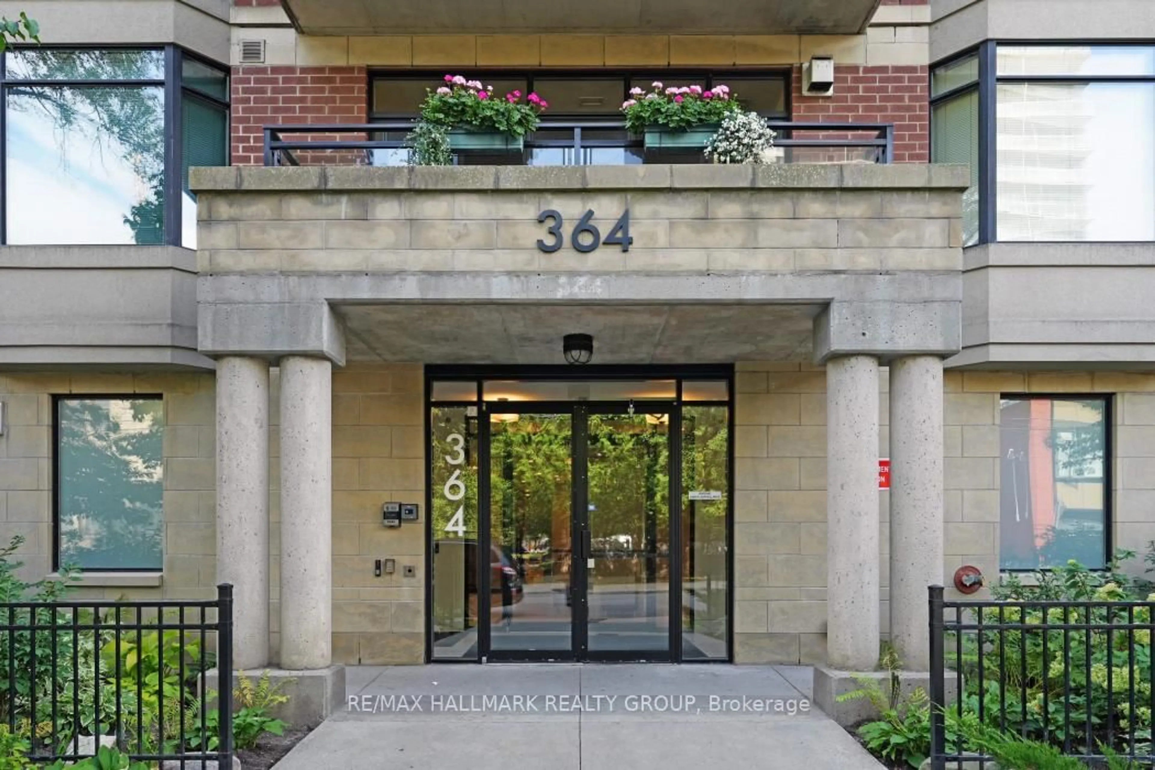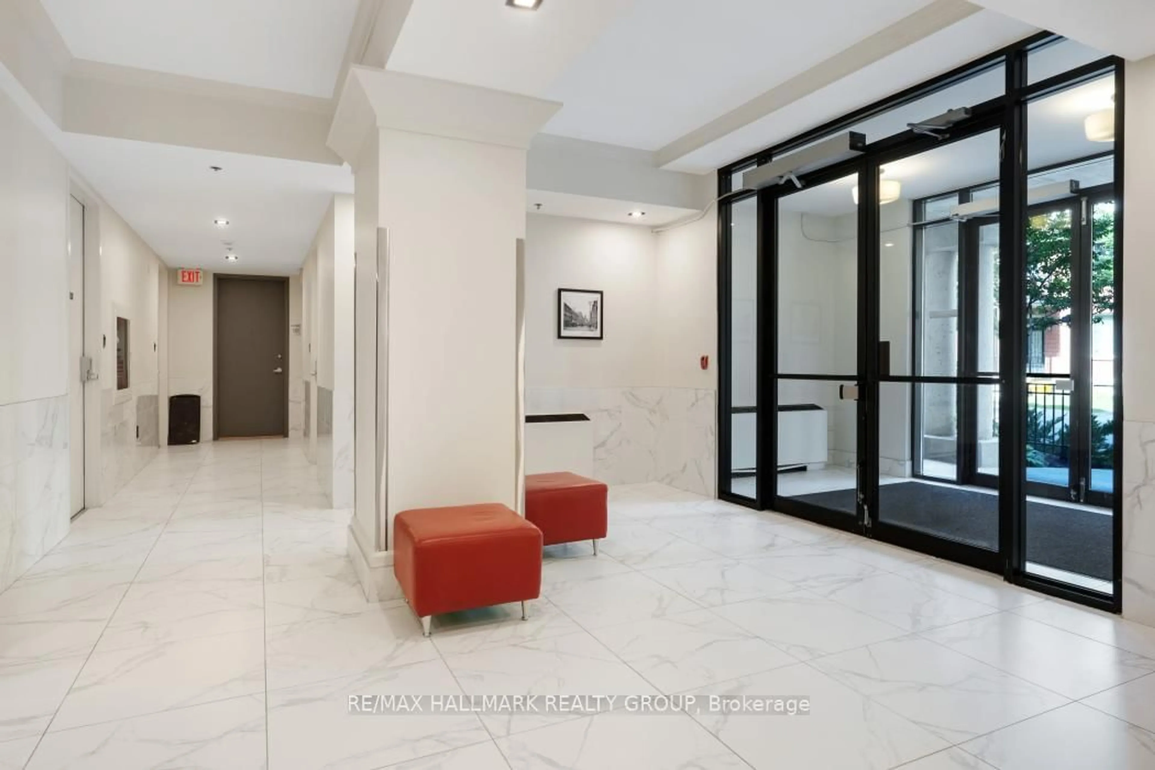364 Cooper St #PH2, Ottawa, Ontario K2P 2P3
Contact us about this property
Highlights
Estimated valueThis is the price Wahi expects this property to sell for.
The calculation is powered by our Instant Home Value Estimate, which uses current market and property price trends to estimate your home’s value with a 90% accuracy rate.Not available
Price/Sqft$590/sqft
Monthly cost
Open Calculator

Curious about what homes are selling for in this area?
Get a report on comparable homes with helpful insights and trends.
+245
Properties sold*
$395K
Median sold price*
*Based on last 30 days
Description
Open House Sunday October 19th - 2 to 4pm. Stunning two storey penthouse apartment exemplifying modern luxury and sophisticated urban living. 1760 square feet of exceptional living space distinguished by a striking design with soaring ceilings and expansive two storey windows. Open concept living and dining rooms featuring a natural gas fireplace with custom built surround and access to a private terrace framed by open views and designed to elevate both everyday living and entertaining. Beautifully updated chefs kitchen with custom cabinets, granite countertops, sleek stainless steel backsplash and large breakfast bar. Conveniently situated main floor bedroom with direct access to a private terrace for a secluded outdoor retreat. The second floor features a spacious primary bedroom suite and an amazing loft inspired entertainment room highlighted with wall to wall windows and picturesque cityscape views. This fabulous penthouse offers an ideal blend of style, comfort and functionality making it a truly remarkable place to call home. Enjoy the best of downtown living within walking distance to Parliament Hill, the Rideau Centre, Rideau Canal, National Arts Centre and an array of restaurants, cafés, boutiques, and everyday conveniences.
Property Details
Interior
Features
Main Floor
Living
4.57 x 3.96Dining
3.99 x 2.77Kitchen
3.65 x 2.742nd Br
4.57 x 3.04Exterior
Features
Parking
Garage spaces 1
Garage type Underground
Other parking spaces 0
Total parking spaces 1
Condo Details
Amenities
Elevator, Bike Storage, Visitor Parking
Inclusions
Property History
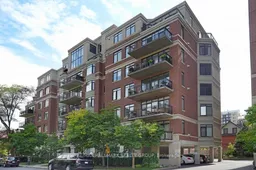 32
32