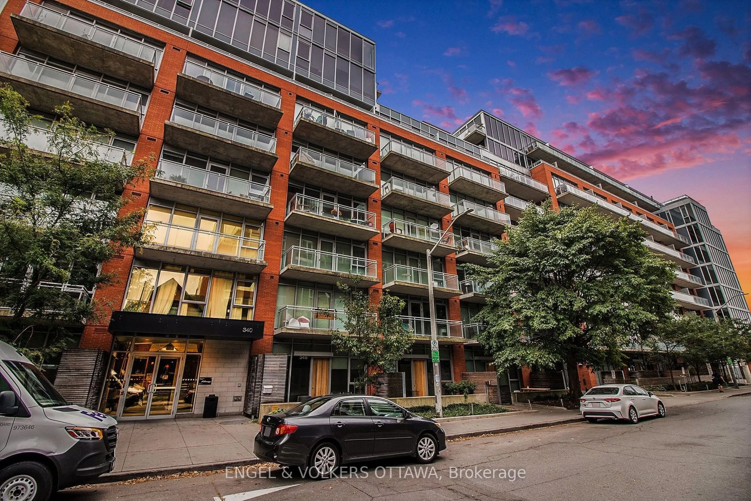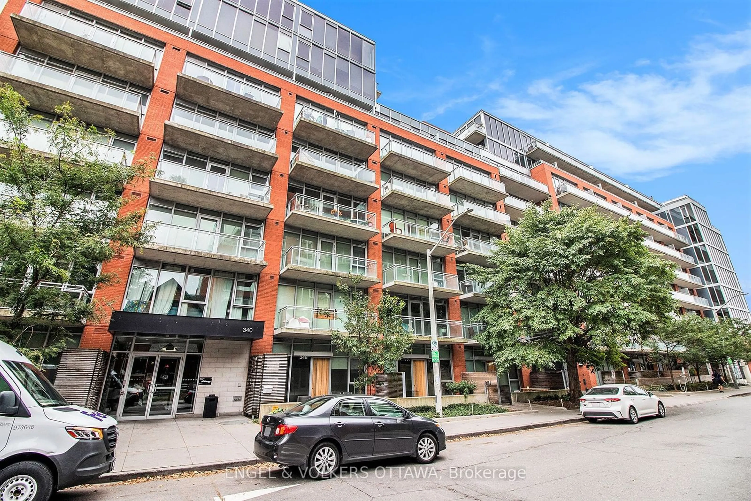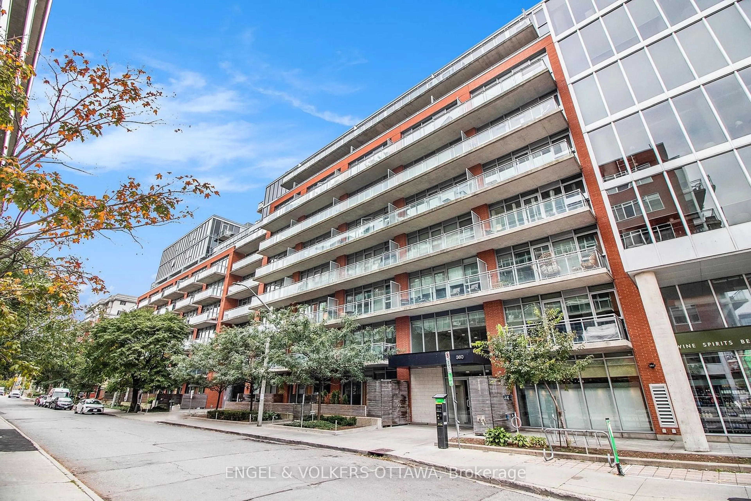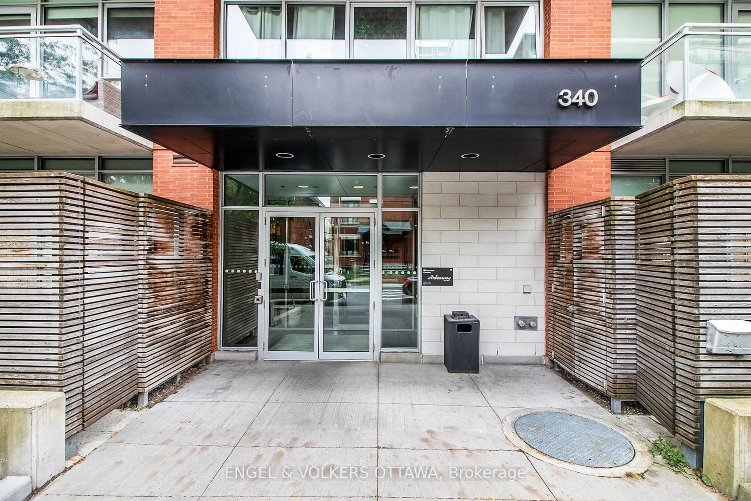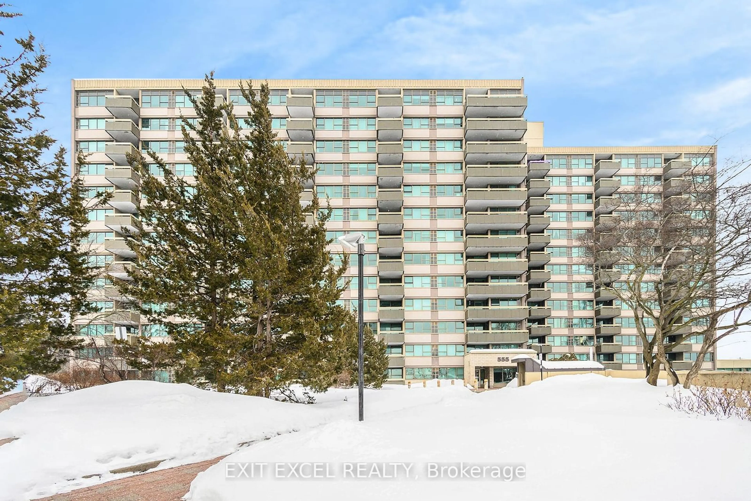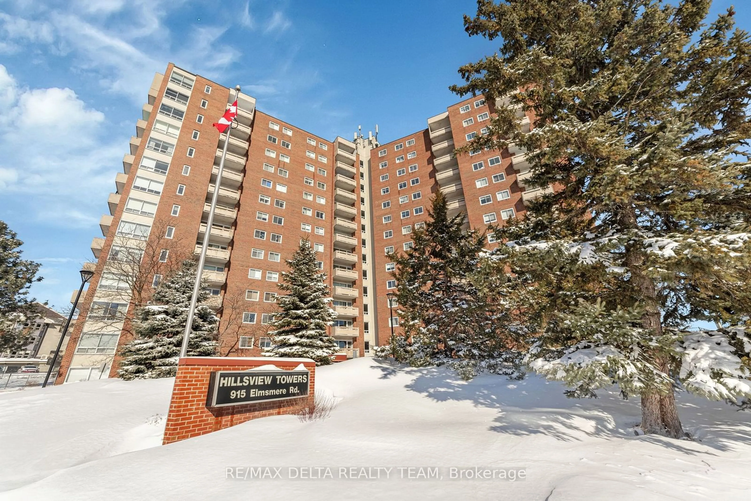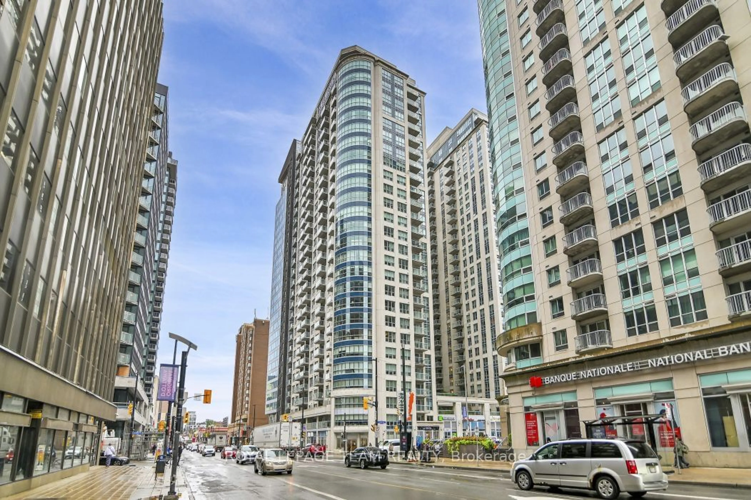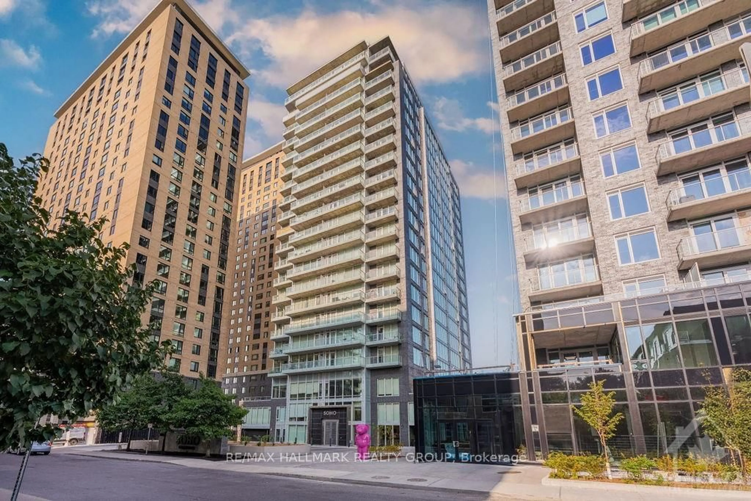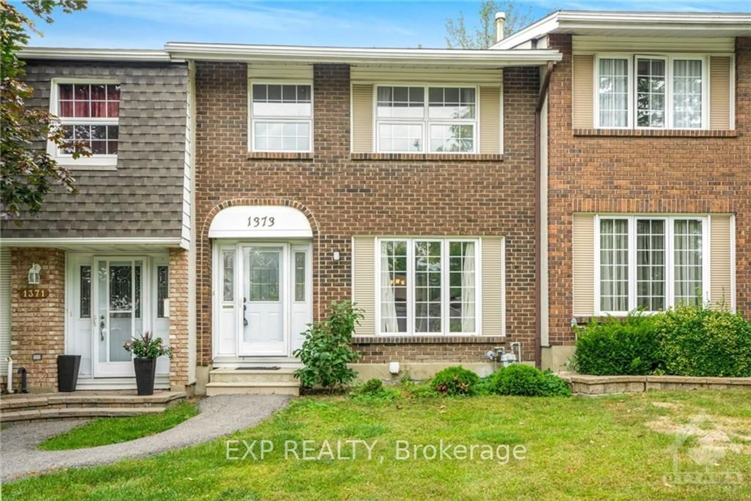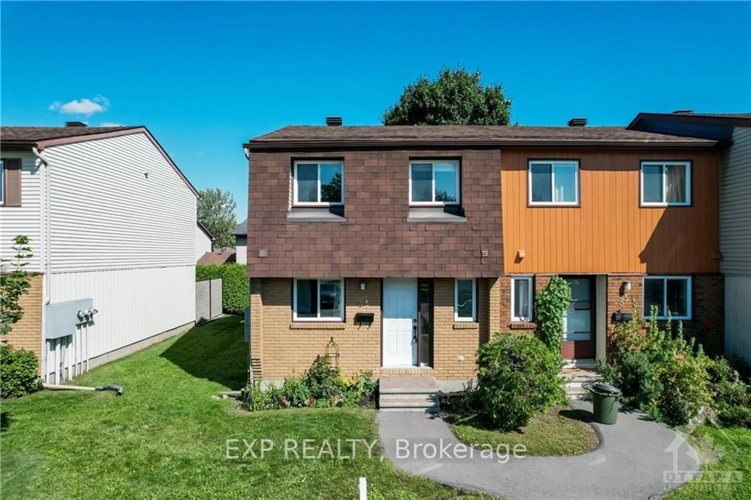340 MCLEOD St #641, Ottawa Centre, Ontario K2P 1A4
Contact us about this property
Highlights
Estimated ValueThis is the price Wahi expects this property to sell for.
The calculation is powered by our Instant Home Value Estimate, which uses current market and property price trends to estimate your home’s value with a 90% accuracy rate.Not available
Price/Sqft$311/sqft
Est. Mortgage$1,331/mo
Maintenance fees$297/mo
Tax Amount (2024)$2,463/yr
Days On Market28 days
Description
Discover your ideal urban retreat in this stylish studio now available at The Hideaway. This unit features a convenient office nook, perfect for those who work remotely or need a dedicated workspace. As you enter, you'll be greeted by sleek hardwood floors and an open-concept layout that maximizes space and light. The impressive high ceilings showcase chic exposed concrete, giving the condo an industrial yet inviting vibe. Trendy two-tone kitchen cabinets and stainless steel appliances that will inspire your inner chef. The spacious bedroom area offers sliding doors for added privacy and a convenient Murphy bed. Step outside onto your private sixth-floor balcony or 2 communal outdoor patios, swimming pool, 2 gyms, 12 person theatre & a large rec room. Entry to the building can be by key fob, app or face recognition! You'll find yourself just steps away from the vibrant shops on Bank Street & an array of delicious restaurants on Elgin. Murphy bed included., Flooring: Hardwood, Flooring: Ceramic
Property Details
Interior
Features
Main Floor
Other
3.20 x 1.39Prim Bdrm
3.22 x 2.56Kitchen
4.47 x 1.44Living
4.49 x 1.77Exterior
Features
Condo Details
Amenities
Exercise Room, Outdoor Pool
Inclusions
Property History
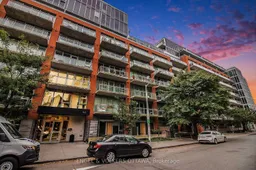 34
34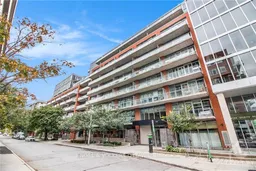
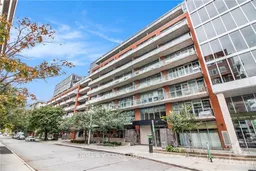
Get up to 0.5% cashback when you buy your dream home with Wahi Cashback

A new way to buy a home that puts cash back in your pocket.
- Our in-house Realtors do more deals and bring that negotiating power into your corner
- We leverage technology to get you more insights, move faster and simplify the process
- Our digital business model means we pass the savings onto you, with up to 0.5% cashback on the purchase of your home
