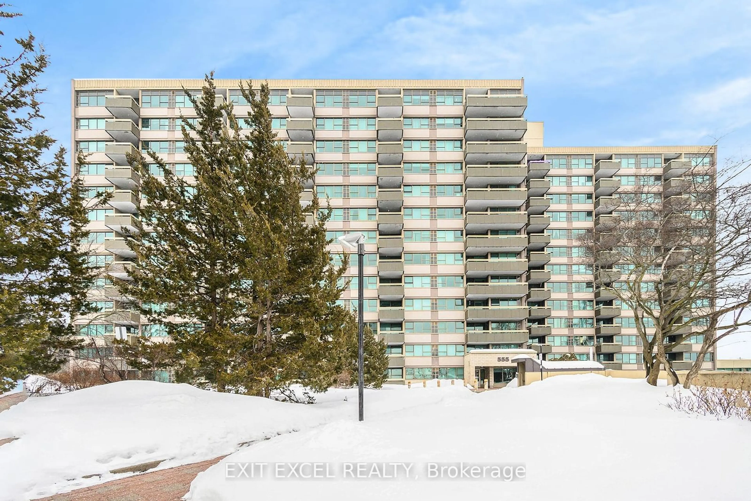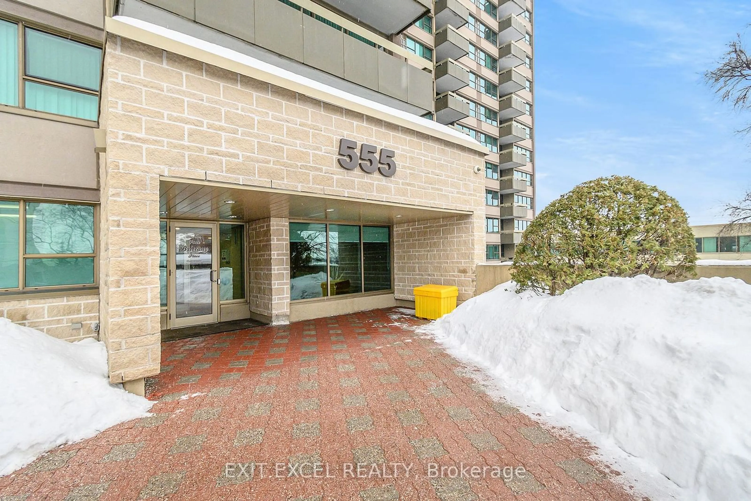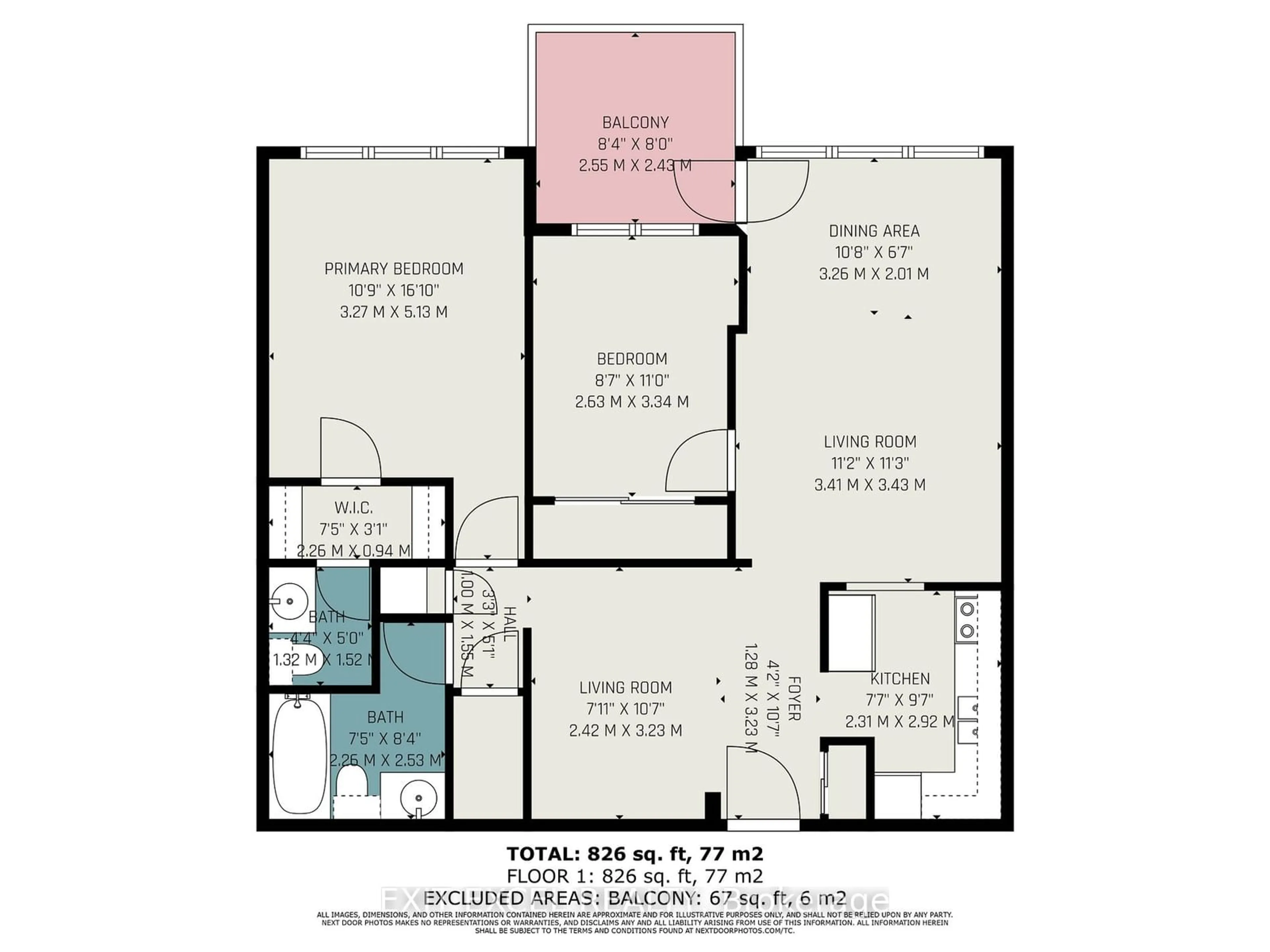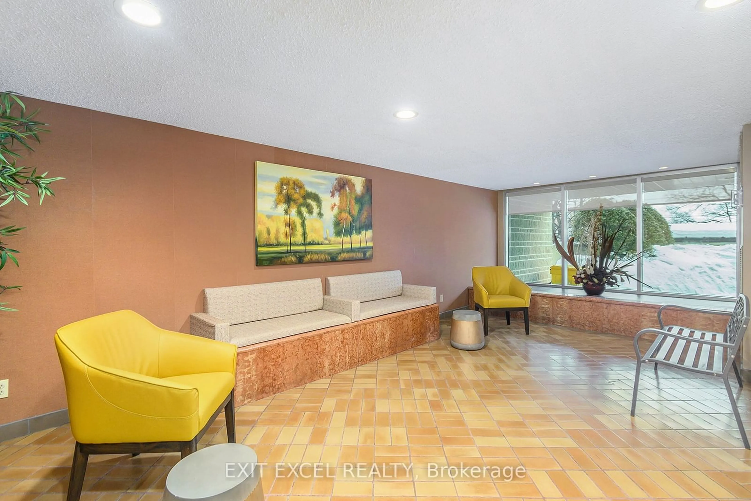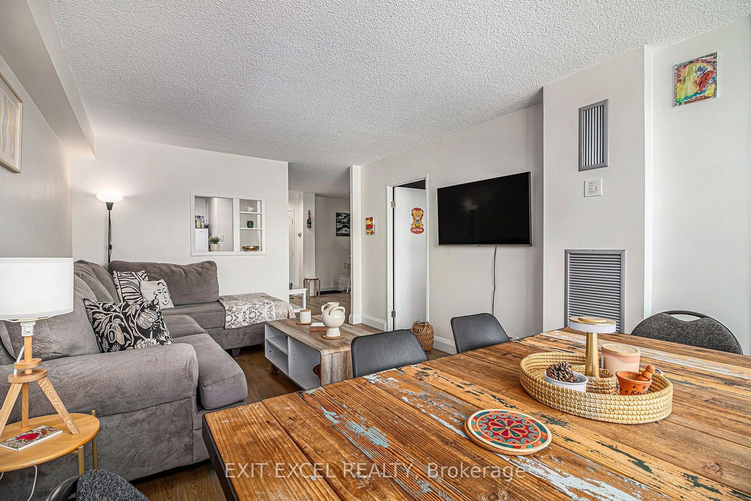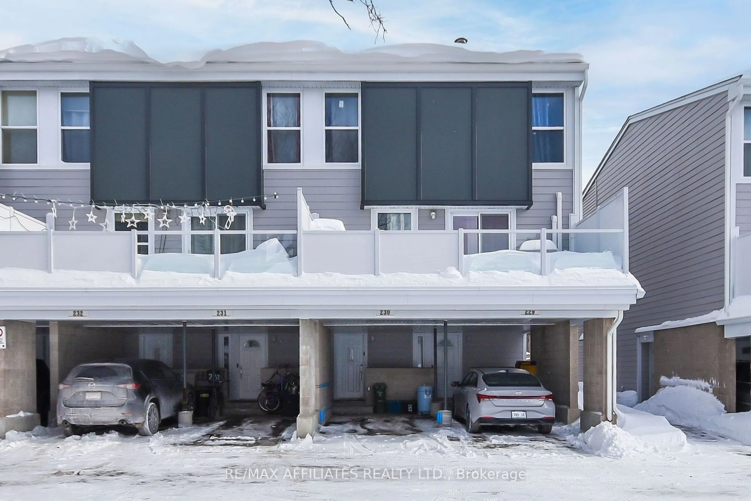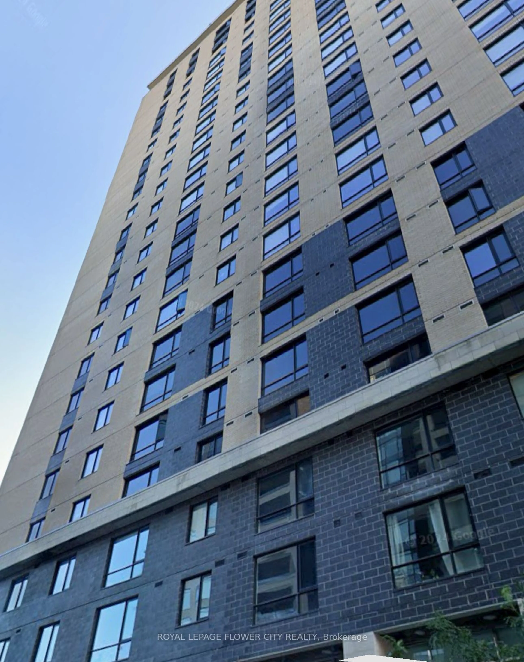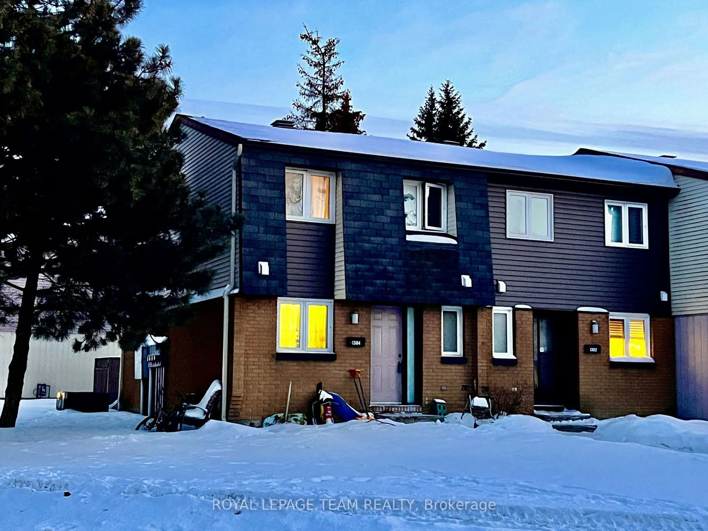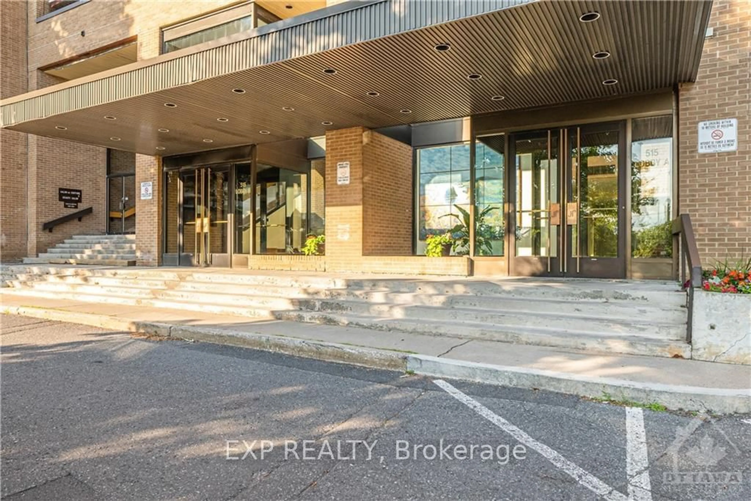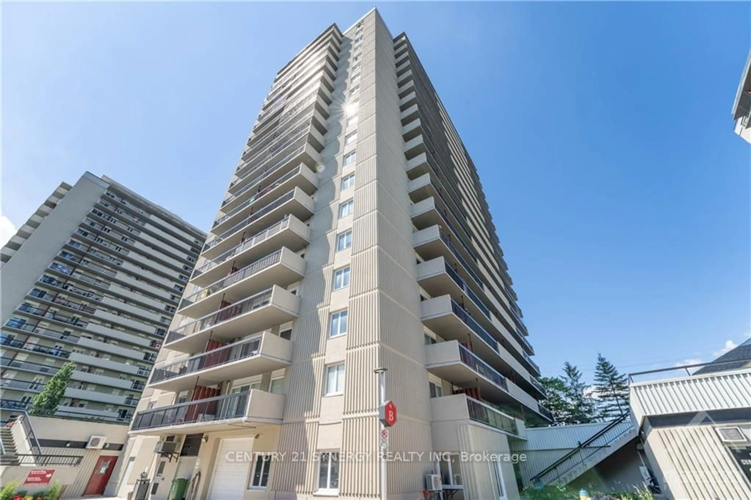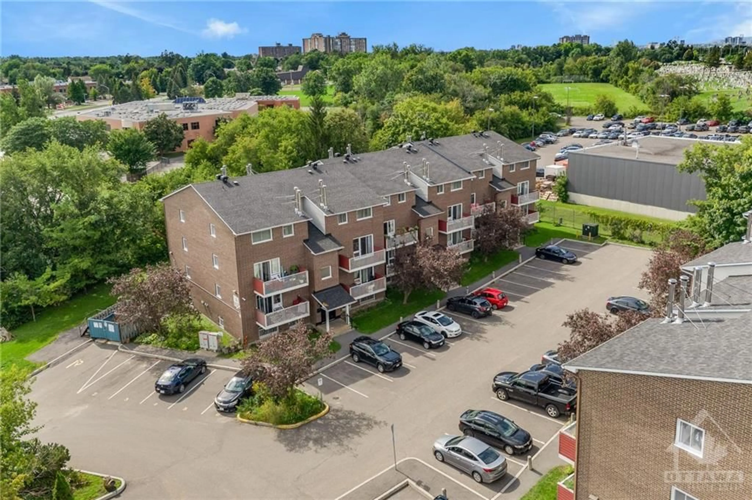555 Brittany Dr #312, Manor Park - Cardinal Glen and Area, Ontario K1K 4C5
Contact us about this property
Highlights
Estimated ValueThis is the price Wahi expects this property to sell for.
The calculation is powered by our Instant Home Value Estimate, which uses current market and property price trends to estimate your home’s value with a 90% accuracy rate.Not available
Price/Sqft$372/sqft
Est. Mortgage$1,353/mo
Maintenance fees$749/mo
Tax Amount (2024)$2,159/yr
Days On Market1 day
Description
Welcome to 312-555 Brittany Drive, a beautifully updated 2-bedroom, 2-bathroom condo in a prime location. This stunning unit has been thoughtfully renovated, featuring newer appliances, flooring, kitchen backsplash, and countertops all updated in November 2021. Both bathrooms were also fully renovated, offering modern finishes and style. Enjoy sunny mornings on your east-facing balcony, complete with a screen door for fresh air. The spacious living area is filled with natural light, creating a warm and inviting atmosphere. In-unit storage and underground parking add to the convenience of condo living. This well-maintained building offers top-tier amenities, including a beautiful outdoor pool, fitness center, sauna, library, party room, and laundry facilities. The condo fee covers air conditioning, heat, hydro, water, maintenance, building insurance, recreation facilities, and snow removal, making for worry-free living. Ideally located within walking distance to Farm Boy, shopping, restaurants, parks, schools, CMHC, and Montfort Hospital, this condo is perfect for professionals, retirees, or first-time homebuyers looking for comfort and convenience. Don't miss this opportunity, schedule a viewing today!
Property Details
Interior
Features
Main Floor
Prim Bdrm
5.13 x 3.27Bathroom
1.52 x 1.322 Pc Ensuite
Dining
3.26 x 2.01Living
3.43 x 3.41Exterior
Features
Parking
Garage spaces 1
Garage type Underground
Other parking spaces 0
Total parking spaces 1
Condo Details
Inclusions
Property History
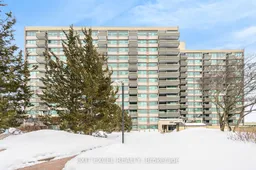 30
30Get up to 0.5% cashback when you buy your dream home with Wahi Cashback

A new way to buy a home that puts cash back in your pocket.
- Our in-house Realtors do more deals and bring that negotiating power into your corner
- We leverage technology to get you more insights, move faster and simplify the process
- Our digital business model means we pass the savings onto you, with up to 0.5% cashback on the purchase of your home
