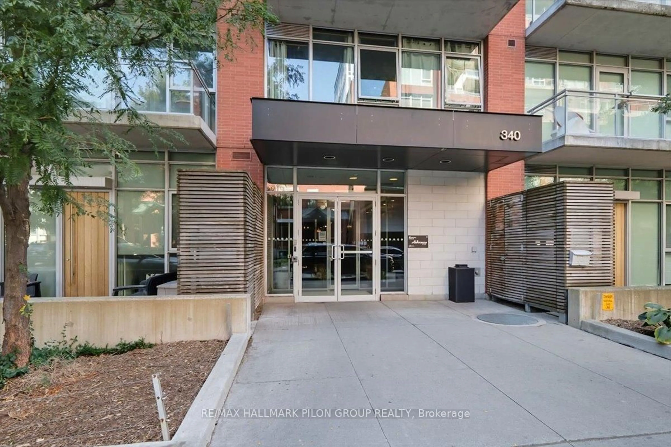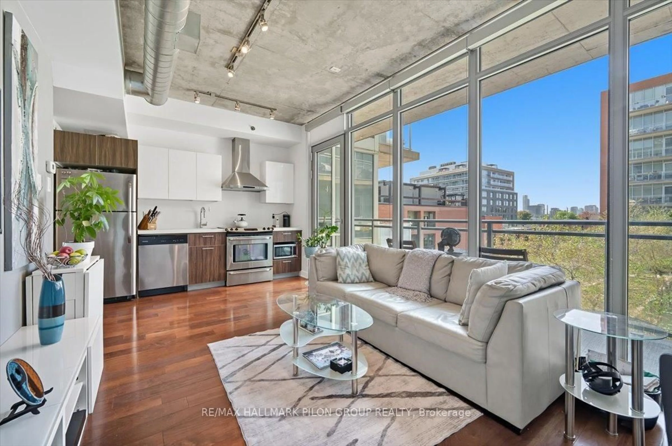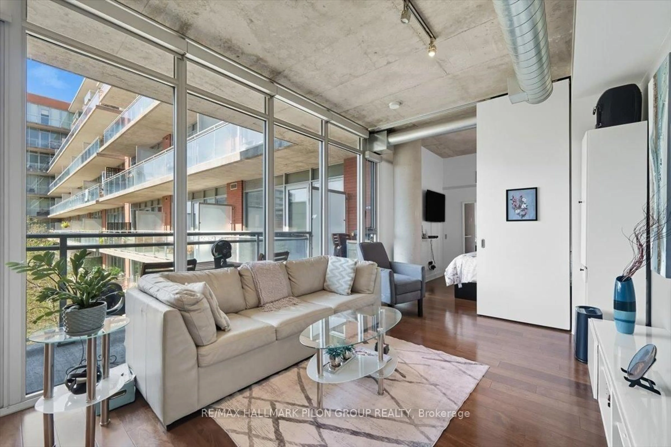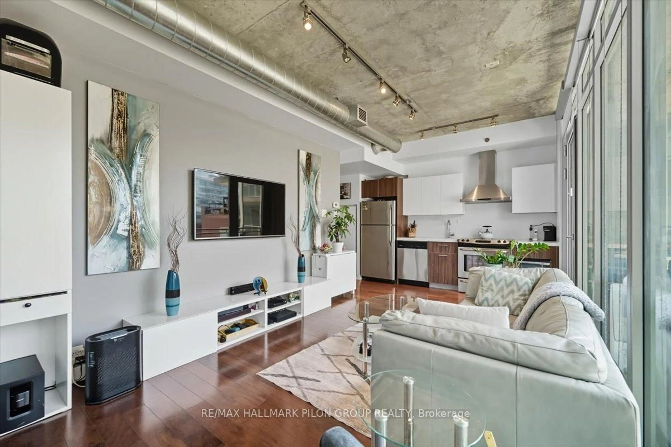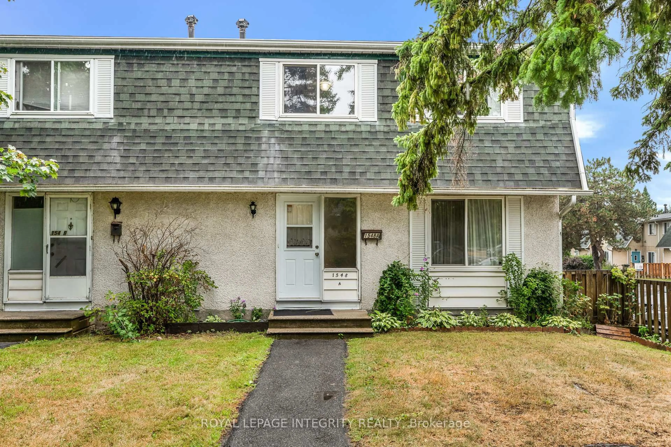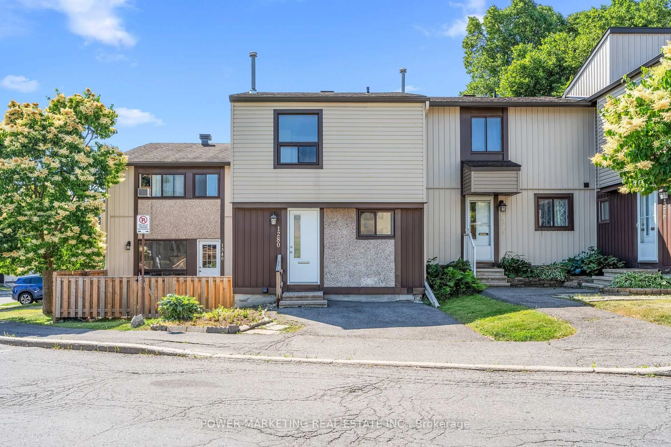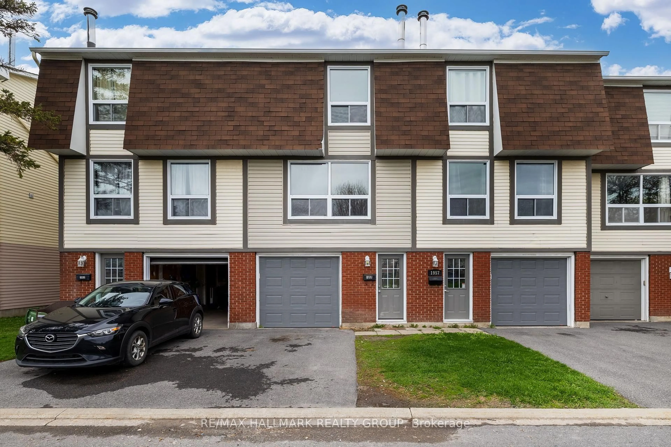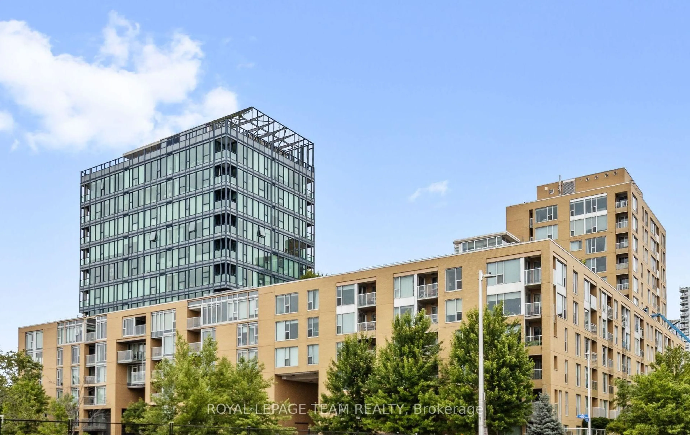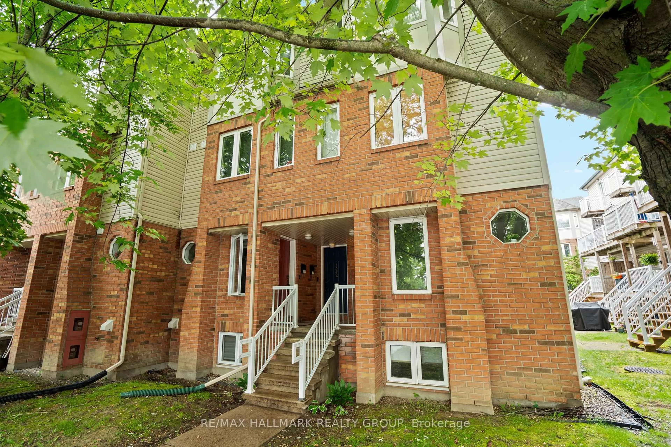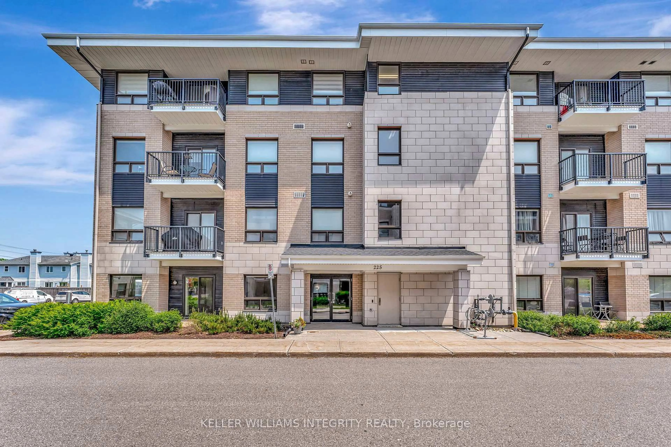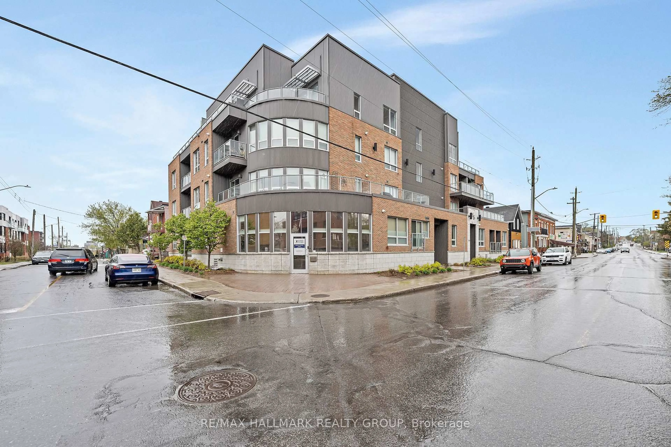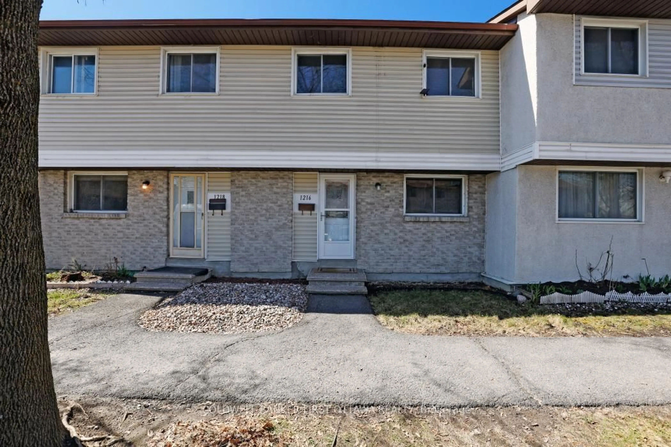340 Mcleod St #450, Ottawa, Ontario K2P 1A4
Contact us about this property
Highlights
Estimated valueThis is the price Wahi expects this property to sell for.
The calculation is powered by our Instant Home Value Estimate, which uses current market and property price trends to estimate your home’s value with a 90% accuracy rate.Not available
Price/Sqft$411/sqft
Monthly cost
Open Calculator

Curious about what homes are selling for in this area?
Get a report on comparable homes with helpful insights and trends.
+245
Properties sold*
$410K
Median sold price*
*Based on last 30 days
Description
Welcome to 340 McLeod Street, Unit 450 a modern 1-bedroom condo with underground parking and a storage locker, perfectly situated in the heart of Centretown. This bright and stylish home blends sleek design with everyday comfort. Soaring ceilings and floor-to-ceiling windows fill the space with natural light, while polished cement finishes add a touch of urban sophistication. The open-concept kitchen features high-end finishes and expanded cupboards for extra storage, flowing seamlessly into the living area. Step out to your private balcony with serene garden views a rare retreat in the middle of the city. A spacious bedroom with custom-built closets, a full 4-piece bath, in-suite laundry, and included window blinds complete this well-appointed home. At The Hideaway, residents enjoy resort-inspired amenities: a heated saltwater pool with cabanas and firepit, a landscaped ground-floor terrace, a state-of-the-art fitness centre, theatre room, and a stylish party room with bar and pool table. Secure underground parking, bike storage, and professional property management provide convenience and peace of mind. Located just off Bank Street, you're steps from cafés, restaurants, shops, and parks. Elgin Street, the Glebe, Lansdowne Park, and Ottawa's most celebrated festivals are only minutes away. Unit 450 offers not just a beautiful home, but a lifestyle - where vibrant urban living meets the rare tranquility of garden views.
Property Details
Interior
Features
Main Floor
Living
4.07 x 3.57Primary
2.71 x 3.57Kitchen
1.67 x 3.32Bathroom
2.46 x 1.73Exterior
Features
Parking
Garage spaces 1
Garage type Underground
Other parking spaces 0
Total parking spaces 1
Condo Details
Amenities
Elevator, Exercise Room, Outdoor Pool, Party/Meeting Room
Inclusions
Property History
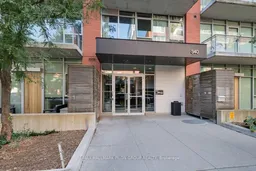 16
16